9780 Solar Avenue, Las Vegas, NV 89149
Local realty services provided by:ERA Brokers Consolidated
Listed by:harsha sarma702-838-5100
Office:the tom love group llc.
MLS#:2720855
Source:GLVAR
Price summary
- Price:$3,175,000
- Price per sq. ft.:$508.73
About this home
Behind private gates in Centennial Hills, this ultra-modern estate showcases Rose Builders’ coveted Rembrandt floorplan—one of only four in an exclusive gated enclave. Spanning almost 7,000 sq. ft. of sleek modrn living, this home features soaring ceilings, imported tile floors, and dramatic floor-to-ceiling windows throughout. The gourmet kitchen stuns with Thermador appliances, custom cabinetry, and a striking waterfall island. Additional highlights include a 100-bottle wine room, formal living room with linear fireplace, and a loft-style media room. The residence offers 7 ensuite bedrooms and 8 bathrooms, including a luxurious detached casita with washer and dryer and large walk in closet. The first level primary suite is a tranquil retreat with spa-inspired bath and jetted tub. Outside, the private yard frames a resort-style pool perfect for entertaining beneath the stars. Contemporary luxury, minutes from Downtown Summerlin, world class shopping, entertainment and fine dining.
Contact an agent
Home facts
- Year built:2022
- Listing ID #:2720855
- Added:1 day(s) ago
- Updated:October 18, 2025 at 12:47 AM
Rooms and interior
- Bedrooms:7
- Total bathrooms:8
- Full bathrooms:4
- Living area:6,241 sq. ft.
Heating and cooling
- Cooling:Central Air, Electric
- Heating:Central, Gas, Multiple Heating Units
Structure and exterior
- Roof:Flat
- Year built:2022
- Building area:6,241 sq. ft.
- Lot area:0.46 Acres
Schools
- High school:Arbor View
- Middle school:Escobedo Edmundo
- Elementary school:Divich, Kenneth,Divich, Kenneth
Utilities
- Water:Public
Finances and disclosures
- Price:$3,175,000
- Price per sq. ft.:$508.73
- Tax amount:$31,458
New listings near 9780 Solar Avenue
- New
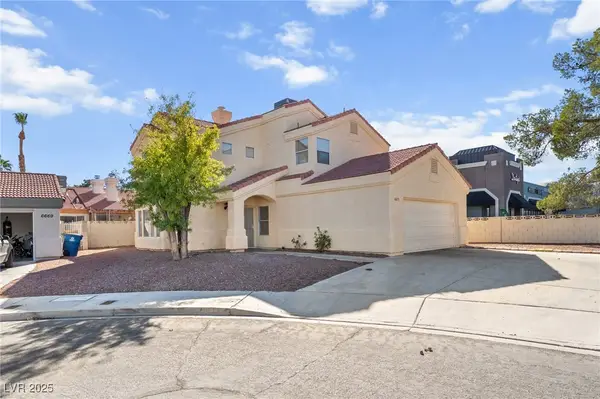 $459,999Active4 beds 3 baths2,028 sq. ft.
$459,999Active4 beds 3 baths2,028 sq. ft.6673 Silver Penny Avenue, Las Vegas, NV 89108
MLS# 2727236Listed by: GK PROPERTIES - New
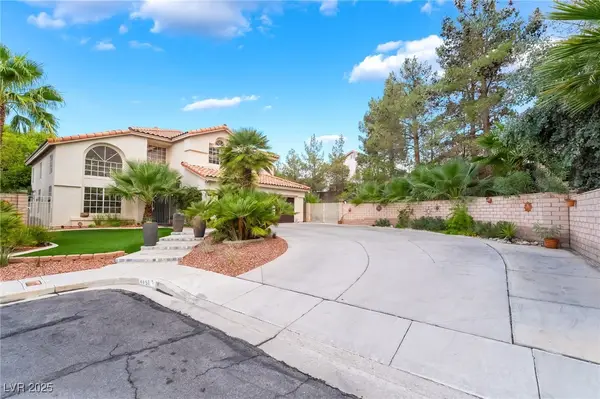 $725,000Active5 beds 4 baths2,722 sq. ft.
$725,000Active5 beds 4 baths2,722 sq. ft.4858 Estero Drive, Las Vegas, NV 89147
MLS# 2728125Listed by: PLATINUM REAL ESTATE PROF - New
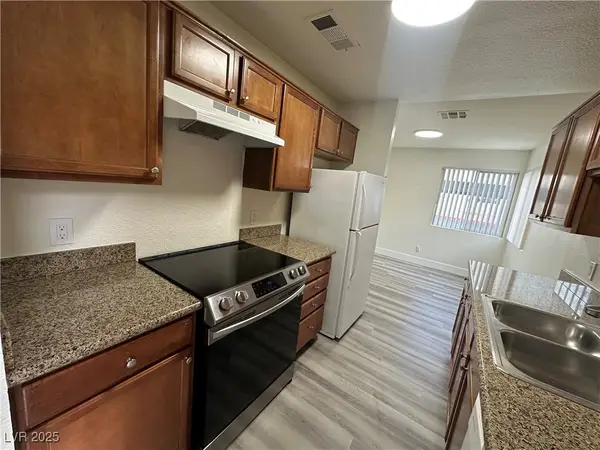 $184,900Active2 beds 2 baths945 sq. ft.
$184,900Active2 beds 2 baths945 sq. ft.1820 N Decatur Boulevard #102, Las Vegas, NV 89108
MLS# 2728305Listed by: UNITED REALTY GROUP - New
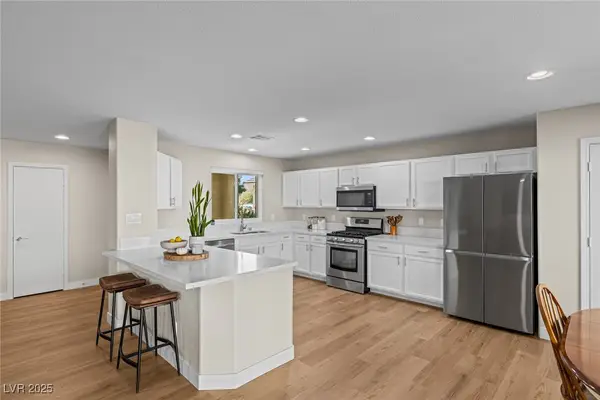 $542,000Active3 beds 3 baths1,722 sq. ft.
$542,000Active3 beds 3 baths1,722 sq. ft.11152 Summer Squash Lane, Las Vegas, NV 89144
MLS# 2728391Listed by: ROB JENSEN COMPANY - New
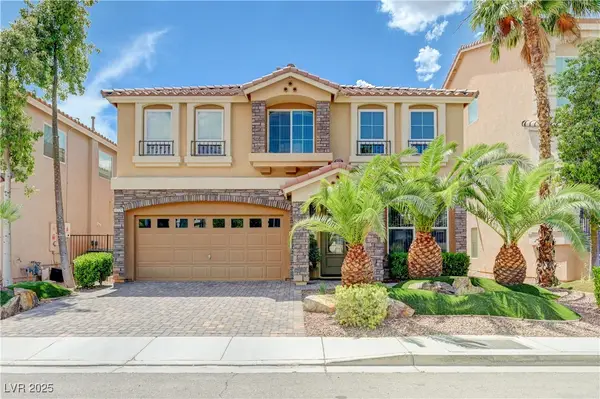 $585,000Active3 beds 3 baths2,980 sq. ft.
$585,000Active3 beds 3 baths2,980 sq. ft.9729 Hawk Crest Street, Las Vegas, NV 89141
MLS# 2728539Listed by: SIMPLY VEGAS - New
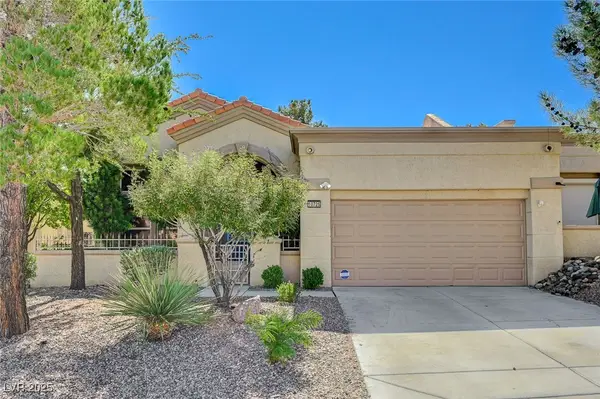 $439,900Active2 beds 2 baths1,740 sq. ft.
$439,900Active2 beds 2 baths1,740 sq. ft.10725 Mission Lakes Avenue, Las Vegas, NV 89134
MLS# 2728581Listed by: REALTY ONE GROUP, INC - New
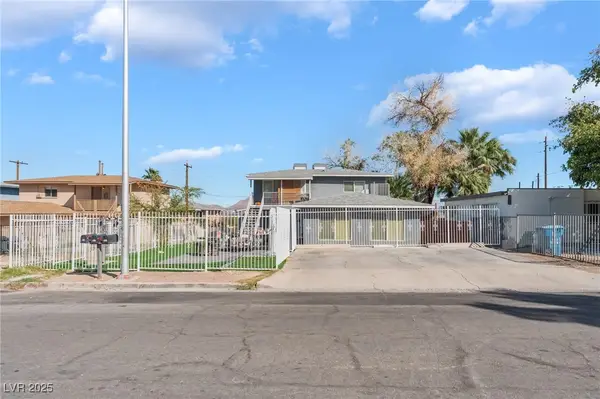 $620,000Active-- beds -- baths2,160 sq. ft.
$620,000Active-- beds -- baths2,160 sq. ft.370 N 13th Street, Las Vegas, NV 89101
MLS# 2728589Listed by: CENTURY 21 AMERICANA - New
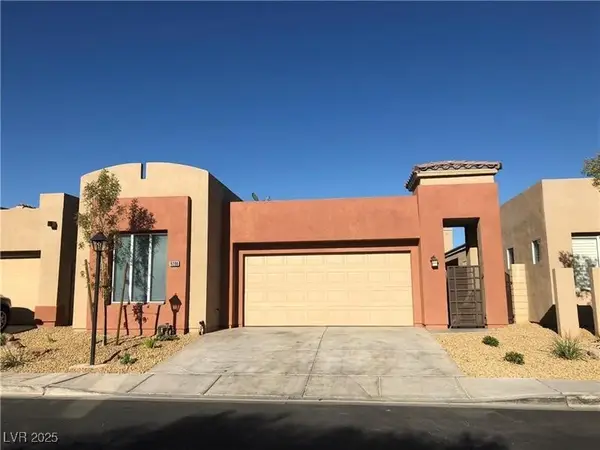 $500,000Active3 beds 2 baths1,784 sq. ft.
$500,000Active3 beds 2 baths1,784 sq. ft.9200 Penn Station Street, Las Vegas, NV 89123
MLS# 2728599Listed by: BHHS NEVADA PROPERTIES - New
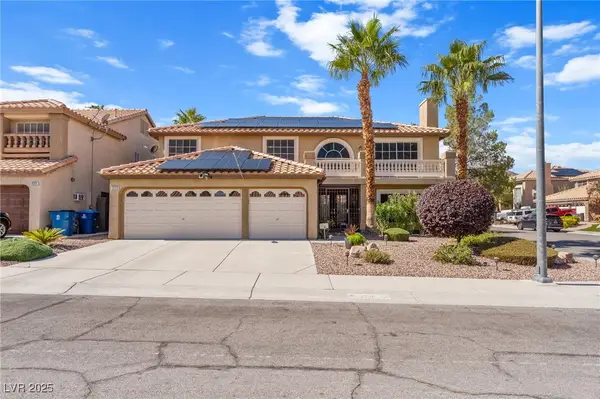 $735,000Active5 beds 3 baths3,418 sq. ft.
$735,000Active5 beds 3 baths3,418 sq. ft.3725 Plum Blossom Court, Las Vegas, NV 89129
MLS# 2725384Listed by: SIGNATURE REAL ESTATE GROUP - New
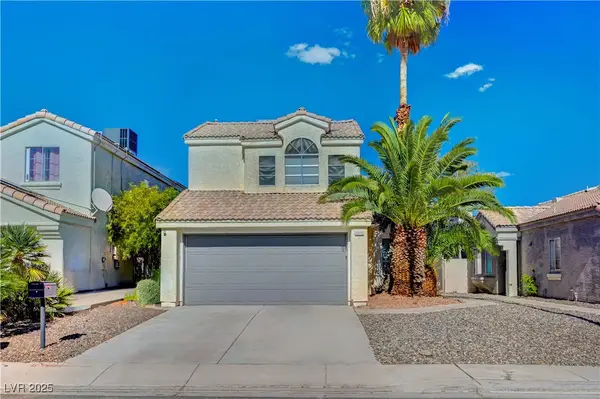 $420,000Active3 beds 3 baths1,577 sq. ft.
$420,000Active3 beds 3 baths1,577 sq. ft.2010 Glistening Sands Drive, Las Vegas, NV 89119
MLS# 2727970Listed by: ALLISON JAMES ESTATES & HOMES
