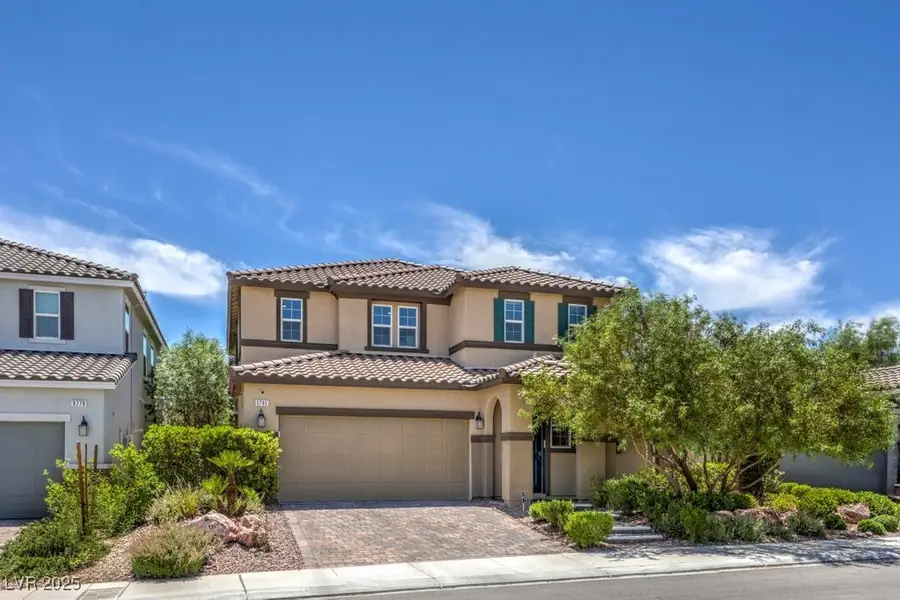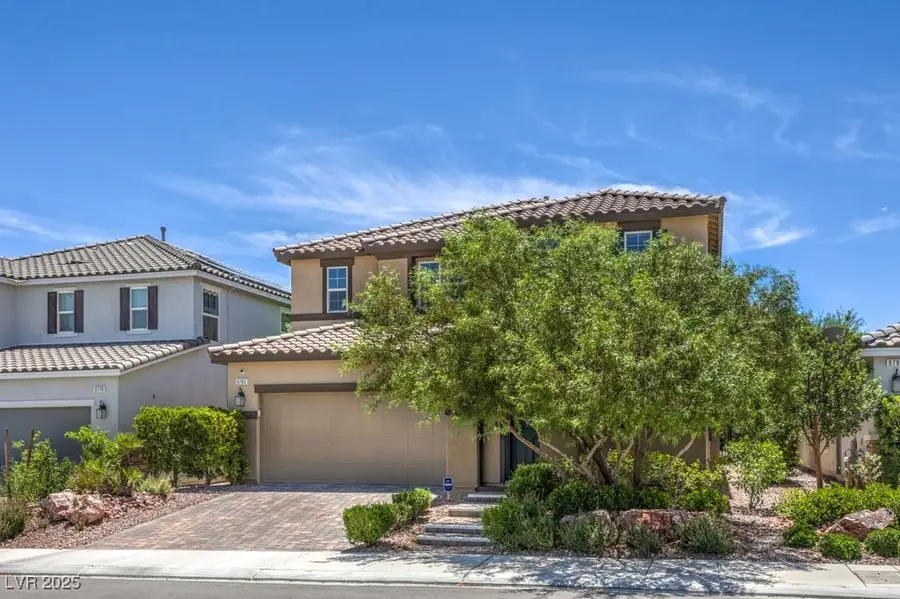9785 W Meranto Avenue, Las Vegas, NV 89178
Local realty services provided by:ERA Brokers Consolidated



Listed by:tania c. juarez(702) 271-6871
Office:exp realty
MLS#:2707620
Source:GLVAR
Price summary
- Price:$629,000
- Price per sq. ft.:$210.3
- Monthly HOA dues:$31
About this home
FORMER MODEL HOME WITH OVER $100,000 IN UPGRADES! Two large primary bedrooms, one up & one downstairs both with large walk-in closets, dual sink en-suites with separate tub/shower upstairs and extended shower downstairs. Upgraded manmade wood-like flooring throughout, no carpet! Beautiful, spacious kitchen with island, Calacatta quartz counters, contemporary tile backsplash, upgraded 42" cabinets w' pullout drawers. Chef's dream kitchen! Additional upgrades recently added include a whole home water filtration system, garage cabinets and overhead storage, and additional shelving in the pantry. Huge loft upstairs with a tile accent wall. The soaring 9' ceilings on the lower level offer a spacious and airy atmosphere. Front and back yard are fully landscaped with low maintenance mature plants. Tankless water heater & epoxy floors in garage. Great location; 20 minutes to strip, Raider's stadium & airport. Call to schedule your showing and come see this beautiful home today!
Contact an agent
Home facts
- Year built:2019
- Listing Id #:2707620
- Added:8 day(s) ago
- Updated:August 06, 2025 at 01:45 AM
Rooms and interior
- Bedrooms:4
- Total bathrooms:4
- Full bathrooms:2
- Half bathrooms:1
- Living area:2,991 sq. ft.
Heating and cooling
- Cooling:Central Air, Electric
- Heating:Central, Gas, Multiple Heating Units
Structure and exterior
- Roof:Tile
- Year built:2019
- Building area:2,991 sq. ft.
- Lot area:0.1 Acres
Schools
- High school:Sierra Vista High
- Middle school:Gunderson, Barry & June
- Elementary school:Thompson, Tyrone,Thompson, Tyrone
Utilities
- Water:Public
Finances and disclosures
- Price:$629,000
- Price per sq. ft.:$210.3
- Tax amount:$5,071
New listings near 9785 W Meranto Avenue
- New
 $410,000Active4 beds 3 baths1,533 sq. ft.
$410,000Active4 beds 3 baths1,533 sq. ft.6584 Cotsfield Avenue, Las Vegas, NV 89139
MLS# 2707932Listed by: REDFIN - New
 $369,900Active1 beds 2 baths874 sq. ft.
$369,900Active1 beds 2 baths874 sq. ft.135 Harmon Avenue #920, Las Vegas, NV 89109
MLS# 2709866Listed by: THE BROKERAGE A RE FIRM - New
 $698,990Active4 beds 3 baths2,543 sq. ft.
$698,990Active4 beds 3 baths2,543 sq. ft.10526 Harvest Wind Drive, Las Vegas, NV 89135
MLS# 2710148Listed by: RAINTREE REAL ESTATE - New
 $539,000Active2 beds 2 baths1,804 sq. ft.
$539,000Active2 beds 2 baths1,804 sq. ft.10009 Netherton Drive, Las Vegas, NV 89134
MLS# 2710183Listed by: REALTY ONE GROUP, INC - New
 $620,000Active5 beds 2 baths2,559 sq. ft.
$620,000Active5 beds 2 baths2,559 sq. ft.7341 Royal Melbourne Drive, Las Vegas, NV 89131
MLS# 2710184Listed by: REALTY ONE GROUP, INC - New
 $359,900Active4 beds 2 baths1,160 sq. ft.
$359,900Active4 beds 2 baths1,160 sq. ft.4686 Gabriel Drive, Las Vegas, NV 89121
MLS# 2710209Listed by: REAL BROKER LLC - New
 $160,000Active1 beds 1 baths806 sq. ft.
$160,000Active1 beds 1 baths806 sq. ft.5795 Medallion Drive #202, Las Vegas, NV 89122
MLS# 2710217Listed by: PRESIDIO REAL ESTATE SERVICES - New
 $3,399,999Active5 beds 6 baths4,030 sq. ft.
$3,399,999Active5 beds 6 baths4,030 sq. ft.12006 Port Labelle Drive, Las Vegas, NV 89141
MLS# 2708510Listed by: SIMPLY VEGAS - New
 $2,330,000Active3 beds 3 baths2,826 sq. ft.
$2,330,000Active3 beds 3 baths2,826 sq. ft.508 Vista Sunset Avenue, Las Vegas, NV 89138
MLS# 2708550Listed by: LAS VEGAS SOTHEBY'S INT'L - New
 $445,000Active4 beds 3 baths1,726 sq. ft.
$445,000Active4 beds 3 baths1,726 sq. ft.6400 Deadwood Road, Las Vegas, NV 89108
MLS# 2708552Listed by: REDFIN

