9792 Twin Mill Street, Las Vegas, NV 89178
Local realty services provided by:ERA Brokers Consolidated
Listed by: joy macdaniels702-994-6234
Office: blue diamond realty llc.
MLS#:2736153
Source:GLVAR
Price summary
- Price:$490,000
- Price per sq. ft.:$243.78
- Monthly HOA dues:$41.67
About this home
Stunning 3BR/3BA home with 2 car garage in desirable Mountains Edge community with gated entry. Desert landscaping in front with covered patio entry to welcome you home. Tile flooring in main living areas, upgraded wood laminate upstairs and neutral paint throughout. Formal entry with family room and half bath on main floor for convenience. Open kitchen features recessed lighting, pantry, granite countertops, gas cooktop and island with breakfast bar. Large and cozy living room attached to kitchen/dining area. Upstairs enjoy a large loft perfect for entertaining or relaxing, 2 spare bedrooms and separate laundry room. Primary suite with balcony, and large bath attached. Separate shower and garden tub to relax after a long day, walk in closet with mirrored doors, water closet, double sinks and makeup table. Enjoy your private backyard from the covered patio with mature trees, synthetic grass and easy to maintain landscaping. Schedule your showing today and make this place your home!
Contact an agent
Home facts
- Year built:2006
- Listing ID #:2736153
- Added:47 day(s) ago
- Updated:January 07, 2026 at 03:41 AM
Rooms and interior
- Bedrooms:3
- Total bathrooms:3
- Full bathrooms:2
- Half bathrooms:1
- Living area:2,010 sq. ft.
Heating and cooling
- Cooling:Central Air, Electric
- Heating:Central, Gas
Structure and exterior
- Roof:Tile
- Year built:2006
- Building area:2,010 sq. ft.
- Lot area:0.08 Acres
Schools
- High school:Desert Oasis
- Middle school:Gunderson, Barry & June
- Elementary school:Wright, William V.,Wright, William V.
Utilities
- Water:Public
Finances and disclosures
- Price:$490,000
- Price per sq. ft.:$243.78
- Tax amount:$2,482
New listings near 9792 Twin Mill Street
- New
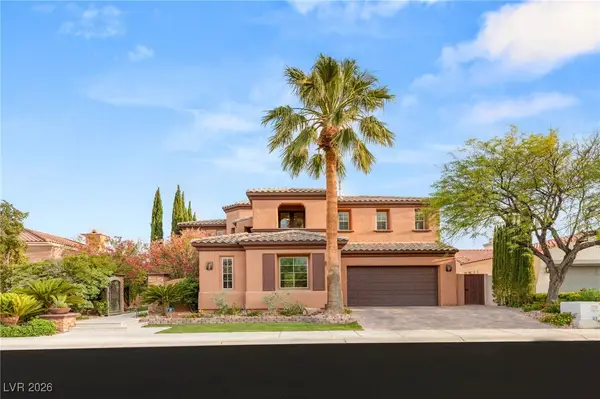 $2,400,000Active5 beds 6 baths4,443 sq. ft.
$2,400,000Active5 beds 6 baths4,443 sq. ft.11271 Winter Cottage Place, Las Vegas, NV 89135
MLS# 2745111Listed by: LUXURY ESTATES INTERNATIONAL - New
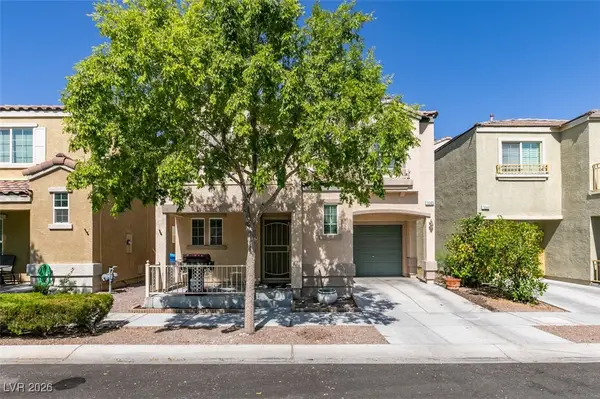 $335,000Active3 beds 3 baths1,298 sq. ft.
$335,000Active3 beds 3 baths1,298 sq. ft.7645 Interlace Street, Las Vegas, NV 89149
MLS# 2745673Listed by: ROSSUM REALTY UNLIMITED - New
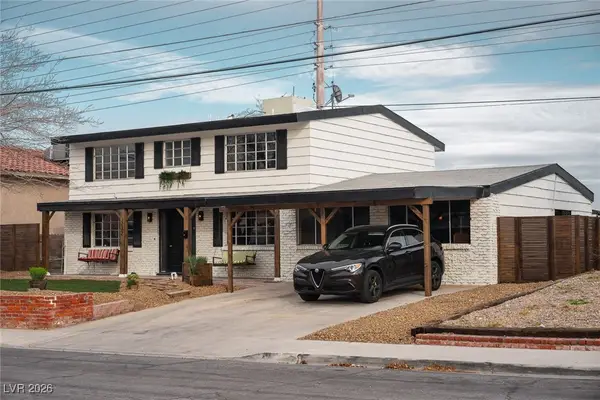 $550,000Active4 beds 2 baths2,660 sq. ft.
$550,000Active4 beds 2 baths2,660 sq. ft.232 Chason Street, Las Vegas, NV 89107
MLS# 2744627Listed by: THE AGENCY LAS VEGAS - New
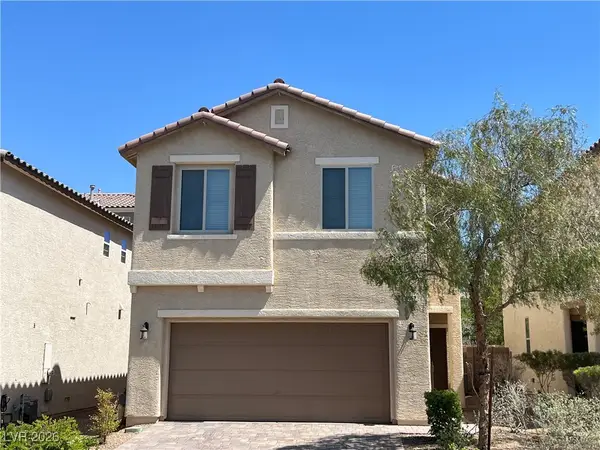 $450,000Active3 beds 3 baths1,760 sq. ft.
$450,000Active3 beds 3 baths1,760 sq. ft.10562 Siesta Key Street, Las Vegas, NV 89141
MLS# 2744907Listed by: BELLA VEGAS HOMES REALTY - New
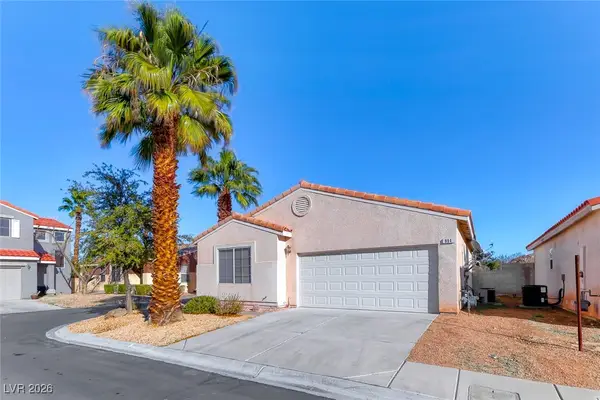 $375,000Active2 beds 2 baths1,088 sq. ft.
$375,000Active2 beds 2 baths1,088 sq. ft.984 Country Skies Avenue, Las Vegas, NV 89123
MLS# 2745445Listed by: DESERT ELEGANCE - New
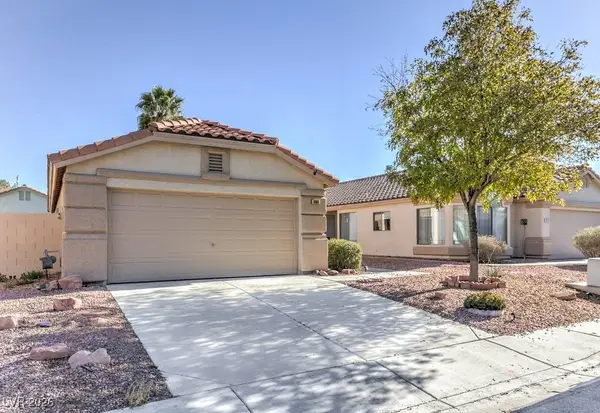 $335,000Active2 beds 2 baths1,020 sq. ft.
$335,000Active2 beds 2 baths1,020 sq. ft.9108 Quarrystone Way, Las Vegas, NV 89123
MLS# 2745645Listed by: ROOFTOP REALTY - New
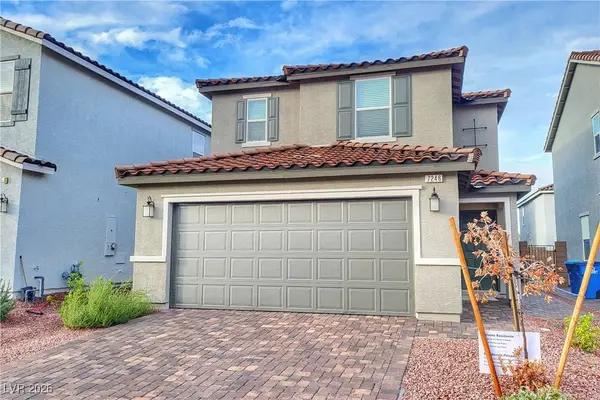 $499,900Active4 beds 3 baths2,118 sq. ft.
$499,900Active4 beds 3 baths2,118 sq. ft.7246 Copper Grove Avenue, Las Vegas, NV 89113
MLS# 2745685Listed by: NEVADA REAL ESTATE CORP - New
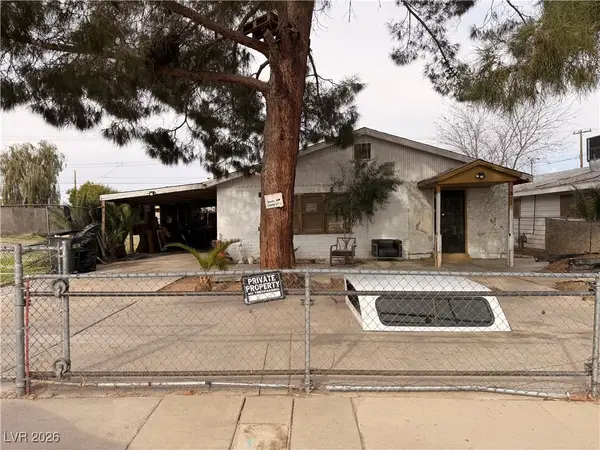 $256,000Active3 beds 1 baths1,216 sq. ft.
$256,000Active3 beds 1 baths1,216 sq. ft.310 W Van Buren Avenue, Las Vegas, NV 89106
MLS# 2742474Listed by: MAHSHEED REAL ESTATE LLC - New
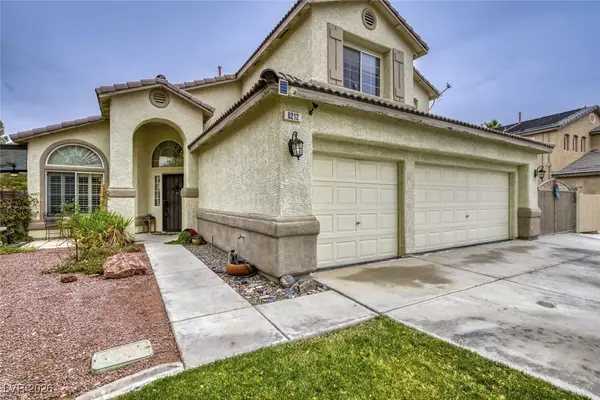 $624,900Active5 beds 3 baths2,694 sq. ft.
$624,900Active5 beds 3 baths2,694 sq. ft.8212 Quail Nest Avenue, Las Vegas, NV 89131
MLS# 2743174Listed by: COLDWELL BANKER PREMIER - New
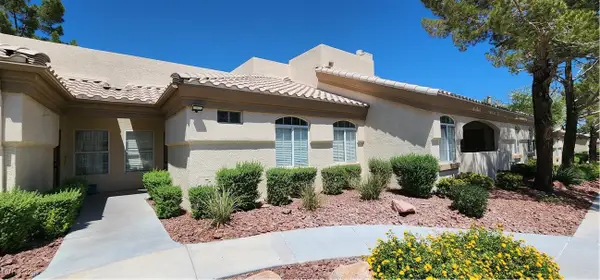 $270,000Active2 beds 2 baths959 sq. ft.
$270,000Active2 beds 2 baths959 sq. ft.7400 W Flamingo Road #1071, Las Vegas, NV 89147
MLS# 2745592Listed by: RX REALTY
