9808 Moonridge Court, Las Vegas, NV 89134
Local realty services provided by:ERA Brokers Consolidated
9808 Moonridge Court,Las Vegas, NV 89134
$2,300,000
- 4 Beds
- 5 Baths
- 5,207 sq. ft.
- Single family
- Pending
Listed by:wasim faranesh702-536-9000
Office:faranesh real estate
MLS#:2730251
Source:GLVAR
Price summary
- Price:$2,300,000
- Price per sq. ft.:$441.71
- Monthly HOA dues:$650
About this home
Experience luxury living in this beautifully upgraded guard-gated Summerlin estate, perfectly situated in the prestigious Mountain Trails community. This open-concept residence showcases 36-inch custom marble flooring throughout and smart-home automation via Control4. The chef’s kitchen is a true showpiece, featuring custom cabinetry, granite countertops, an oversized island, and top-of-the-line stainless steel appliances. Entertain in style in the formal living room with a custom fireplace and seamless access to the backyard. The spacious primary suite offers a private retreat with its own fireplace and a balcony overlooking the resort-style pool. Indulge in the spa-inspired bathroom with a soaking tub, walk-in shower, and stunning custom stonework. Set on nearly half an acre, the backyard oasis boasts a sparkling pool, spa, waterfall, built-in BBQ, and paid-off solar panels for energy efficiency. This is an exceptional home that defines luxury—a must-see dream home that won’t last!
Contact an agent
Home facts
- Year built:2000
- Listing ID #:2730251
- Added:1 day(s) ago
- Updated:November 04, 2025 at 08:46 PM
Rooms and interior
- Bedrooms:4
- Total bathrooms:5
- Full bathrooms:4
- Half bathrooms:1
- Living area:5,207 sq. ft.
Heating and cooling
- Cooling:Central Air, Electric
- Heating:Central, Gas
Structure and exterior
- Roof:Tile
- Year built:2000
- Building area:5,207 sq. ft.
- Lot area:0.52 Acres
Schools
- High school:Palo Verde
- Middle school:Becker
- Elementary school:Staton, Ethel W.,Staton, Ethel W.
Utilities
- Water:Public
Finances and disclosures
- Price:$2,300,000
- Price per sq. ft.:$441.71
- Tax amount:$11,415
New listings near 9808 Moonridge Court
- New
 $507,990Active5 beds 3 baths2,660 sq. ft.
$507,990Active5 beds 3 baths2,660 sq. ft.6025 Sunshine Street, Las Vegas, NV 89118
MLS# 2731040Listed by: D R HORTON INC - New
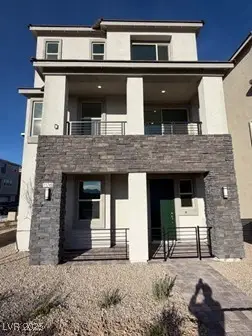 $569,634Active3 beds 4 baths2,226 sq. ft.
$569,634Active3 beds 4 baths2,226 sq. ft.11749 Stone Curlew Avenue, Las Vegas, NV 89138
MLS# 2731097Listed by: KB HOME NEVADA INC - New
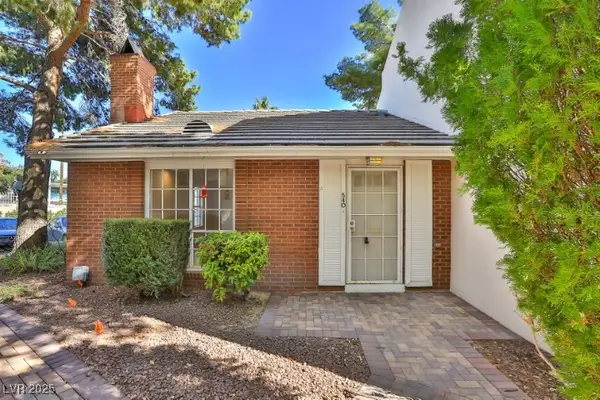 $279,900Active2 beds 1 baths952 sq. ft.
$279,900Active2 beds 1 baths952 sq. ft.540 Tam O Shanter, Las Vegas, NV 89109
MLS# 2732331Listed by: EXP REALTY - New
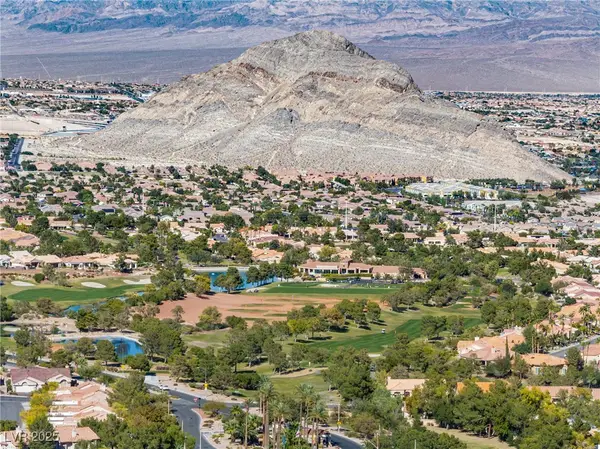 $335,000Active2 beds 2 baths1,215 sq. ft.
$335,000Active2 beds 2 baths1,215 sq. ft.2009 Emery Street, Las Vegas, NV 89134
MLS# 2732604Listed by: LIFE REALTY DISTRICT - New
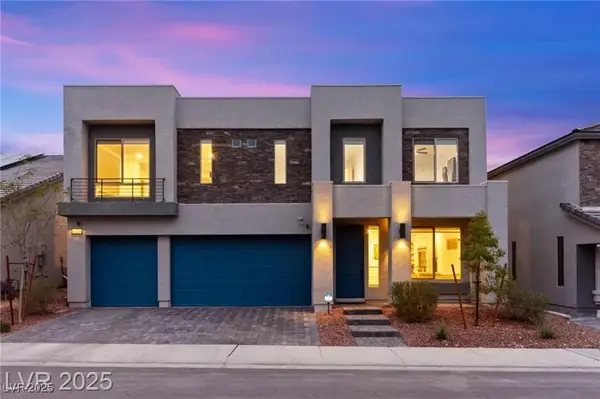 $969,999Active4 beds 4 baths3,936 sq. ft.
$969,999Active4 beds 4 baths3,936 sq. ft.7226 Bold Rock Avenue, Las Vegas, NV 89113
MLS# 2732610Listed by: HUNTINGTON & ELLIS, A REAL EST - New
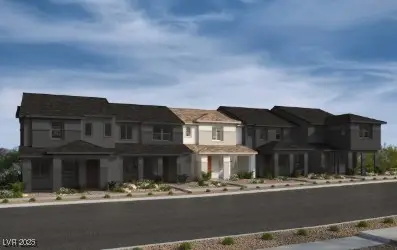 $444,325Active2 beds 3 baths1,430 sq. ft.
$444,325Active2 beds 3 baths1,430 sq. ft.12496 Kings Creek Place, Las Vegas, NV 89138
MLS# 2732614Listed by: KB HOME NEVADA INC - New
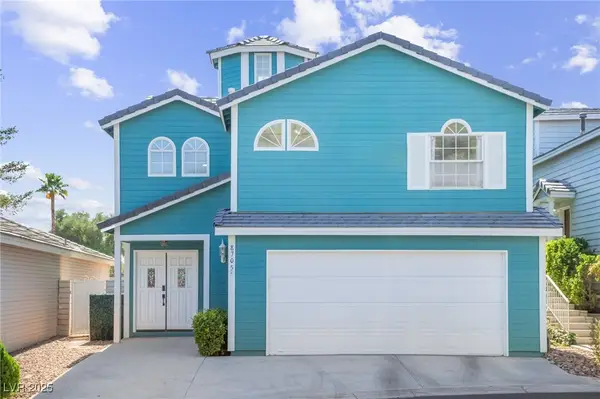 $695,000Active3 beds 3 baths2,443 sq. ft.
$695,000Active3 beds 3 baths2,443 sq. ft.8705 Nautical Bay Lane, Las Vegas, NV 89117
MLS# 2731667Listed by: SIGNATURE REAL ESTATE GROUP - New
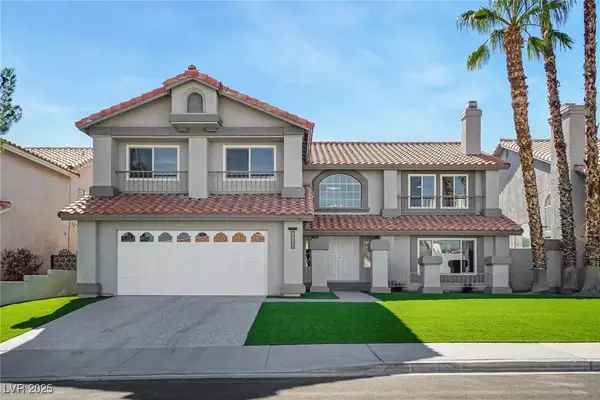 $869,000Active5 beds 3 baths3,557 sq. ft.
$869,000Active5 beds 3 baths3,557 sq. ft.9651 Stoney Creek Drive, Las Vegas, NV 89117
MLS# 2732471Listed by: EXP REALTY - New
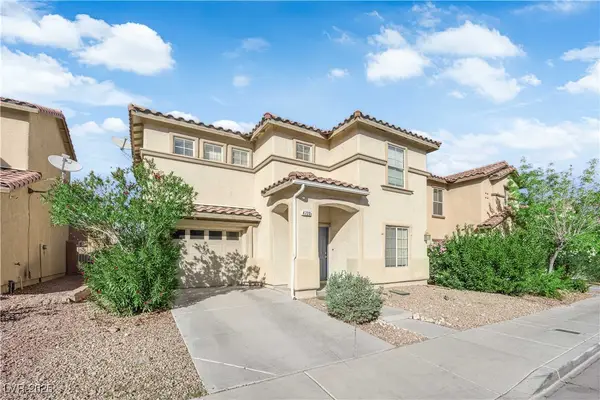 $380,000Active3 beds 3 baths1,732 sq. ft.
$380,000Active3 beds 3 baths1,732 sq. ft.4720 W Shelbourne Avenue, Las Vegas, NV 89139
MLS# 2732599Listed by: R.I.S.E
