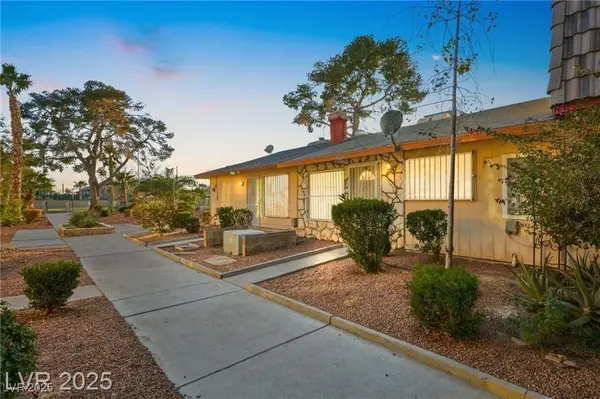9836 Russett Wood Circle, Las Vegas, NV 89117
Local realty services provided by:ERA Brokers Consolidated



Listed by:meline khacheryan702-985-5739
Office:vegas realty experts
MLS#:2698068
Source:GLVAR
Price summary
- Price:$585,000
- Price per sq. ft.:$255.24
- Monthly HOA dues:$30
About this home
Welcome to this beautifully maintained home located on a quiet cul-de-sac in the highly desirable The Lakes community. Offering 4 bedrooms, 2.5 bathrooms, and 2,292 square feet of thoughtfully designed living space, this residence blends comfort, style, and functionality.
The primary suite is conveniently situated on the main level, complete with a full en-suite bath. The updated kitchen features quartz countertops and stainless steel appliances, ideal for both everyday use and entertaining.
Enjoy multiple living areas, including a spacious loft with a cozy fireplace and a welcoming living room, also with its own fireplace—perfect for relaxing evenings or gatherings. A separate dining area adds a touch of formality.
With its generous layout and tasteful finishes throughout, this home presents an exceptional opportunity to live in one of Las Vegas’ most well-established and desirable communities.
Contact an agent
Home facts
- Year built:1989
- Listing Id #:2698068
- Added:42 day(s) ago
- Updated:August 12, 2025 at 06:39 PM
Rooms and interior
- Bedrooms:4
- Total bathrooms:3
- Full bathrooms:2
- Half bathrooms:1
- Living area:2,292 sq. ft.
Heating and cooling
- Cooling:Central Air, Electric
- Heating:Central, Gas
Structure and exterior
- Roof:Tile
- Year built:1989
- Building area:2,292 sq. ft.
- Lot area:0.14 Acres
Schools
- High school:Bonanza
- Middle school:Fertitta Frank & Victoria
- Elementary school:Ober, D'Vorre & Hal,Ober, D'Vorre & Hal
Utilities
- Water:Public
Finances and disclosures
- Price:$585,000
- Price per sq. ft.:$255.24
- Tax amount:$3,121
New listings near 9836 Russett Wood Circle
- New
 $1,200,000Active4 beds 5 baths5,091 sq. ft.
$1,200,000Active4 beds 5 baths5,091 sq. ft.6080 Crystal Brook Court, Las Vegas, NV 89149
MLS# 2708347Listed by: REAL BROKER LLC - New
 $155,000Active1 beds 1 baths599 sq. ft.
$155,000Active1 beds 1 baths599 sq. ft.445 N Lamb Boulevard #C, Las Vegas, NV 89110
MLS# 2708895Listed by: EVOLVE REALTY - New
 $460,000Active4 beds 3 baths2,036 sq. ft.
$460,000Active4 beds 3 baths2,036 sq. ft.1058 Silver Stone Way, Las Vegas, NV 89123
MLS# 2708907Listed by: REALTY ONE GROUP, INC - New
 $258,000Active2 beds 2 baths1,371 sq. ft.
$258,000Active2 beds 2 baths1,371 sq. ft.725 N Royal Crest Circle #223, Las Vegas, NV 89169
MLS# 2709498Listed by: LPT REALTY LLC - New
 $245,700Active1 beds 1 baths744 sq. ft.
$245,700Active1 beds 1 baths744 sq. ft.5250 S Rainbow Boulevard #2080, Las Vegas, NV 89118
MLS# 2709805Listed by: HUNTINGTON & ELLIS, A REAL EST - New
 $149,000Active1 beds 1 baths814 sq. ft.
$149,000Active1 beds 1 baths814 sq. ft.3982 Voxna Street, Las Vegas, NV 89119
MLS# 2710165Listed by: HUNTINGTON & ELLIS, A REAL EST - New
 $198,000Active2 beds 2 baths978 sq. ft.
$198,000Active2 beds 2 baths978 sq. ft.5080 Indian River Drive #400, Las Vegas, NV 89103
MLS# 2710201Listed by: REAL ESTATE PLANET LLC - New
 $800,000Active4 beds 3 baths3,219 sq. ft.
$800,000Active4 beds 3 baths3,219 sq. ft.4001 Turquoise Falls Street, Las Vegas, NV 89129
MLS# 2710232Listed by: WINDERMERE EXCELLENCE - New
 $410,000Active4 beds 3 baths1,533 sq. ft.
$410,000Active4 beds 3 baths1,533 sq. ft.6584 Cotsfield Avenue, Las Vegas, NV 89139
MLS# 2707932Listed by: REDFIN - New
 $369,900Active1 beds 2 baths874 sq. ft.
$369,900Active1 beds 2 baths874 sq. ft.135 Harmon Avenue #920, Las Vegas, NV 89109
MLS# 2709866Listed by: THE BROKERAGE A RE FIRM

