9865 Bright Angel Way, Las Vegas, NV 89149
Local realty services provided by:ERA Brokers Consolidated
9865 Bright Angel Way,Las Vegas, NV 89149
$3,700,000
- 7 Beds
- 8 Baths
- 7,320 sq. ft.
- Single family
- Active
Listed by: randey fradelis
Office: compass realty & management
MLS#:2689858
Source:GLVAR
Price summary
- Price:$3,700,000
- Price per sq. ft.:$505.46
About this home
11,792 Sq Ft Under Roof! Open House 10/4 at 1:00-4:00pm
Luxury and Functionality all coming together. Custom estate located in the prestigious northwest, private cul-de-sac, no CCRs/HOA. 7 bedrooms, 8 bathrooms, two luxurious en-suites, game room and dual wet bars. Meticulously showcasing the finest in craftsmanship, design, and enduring construction. Entertainers Delight! Grand courtyard entry into an open-concept family room, and a Chef's Kitchen:
Wolf Dual Fuel Range
2 Additional Wolf Ovens
Dual Cove Dishwashers
Sub-Zero Refrigerator & Freezer Columns
Spacious Butler’s Pantry
Attached Dual Casitas
Oversized Garages, Epoxy Floors, EV Hookup, Powder Room
59’ RV Garage, 16’ X 14’ Door, Full Hookups, Workshop, Alarm, Surveillance, Epoxy Floors
Resort-style Swimming Pool & Spa
89 foot Covered Patio with a Built-in fireplace and BBQ island. Truly a one of a kind masterpiece in Quality Built Luxury Living Situated on over ½ acre with ALL public utilities.
Contact an agent
Home facts
- Year built:2024
- Listing ID #:2689858
- Added:252 day(s) ago
- Updated:February 10, 2026 at 11:59 AM
Rooms and interior
- Bedrooms:7
- Total bathrooms:8
- Full bathrooms:7
- Half bathrooms:1
- Living area:7,320 sq. ft.
Heating and cooling
- Cooling:Central Air, Electric, High Effciency
- Heating:Electric, High Efficiency, Multiple Heating Units
Structure and exterior
- Roof:Tile
- Year built:2024
- Building area:7,320 sq. ft.
- Lot area:0.52 Acres
Schools
- High school:Centennial
- Middle school:Escobedo Edmundo
- Elementary school:Darnell, Marshall C,Darnell, Marshall C
Utilities
- Water:Public
Finances and disclosures
- Price:$3,700,000
- Price per sq. ft.:$505.46
- Tax amount:$803
New listings near 9865 Bright Angel Way
- New
 $379,900Active3 beds 2 baths1,296 sq. ft.
$379,900Active3 beds 2 baths1,296 sq. ft.3737 Bossa Nova Drive, Las Vegas, NV 89129
MLS# 2755233Listed by: EXP REALTY - New
 $310,000Active2 beds 3 baths1,205 sq. ft.
$310,000Active2 beds 3 baths1,205 sq. ft.9116 Tantalizing Avenue, Las Vegas, NV 89149
MLS# 2756122Listed by: PREMIER REALTY GROUP - New
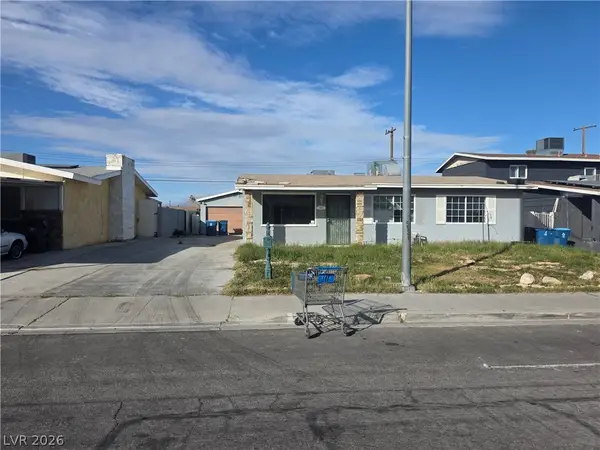 $299,900Active4 beds 2 baths1,748 sq. ft.
$299,900Active4 beds 2 baths1,748 sq. ft.5804 Eugene Avenue, Las Vegas, NV 89108
MLS# 2756267Listed by: RUSTIC PROPERTIES - New
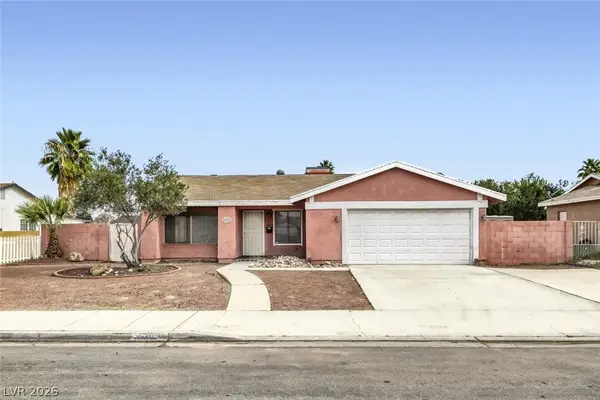 $439,900Active4 beds 2 baths1,418 sq. ft.
$439,900Active4 beds 2 baths1,418 sq. ft.5380 Oxbow Street, Las Vegas, NV 89119
MLS# 2756280Listed by: HOMESMART ENCORE - New
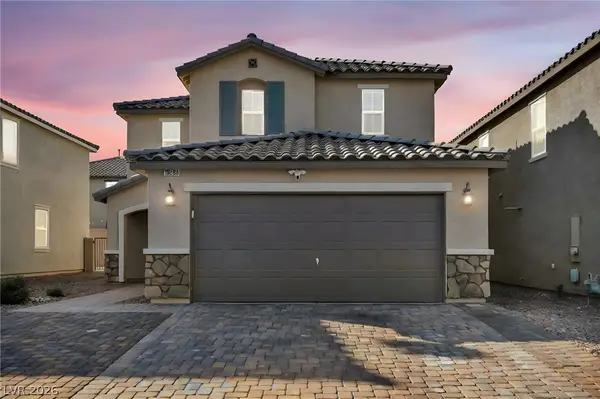 $520,000Active4 beds 3 baths2,330 sq. ft.
$520,000Active4 beds 3 baths2,330 sq. ft.10283 Massachusetts, Las Vegas, NV 89141
MLS# 2756306Listed by: WARDLEY REAL ESTATE - New
 $299,000Active2 beds 2 baths1,088 sq. ft.
$299,000Active2 beds 2 baths1,088 sq. ft.5043 Mascaro Drive, Las Vegas, NV 89122
MLS# 2756315Listed by: BHHS NEVADA PROPERTIES - New
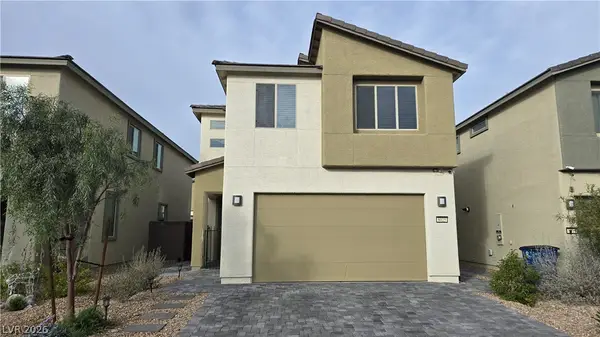 $540,000Active4 beds 3 baths2,203 sq. ft.
$540,000Active4 beds 3 baths2,203 sq. ft.8025 Texas Hills Street, Las Vegas, NV 89113
MLS# 2756321Listed by: CENTURY 21 1ST PRIORITY REALTY - New
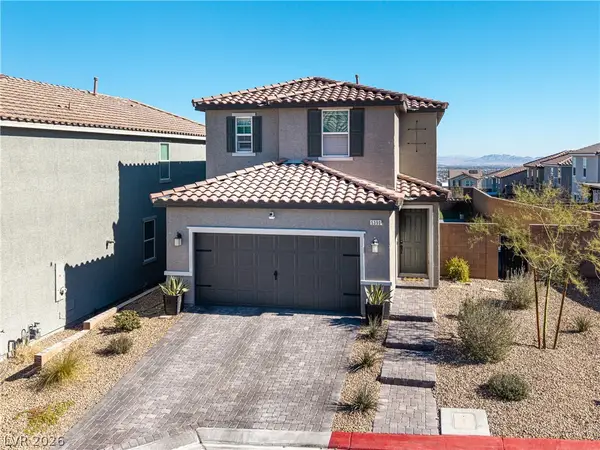 $569,000Active4 beds 3 baths2,126 sq. ft.
$569,000Active4 beds 3 baths2,126 sq. ft.5390 Robinera Court, Las Vegas, NV 89166
MLS# 2756338Listed by: LUXE VEGAS REALTY, LLC - New
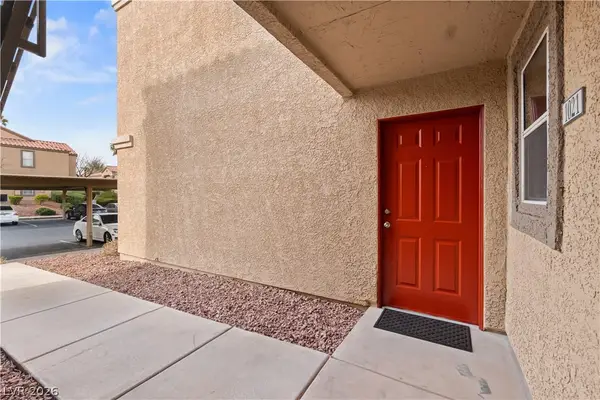 $230,000Active1 beds 1 baths705 sq. ft.
$230,000Active1 beds 1 baths705 sq. ft.2300 E Silverado Ranch Boulevard #1021, Las Vegas, NV 89183
MLS# 2755889Listed by: ROYAL DIAMOND REALTY - New
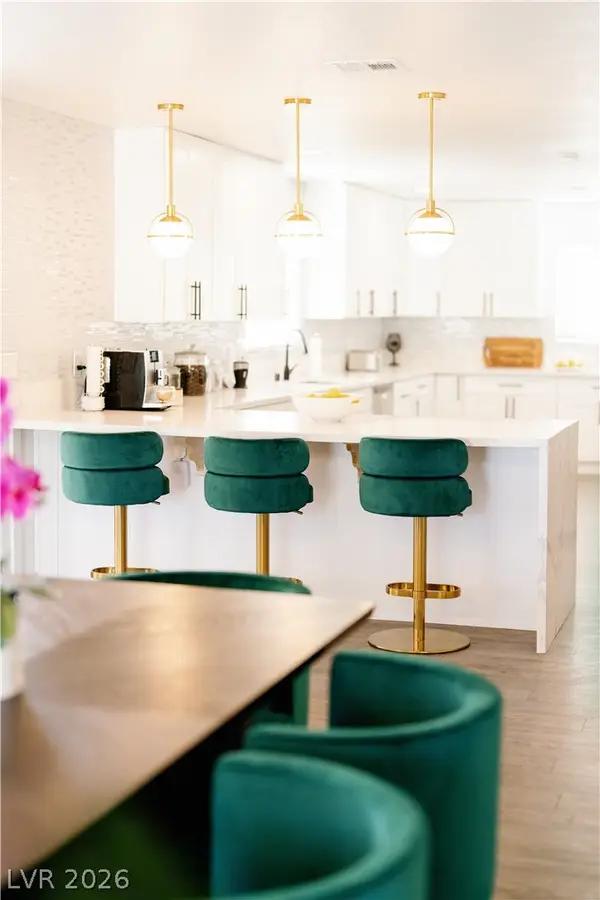 $525,000Active3 beds 2 baths1,983 sq. ft.
$525,000Active3 beds 2 baths1,983 sq. ft.1305 S 16th Street, Las Vegas, NV 89104
MLS# 2756102Listed by: REAL BROKER LLC

