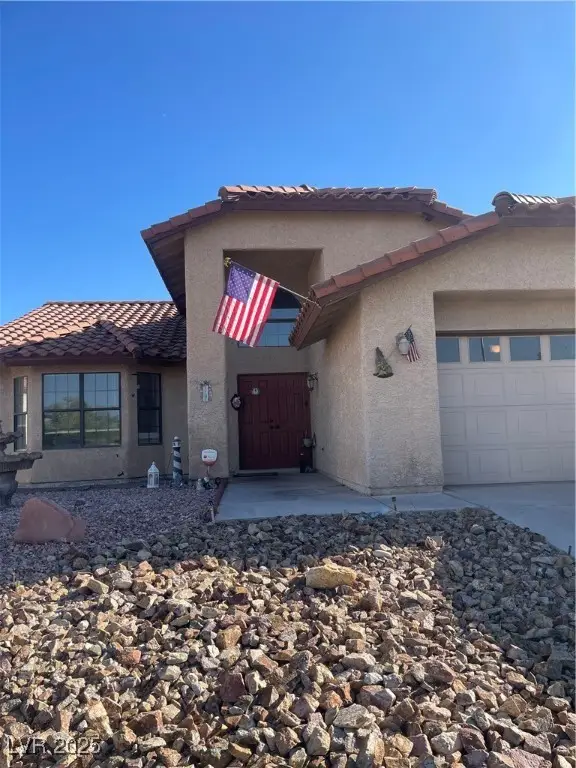9874 Smokey Moon Street, Las Vegas, NV 89141
Local realty services provided by:ERA Brokers Consolidated
9874 Smokey Moon Street,Las Vegas, NV 89141
$524,000
- 4 Beds
- 3 Baths
- 2,290 sq. ft.
- Single family
- Pending
Listed by:andrea m. conway(702) 580-7136
Office:the brokerage a re firm
MLS#:2706872
Source:GLVAR
Price summary
- Price:$524,000
- Price per sq. ft.:$228.82
- Monthly HOA dues:$36
About this home
Picture perfect, ready & waiting for YOU! Step inside to feel right at HOME. Built in 2018, this vibrant, OPEN FLOORPLAN features nearly 2300sf of open living space, 4 spacious bedrooms, LOFT & 2.5 bathrooms. METICULOUSLY MAINTAINED by its original owners & w MODERN UPGRADES & FINISHES THROUGHOUT. Beautiful WOOD-LOOK TILE covering 1st floor greets you upon entry. Kitchen is LOADED w upgrades including DOUBLE OVEN & MATCHING SS APPLIANCES, GRANITE COUNTERS w HUGE ISLAND, BACKSPLASH, CANNED & HANGING LIGHTS. Head upstairs to 4 spacious bedrooms all w CEILING FANS & a LARGE LOFT. You'll love the PRIMARY WALK-IN CLOSET w CUSTOM BUILT-INS! Backyard features ALUMAWOOD COVERED PATIO, synthetic turf, concrete slabs & BBQ stub! GARAGE w EPOXIED flooring, OVERHEAD RACKS (hold up to 3000lbs each) CUSTOM STORAGE CABINETS & BUILT-IN WALL SHOE RACK! This DYNAMIC LOCATION is near the new BATTLEBORN PARK, SCHOOLS & CONVENIENT BELTWAY ACCESS. Schedule your private showing today to make this home yours!
Contact an agent
Home facts
- Year built:2018
- Listing ID #:2706872
- Added:42 day(s) ago
- Updated:September 25, 2025 at 11:40 PM
Rooms and interior
- Bedrooms:4
- Total bathrooms:3
- Full bathrooms:1
- Half bathrooms:1
- Living area:2,290 sq. ft.
Heating and cooling
- Cooling:Central Air, Electric
- Heating:Central, Gas
Structure and exterior
- Roof:Tile
- Year built:2018
- Building area:2,290 sq. ft.
- Lot area:0.09 Acres
Schools
- High school:Desert Oasis
- Middle school:Tarkanian
- Elementary school:Ries, Aldeane Comito,Ries, Aldeane Comito
Utilities
- Water:Public
Finances and disclosures
- Price:$524,000
- Price per sq. ft.:$228.82
- Tax amount:$3,653
New listings near 9874 Smokey Moon Street
- New
 $385,000Active4 beds 2 baths1,512 sq. ft.
$385,000Active4 beds 2 baths1,512 sq. ft.4828 Lakestream Avenue, Las Vegas, NV 89110
MLS# 2713723Listed by: SIMPLY VEGAS - New
 $239,000Active2 beds 2 baths926 sq. ft.
$239,000Active2 beds 2 baths926 sq. ft.1800 Edmond Street #218, Las Vegas, NV 89146
MLS# 2720858Listed by: SELECT PROPERTIES GROUP - New
 $466,590Active3 beds 3 baths1,965 sq. ft.
$466,590Active3 beds 3 baths1,965 sq. ft.8994 Rimerton Street, Las Vegas, NV 89166
MLS# 2721530Listed by: REAL ESTATE CONSULTANTS OF NV - New
 $436,000Active3 beds 3 baths2,108 sq. ft.
$436,000Active3 beds 3 baths2,108 sq. ft.7908 Constantinople Avenue, Las Vegas, NV 89129
MLS# 2721932Listed by: GALINDO GROUP REAL ESTATE - New
 $419,900Active3 beds 2 baths1,276 sq. ft.
$419,900Active3 beds 2 baths1,276 sq. ft.304 N Torrey Pines Drive, Las Vegas, NV 89107
MLS# 2722158Listed by: CENTURY 21 AMERICANA - New
 $334,999Active3 beds 2 baths1,220 sq. ft.
$334,999Active3 beds 2 baths1,220 sq. ft.2900 Windstorm Avenue, Las Vegas, NV 89106
MLS# 2722193Listed by: UNITED REALTY GROUP - New
 $630,000Active-- beds -- baths3,672 sq. ft.
$630,000Active-- beds -- baths3,672 sq. ft.4590 Carriage Park Drive, Las Vegas, NV 89121
MLS# 2722235Listed by: REAL BROKER LLC - New
 $689,900Active4 beds 3 baths2,101 sq. ft.
$689,900Active4 beds 3 baths2,101 sq. ft.653 Del Giorno Street, Las Vegas, NV 89138
MLS# 2722248Listed by: WEDGEWOOD HOMES REALTY, LLC - New
 $760,000Active3 beds 2 baths2,115 sq. ft.
$760,000Active3 beds 2 baths2,115 sq. ft.2456 Desert Glen Drive, Las Vegas, NV 89134
MLS# 2722251Listed by: KELLER WILLIAMS MARKETPLACE  $400,000Pending3 beds 2 baths1,539 sq. ft.
$400,000Pending3 beds 2 baths1,539 sq. ft.8229 Ducharme Avenue, Las Vegas, NV 89145
MLS# 2721399Listed by: SIMPLY VEGAS
