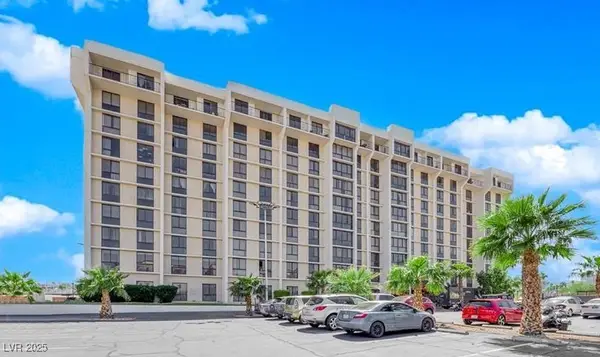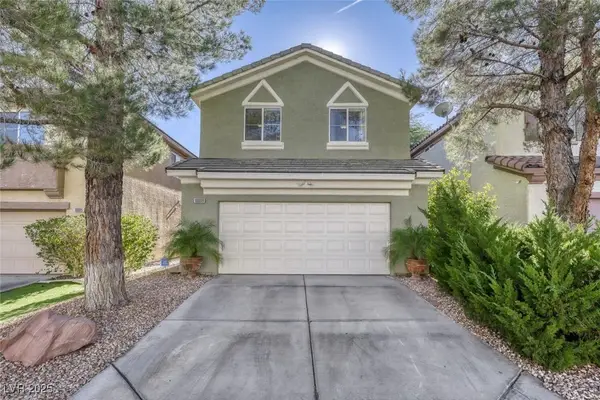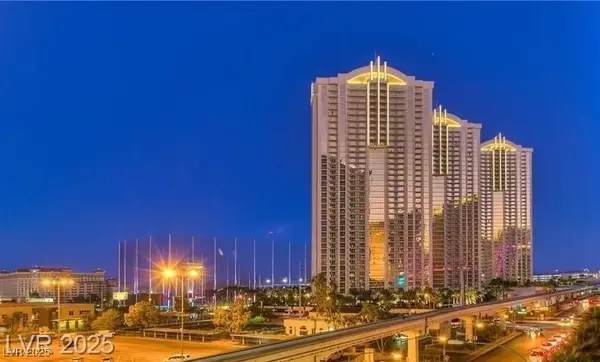9899 Vista Meadows Avenue, Las Vegas, NV 89148
Local realty services provided by:ERA Brokers Consolidated
Listed by: mason hoopes702-506-5905
Office: hoopes and norton
MLS#:2712822
Source:GLVAR
Price summary
- Price:$499,000
- Price per sq. ft.:$244.97
- Monthly HOA dues:$49
About this home
An absolutely stunning property kept in amazing condition by the owner since new. You'll enter the home up the paver driveway and walk way in through the large front door. Step into a home that truly feels, smells, and looks like it did the day it was built. Just past the doorway is a quaint mudroom area to take off coats and prepare to get cozy. You'll walk past the staircase, past a guest bathroom, and into the large living room just waiting for a game or movie night. Adjacent to the living room is the dining room with just enough room for loved ones to gather around a meal. All of this can be seen from the kitchen featuring a walk-in pantry, stainless steel appliances, large island with breakfast bar. Once the night settles down head upstairs to a private loft just off the primary bedroom, wind down in your massive tub or separate shower. Guests will enjoy the space in the separate bedrooms as well. Don't wait this could all be yours. Located in a highly sought after community.
Contact an agent
Home facts
- Year built:2015
- Listing ID #:2712822
- Added:117 day(s) ago
- Updated:December 17, 2025 at 11:39 AM
Rooms and interior
- Bedrooms:3
- Total bathrooms:3
- Full bathrooms:2
- Half bathrooms:1
- Living area:2,037 sq. ft.
Heating and cooling
- Cooling:Central Air, Electric
- Heating:Central, Gas
Structure and exterior
- Roof:Pitched, Tile
- Year built:2015
- Building area:2,037 sq. ft.
- Lot area:0.08 Acres
Schools
- High school:Sierra Vista High
- Middle school:Faiss, Wilbur & Theresa
- Elementary school:Shelley, Berkley,Shelley, Berkley
Utilities
- Water:Public
Finances and disclosures
- Price:$499,000
- Price per sq. ft.:$244.97
- Tax amount:$3,105
New listings near 9899 Vista Meadows Avenue
- New
 $420,000Active3 beds 2 baths1,441 sq. ft.
$420,000Active3 beds 2 baths1,441 sq. ft.1616 Yellow Rose Street, Las Vegas, NV 89108
MLS# 2726592Listed by: KELLER WILLIAMS MARKETPLACE - New
 $149,000Active2 beds 2 baths1,080 sq. ft.
$149,000Active2 beds 2 baths1,080 sq. ft.3930 University Center Drive #106, Las Vegas, NV 89119
MLS# 2741755Listed by: COLDWELL BANKER PREMIER - New
 $850,000Active3 beds 3 baths2,095 sq. ft.
$850,000Active3 beds 3 baths2,095 sq. ft.251 Castellari Drive, Las Vegas, NV 89138
MLS# 2742018Listed by: COLDWELL BANKER PREMIER - New
 $425,000Active3 beds 3 baths1,461 sq. ft.
$425,000Active3 beds 3 baths1,461 sq. ft.10009 Calabasas Avenue, Las Vegas, NV 89117
MLS# 2742146Listed by: SIGNATURE REAL ESTATE GROUP - New
 $599,900Active3 beds 2 baths1,266 sq. ft.
$599,900Active3 beds 2 baths1,266 sq. ft.83 Rock Run Street, Las Vegas, NV 89148
MLS# 2742177Listed by: RUSTIC PROPERTIES - New
 $730,000Active3 beds 3 baths2,513 sq. ft.
$730,000Active3 beds 3 baths2,513 sq. ft.5762 Mesa Mountain Drive, Las Vegas, NV 89135
MLS# 2742267Listed by: REAL BROKER LLC - New
 $319,900Active3 beds 2 baths1,277 sq. ft.
$319,900Active3 beds 2 baths1,277 sq. ft.2807 Beaconfalls Way, Las Vegas, NV 89142
MLS# 2742303Listed by: KELLER WILLIAMS MARKETPLACE - New
 $349,900Active1 beds 2 baths874 sq. ft.
$349,900Active1 beds 2 baths874 sq. ft.145 Harmon Avenue #1521, Las Vegas, NV 89109
MLS# 2742346Listed by: SERHANT - New
 $299,990Active3 beds 2 baths1,040 sq. ft.
$299,990Active3 beds 2 baths1,040 sq. ft.4480 Draga Place, Las Vegas, NV 89115
MLS# 2742353Listed by: KELLER WILLIAMS MARKETPLACE - New
 $265,000Active2 beds 3 baths1,193 sq. ft.
$265,000Active2 beds 3 baths1,193 sq. ft.6120 Meadowhaven Lane, Las Vegas, NV 89103
MLS# 2737466Listed by: EXECUTIVE REALTY SERVICES
