9948 Keifer Valley Street, Las Vegas, NV 89178
Local realty services provided by:ERA Brokers Consolidated
9948 Keifer Valley Street,Las Vegas, NV 89178
$690,000
- 4 Beds
- 3 Baths
- - sq. ft.
- Single family
- Sold
Listed by: david j. klug(702) 821-6727
Office: signature real estate group
MLS#:2725664
Source:GLVAR
Sorry, we are unable to map this address
Price summary
- Price:$690,000
- Monthly HOA dues:$45
About this home
Discover the perfect blend of luxury, comfort, and style in this gorgeous, turn-key single-story home in the sought-after gated community of Collina in Mountain’s Edge. Featuring four spacious bedrooms, this residence is designed for effortless living and entertaining. The open floor plan flows into a large family room accented by custom stonework, warm finishes, and abundant natural light. The chef-inspired kitchen shines with rich cabinetry, granite countertops, Monogram appliances, and a generous island perfect for gatherings. Step outside to your private backyard oasis with a sparkling pool, dual rock waterfalls with grottos, a firepit, torches, and a built-in BBQ—ideal for entertaining or relaxing. The luxurious primary suite offers a serene retreat with a two-way fireplace, spa-style bath, jetted tub, separate shower, and dual vanities. Equipped with a top-tier security system, cameras, indoor/outdoor speakers, and smart-home features, this home defines refined Las Vegas living.
Contact an agent
Home facts
- Year built:2006
- Listing ID #:2725664
- Added:68 day(s) ago
- Updated:December 17, 2025 at 07:02 AM
Rooms and interior
- Bedrooms:4
- Total bathrooms:3
- Full bathrooms:2
- Half bathrooms:1
Heating and cooling
- Cooling:Central Air, Electric
- Heating:Central, Gas, Multiple Heating Units
Structure and exterior
- Roof:Pitched, Tile
- Year built:2006
Schools
- High school:Desert Oasis
- Middle school:Gunderson, Barry & June
- Elementary school:Reedom, Carolyn S.,Reedom, Carolyn S.
Utilities
- Water:Public
Finances and disclosures
- Price:$690,000
- Tax amount:$2,845
New listings near 9948 Keifer Valley Street
- New
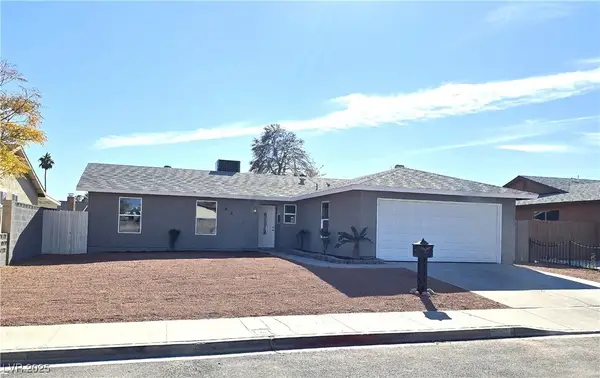 $399,900Active3 beds 2 baths1,202 sq. ft.
$399,900Active3 beds 2 baths1,202 sq. ft.6269 Churchfield Boulevard, Las Vegas, NV 89103
MLS# 2742029Listed by: UNITED REALTY GROUP - New
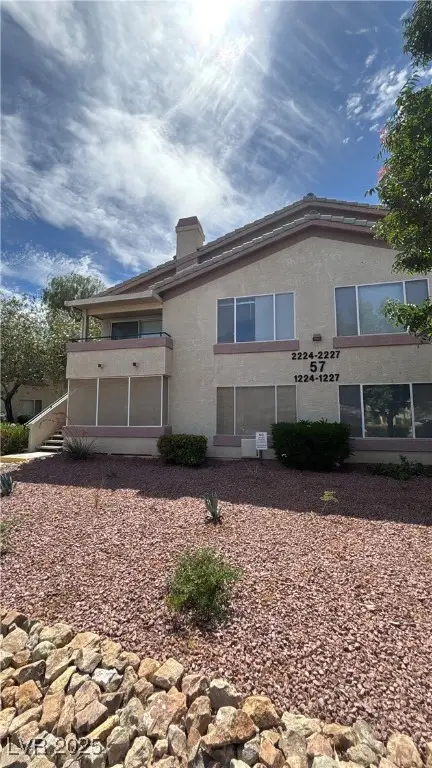 $214,888Active2 beds 2 baths1,029 sq. ft.
$214,888Active2 beds 2 baths1,029 sq. ft.5710 E Tropicana Avenue #2225, Las Vegas, NV 89122
MLS# 2742020Listed by: LIGHTHOUSE HOMES AND PROPERTY - New
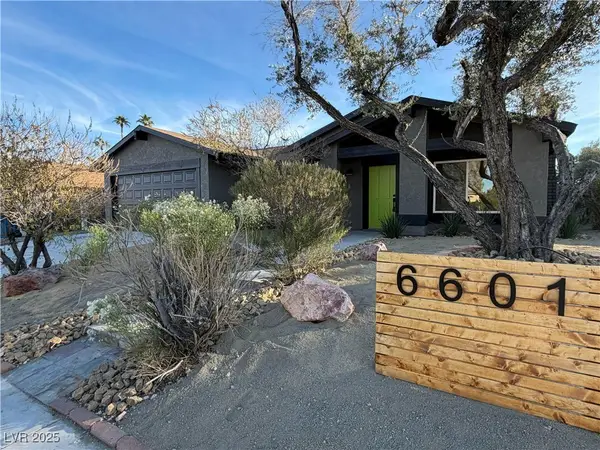 $549,995Active4 beds 2 baths1,923 sq. ft.
$549,995Active4 beds 2 baths1,923 sq. ft.6601 Boxwood Lane, Las Vegas, NV 89103
MLS# 2742019Listed by: INFINITY BROKERAGE - New
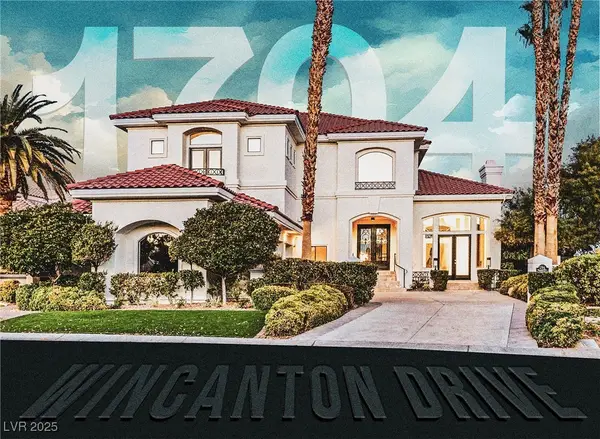 $3,195,000Active4 beds 5 baths4,649 sq. ft.
$3,195,000Active4 beds 5 baths4,649 sq. ft.1704 Wincanton Drive, Las Vegas, NV 89134
MLS# 2741805Listed by: LUSSO RESIDENTIAL SALES & INV - New
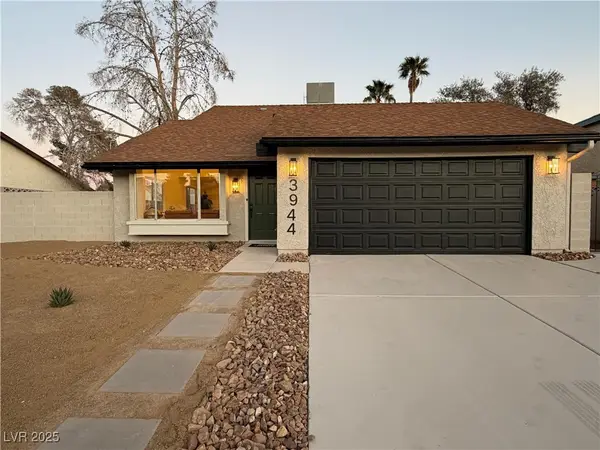 $474,995Active4 beds 2 baths1,532 sq. ft.
$474,995Active4 beds 2 baths1,532 sq. ft.3944 Belhaven Street, Las Vegas, NV 89147
MLS# 2740140Listed by: INFINITY BROKERAGE - New
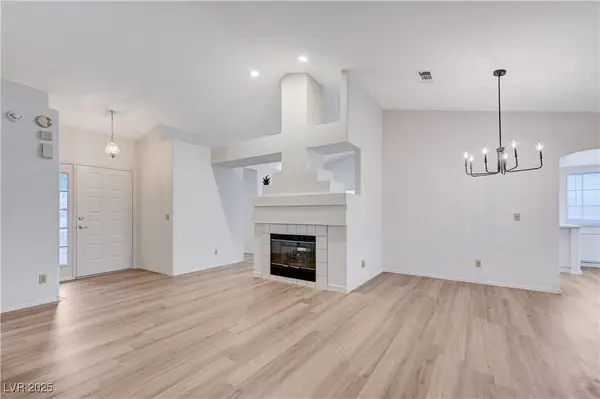 $429,900Active3 beds 2 baths1,586 sq. ft.
$429,900Active3 beds 2 baths1,586 sq. ft.4724 Victoria Beach Way, Las Vegas, NV 89130
MLS# 2741459Listed by: BHHS NEVADA PROPERTIES - Open Fri, 11am to 2pmNew
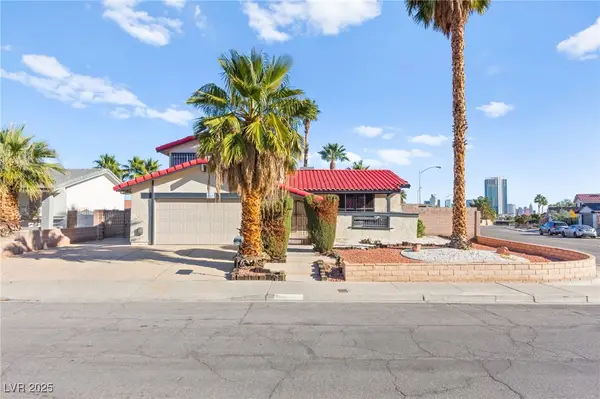 $522,000Active4 beds 3 baths2,106 sq. ft.
$522,000Active4 beds 3 baths2,106 sq. ft.3842 Higley Street, Las Vegas, NV 89103
MLS# 2741499Listed by: SCOFIELD GROUP LLC - New
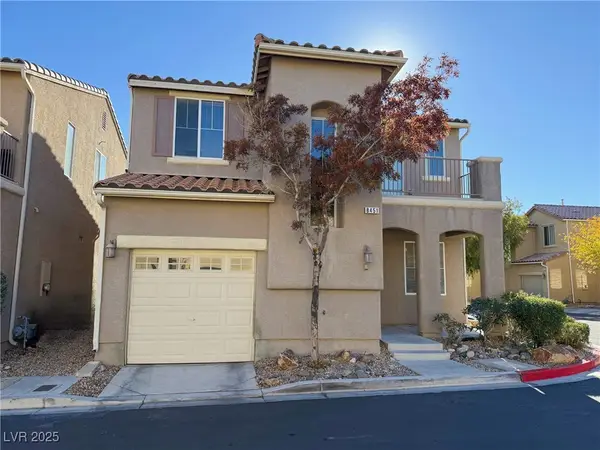 $365,000Active3 beds 3 baths1,534 sq. ft.
$365,000Active3 beds 3 baths1,534 sq. ft.8451 Quarentina Avenue, Las Vegas, NV 89149
MLS# 2741879Listed by: EXIT REALTY THE RIGHT CHOICE - New
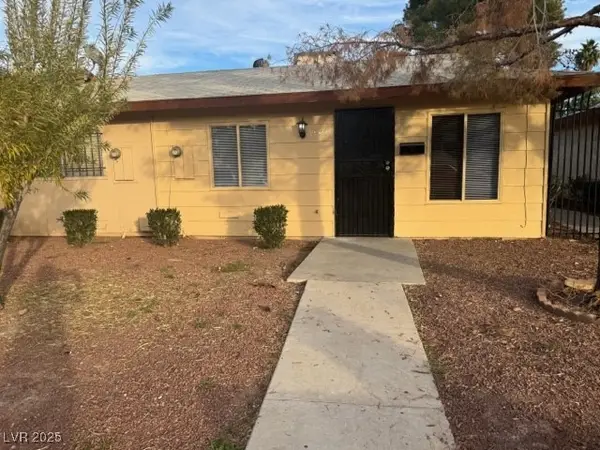 $179,900Active2 beds 1 baths772 sq. ft.
$179,900Active2 beds 1 baths772 sq. ft.3942 Palos Verdes Street, Las Vegas, NV 89119
MLS# 2741983Listed by: INNOVATIVE REAL ESTATE STRATEG - New
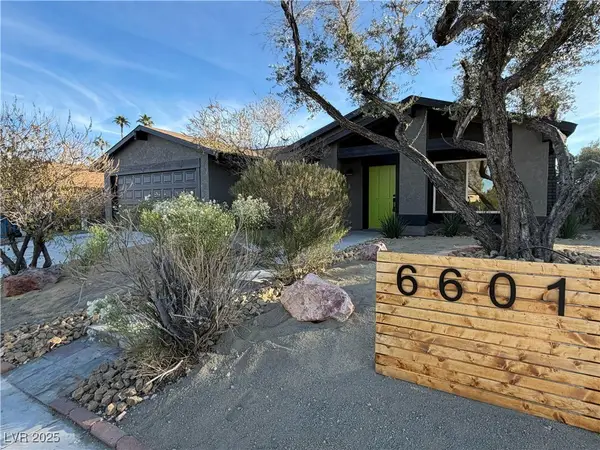 $529,995Active4 beds 2 baths1,923 sq. ft.
$529,995Active4 beds 2 baths1,923 sq. ft.6601 Boxwood Lane, Las Vegas, NV 89103
MLS# 2741156Listed by: INFINITY BROKERAGE
