9953 Blackbark Court, Las Vegas, NV 89166
Local realty services provided by:ERA Brokers Consolidated
Listed by:joe r. diraffaele(702) 871-7736
Office:exp realty
MLS#:2728427
Source:GLVAR
Price summary
- Price:$989,000
- Price per sq. ft.:$399.6
- Monthly HOA dues:$140.33
About this home
Welcome to 9953 Blackbark Court—an exceptional home in the desirable gated community of Sky Canyon. Situated on an oversized lot, this property offers a true indoor-outdoor lifestyle with a contemporary pool and spa, covered patio, paver driveway and walkways, built-in BBQ, full outdoor kitchen, and mounted outdoor TV—perfect for entertaining. Inside, you’ll find a spacious open floor plan with beautiful luxury vinyl plank flooring, stylish finishes, and extensive upgrades throughout. The gourmet kitchen features top-of-the-line stainless steel appliances, quartz countertops, an oversized island, and a large walk-in pantry. The luxurious primary suite boasts views of the backyard and pool, a large custom walk-in closet, and a spa-inspired bathroom with an expansive walk-in shower. Completing this impressive home is an oversized 3-car tandem garage and thoughtful design elements that blend comfort, elegance, and functionality in one of Las Vegas’s most sought-after communities.
Contact an agent
Home facts
- Year built:2022
- Listing ID #:2728427
- Added:1 day(s) ago
- Updated:October 18, 2025 at 12:47 AM
Rooms and interior
- Bedrooms:3
- Total bathrooms:3
- Full bathrooms:2
- Half bathrooms:1
- Living area:2,475 sq. ft.
Heating and cooling
- Cooling:Central Air, Electric
- Heating:Central, Gas
Structure and exterior
- Roof:Tile
- Year built:2022
- Building area:2,475 sq. ft.
- Lot area:0.23 Acres
Schools
- High school:Arbor View
- Middle school:Escobedo Edmundo
- Elementary school:Divich, Kenneth,Divich, Kenneth
Utilities
- Water:Public
Finances and disclosures
- Price:$989,000
- Price per sq. ft.:$399.6
- Tax amount:$8,236
New listings near 9953 Blackbark Court
- New
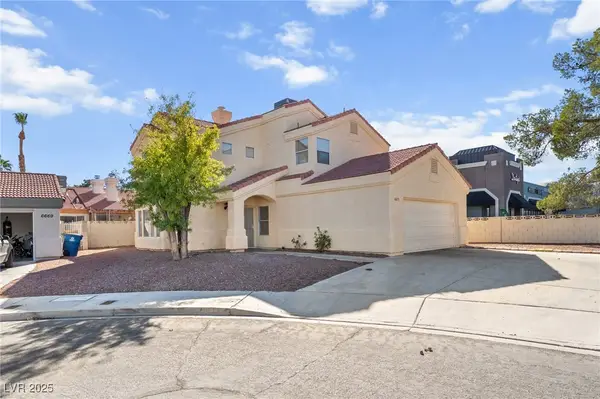 $459,999Active4 beds 3 baths2,028 sq. ft.
$459,999Active4 beds 3 baths2,028 sq. ft.6673 Silver Penny Avenue, Las Vegas, NV 89108
MLS# 2727236Listed by: GK PROPERTIES - New
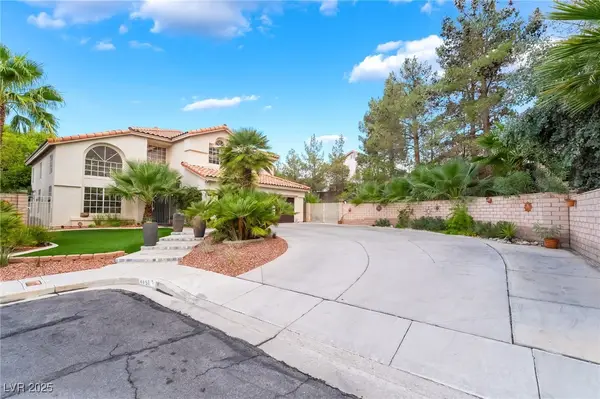 $725,000Active5 beds 4 baths2,722 sq. ft.
$725,000Active5 beds 4 baths2,722 sq. ft.4858 Estero Drive, Las Vegas, NV 89147
MLS# 2728125Listed by: PLATINUM REAL ESTATE PROF - New
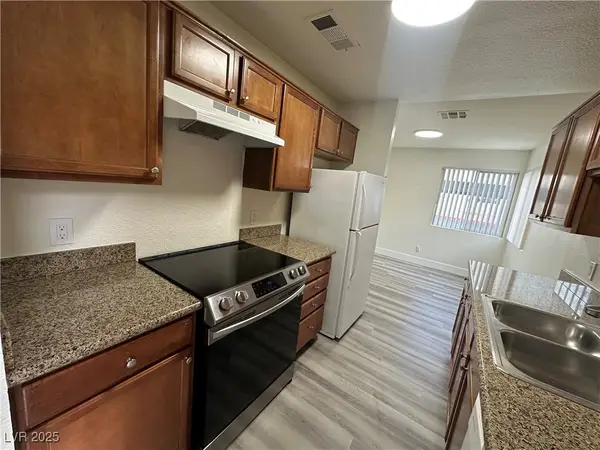 $184,900Active2 beds 2 baths945 sq. ft.
$184,900Active2 beds 2 baths945 sq. ft.1820 N Decatur Boulevard #102, Las Vegas, NV 89108
MLS# 2728305Listed by: UNITED REALTY GROUP - New
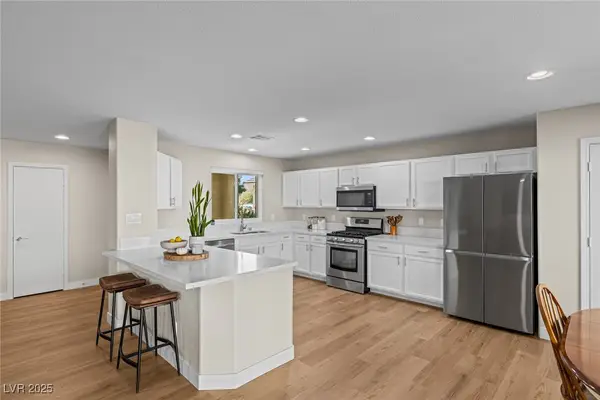 $542,000Active3 beds 3 baths1,722 sq. ft.
$542,000Active3 beds 3 baths1,722 sq. ft.11152 Summer Squash Lane, Las Vegas, NV 89144
MLS# 2728391Listed by: ROB JENSEN COMPANY - New
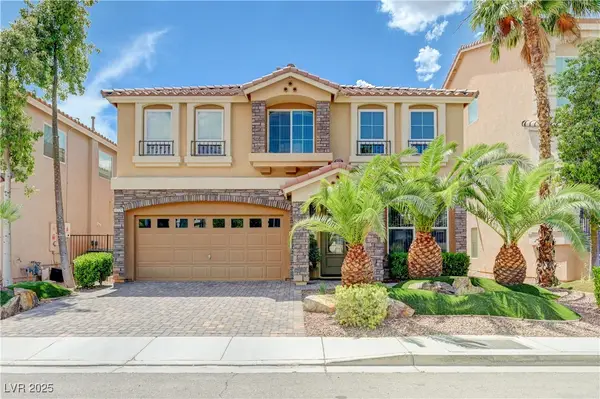 $585,000Active3 beds 3 baths2,980 sq. ft.
$585,000Active3 beds 3 baths2,980 sq. ft.9729 Hawk Crest Street, Las Vegas, NV 89141
MLS# 2728539Listed by: SIMPLY VEGAS - New
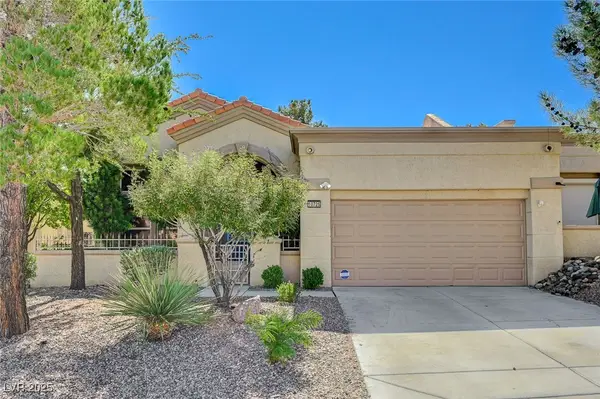 $439,900Active2 beds 2 baths1,740 sq. ft.
$439,900Active2 beds 2 baths1,740 sq. ft.10725 Mission Lakes Avenue, Las Vegas, NV 89134
MLS# 2728581Listed by: REALTY ONE GROUP, INC - New
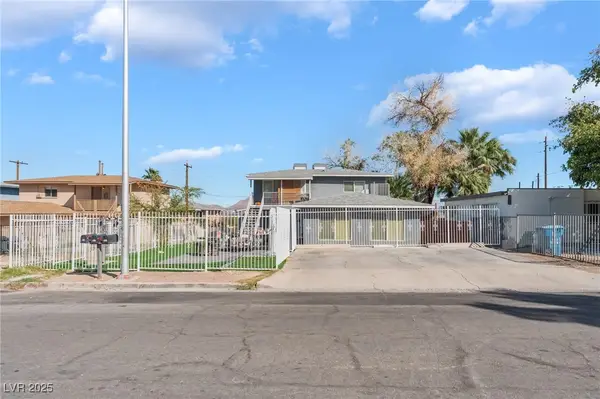 $620,000Active-- beds -- baths2,160 sq. ft.
$620,000Active-- beds -- baths2,160 sq. ft.370 N 13th Street, Las Vegas, NV 89101
MLS# 2728589Listed by: CENTURY 21 AMERICANA - New
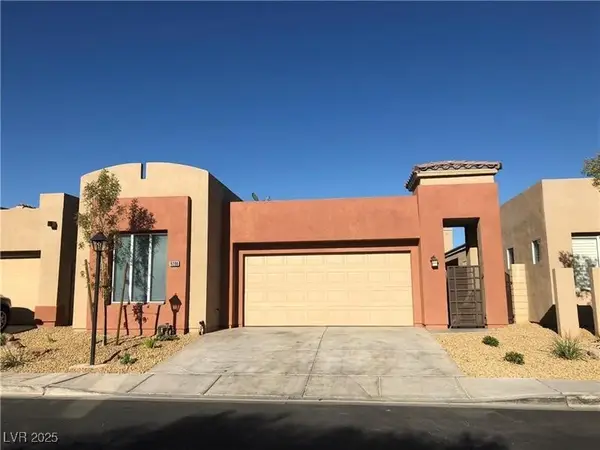 $500,000Active3 beds 2 baths1,784 sq. ft.
$500,000Active3 beds 2 baths1,784 sq. ft.9200 Penn Station Street, Las Vegas, NV 89123
MLS# 2728599Listed by: BHHS NEVADA PROPERTIES - New
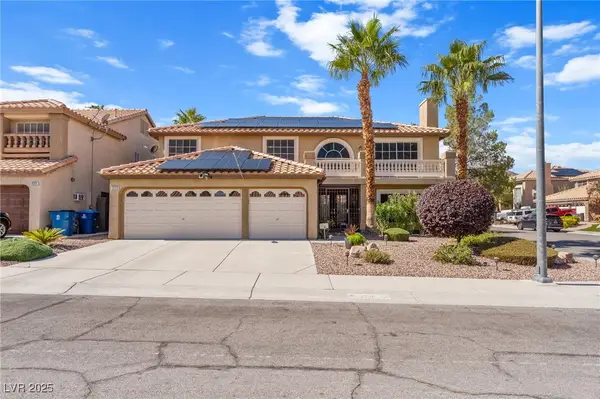 $735,000Active5 beds 3 baths3,418 sq. ft.
$735,000Active5 beds 3 baths3,418 sq. ft.3725 Plum Blossom Court, Las Vegas, NV 89129
MLS# 2725384Listed by: SIGNATURE REAL ESTATE GROUP - New
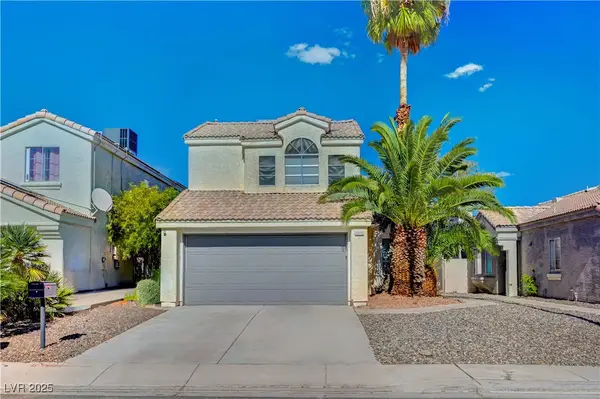 $420,000Active3 beds 3 baths1,577 sq. ft.
$420,000Active3 beds 3 baths1,577 sq. ft.2010 Glistening Sands Drive, Las Vegas, NV 89119
MLS# 2727970Listed by: ALLISON JAMES ESTATES & HOMES
