Local realty services provided by:ERA Brokers Consolidated
Listed by: tony lucerolucerotony2000@gmail.com
Office: united realty group
MLS#:2752256
Source:GLVAR
Sorry, we are unable to map this address
Price summary
- Price:$580,000
- Price per sq. ft.:$199.24
- Monthly HOA dues:$115
About this home
Welcome to the Chardonnay subdivision in Summerlin! This spacious 4-bedroom, 2.5-bath, 2,079 sq. ft. split-level home offers a fresh look with brand-new interior and exterior paint. Situated on a corner lot. Top floor features the kitchen w/large island & nook, living room, two bedrooms, and 1.5 baths, with two TVs included. Downstairs provides two additional bedrooms, a full bath, and a kitchenette with refrigerator and sink (receipts available). The home boasts quartz and granite countertops, almond cabinets, shutters, window coverings, and porcelain plank in kit./ laminate flooring. Enjoy outdoor living with a covered patio, sun blinds, upstairs balcony, and umbrella that stays. Energy-efficient solar screens add comfort, while the 3-car garage with workshop, water conditioner, and water manifold system provide convenience. 220 AMPS in the breaker box, stove in downstairs kitchenette included but not connected. A rare find blending function, charm, and Summerlin style!
Contact an agent
Home facts
- Year built:2005
- Listing ID #:2752256
- Added:146 day(s) ago
- Updated:January 31, 2026 at 02:48 AM
Rooms and interior
- Bedrooms:4
- Total bathrooms:4
- Full bathrooms:3
- Half bathrooms:1
- Living area:2,911 sq. ft.
Heating and cooling
- Cooling:Central Air, Electric
- Heating:Central, Gas
Structure and exterior
- Roof:Tile
- Year built:2005
- Building area:2,911 sq. ft.
- Lot area:0.18 Acres
Schools
- High school:Shadow Ridge
- Middle school:Swainston Theron
- Elementary school:May, Ernest,May, Ernest
Utilities
- Water:Public
Finances and disclosures
- Price:$580,000
- Price per sq. ft.:$199.24
- Tax amount:$3,788
New listings near 89130
- New
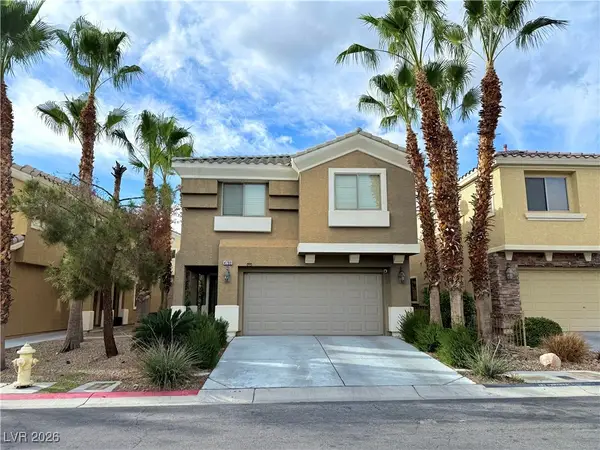 $485,900Active3 beds 3 baths1,714 sq. ft.
$485,900Active3 beds 3 baths1,714 sq. ft.4789 Frankfurt Court, Las Vegas, NV 89147
MLS# 2745352Listed by: REALTY OF AMERICA LLC - New
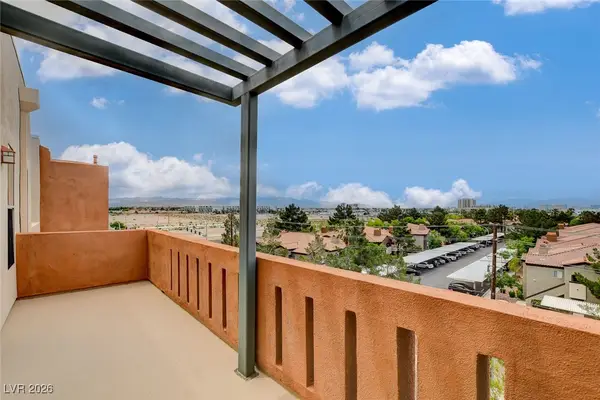 $429,000Active3 beds 2 baths1,632 sq. ft.
$429,000Active3 beds 2 baths1,632 sq. ft.27 E Agate Avenue #505, Las Vegas, NV 89123
MLS# 2751809Listed by: ALLISON JAMES ESTATES & HOMES - New
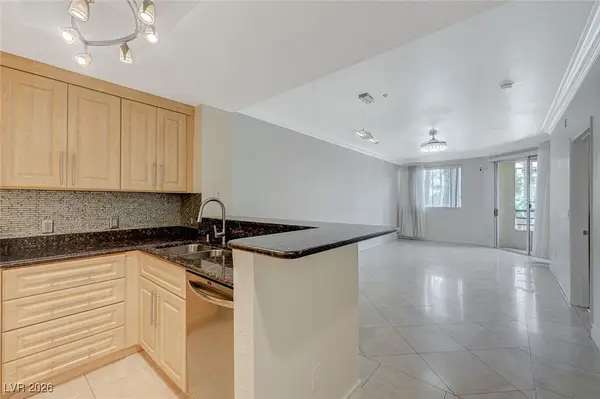 $307,000Active2 beds 2 baths974 sq. ft.
$307,000Active2 beds 2 baths974 sq. ft.210 E Flamingo Road #105, Las Vegas, NV 89169
MLS# 2751810Listed by: ALLISON JAMES ESTATES & HOMES - New
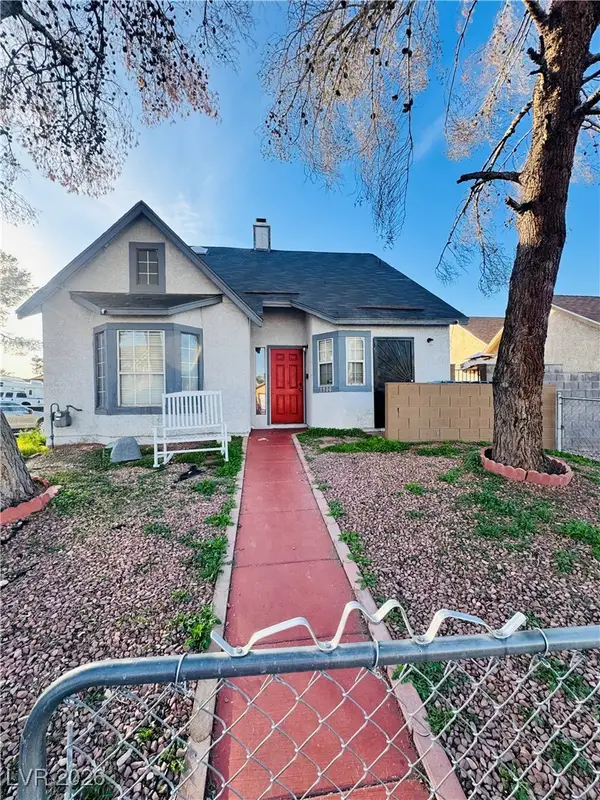 $350,000Active2 beds 2 baths1,175 sq. ft.
$350,000Active2 beds 2 baths1,175 sq. ft.1900 Caviar Drive, Las Vegas, NV 89108
MLS# 2753232Listed by: FATHOM REALTY - New
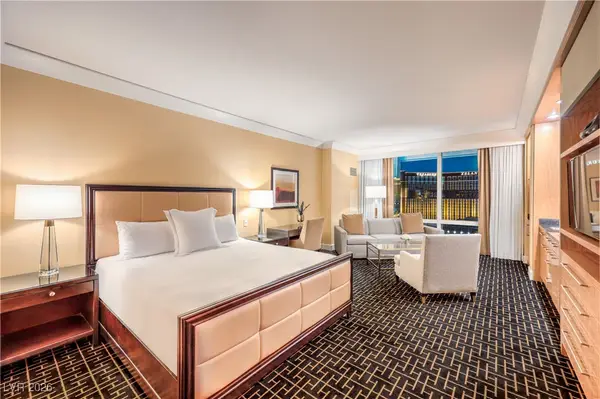 $298,000Active-- beds 1 baths534 sq. ft.
$298,000Active-- beds 1 baths534 sq. ft.2000 Fashion Show Drive #2627, Las Vegas, NV 89109
MLS# 2752676Listed by: TRUMP INTERNATIONAL REALTY - New
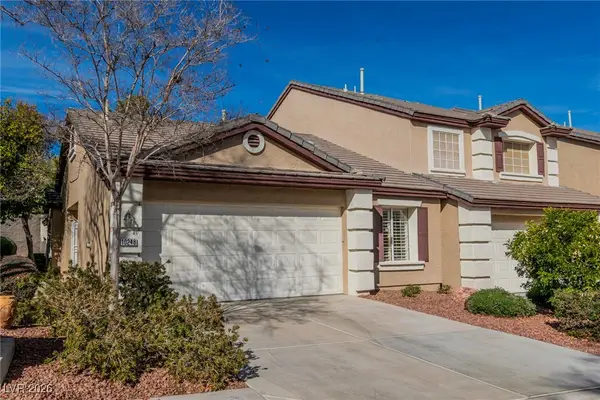 $415,000Active3 beds 2 baths1,432 sq. ft.
$415,000Active3 beds 2 baths1,432 sq. ft.10248 Amber Hue Lane, Las Vegas, NV 89144
MLS# 2752741Listed by: EXP REALTY - New
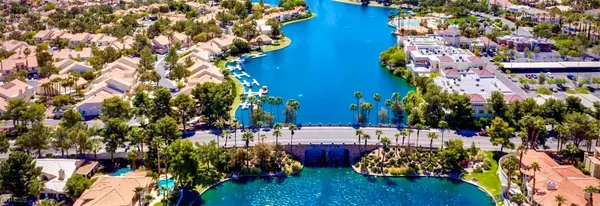 $720,000Active3 beds 3 baths2,663 sq. ft.
$720,000Active3 beds 3 baths2,663 sq. ft.7629 Delaware Bay Drive, Las Vegas, NV 89128
MLS# 2752976Listed by: DESERT VISION REALTY - New
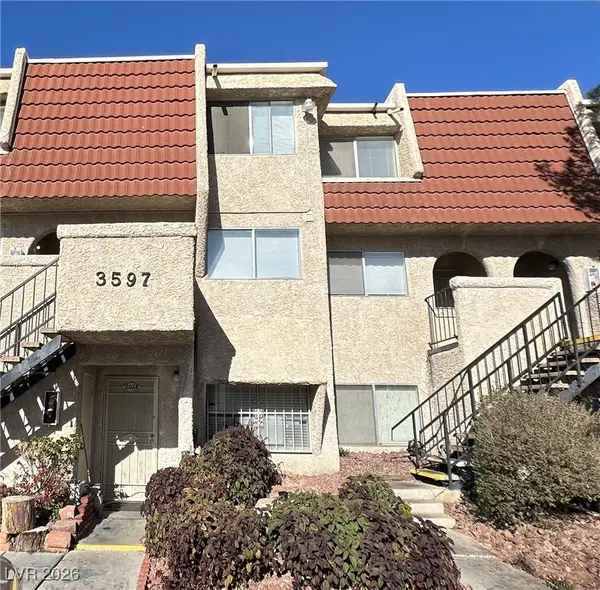 $198,000Active2 beds 2 baths968 sq. ft.
$198,000Active2 beds 2 baths968 sq. ft.3597 Arville Street #203B, Las Vegas, NV 89103
MLS# 2753216Listed by: A-ME REALTY & PROPERTY MGMT - New
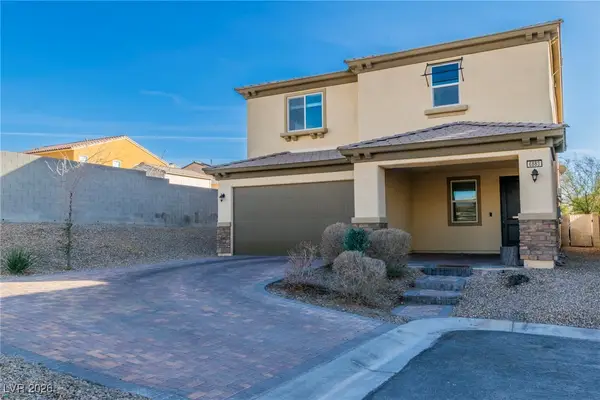 $595,000Active4 beds 3 baths2,623 sq. ft.
$595,000Active4 beds 3 baths2,623 sq. ft.6883 Merril Summit Court, Las Vegas, NV 89142
MLS# 2753223Listed by: LAS VEGAS REALTY GROUP - New
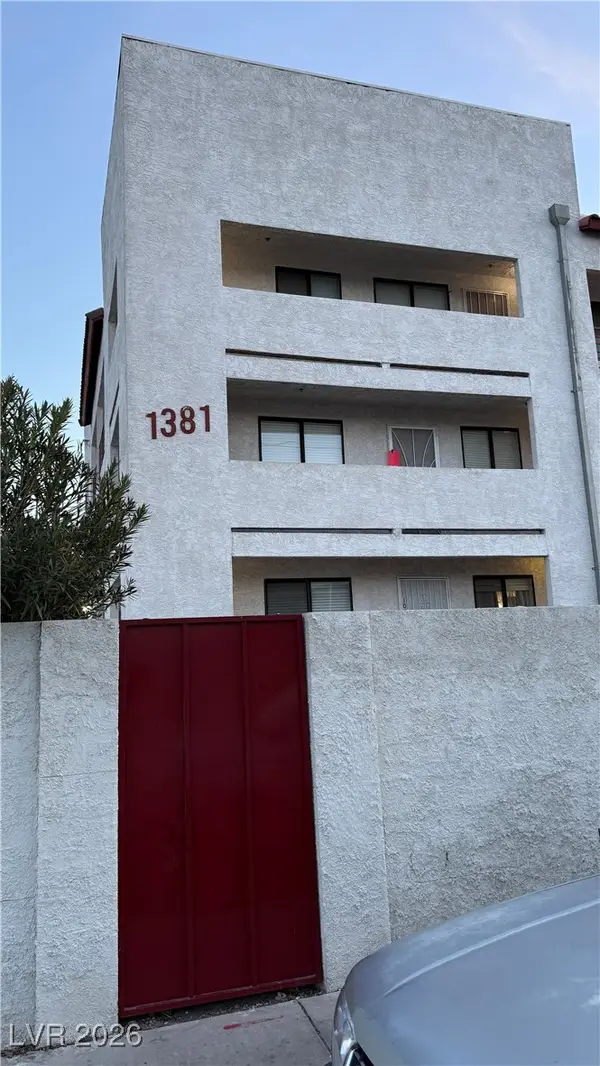 $118,500Active1 beds 1 baths500 sq. ft.
$118,500Active1 beds 1 baths500 sq. ft.1381 E University Avenue #311, Las Vegas, NV 89119
MLS# 2752024Listed by: WESTERN REALTY

