1215 Country Club Drive, Laughlin, NV 89029
Local realty services provided by:ERA Brokers Consolidated
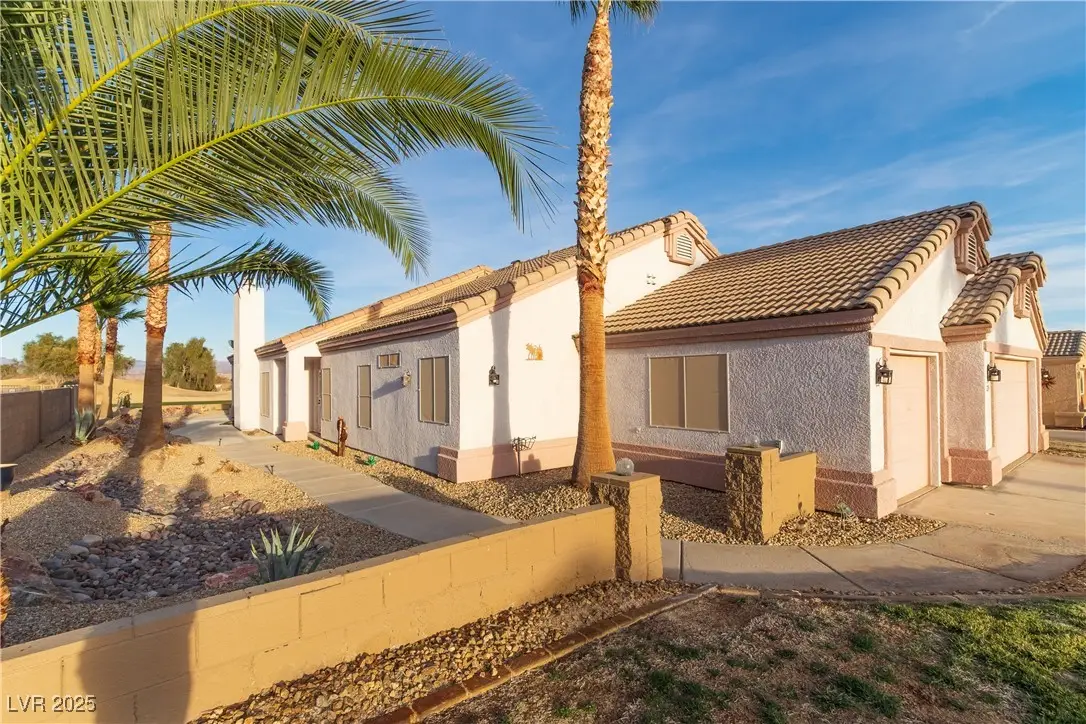
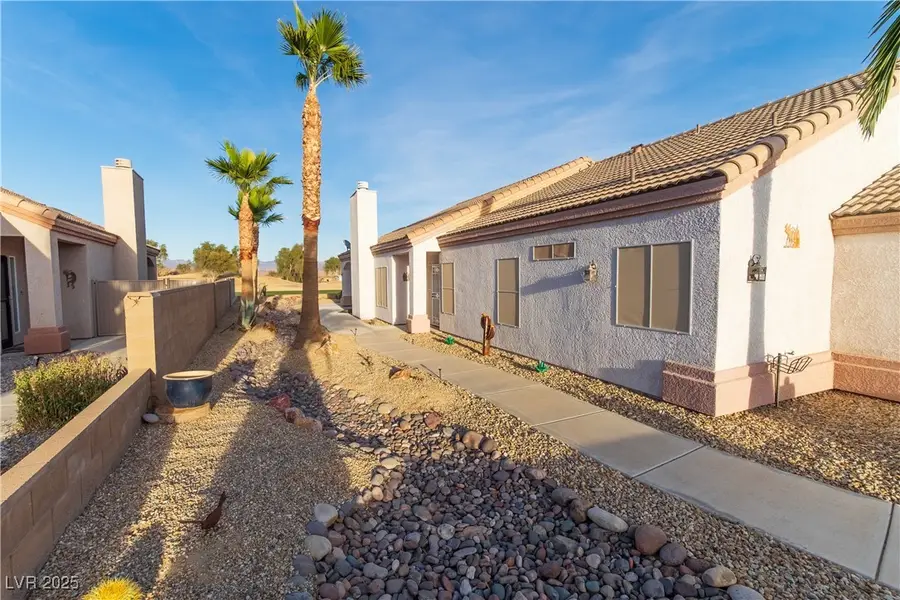
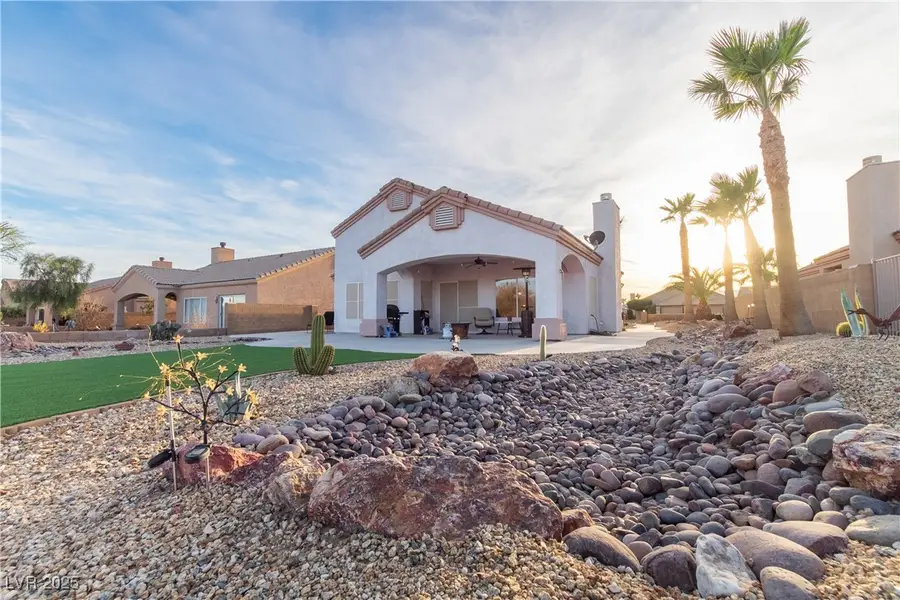
Listed by:martha c. bell
Office:bellway realty llc.
MLS#:2651562
Source:GLVAR
Price summary
- Price:$387,000
- Price per sq. ft.:$186.42
- Monthly HOA dues:$162
About this home
Welcome to Desert Springs, a 55+ Gated Community in Laughlin, Nevada.This home is located on the 1st Fairway of the golf course & features 2 spacious primary suites, each with its own private bathroom, complete with a soaking tub, walk-in shower & walk-in closet, offering both comfort and privacy. The large finished garage features epoxy flooring & upgraded lighting. Additional upgrades include beautifully landscaped yard and an updated kitchen. For potential buyers seeking financing options, SELLER FINANCING is available, potentially leading to savings on closing costs. Living in Desert Springs means access to community clubhouse,refreshing pool & tennis.Whether you're unwinding after a day on the course or enjoying nearby Colorado River,you'll never be short of activities.Entertainment,dining & recreational options just moments away.This home offers lifestyle balance between leisure & adventure.
Contact an agent
Home facts
- Year built:2005
- Listing Id #:2651562
- Added:558 day(s) ago
- Updated:August 10, 2025 at 11:44 PM
Rooms and interior
- Bedrooms:2
- Total bathrooms:3
- Full bathrooms:2
- Half bathrooms:1
- Living area:2,076 sq. ft.
Heating and cooling
- Cooling:Central Air, Electric
- Heating:Central, Electric, Multiple Heating Units
Structure and exterior
- Roof:Tile
- Year built:2005
- Building area:2,076 sq. ft.
Schools
- High school:Laughlin
- Middle school:Laughlin
- Elementary school:Bennett, William G.,Bennett, William G.
Utilities
- Water:Public
Finances and disclosures
- Price:$387,000
- Price per sq. ft.:$186.42
- Tax amount:$3,500
New listings near 1215 Country Club Drive
- New
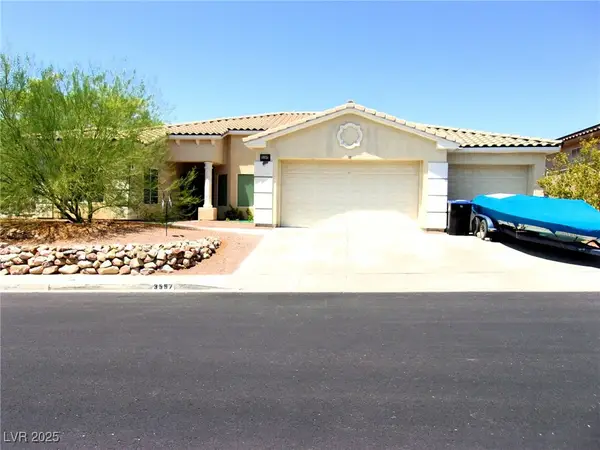 $390,000Active3 beds 2 baths1,952 sq. ft.
$390,000Active3 beds 2 baths1,952 sq. ft.3597 Cottage Wood Street, Laughlin, NV 89029
MLS# 2709387Listed by: RE/MAX FIVE STAR REALTY - New
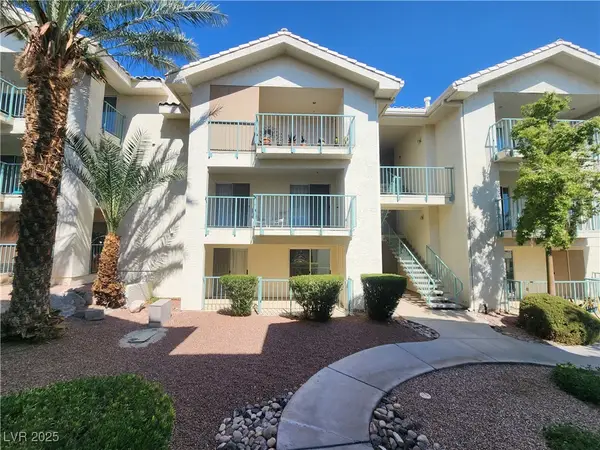 $139,500Active1 beds 1 baths716 sq. ft.
$139,500Active1 beds 1 baths716 sq. ft.3550 Bay Sands Drive #1059, Laughlin, NV 89029
MLS# 2707002Listed by: RIVER CITY REALTY - New
 $245,000Active2 beds 2 baths1,010 sq. ft.
$245,000Active2 beds 2 baths1,010 sq. ft.2725 Beacon Rock Drive, Laughlin, NV 89029
MLS# 2708676Listed by: RE/MAX FIVE STAR REALTY - New
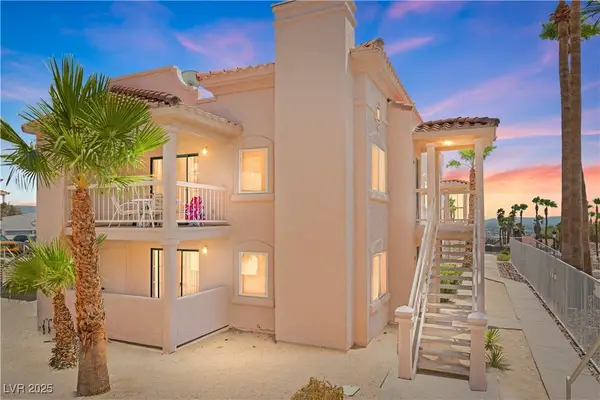 $185,000Active3 beds 2 baths1,208 sq. ft.
$185,000Active3 beds 2 baths1,208 sq. ft.1936 Las Palmas Lane #185, Laughlin, NV 89029
MLS# 2707228Listed by: BARBARITA REALTY CONSULTANTS - New
 $167,999Active2 beds 1 baths810 sq. ft.
$167,999Active2 beds 1 baths810 sq. ft.3730 Desert Marina Drive #16, Laughlin, NV 89029
MLS# 2708033Listed by: RENAISSANCE REALTY INC - New
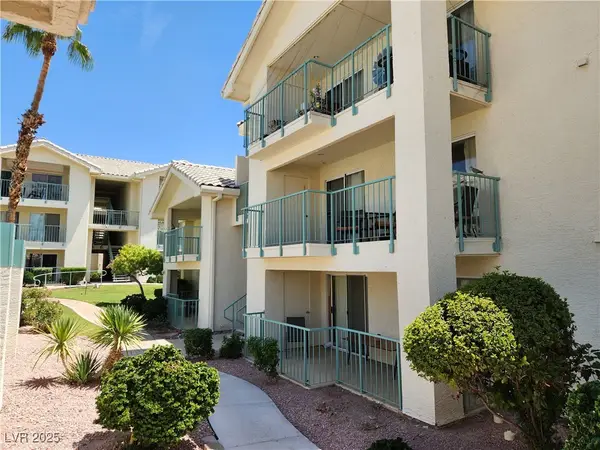 $134,000Active1 beds 1 baths716 sq. ft.
$134,000Active1 beds 1 baths716 sq. ft.3550 Bay Sands Drive #2022, Laughlin, NV 89029
MLS# 2708257Listed by: RIVER CITY REALTY - New
 $293,000Active3 beds 2 baths1,202 sq. ft.
$293,000Active3 beds 2 baths1,202 sq. ft.2843 China Cove Street, Laughlin, NV 89029
MLS# 2707942Listed by: RE/MAX FIVE STAR REALTY - New
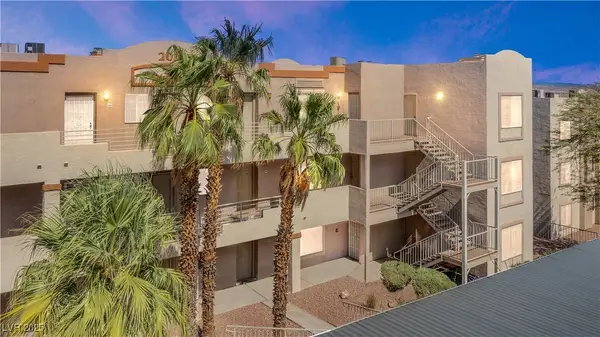 $129,900Active3 beds 2 baths1,194 sq. ft.
$129,900Active3 beds 2 baths1,194 sq. ft.2012 Mesquite Lane #304, Laughlin, NV 89029
MLS# 2703618Listed by: BARBARITA REALTY CONSULTANTS - New
 $175,000Active3 beds 2 baths1,194 sq. ft.
$175,000Active3 beds 2 baths1,194 sq. ft.2008 Mesquite Lane #205, Laughlin, NV 89029
MLS# 2707034Listed by: VIRTUE REAL ESTATE GROUP - New
 $175,000Active2 beds 2 baths1,067 sq. ft.
$175,000Active2 beds 2 baths1,067 sq. ft.3550 Bay Sands Drive #2015, Laughlin, NV 89029
MLS# 2704943Listed by: BARBARITA REALTY CONSULTANTS
