1428 Palm Drive, Laughlin, NV 89029
Local realty services provided by:ERA Brokers Consolidated
Listed by: martha c. bell
Office: bellway realty llc.
MLS#:2714144
Source:GLVAR
Price summary
- Price:$389,900
- Price per sq. ft.:$182.79
- Monthly HOA dues:$162
About this home
Move-In Ready Golf Course Home in Laughlin, Nevada! Welcome to Desert Springs, a 55+ gated community where comfort and convenience meet beautiful views. This home offers a desirable open floor plan designed for both entertaining and everyday living, with golf course and mountain views, enjoy sunsets right from your backyard. Recent upgrades include brand-new stainless steel kitchen appliances—refrigerator, stove, microwave, and dishwasher—plus new carpet in the living room and all bedrooms, updated window treatments throughout, and newer AC units replaced in 2024. Split floor plan with three bedrooms, two full bathrooms and a half bath. Spacious primary suite with private bathroom including soaking tub, walk-in shower and walk in closet for comfort and privacy. A large garage provides ample parking and storage space. Enjoy access to the community clubhouse with pool, spa, and tennis courts, while entertainment, dining, and recreational options are just minutes away!
Contact an agent
Home facts
- Year built:2006
- Listing ID #:2714144
- Added:88 day(s) ago
- Updated:December 24, 2025 at 11:49 AM
Rooms and interior
- Bedrooms:3
- Total bathrooms:3
- Full bathrooms:2
- Half bathrooms:1
- Living area:2,133 sq. ft.
Heating and cooling
- Cooling:Central Air, Electric
- Heating:Central, Electric, Multiple Heating Units
Structure and exterior
- Roof:Tile
- Year built:2006
- Building area:2,133 sq. ft.
Schools
- High school:Laughlin
- Middle school:Laughlin
- Elementary school:Bennett, William G.,Bennett, William G.
Utilities
- Water:Public
Finances and disclosures
- Price:$389,900
- Price per sq. ft.:$182.79
- Tax amount:$4,000
New listings near 1428 Palm Drive
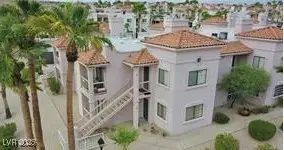 $150,000Pending2 beds 2 baths1,023 sq. ft.
$150,000Pending2 beds 2 baths1,023 sq. ft.1980 Las Palmas Lane #157, Laughlin, NV 89029
MLS# 2742989Listed by: RE/MAX FIVE STAR REALTY- New
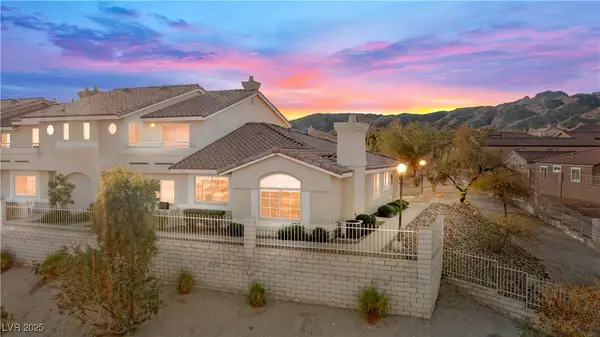 $269,900Active2 beds 2 baths1,240 sq. ft.
$269,900Active2 beds 2 baths1,240 sq. ft.2184 Camel Mesa Drive, Laughlin, NV 89029
MLS# 2739856Listed by: BARBARITA REALTY CONSULTANTS - New
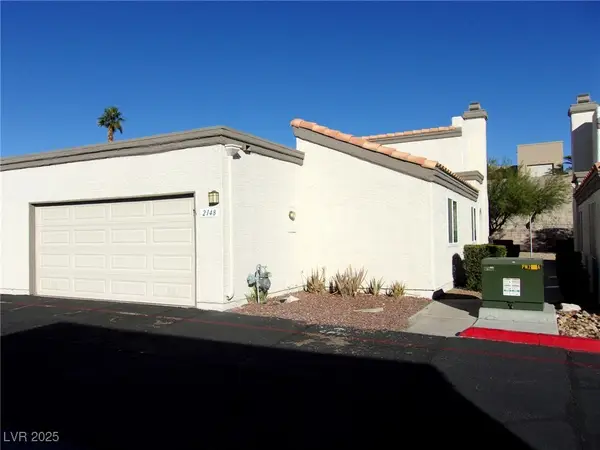 $220,000Active3 beds 2 baths1,161 sq. ft.
$220,000Active3 beds 2 baths1,161 sq. ft.2148 Pebble Creek Lane, Laughlin, NV 89029
MLS# 2740982Listed by: RE/MAX FIVE STAR REALTY 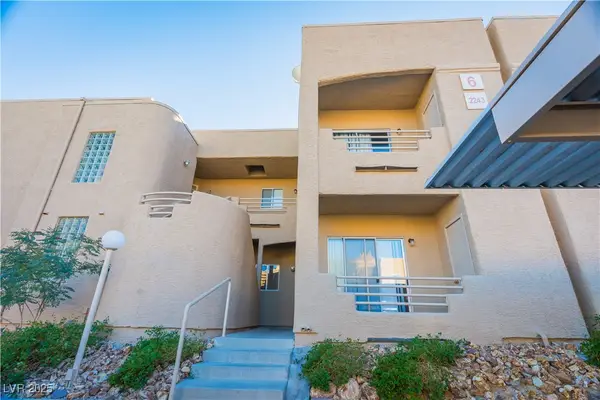 $139,900Pending2 beds 2 baths900 sq. ft.
$139,900Pending2 beds 2 baths900 sq. ft.2243 Aspen Mirror Way #102, Laughlin, NV 89029
MLS# 2740918Listed by: BARBARITA REALTY CONSULTANTS $273,000Active2 beds 2 baths1,248 sq. ft.
$273,000Active2 beds 2 baths1,248 sq. ft.1611 Esquina Street, Laughlin, NV 89029
MLS# 2740755Listed by: RE/MAX FIVE STAR REALTY $149,990Active2 beds 2 baths986 sq. ft.
$149,990Active2 beds 2 baths986 sq. ft.2064 Mesquite Lane #102, Laughlin, NV 89029
MLS# 2740556Listed by: RENAISSANCE REALTY INC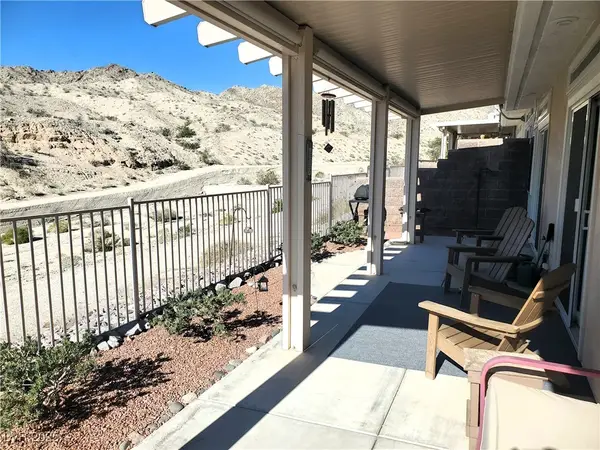 $299,900Active3 beds 2 baths1,857 sq. ft.
$299,900Active3 beds 2 baths1,857 sq. ft.3273 Partridge Run Street, Laughlin, NV 89029
MLS# 2740155Listed by: RE/MAX FIVE STAR REALTY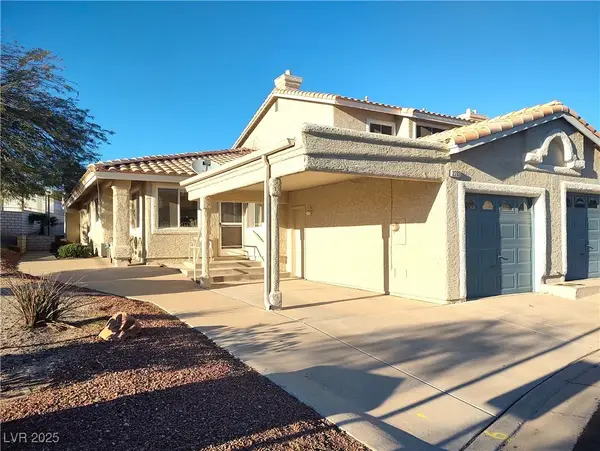 $235,000Active2 beds 2 baths1,240 sq. ft.
$235,000Active2 beds 2 baths1,240 sq. ft.2288 Camel Mesa Drive, Laughlin, NV 89029
MLS# 2740525Listed by: RE/MAX FIVE STAR REALTY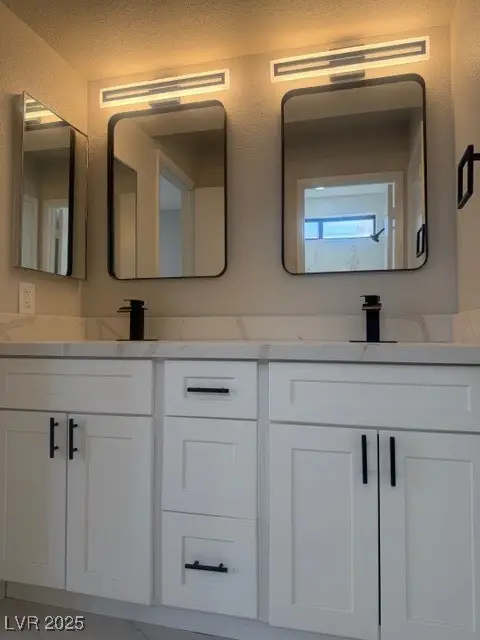 $169,999Active2 beds 1 baths810 sq. ft.
$169,999Active2 beds 1 baths810 sq. ft.3750 Desert Marina Drive #37, Laughlin, NV 89029
MLS# 2738054Listed by: PLATINUM REAL ESTATE PROF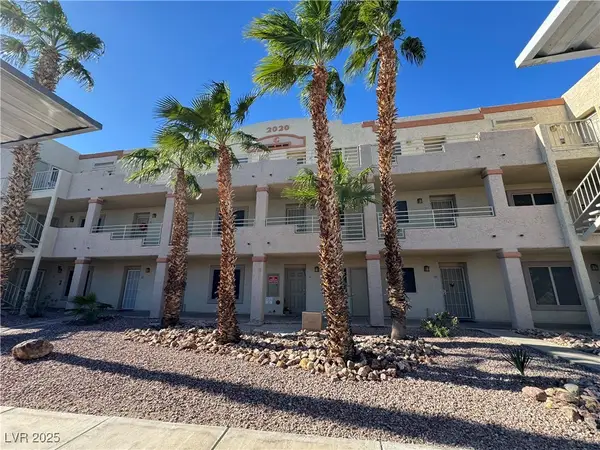 $152,000Active3 beds 2 baths1,194 sq. ft.
$152,000Active3 beds 2 baths1,194 sq. ft.2020 Mesquite Lane #205, Laughlin, NV 89029
MLS# 2739541Listed by: INNOVATIVE PROPERTY SOLUTIONS
