1433 Palm Drive, Laughlin, NV 89029
Local realty services provided by:ERA Brokers Consolidated
Listed by: martha c. bell
Office: bellway realty llc.
MLS#:2723801
Source:GLVAR
Price summary
- Price:$384,900
- Price per sq. ft.:$194.89
- Monthly HOA dues:$162
About this home
Golf Course Home in Laughlin, Nevada! Welcome to Desert Springs, a desirable 55+ gated community where comfort and convenience meet golf course and mountain views. Featuring a unique floorplan with 3 bedrooms, 2 baths plus a versatile multipurpose room, ideal for home office, hobby/crafts, guest retreat, exercise space or TV room, this home has been thoughtfully designed. The kitchen shines with stainless steel appliances, while updated flooring in the living areas adds warmth and style. A spacious 3-car garage with an exterior side door offers convenience and storage, while the large coated driveway provides plenty of parking. Relax on the covered patio and take in the peaceful golf course setting—perfect for morning coffee or evening sunsets.The Desert Springs community offers a clubhouse with pool, spa, and tennis courts, and you’ll be just minutes from dining, entertainment, and recreational options.
Contact an agent
Home facts
- Year built:2005
- Listing ID #:2723801
- Added:76 day(s) ago
- Updated:December 17, 2025 at 02:05 PM
Rooms and interior
- Bedrooms:3
- Total bathrooms:2
- Full bathrooms:2
- Living area:1,975 sq. ft.
Heating and cooling
- Cooling:Central Air, Electric
- Heating:Central, Electric
Structure and exterior
- Roof:Tile
- Year built:2005
- Building area:1,975 sq. ft.
Schools
- High school:Laughlin
- Middle school:Laughlin
- Elementary school:Bennett, William G.,Bennett, William G.
Utilities
- Water:Public
Finances and disclosures
- Price:$384,900
- Price per sq. ft.:$194.89
- Tax amount:$4,000
New listings near 1433 Palm Drive
- New
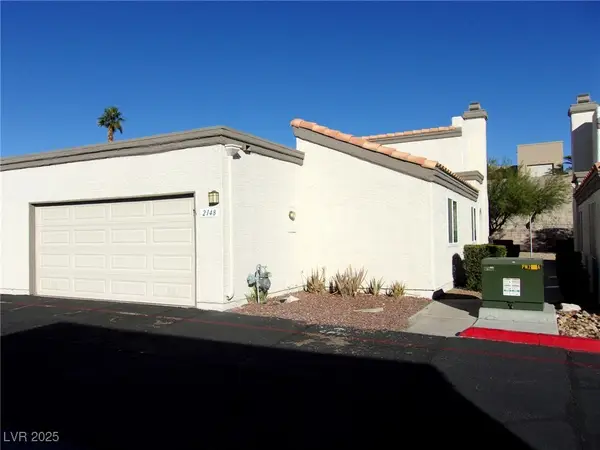 $220,000Active3 beds 2 baths1,161 sq. ft.
$220,000Active3 beds 2 baths1,161 sq. ft.2148 Pebble Creek Lane, Laughlin, NV 89029
MLS# 2740982Listed by: RE/MAX FIVE STAR REALTY - New
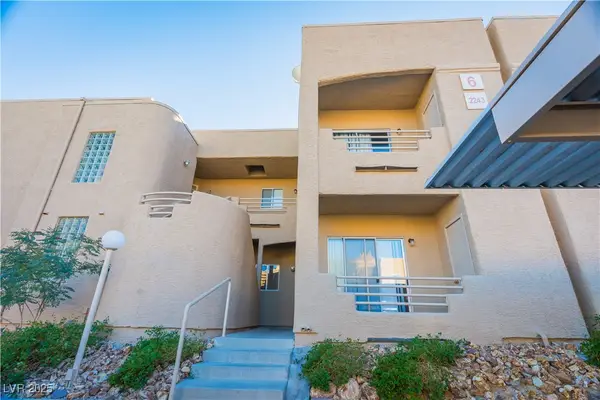 $139,900Active2 beds 2 baths900 sq. ft.
$139,900Active2 beds 2 baths900 sq. ft.2243 Aspen Mirror Way #102, Laughlin, NV 89029
MLS# 2740918Listed by: BARBARITA REALTY CONSULTANTS - New
 $273,000Active2 beds 2 baths1,248 sq. ft.
$273,000Active2 beds 2 baths1,248 sq. ft.1611 Esquina Street, Laughlin, NV 89029
MLS# 2740755Listed by: RE/MAX FIVE STAR REALTY - New
 $149,990Active2 beds 2 baths986 sq. ft.
$149,990Active2 beds 2 baths986 sq. ft.2064 Mesquite Lane #102, Laughlin, NV 89029
MLS# 2740556Listed by: RENAISSANCE REALTY INC - New
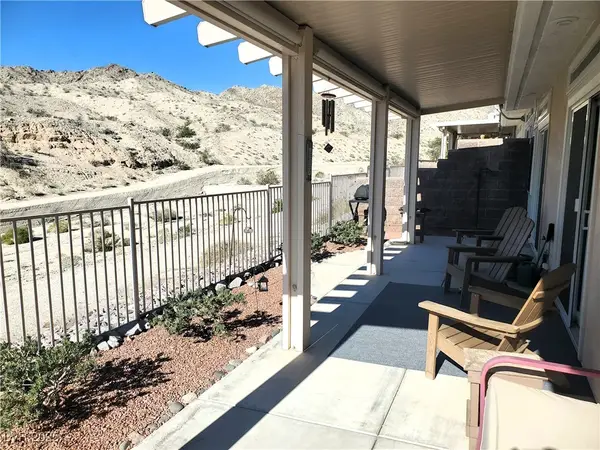 $299,900Active3 beds 2 baths1,857 sq. ft.
$299,900Active3 beds 2 baths1,857 sq. ft.3273 Partridge Run Street, Laughlin, NV 89029
MLS# 2740155Listed by: RE/MAX FIVE STAR REALTY - New
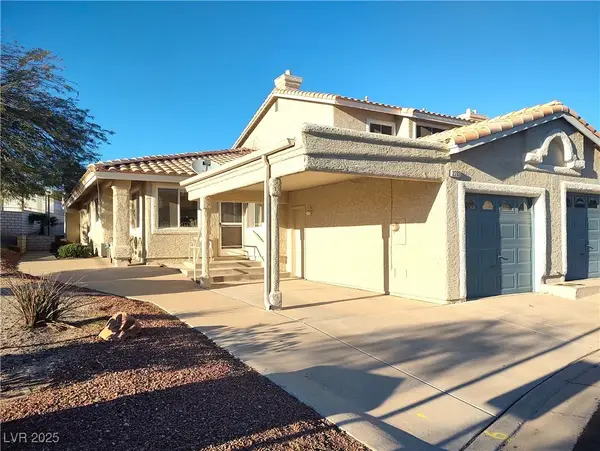 $235,000Active2 beds 2 baths1,240 sq. ft.
$235,000Active2 beds 2 baths1,240 sq. ft.2288 Camel Mesa Drive, Laughlin, NV 89029
MLS# 2740525Listed by: RE/MAX FIVE STAR REALTY - New
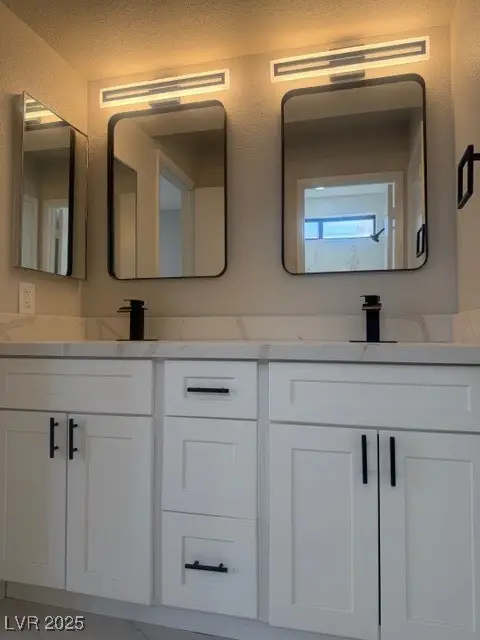 $169,999Active2 beds 1 baths810 sq. ft.
$169,999Active2 beds 1 baths810 sq. ft.3750 Desert Marina Drive #37, Laughlin, NV 89029
MLS# 2738054Listed by: PLATINUM REAL ESTATE PROF - New
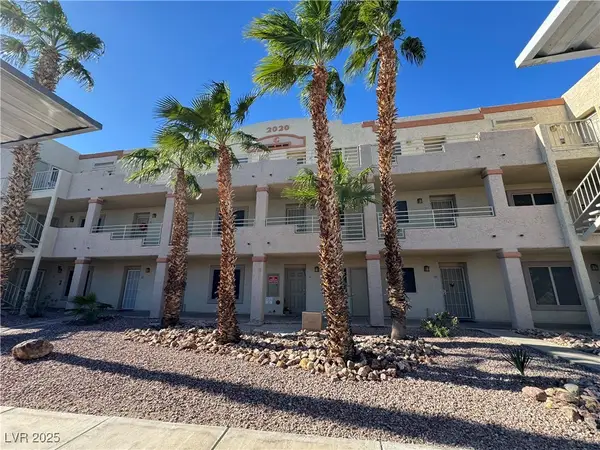 $152,000Active3 beds 2 baths1,194 sq. ft.
$152,000Active3 beds 2 baths1,194 sq. ft.2020 Mesquite Lane #205, Laughlin, NV 89029
MLS# 2739541Listed by: INNOVATIVE PROPERTY SOLUTIONS 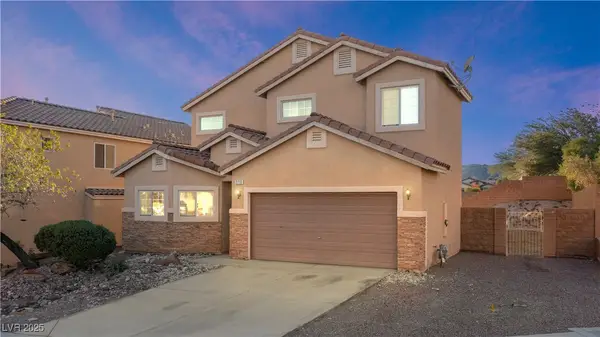 $379,900Active4 beds 3 baths1,947 sq. ft.
$379,900Active4 beds 3 baths1,947 sq. ft.2715 Brinkley Manor Street, Laughlin, NV 89029
MLS# 2737731Listed by: BARBARITA REALTY CONSULTANTS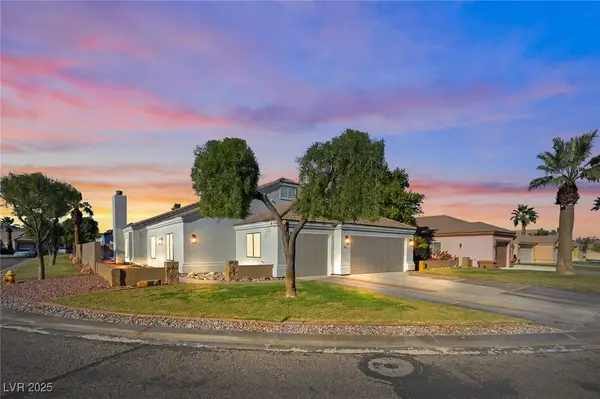 $349,000Active3 beds 3 baths2,133 sq. ft.
$349,000Active3 beds 3 baths2,133 sq. ft.1446 Palm Drive, Laughlin, NV 89029
MLS# 2739563Listed by: BELLWAY REALTY LLC
