1441 Palm Drive, Laughlin, NV 89029
Local realty services provided by:ERA Brokers Consolidated
1441 Palm Drive,Laughlin, NV 89029
$385,000
- 2 Beds
- 3 Baths
- - sq. ft.
- Single family
- Sold
Listed by: andrea l. sindelar888-845-8717
Office: river city realty
MLS#:2688395
Source:GLVAR
Sorry, we are unable to map this address
Price summary
- Price:$385,000
- Monthly HOA dues:$161.67
About this home
Experience the ideal retirement lifestyle on the golf course in this beautiful single-level home! Spacious 2-bedrooms and 2.5-baths with den/office, 2-car attached garage and over 2,300 square feet of luxurious living space boasts stunning views of the 12th hole and surrounding mountains. As you step through the inviting entryway adorned with lovely arches, you’ll be greeted by an expansive main living area that showcases the gorgeous golf course vistas beyond! The open-concept kitchen is perfect for culinary enthusiasts, outfitted with custom cabinets, granite countertops, a breakfast bar, and recessed lighting. Revel in the comfort of two primary suites, one generously sized with a retreat area and patio access. Each suite offers dual sinks, indulgent soaking tubs, walk-in showers, and spacious walk-in closets. Set in the gated Desert Springs community, a lively 55+ golf neighborhood with tennis courts, sparkling pool and hot tub. Embrace this exciting new chapter in your life!
Contact an agent
Home facts
- Year built:2005
- Listing ID #:2688395
- Added:379 day(s) ago
- Updated:December 17, 2025 at 07:02 AM
Rooms and interior
- Bedrooms:2
- Total bathrooms:3
- Full bathrooms:2
- Half bathrooms:1
Heating and cooling
- Cooling:Central Air, Electric
- Heating:Central, Electric
Structure and exterior
- Roof:Tile
- Year built:2005
Schools
- High school:Laughlin
- Middle school:Laughlin
- Elementary school:Bennett, William G.,Bennett, William G.
Utilities
- Water:Public
Finances and disclosures
- Price:$385,000
- Tax amount:$3,800
New listings near 1441 Palm Drive
- New
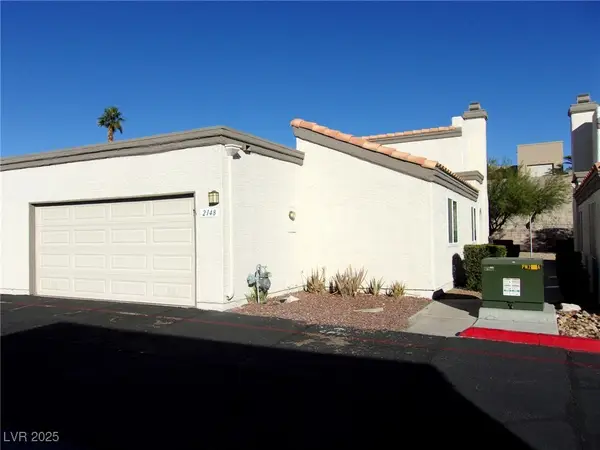 $220,000Active3 beds 2 baths1,161 sq. ft.
$220,000Active3 beds 2 baths1,161 sq. ft.2148 Pebble Creek Lane, Laughlin, NV 89029
MLS# 2740982Listed by: RE/MAX FIVE STAR REALTY - New
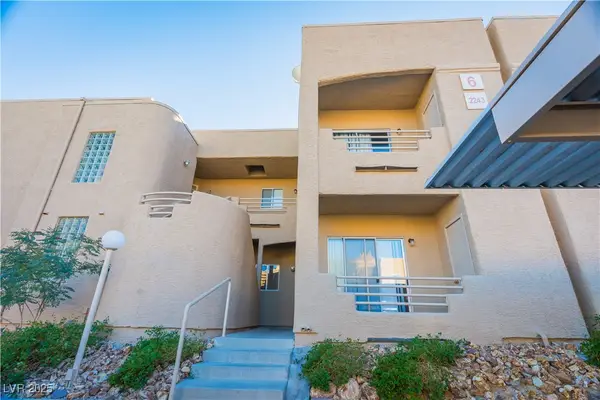 $139,900Active2 beds 2 baths900 sq. ft.
$139,900Active2 beds 2 baths900 sq. ft.2243 Aspen Mirror Way #102, Laughlin, NV 89029
MLS# 2740918Listed by: BARBARITA REALTY CONSULTANTS - New
 $273,000Active2 beds 2 baths1,248 sq. ft.
$273,000Active2 beds 2 baths1,248 sq. ft.1611 Esquina Street, Laughlin, NV 89029
MLS# 2740755Listed by: RE/MAX FIVE STAR REALTY - New
 $149,990Active2 beds 2 baths986 sq. ft.
$149,990Active2 beds 2 baths986 sq. ft.2064 Mesquite Lane #102, Laughlin, NV 89029
MLS# 2740556Listed by: RENAISSANCE REALTY INC - New
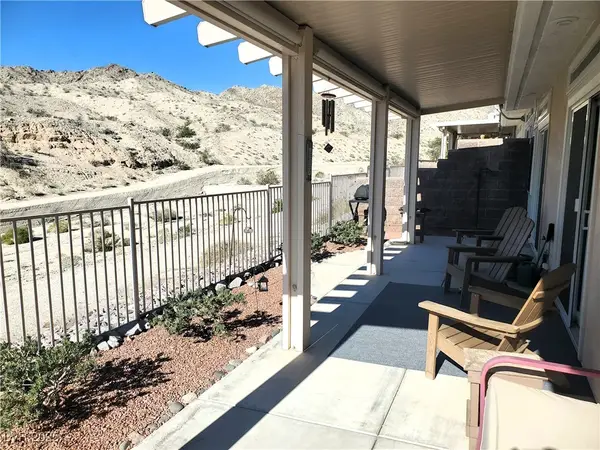 $299,900Active3 beds 2 baths1,857 sq. ft.
$299,900Active3 beds 2 baths1,857 sq. ft.3273 Partridge Run Street, Laughlin, NV 89029
MLS# 2740155Listed by: RE/MAX FIVE STAR REALTY - New
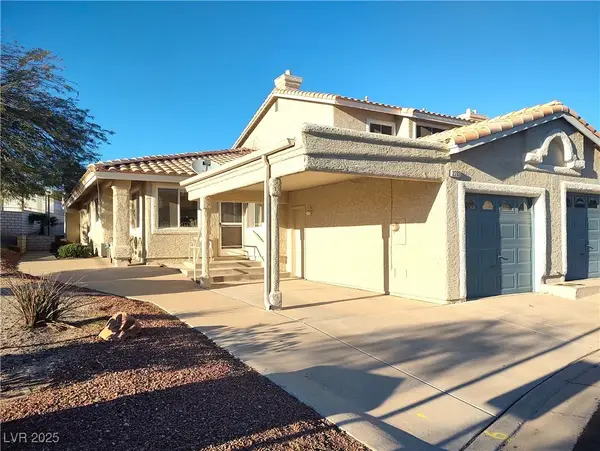 $235,000Active2 beds 2 baths1,240 sq. ft.
$235,000Active2 beds 2 baths1,240 sq. ft.2288 Camel Mesa Drive, Laughlin, NV 89029
MLS# 2740525Listed by: RE/MAX FIVE STAR REALTY - New
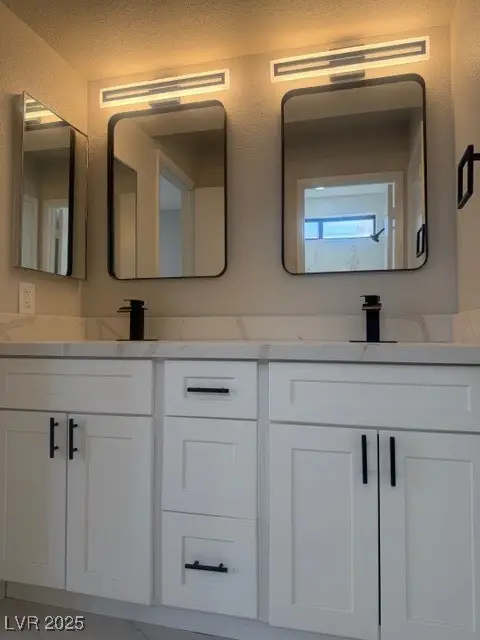 $169,999Active2 beds 1 baths810 sq. ft.
$169,999Active2 beds 1 baths810 sq. ft.3750 Desert Marina Drive #37, Laughlin, NV 89029
MLS# 2738054Listed by: PLATINUM REAL ESTATE PROF - New
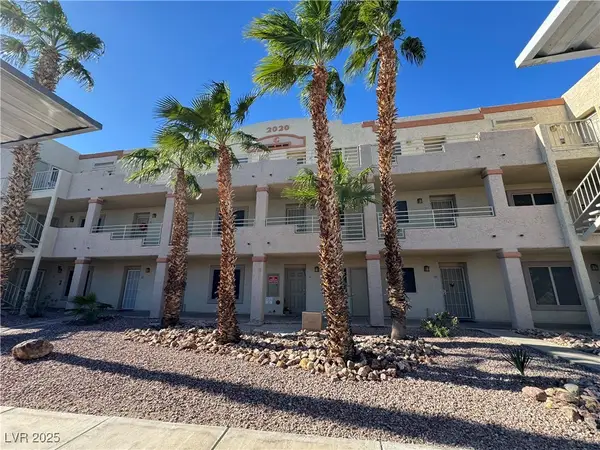 $152,000Active3 beds 2 baths1,194 sq. ft.
$152,000Active3 beds 2 baths1,194 sq. ft.2020 Mesquite Lane #205, Laughlin, NV 89029
MLS# 2739541Listed by: INNOVATIVE PROPERTY SOLUTIONS - New
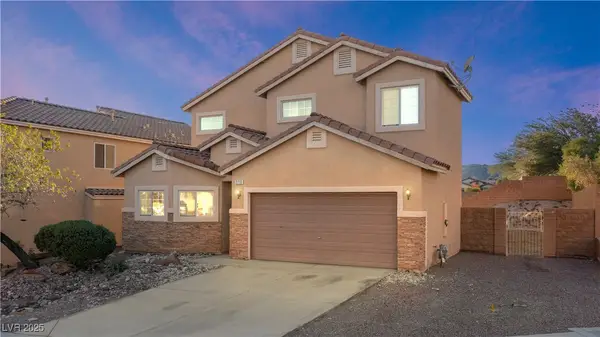 $379,900Active4 beds 3 baths1,947 sq. ft.
$379,900Active4 beds 3 baths1,947 sq. ft.2715 Brinkley Manor Street, Laughlin, NV 89029
MLS# 2737731Listed by: BARBARITA REALTY CONSULTANTS - New
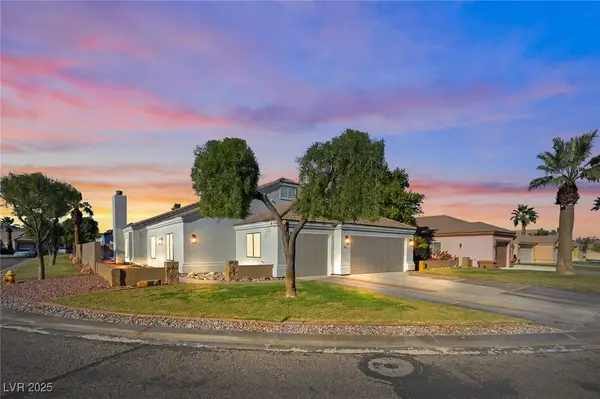 $349,000Active3 beds 3 baths2,133 sq. ft.
$349,000Active3 beds 3 baths2,133 sq. ft.1446 Palm Drive, Laughlin, NV 89029
MLS# 2739563Listed by: BELLWAY REALTY LLC
