2128 Delmar Farms Court, Laughlin, NV 89029
Local realty services provided by:ERA Brokers Consolidated
Listed by: michael warr951-515-8931
Office: innovative property solutions
MLS#:2732199
Source:GLVAR
Price summary
- Price:$390,000
- Price per sq. ft.:$221.59
- Monthly HOA dues:$21
About this home
**Assumable Loan!** Welcome to this spacious 4-bedroom, 2-bath single-story home located in the highly desirable Cove East at Bilbray Ranch community of Laughlin, NV. This property combines comfort, style, and convenience, perfect for full-time residents or a vacation home. Step inside to an open concept living area with high ceilings, natural light, and modern finishes throughout. The kitchen features stainless steel appliances, ample cabinetry, and a large breakfast bar that opens to the Living area. The primary suite offers a peaceful retreat with a walk-in closet and ensuite bath featuring dual sinks and a large walk-in/roll-in shower. Three additional bedrooms provide plenty of space for family, guests, or a home office. Enjoy low-maintenance desert landscaping and a private backyard ready for outdoor entertainment. The home also includes a 2-car garage. Located just minutes from Laughlin casinos, shopping, restaurants, and the beautiful Colorado River.
Contact an agent
Home facts
- Year built:2017
- Listing ID #:2732199
- Added:101 day(s) ago
- Updated:February 10, 2026 at 11:59 AM
Rooms and interior
- Bedrooms:4
- Total bathrooms:2
- Full bathrooms:2
- Living area:1,760 sq. ft.
Heating and cooling
- Cooling:Central Air, Electric
- Heating:Central, Electric
Structure and exterior
- Roof:Tile
- Year built:2017
- Building area:1,760 sq. ft.
- Lot area:0.13 Acres
Schools
- High school:Laughlin
- Middle school:Laughlin
- Elementary school:Bennett, William G.,Bennett, William G.
Utilities
- Water:Public
Finances and disclosures
- Price:$390,000
- Price per sq. ft.:$221.59
- Tax amount:$3,709
New listings near 2128 Delmar Farms Court
- New
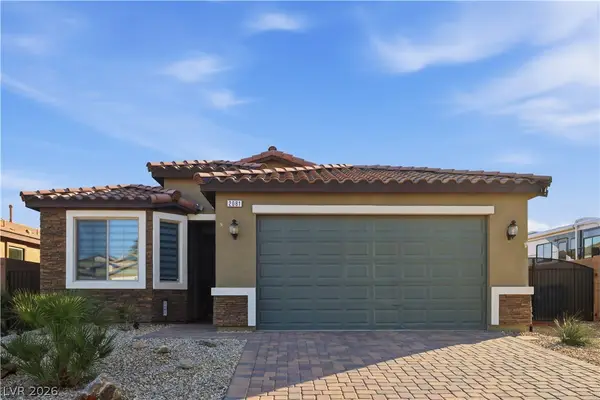 $404,990Active4 beds 2 baths1,760 sq. ft.
$404,990Active4 beds 2 baths1,760 sq. ft.2081 Hunt Woods Court, Laughlin, NV 89029
MLS# 2755687Listed by: RENAISSANCE REALTY INC - New
 $279,900Active2 beds 2 baths944 sq. ft.
$279,900Active2 beds 2 baths944 sq. ft.1596 Paloma Avenue, Laughlin, NV 89029
MLS# 2755116Listed by: BARBARITA REALTY CONSULTANTS - New
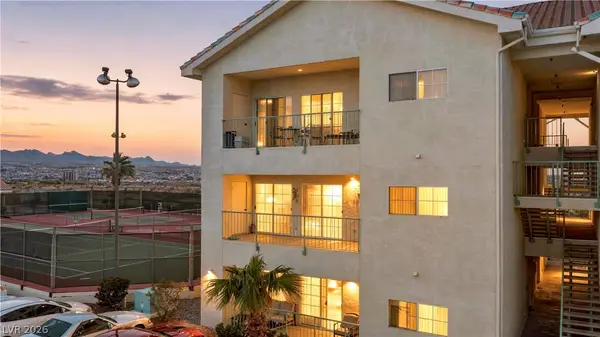 $164,900Active2 beds 2 baths1,208 sq. ft.
$164,900Active2 beds 2 baths1,208 sq. ft.3550 Bay Sands Drive #2089, Laughlin, NV 89029
MLS# 2752118Listed by: BARBARITA REALTY CONSULTANTS - New
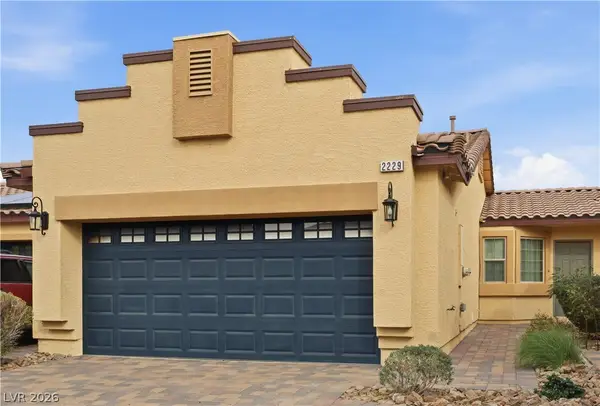 $307,500Active3 beds 2 baths1,404 sq. ft.
$307,500Active3 beds 2 baths1,404 sq. ft.2229 Chandler Ranch Place, Laughlin, NV 89029
MLS# 2754097Listed by: RENAISSANCE REALTY INC - New
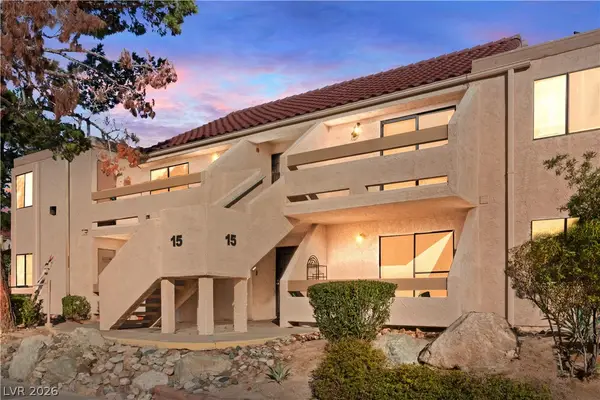 $129,900Active2 beds 1 baths911 sq. ft.
$129,900Active2 beds 1 baths911 sq. ft.3830 Desert Marina Drive #176, Laughlin, NV 89029
MLS# 2752299Listed by: BARBARITA REALTY CONSULTANTS - New
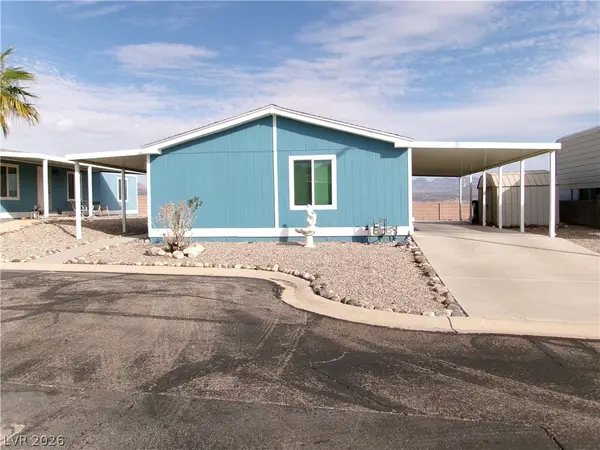 $244,000Active2 beds 2 baths1,056 sq. ft.
$244,000Active2 beds 2 baths1,056 sq. ft.1615 Granada Street, Laughlin, NV 89029
MLS# 2754663Listed by: RE/MAX FIVE STAR REALTY - New
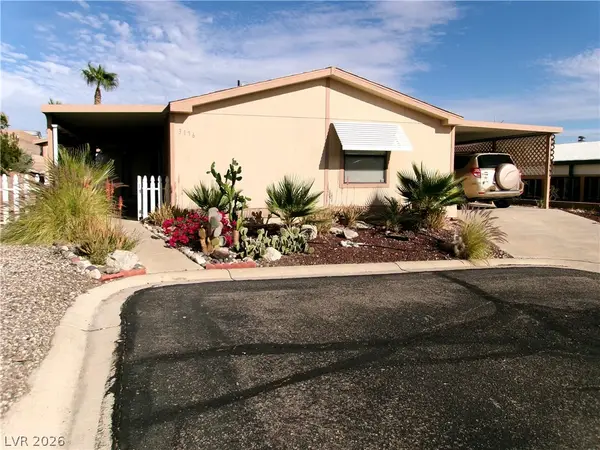 $209,000Active2 beds 2 baths1,152 sq. ft.
$209,000Active2 beds 2 baths1,152 sq. ft.3176 Arroya Court, Laughlin, NV 89029
MLS# 2754355Listed by: RE/MAX FIVE STAR REALTY - New
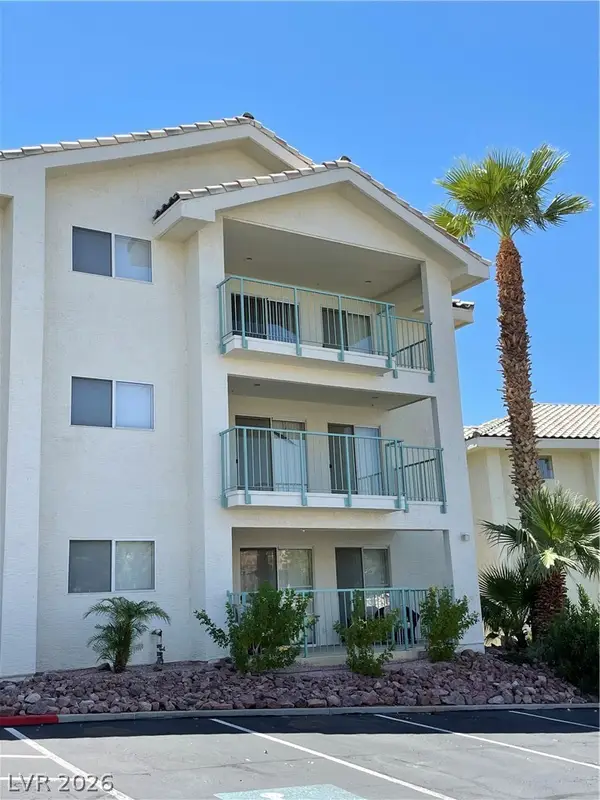 $180,000Active2 beds 2 baths1,067 sq. ft.
$180,000Active2 beds 2 baths1,067 sq. ft.3550 Bay Sands Drive #3042, Laughlin, NV 89029
MLS# 2754772Listed by: RENAISSANCE REALTY INC - New
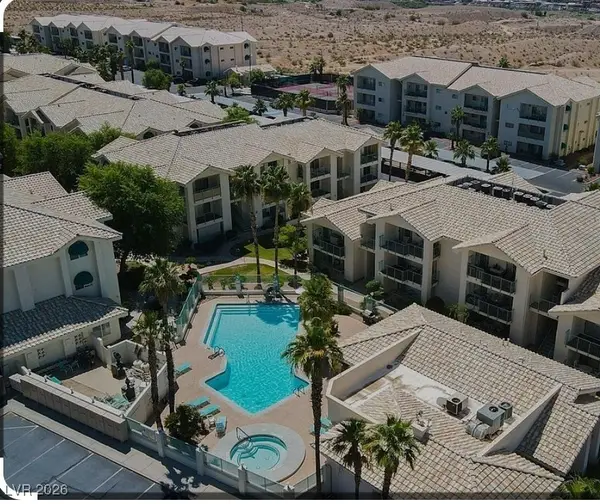 $139,900Active1 beds 1 baths572 sq. ft.
$139,900Active1 beds 1 baths572 sq. ft.3550 Bay Sands Drive #1031, Laughlin, NV 89029
MLS# 2754339Listed by: RE/MAX FIVE STAR REALTY - New
 $490,000Active3 beds 3 baths2,552 sq. ft.
$490,000Active3 beds 3 baths2,552 sq. ft.3517 Cottage Meadow Way, Laughlin, NV 89029
MLS# 2744971Listed by: RENAISSANCE REALTY INC

