2146 Dillons Cove Drive, Laughlin, NV 89029
Local realty services provided by:ERA Brokers Consolidated
Listed by: john a. klemzjohnklemz@gmail.com
Office: realty one group, inc
MLS#:2742268
Source:GLVAR
Price summary
- Price:$399,999
- Price per sq. ft.:$225.22
- Monthly HOA dues:$26
About this home
This light/bright home has been updated and upgraded. One of the best Laughlin neighborhoods and is ready to enjoy and entertain in a backyard that is equipped with a covered patio, room for dining and a BBQ, for fun the is a fully functional "cowboy" pool for the grandkids or cocktails with friends, an outside shower to wash off the long days at the lake/river, the dog and gear. On the side is a 45' gated RV/Boat parking and a newer shed for all gear and has a 2 car garage. The inside has light and durable LVP flooring throughout, ceiling fans in great room and all bedrooms, custom white beadboard in many rooms, and a built in dinning nook. In the kitchen you will find white quartz and butcherblock countertops, custom backsplash and range hood, and a nice size pantry.The primary bedroom is large enough for a sitting area, en-suite with separate tub and shower, and a large walk-in closet. Come see this atypical Laughlin home that was updated 2021/22 was a second home with minimal use.
Contact an agent
Home facts
- Year built:2016
- Listing ID #:2742268
- Added:142 day(s) ago
- Updated:February 10, 2026 at 11:59 AM
Rooms and interior
- Bedrooms:3
- Total bathrooms:2
- Full bathrooms:2
- Living area:1,776 sq. ft.
Heating and cooling
- Cooling:Central Air, Electric
- Heating:Central, Gas
Structure and exterior
- Roof:Tile
- Year built:2016
- Building area:1,776 sq. ft.
- Lot area:0.17 Acres
Schools
- High school:Laughlin
- Middle school:Laughlin
- Elementary school:Bennett, William G.,Bennett, William G.
Utilities
- Water:Public
Finances and disclosures
- Price:$399,999
- Price per sq. ft.:$225.22
- Tax amount:$2,756
New listings near 2146 Dillons Cove Drive
- New
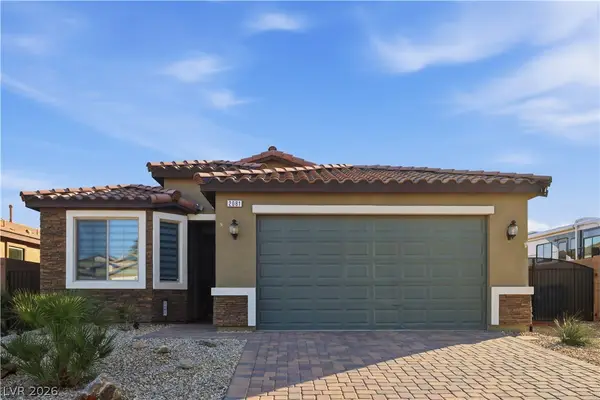 $404,990Active4 beds 2 baths1,760 sq. ft.
$404,990Active4 beds 2 baths1,760 sq. ft.2081 Hunt Woods Court, Laughlin, NV 89029
MLS# 2755687Listed by: RENAISSANCE REALTY INC - New
 $279,900Active2 beds 2 baths944 sq. ft.
$279,900Active2 beds 2 baths944 sq. ft.1596 Paloma Avenue, Laughlin, NV 89029
MLS# 2755116Listed by: BARBARITA REALTY CONSULTANTS - New
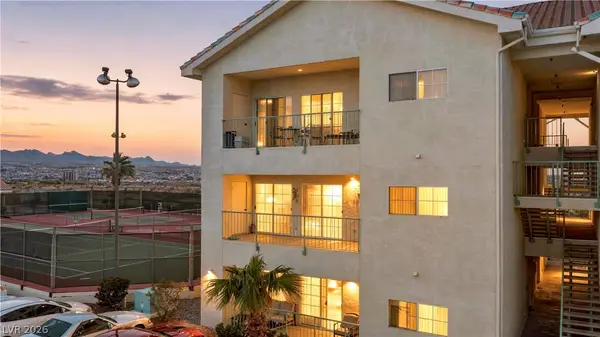 $164,900Active2 beds 2 baths1,208 sq. ft.
$164,900Active2 beds 2 baths1,208 sq. ft.3550 Bay Sands Drive #2089, Laughlin, NV 89029
MLS# 2752118Listed by: BARBARITA REALTY CONSULTANTS - New
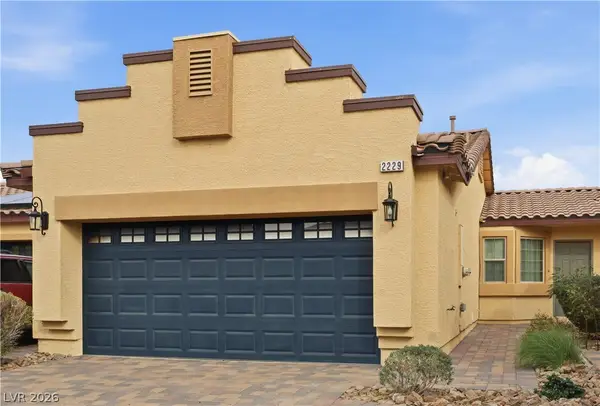 $307,500Active3 beds 2 baths1,404 sq. ft.
$307,500Active3 beds 2 baths1,404 sq. ft.2229 Chandler Ranch Place, Laughlin, NV 89029
MLS# 2754097Listed by: RENAISSANCE REALTY INC - New
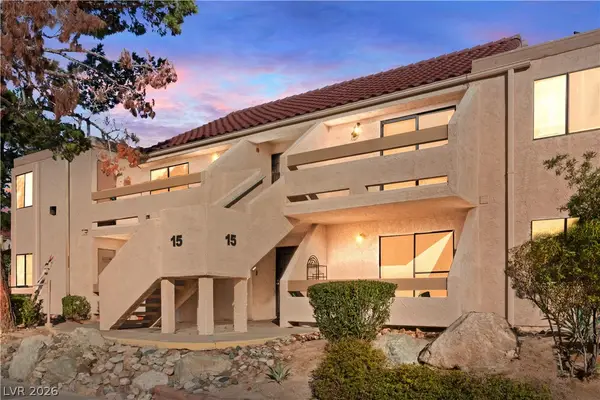 $129,900Active2 beds 1 baths911 sq. ft.
$129,900Active2 beds 1 baths911 sq. ft.3830 Desert Marina Drive #176, Laughlin, NV 89029
MLS# 2752299Listed by: BARBARITA REALTY CONSULTANTS - New
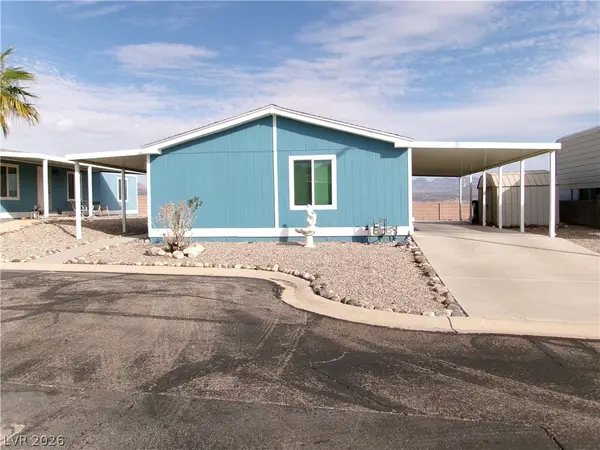 $244,000Active2 beds 2 baths1,056 sq. ft.
$244,000Active2 beds 2 baths1,056 sq. ft.1615 Granada Street, Laughlin, NV 89029
MLS# 2754663Listed by: RE/MAX FIVE STAR REALTY - New
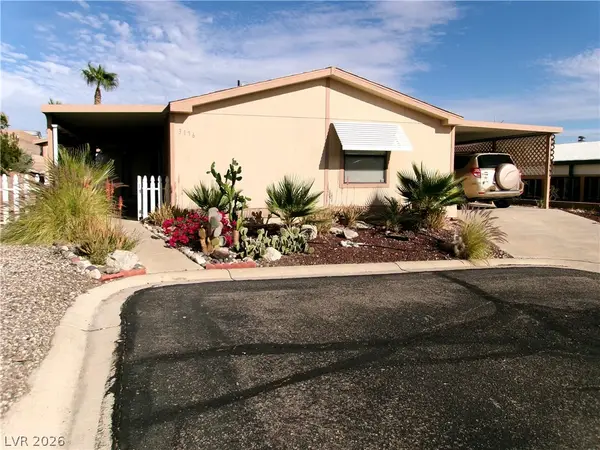 $209,000Active2 beds 2 baths1,152 sq. ft.
$209,000Active2 beds 2 baths1,152 sq. ft.3176 Arroya Court, Laughlin, NV 89029
MLS# 2754355Listed by: RE/MAX FIVE STAR REALTY - New
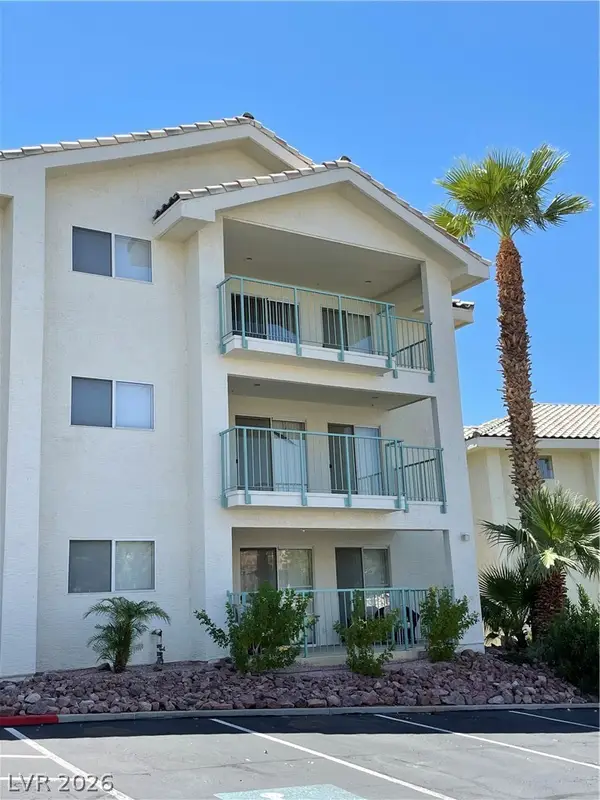 $180,000Active2 beds 2 baths1,067 sq. ft.
$180,000Active2 beds 2 baths1,067 sq. ft.3550 Bay Sands Drive #3042, Laughlin, NV 89029
MLS# 2754772Listed by: RENAISSANCE REALTY INC - New
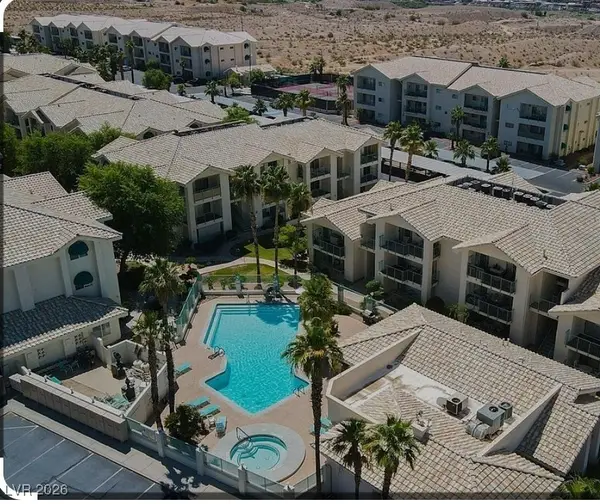 $139,900Active1 beds 1 baths572 sq. ft.
$139,900Active1 beds 1 baths572 sq. ft.3550 Bay Sands Drive #1031, Laughlin, NV 89029
MLS# 2754339Listed by: RE/MAX FIVE STAR REALTY - New
 $490,000Active3 beds 3 baths2,552 sq. ft.
$490,000Active3 beds 3 baths2,552 sq. ft.3517 Cottage Meadow Way, Laughlin, NV 89029
MLS# 2744971Listed by: RENAISSANCE REALTY INC

