2146 High Dunes Lane, Laughlin, NV 89029
Local realty services provided by:ERA Brokers Consolidated
Listed by: kevin barbarita702-298-3805
Office: barbarita realty consultants
MLS#:2713383
Source:GLVAR
Price summary
- Price:$199,900
- Price per sq. ft.:$192.03
- Monthly HOA dues:$277
About this home
WELL-MAINTAINED HERITAGE GEM! 3 bedrooms, 2 updated bathrooms, and a thoughtful layout with carpet in the living areas and bedrooms, and tile in the kitchen and baths. The third bedroom is flexible—perfect as a guest room, home office, or den. The kitchen features white appliances, a dual-basin sink, and wood cabinets. The primary ensuite includes a walk-in shower. A laundry closet with washer, dryer, and overhead cabinets adds convenience, and the attached two-car garage provides secure parking and storage. ATTENTION VETERANS - seller offering Veteran discount!! Seller will pre-pay 12 months of HOA dues for buyer!!! Enjoy access to Heritage Community amenities including a sparkling pool, spa, and RV/boat parking. Just minutes from the Colorado River, casinos, and dining, this home blends comfort with lifestyle—and thanks to Nevada’s no state income tax, your money stays where it belongs: with you.
Contact an agent
Home facts
- Year built:1988
- Listing ID #:2713383
- Added:252 day(s) ago
- Updated:December 24, 2025 at 11:49 AM
Rooms and interior
- Bedrooms:3
- Total bathrooms:2
- Full bathrooms:2
- Living area:1,041 sq. ft.
Heating and cooling
- Cooling:Central Air, Electric
- Heating:Central, Electric
Structure and exterior
- Roof:Tile
- Year built:1988
- Building area:1,041 sq. ft.
- Lot area:0.05 Acres
Schools
- High school:Laughlin
- Middle school:Laughlin
- Elementary school:Bennett, William G.,Bennett, William G.
Utilities
- Water:Public
Finances and disclosures
- Price:$199,900
- Price per sq. ft.:$192.03
- Tax amount:$929
New listings near 2146 High Dunes Lane
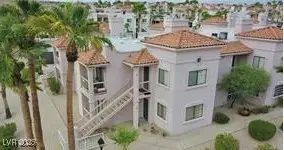 $150,000Pending2 beds 2 baths1,023 sq. ft.
$150,000Pending2 beds 2 baths1,023 sq. ft.1980 Las Palmas Lane #157, Laughlin, NV 89029
MLS# 2742989Listed by: RE/MAX FIVE STAR REALTY- New
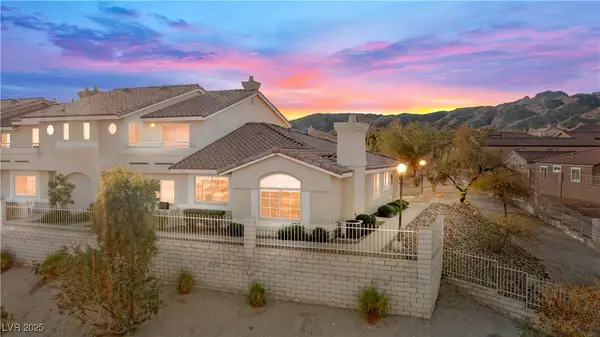 $269,900Active2 beds 2 baths1,240 sq. ft.
$269,900Active2 beds 2 baths1,240 sq. ft.2184 Camel Mesa Drive, Laughlin, NV 89029
MLS# 2739856Listed by: BARBARITA REALTY CONSULTANTS - New
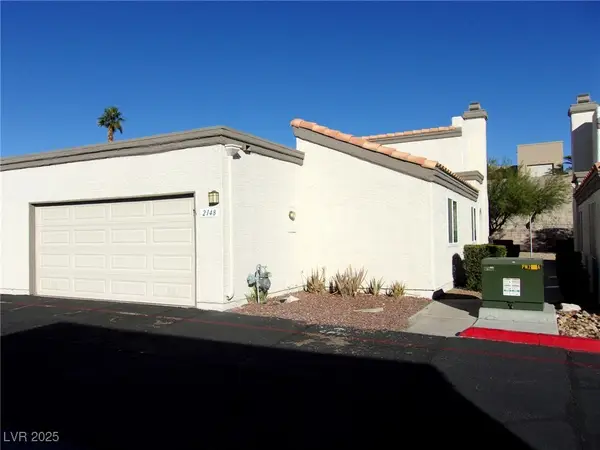 $220,000Active3 beds 2 baths1,161 sq. ft.
$220,000Active3 beds 2 baths1,161 sq. ft.2148 Pebble Creek Lane, Laughlin, NV 89029
MLS# 2740982Listed by: RE/MAX FIVE STAR REALTY 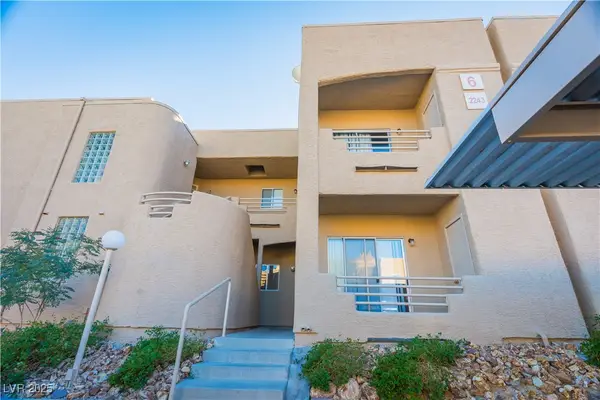 $139,900Pending2 beds 2 baths900 sq. ft.
$139,900Pending2 beds 2 baths900 sq. ft.2243 Aspen Mirror Way #102, Laughlin, NV 89029
MLS# 2740918Listed by: BARBARITA REALTY CONSULTANTS $273,000Active2 beds 2 baths1,248 sq. ft.
$273,000Active2 beds 2 baths1,248 sq. ft.1611 Esquina Street, Laughlin, NV 89029
MLS# 2740755Listed by: RE/MAX FIVE STAR REALTY $149,990Active2 beds 2 baths986 sq. ft.
$149,990Active2 beds 2 baths986 sq. ft.2064 Mesquite Lane #102, Laughlin, NV 89029
MLS# 2740556Listed by: RENAISSANCE REALTY INC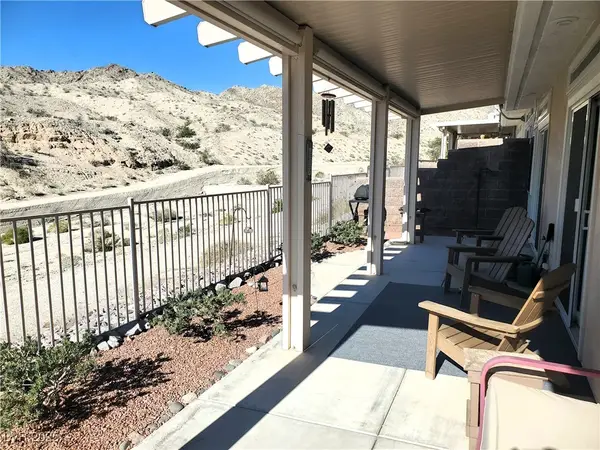 $299,900Active3 beds 2 baths1,857 sq. ft.
$299,900Active3 beds 2 baths1,857 sq. ft.3273 Partridge Run Street, Laughlin, NV 89029
MLS# 2740155Listed by: RE/MAX FIVE STAR REALTY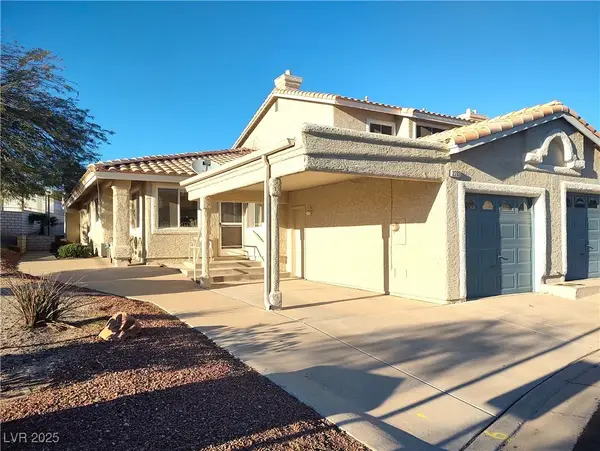 $235,000Active2 beds 2 baths1,240 sq. ft.
$235,000Active2 beds 2 baths1,240 sq. ft.2288 Camel Mesa Drive, Laughlin, NV 89029
MLS# 2740525Listed by: RE/MAX FIVE STAR REALTY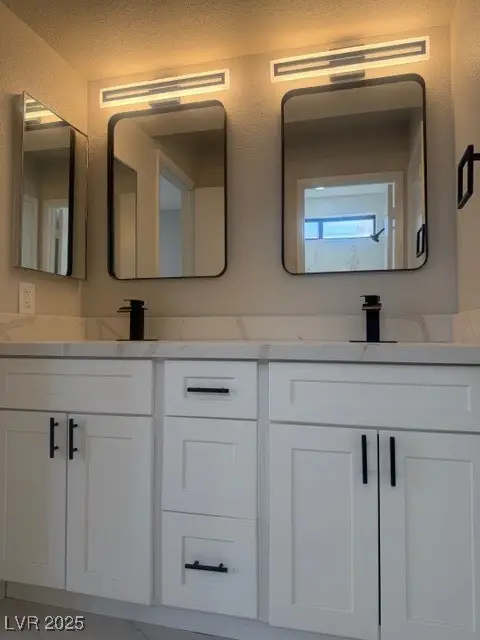 $169,999Active2 beds 1 baths810 sq. ft.
$169,999Active2 beds 1 baths810 sq. ft.3750 Desert Marina Drive #37, Laughlin, NV 89029
MLS# 2738054Listed by: PLATINUM REAL ESTATE PROF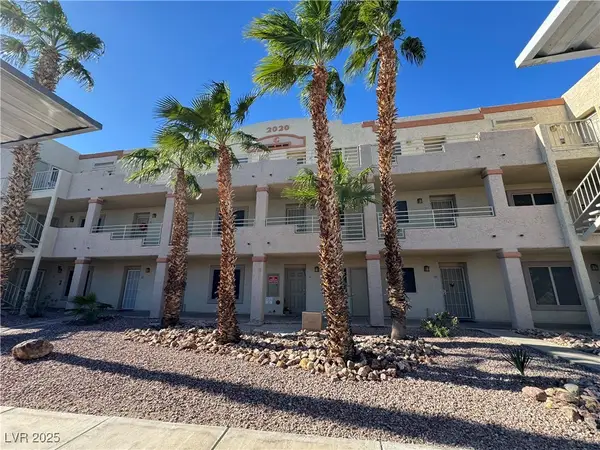 $152,000Active3 beds 2 baths1,194 sq. ft.
$152,000Active3 beds 2 baths1,194 sq. ft.2020 Mesquite Lane #205, Laughlin, NV 89029
MLS# 2739541Listed by: INNOVATIVE PROPERTY SOLUTIONS
