2149 Avalon Drive, Laughlin, NV 89029
Local realty services provided by:ERA Brokers Consolidated

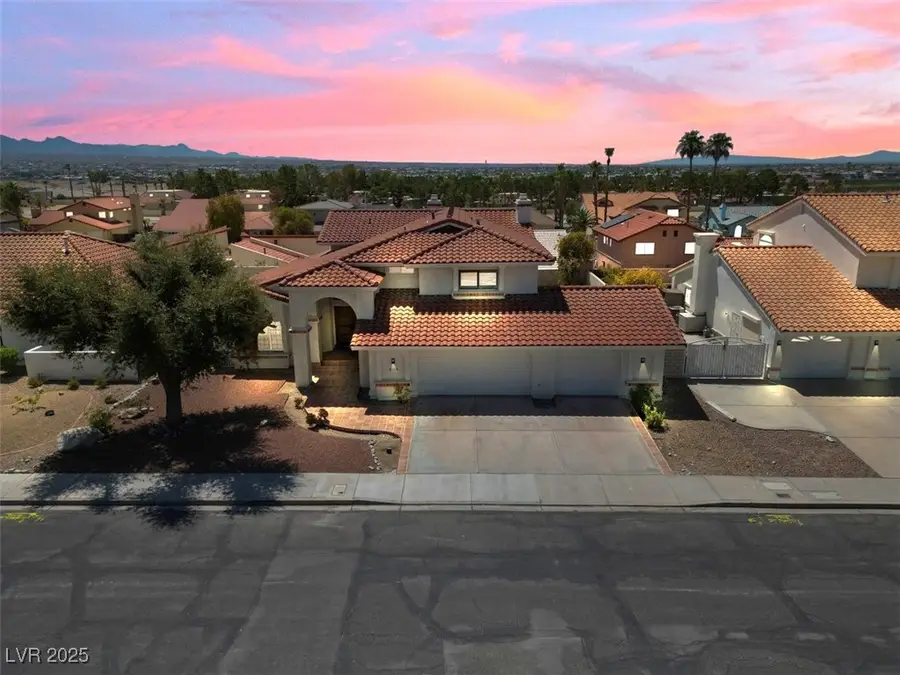
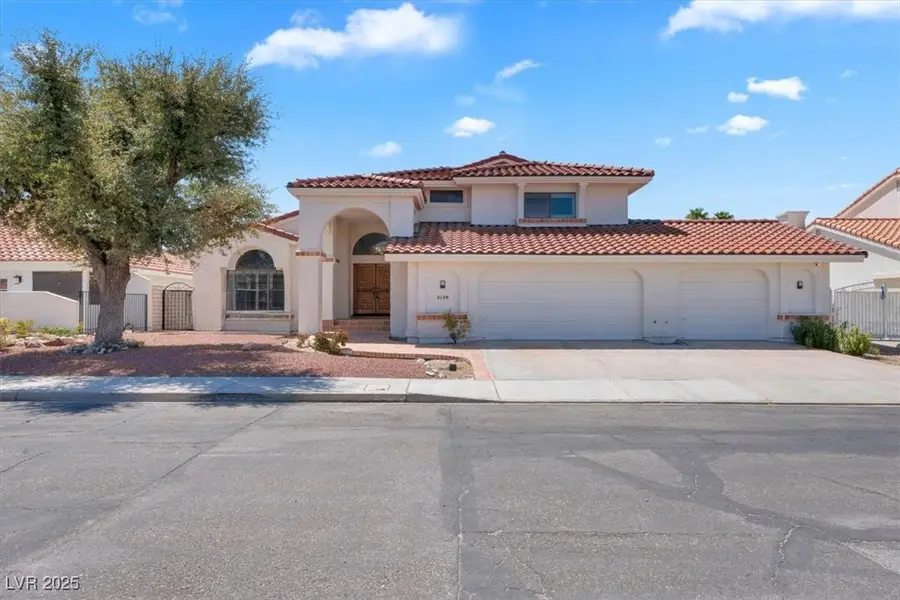
Listed by:brenda millan(702) 846-1622
Office:simply vegas
MLS#:2705742
Source:GLVAR
Price summary
- Price:$550,000
- Price per sq. ft.:$201.54
About this home
Indulge in resort-style living right in your own backyard! NO HOA!
This exquisite 4 bed, 3 bath, 3 car garage home is nestled in a beautiful neighborhood, offering a perfect blend of comfort and style. Boasting tall ceilings that create an airy and spacious ambiance, this recently renovated gem promises to be the ideal space to create memories. The brand-new shutters throughout the home add an extra touch of elegance.
As you ascend the stairs you'll find the spacious master bedroom with ensuite with the perfect space to unwind and relax. Sliding glass doors lead to a long balcony with views of the town and river.
This home comes complete with a large pool and spa, turning your outdoor space into a private oasis for relaxation and entertainment.
Don't miss this rare opportunity to own a home that exceeds all expectations. Come and experience the beauty of this Laughlin gem before it's gone. Schedule your private tour today and step into the lifestyle you've always dreamed of!
Contact an agent
Home facts
- Year built:1989
- Listing Id #:2705742
- Added:13 day(s) ago
- Updated:August 01, 2025 at 05:42 PM
Rooms and interior
- Bedrooms:4
- Total bathrooms:3
- Full bathrooms:3
- Living area:2,729 sq. ft.
Heating and cooling
- Cooling:Central Air, Electric
- Heating:Central, Gas
Structure and exterior
- Roof:Tile
- Year built:1989
- Building area:2,729 sq. ft.
- Lot area:0.19 Acres
Schools
- High school:Laughlin
- Middle school:Laughlin
- Elementary school:Bennett, William G.,Bennett, William G.
Utilities
- Water:Public
Finances and disclosures
- Price:$550,000
- Price per sq. ft.:$201.54
- Tax amount:$2,859
New listings near 2149 Avalon Drive
- New
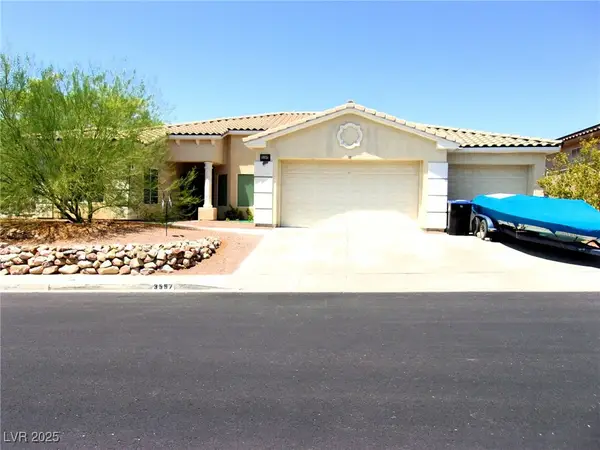 $390,000Active3 beds 2 baths1,952 sq. ft.
$390,000Active3 beds 2 baths1,952 sq. ft.3597 Cottage Wood Street, Laughlin, NV 89029
MLS# 2709387Listed by: RE/MAX FIVE STAR REALTY - New
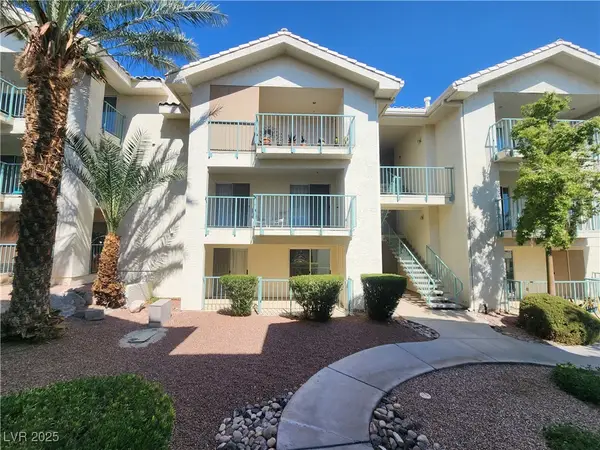 $139,500Active1 beds 1 baths716 sq. ft.
$139,500Active1 beds 1 baths716 sq. ft.3550 Bay Sands Drive #1059, Laughlin, NV 89029
MLS# 2707002Listed by: RIVER CITY REALTY - New
 $245,000Active2 beds 2 baths1,010 sq. ft.
$245,000Active2 beds 2 baths1,010 sq. ft.2725 Beacon Rock Drive, Laughlin, NV 89029
MLS# 2708676Listed by: RE/MAX FIVE STAR REALTY - New
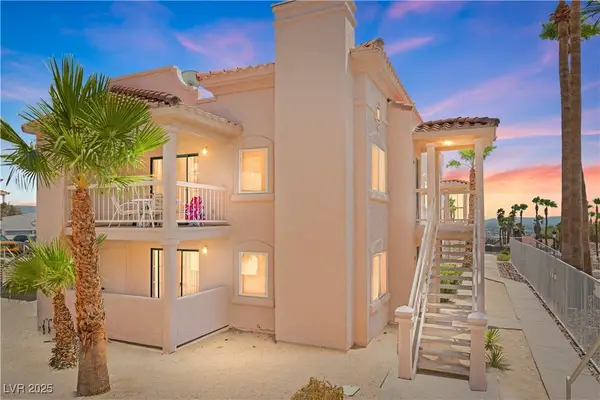 $185,000Active3 beds 2 baths1,208 sq. ft.
$185,000Active3 beds 2 baths1,208 sq. ft.1936 Las Palmas Lane #185, Laughlin, NV 89029
MLS# 2707228Listed by: BARBARITA REALTY CONSULTANTS - New
 $167,999Active2 beds 1 baths810 sq. ft.
$167,999Active2 beds 1 baths810 sq. ft.3730 Desert Marina Drive #16, Laughlin, NV 89029
MLS# 2708033Listed by: RENAISSANCE REALTY INC - New
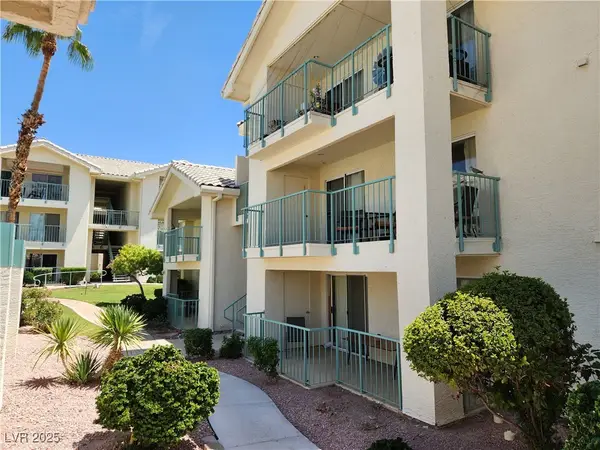 $134,000Active1 beds 1 baths716 sq. ft.
$134,000Active1 beds 1 baths716 sq. ft.3550 Bay Sands Drive #2022, Laughlin, NV 89029
MLS# 2708257Listed by: RIVER CITY REALTY - New
 $293,000Active3 beds 2 baths1,202 sq. ft.
$293,000Active3 beds 2 baths1,202 sq. ft.2843 China Cove Street, Laughlin, NV 89029
MLS# 2707942Listed by: RE/MAX FIVE STAR REALTY - New
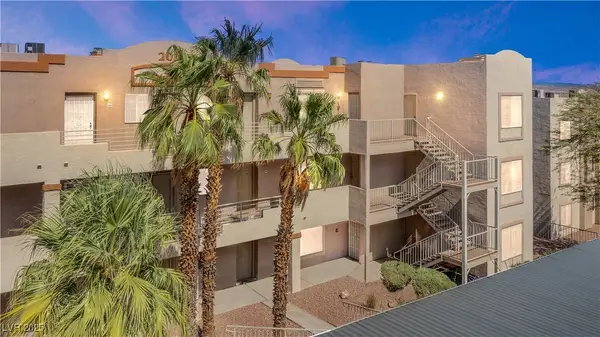 $129,900Active3 beds 2 baths1,194 sq. ft.
$129,900Active3 beds 2 baths1,194 sq. ft.2012 Mesquite Lane #304, Laughlin, NV 89029
MLS# 2703618Listed by: BARBARITA REALTY CONSULTANTS - New
 $175,000Active3 beds 2 baths1,194 sq. ft.
$175,000Active3 beds 2 baths1,194 sq. ft.2008 Mesquite Lane #205, Laughlin, NV 89029
MLS# 2707034Listed by: VIRTUE REAL ESTATE GROUP - New
 $175,000Active2 beds 2 baths1,067 sq. ft.
$175,000Active2 beds 2 baths1,067 sq. ft.3550 Bay Sands Drive #2015, Laughlin, NV 89029
MLS# 2704943Listed by: BARBARITA REALTY CONSULTANTS
