2225 Chandler Ranch Place, Laughlin, NV 89029
Local realty services provided by:ERA Brokers Consolidated
Listed by: cynthia l. mccall702-298-9202
Office: re/max five star realty
MLS#:2738639
Source:GLVAR
Price summary
- Price:$286,000
- Price per sq. ft.:$237.94
- Monthly HOA dues:$21
About this home
Nestled within the confines of a gated community, this updated 3-bedroom, 2-bath sanctuary stands proudly on a generous corner lot, an extended 2-car driveway and a finished 2 car garage. The home has undergone recent enhancements, boasting modern features including a new water heater, softener, reverse osmosis system, and more. Within the past two years alone, this residence has been transformed with the addition of a country kitchen sink paired with a new faucet to fresh backsplash details and bath faucets. Plantation shutters adorn windows as ceiling fans gently stir tranquility into every room. The primary bathroom serves as your personal retreat featuring double sinks, shower amenities, and an expansive walk-in closet. The kitchen with granite countertops gleaming under stainless steel appliances' sheen—a well-appointed pantry completes this culinary haven. The backyard is Fully fenced with a patio area with a pergola. Also includes solar panels offering energy efficiency.
Contact an agent
Home facts
- Year built:2017
- Listing ID #:2738639
- Added:251 day(s) ago
- Updated:February 10, 2026 at 11:59 AM
Rooms and interior
- Bedrooms:3
- Total bathrooms:2
- Full bathrooms:2
- Living area:1,202 sq. ft.
Heating and cooling
- Cooling:Central Air, Electric
- Heating:Central, Gas
Structure and exterior
- Roof:Tile
- Year built:2017
- Building area:1,202 sq. ft.
- Lot area:0.08 Acres
Schools
- High school:Laughlin
- Middle school:Laughlin
- Elementary school:Bennett, William G.,Bennett, William G.
Utilities
- Water:Public
Finances and disclosures
- Price:$286,000
- Price per sq. ft.:$237.94
- Tax amount:$2,114
New listings near 2225 Chandler Ranch Place
- New
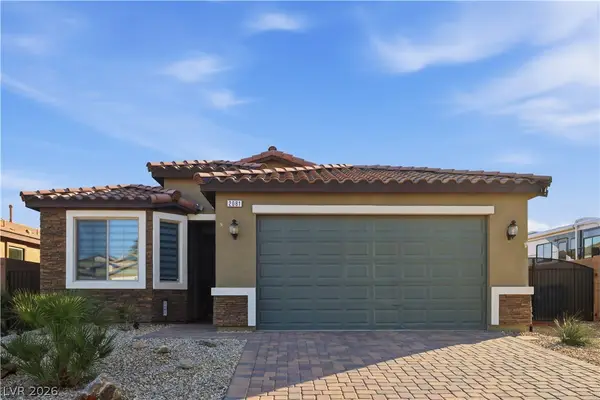 $404,990Active4 beds 2 baths1,760 sq. ft.
$404,990Active4 beds 2 baths1,760 sq. ft.2081 Hunt Woods Court, Laughlin, NV 89029
MLS# 2755687Listed by: RENAISSANCE REALTY INC - New
 $279,900Active2 beds 2 baths944 sq. ft.
$279,900Active2 beds 2 baths944 sq. ft.1596 Paloma Avenue, Laughlin, NV 89029
MLS# 2755116Listed by: BARBARITA REALTY CONSULTANTS - New
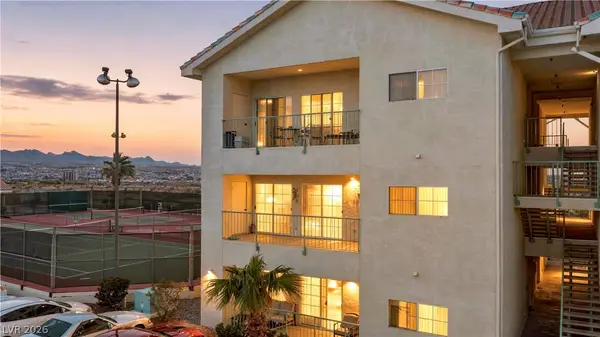 $164,900Active2 beds 2 baths1,208 sq. ft.
$164,900Active2 beds 2 baths1,208 sq. ft.3550 Bay Sands Drive #2089, Laughlin, NV 89029
MLS# 2752118Listed by: BARBARITA REALTY CONSULTANTS - New
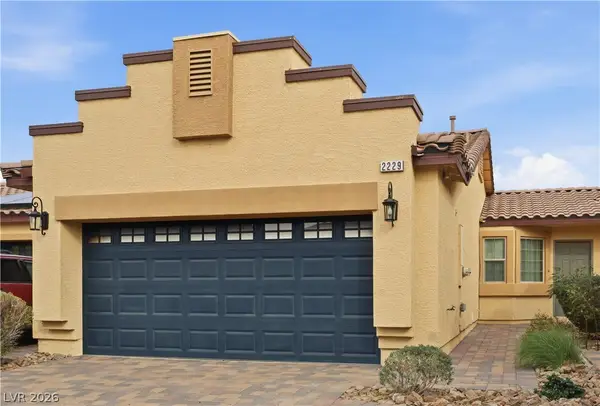 $307,500Active3 beds 2 baths1,404 sq. ft.
$307,500Active3 beds 2 baths1,404 sq. ft.2229 Chandler Ranch Place, Laughlin, NV 89029
MLS# 2754097Listed by: RENAISSANCE REALTY INC - New
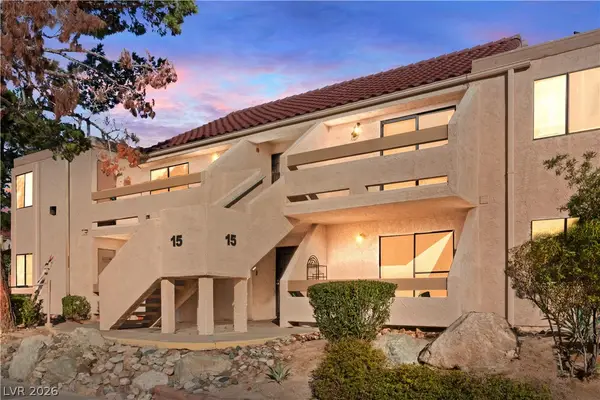 $129,900Active2 beds 1 baths911 sq. ft.
$129,900Active2 beds 1 baths911 sq. ft.3830 Desert Marina Drive #176, Laughlin, NV 89029
MLS# 2752299Listed by: BARBARITA REALTY CONSULTANTS - New
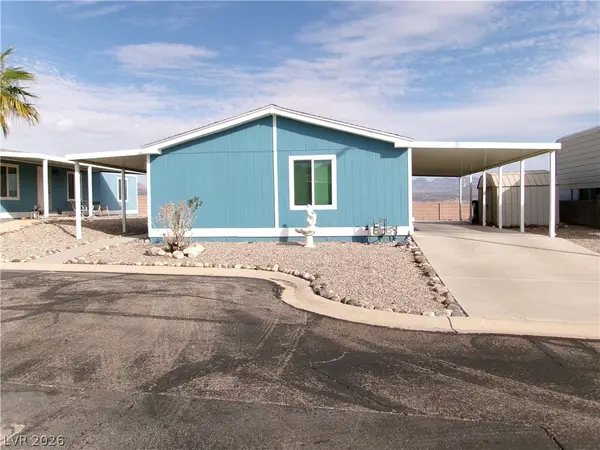 $244,000Active2 beds 2 baths1,056 sq. ft.
$244,000Active2 beds 2 baths1,056 sq. ft.1615 Granada Street, Laughlin, NV 89029
MLS# 2754663Listed by: RE/MAX FIVE STAR REALTY - New
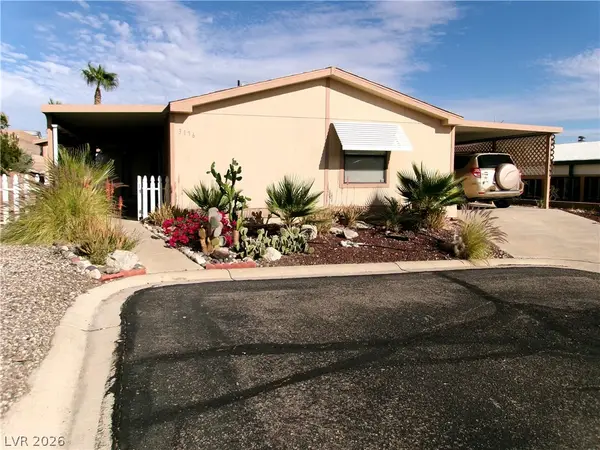 $209,000Active2 beds 2 baths1,152 sq. ft.
$209,000Active2 beds 2 baths1,152 sq. ft.3176 Arroya Court, Laughlin, NV 89029
MLS# 2754355Listed by: RE/MAX FIVE STAR REALTY - New
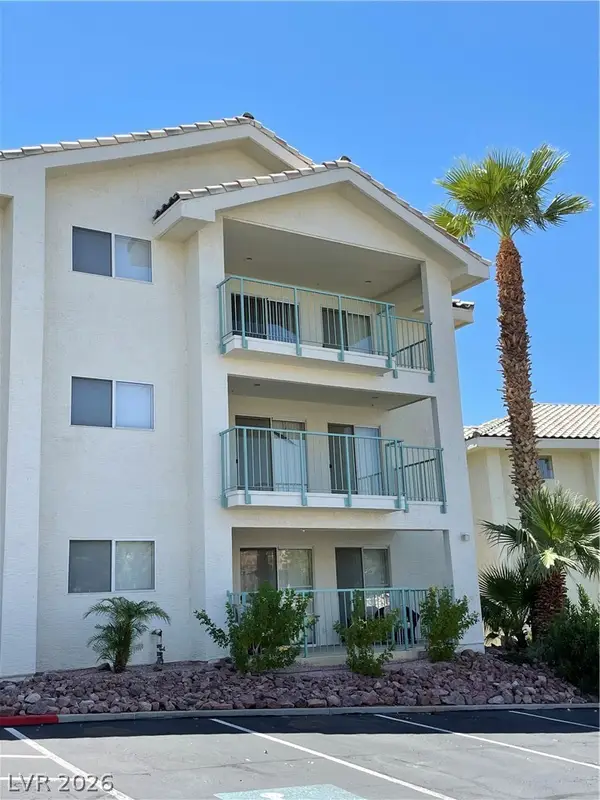 $180,000Active2 beds 2 baths1,067 sq. ft.
$180,000Active2 beds 2 baths1,067 sq. ft.3550 Bay Sands Drive #3042, Laughlin, NV 89029
MLS# 2754772Listed by: RENAISSANCE REALTY INC - New
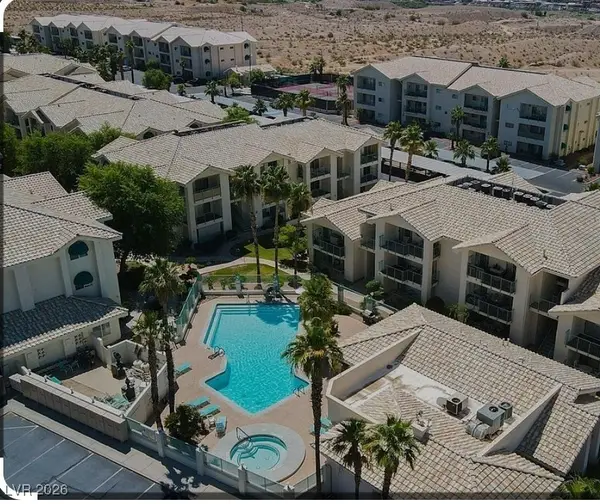 $139,900Active1 beds 1 baths572 sq. ft.
$139,900Active1 beds 1 baths572 sq. ft.3550 Bay Sands Drive #1031, Laughlin, NV 89029
MLS# 2754339Listed by: RE/MAX FIVE STAR REALTY - New
 $490,000Active3 beds 3 baths2,552 sq. ft.
$490,000Active3 beds 3 baths2,552 sq. ft.3517 Cottage Meadow Way, Laughlin, NV 89029
MLS# 2744971Listed by: RENAISSANCE REALTY INC

