2266 Carved Canyon Lane, Laughlin, NV 89029
Local realty services provided by:ERA Brokers Consolidated
Listed by: kent j. divich702-400-4280
Office: renaissance realty inc
MLS#:2661525
Source:GLVAR
Price summary
- Price:$249,990
- Price per sq. ft.:$200.96
- Monthly HOA dues:$11.25
About this home
Step into this inviting 3-bedroom, 2-bathroom home, where an open-concept layout seamlessly blends the kitchen, dining, and living areas. Expansive windows flood the space with natural light, creating a bright and airy atmosphere. The kitchen is a chef's delight, showcasing stainless steel appliances and elegant marble-like countertops, complemented by a stylish tile backsplash that adds a touch of luxury. The oversized master suite is a true retreat, featuring private backyard access, a spacious walk-in closet, and a double vanity bathroom. Outside, the exceptionally large, untouched backyard offers a blank canvas for your dreams. Create your ideal outdoor living space, whether it's a sparkling pool, a lush garden, or an entertainment haven. This property presents a unique opportunity to personalize your living experience in a desirable Laughlin location. Located just minutes from the beautiful Colorado River and nearby casinos, don't miss the chance to make this home yours!
Contact an agent
Home facts
- Year built:1989
- Listing ID #:2661525
- Added:342 day(s) ago
- Updated:February 10, 2026 at 08:53 AM
Rooms and interior
- Bedrooms:3
- Total bathrooms:2
- Full bathrooms:2
- Living area:1,244 sq. ft.
Heating and cooling
- Cooling:Central Air, Electric
- Heating:Central, Gas
Structure and exterior
- Roof:Tile
- Year built:1989
- Building area:1,244 sq. ft.
- Lot area:0.15 Acres
Schools
- High school:Laughlin
- Middle school:Laughlin
- Elementary school:Bennett, William G.,Bennett, William G.
Utilities
- Water:Public
Finances and disclosures
- Price:$249,990
- Price per sq. ft.:$200.96
- Tax amount:$1,763
New listings near 2266 Carved Canyon Lane
- New
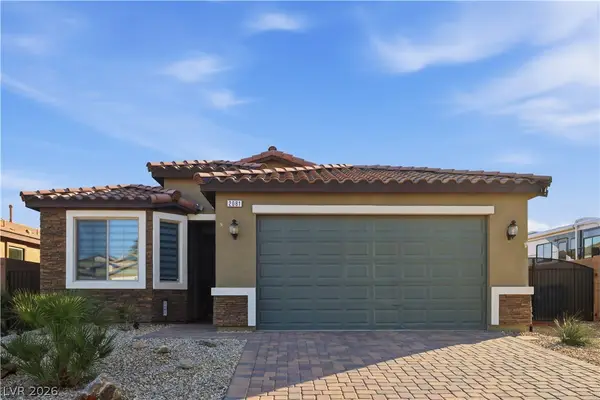 $404,990Active4 beds 2 baths1,760 sq. ft.
$404,990Active4 beds 2 baths1,760 sq. ft.2081 Hunt Woods Court, Laughlin, NV 89029
MLS# 2755687Listed by: RENAISSANCE REALTY INC - New
 $279,900Active2 beds 2 baths944 sq. ft.
$279,900Active2 beds 2 baths944 sq. ft.1596 Paloma Avenue, Laughlin, NV 89029
MLS# 2755116Listed by: BARBARITA REALTY CONSULTANTS - New
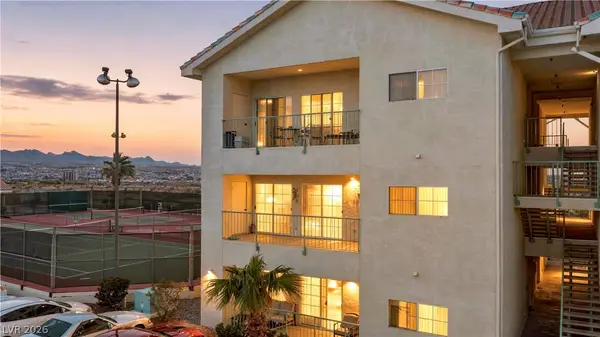 $164,900Active2 beds 2 baths1,208 sq. ft.
$164,900Active2 beds 2 baths1,208 sq. ft.3550 Bay Sands Drive #2089, Laughlin, NV 89029
MLS# 2752118Listed by: BARBARITA REALTY CONSULTANTS - New
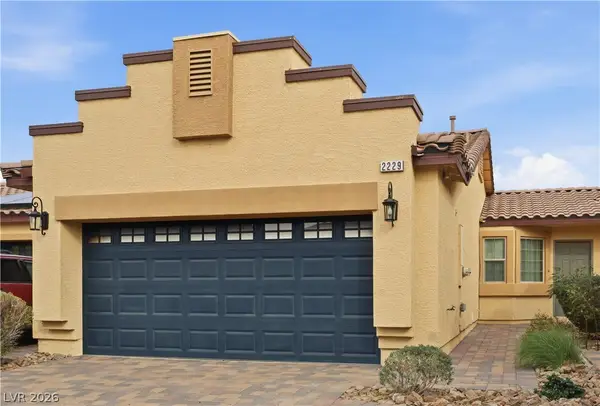 $307,500Active3 beds 2 baths1,404 sq. ft.
$307,500Active3 beds 2 baths1,404 sq. ft.2229 Chandler Ranch Place, Laughlin, NV 89029
MLS# 2754097Listed by: RENAISSANCE REALTY INC - New
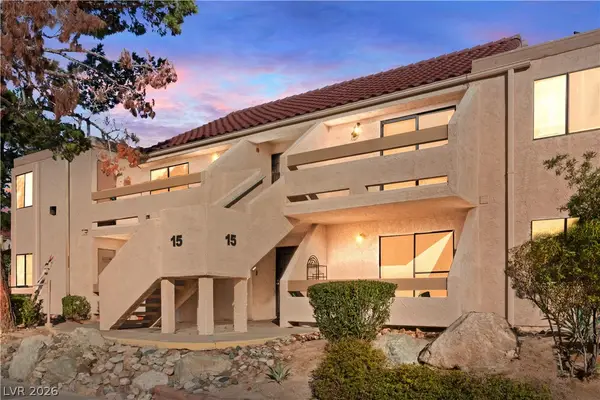 $129,900Active2 beds 1 baths911 sq. ft.
$129,900Active2 beds 1 baths911 sq. ft.3830 Desert Marina Drive #176, Laughlin, NV 89029
MLS# 2752299Listed by: BARBARITA REALTY CONSULTANTS - New
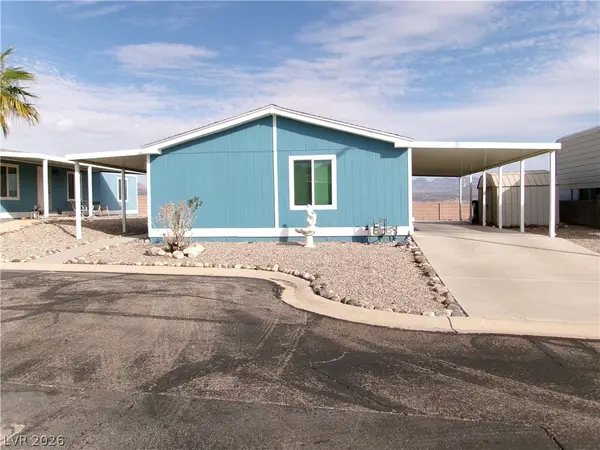 $244,000Active2 beds 2 baths1,056 sq. ft.
$244,000Active2 beds 2 baths1,056 sq. ft.1615 Granada Street, Laughlin, NV 89029
MLS# 2754663Listed by: RE/MAX FIVE STAR REALTY - New
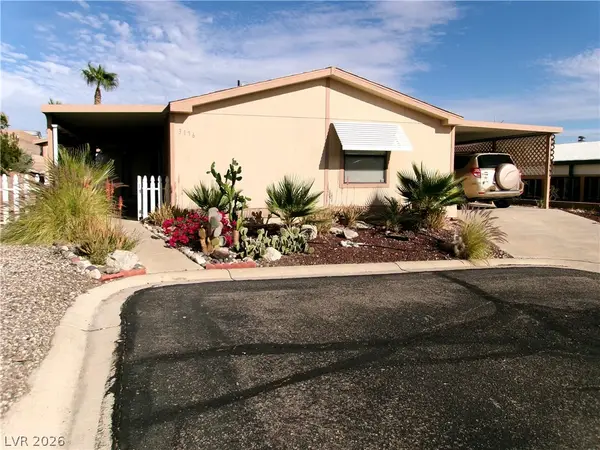 $209,000Active2 beds 2 baths1,152 sq. ft.
$209,000Active2 beds 2 baths1,152 sq. ft.3176 Arroya Court, Laughlin, NV 89029
MLS# 2754355Listed by: RE/MAX FIVE STAR REALTY - New
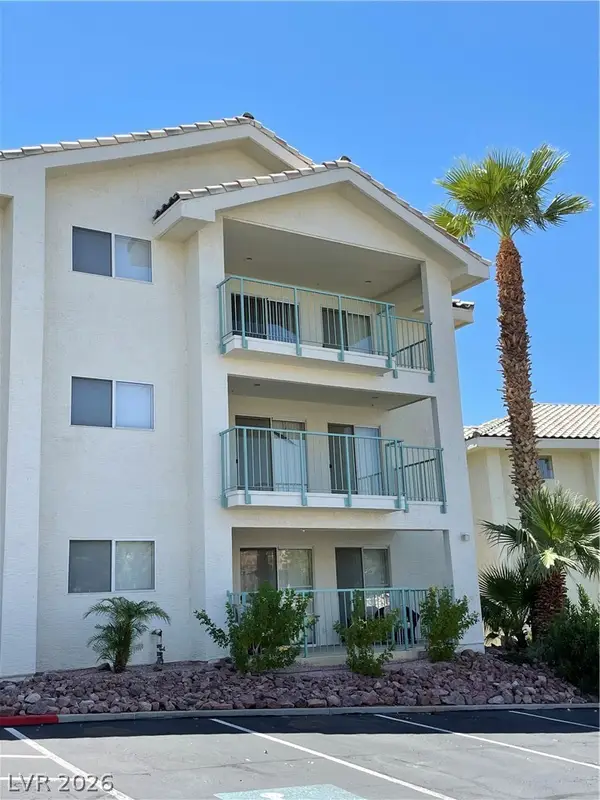 $180,000Active2 beds 2 baths1,067 sq. ft.
$180,000Active2 beds 2 baths1,067 sq. ft.3550 Bay Sands Drive #3042, Laughlin, NV 89029
MLS# 2754772Listed by: RENAISSANCE REALTY INC - New
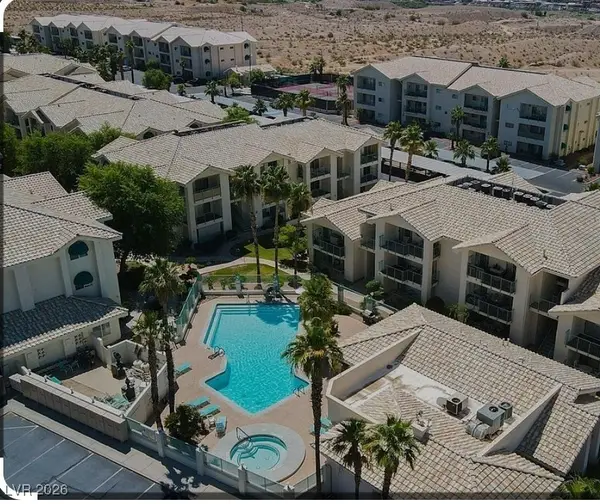 $139,900Active1 beds 1 baths572 sq. ft.
$139,900Active1 beds 1 baths572 sq. ft.3550 Bay Sands Drive #1031, Laughlin, NV 89029
MLS# 2754339Listed by: RE/MAX FIVE STAR REALTY - New
 $490,000Active3 beds 3 baths2,552 sq. ft.
$490,000Active3 beds 3 baths2,552 sq. ft.3517 Cottage Meadow Way, Laughlin, NV 89029
MLS# 2744971Listed by: RENAISSANCE REALTY INC

