3218 Ocotillo Drive, Laughlin, NV 89029
Local realty services provided by:ERA Brokers Consolidated
Listed by: kent j. divich702-400-4280
Office: renaissance realty inc
MLS#:2632709
Source:GLVAR
Price summary
- Price:$379,990
- Price per sq. ft.:$196.78
About this home
Equally unique two car, single level home featuring lengthy side parking and a massive extra room in the back. Remolded with custom floor tile work with patterned inlays, raised panel kitchen cabinets, with solid surface counter that frame in the oversized kitchen. Vaulted formal living room and dining off the front entrance, additional space exists for pool table or open area. Master bath has Brazilian granite counters and custom walk-in showers. Master closet also has built in shelves and built in organization. Second bedroom comes complete with a murphy bed and matching cabinetry. Additional office in rear can also be accessed by private exterior entry but could be considered bedroom four. Side RV are a is covered and can shade multiple vehicles. Backyard has an established desert garden with a pergola to filter sunlight and shade future BBQs. Your next state income tax free home sits in the center of Laughlin. Welcome to Laughlin, feel free to stay on vacation!
Contact an agent
Home facts
- Year built:1988
- Listing ID #:2632709
- Added:345 day(s) ago
- Updated:February 10, 2026 at 11:59 AM
Rooms and interior
- Bedrooms:3
- Total bathrooms:2
- Full bathrooms:2
- Living area:1,931 sq. ft.
Heating and cooling
- Cooling:Central Air, Electric
- Heating:Central, Gas
Structure and exterior
- Roof:Tile
- Year built:1988
- Building area:1,931 sq. ft.
- Lot area:0.19 Acres
Schools
- High school:Laughlin
- Middle school:Laughlin
- Elementary school:Bennett, William G.,Bennett, William G.
Utilities
- Water:Public
Finances and disclosures
- Price:$379,990
- Price per sq. ft.:$196.78
- Tax amount:$2,087
New listings near 3218 Ocotillo Drive
- New
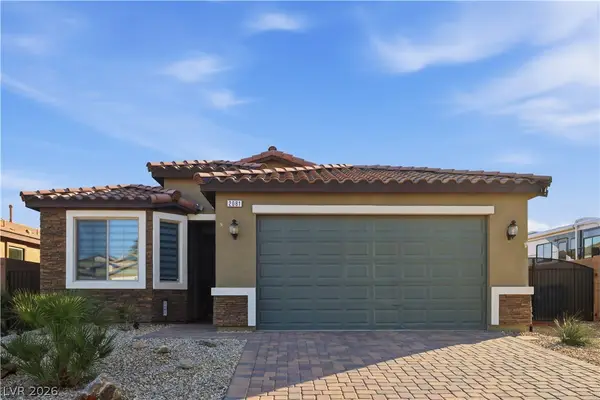 $404,990Active4 beds 2 baths1,760 sq. ft.
$404,990Active4 beds 2 baths1,760 sq. ft.2081 Hunt Woods Court, Laughlin, NV 89029
MLS# 2755687Listed by: RENAISSANCE REALTY INC - New
 $279,900Active2 beds 2 baths944 sq. ft.
$279,900Active2 beds 2 baths944 sq. ft.1596 Paloma Avenue, Laughlin, NV 89029
MLS# 2755116Listed by: BARBARITA REALTY CONSULTANTS - New
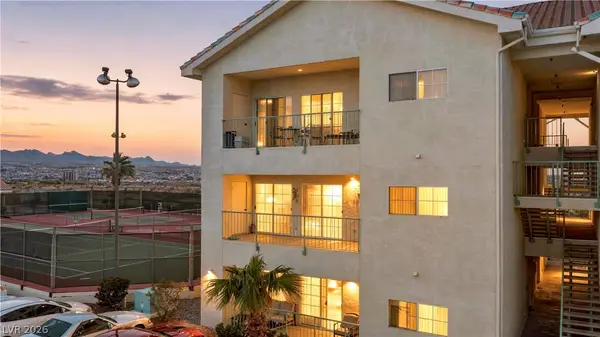 $164,900Active2 beds 2 baths1,208 sq. ft.
$164,900Active2 beds 2 baths1,208 sq. ft.3550 Bay Sands Drive #2089, Laughlin, NV 89029
MLS# 2752118Listed by: BARBARITA REALTY CONSULTANTS - New
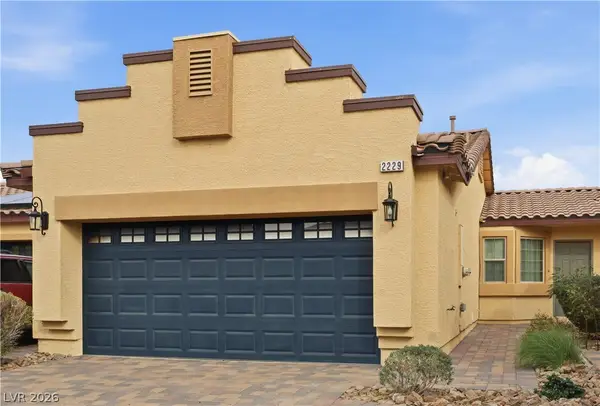 $307,500Active3 beds 2 baths1,404 sq. ft.
$307,500Active3 beds 2 baths1,404 sq. ft.2229 Chandler Ranch Place, Laughlin, NV 89029
MLS# 2754097Listed by: RENAISSANCE REALTY INC - New
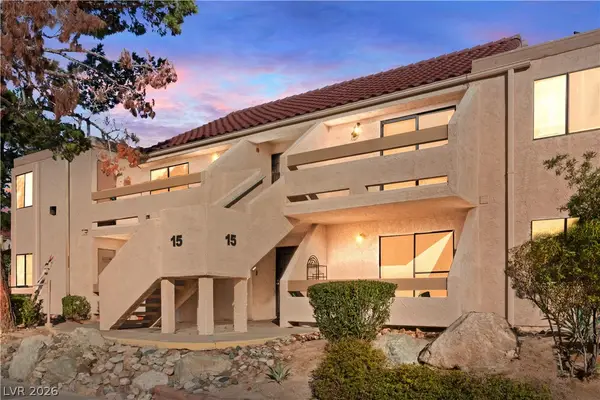 $129,900Active2 beds 1 baths911 sq. ft.
$129,900Active2 beds 1 baths911 sq. ft.3830 Desert Marina Drive #176, Laughlin, NV 89029
MLS# 2752299Listed by: BARBARITA REALTY CONSULTANTS - New
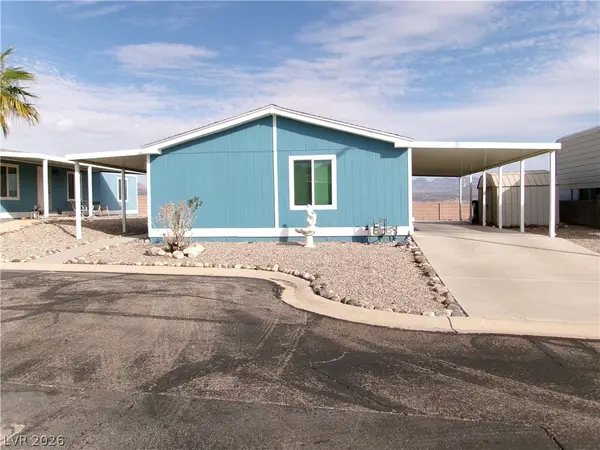 $244,000Active2 beds 2 baths1,056 sq. ft.
$244,000Active2 beds 2 baths1,056 sq. ft.1615 Granada Street, Laughlin, NV 89029
MLS# 2754663Listed by: RE/MAX FIVE STAR REALTY - New
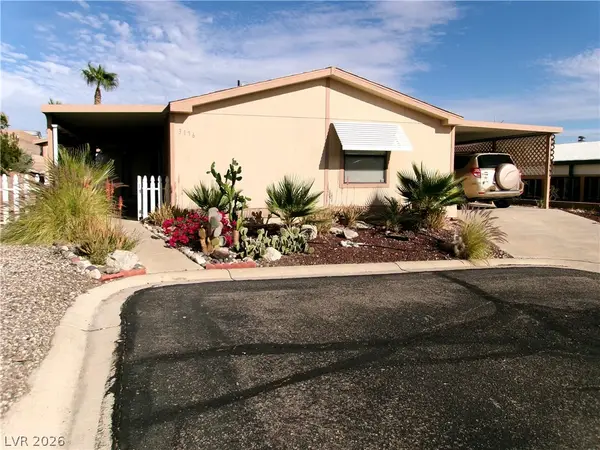 $209,000Active2 beds 2 baths1,152 sq. ft.
$209,000Active2 beds 2 baths1,152 sq. ft.3176 Arroya Court, Laughlin, NV 89029
MLS# 2754355Listed by: RE/MAX FIVE STAR REALTY - New
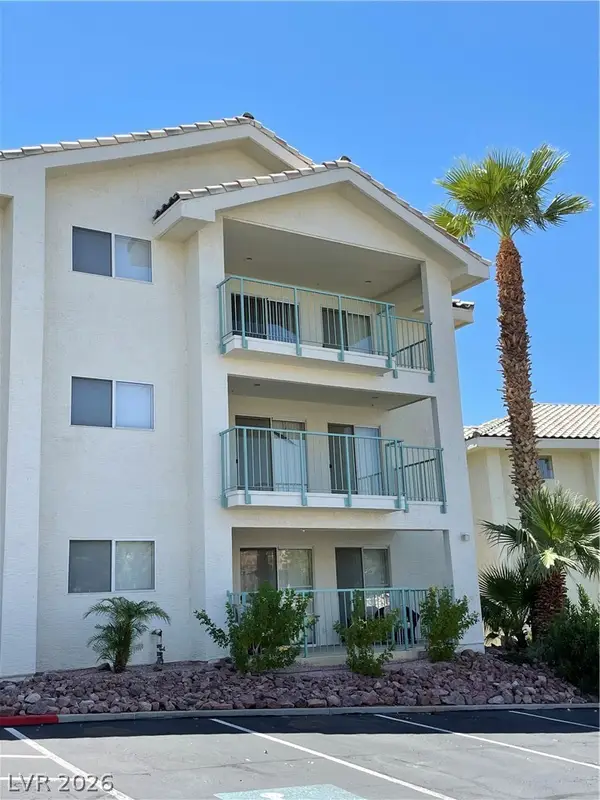 $180,000Active2 beds 2 baths1,067 sq. ft.
$180,000Active2 beds 2 baths1,067 sq. ft.3550 Bay Sands Drive #3042, Laughlin, NV 89029
MLS# 2754772Listed by: RENAISSANCE REALTY INC - New
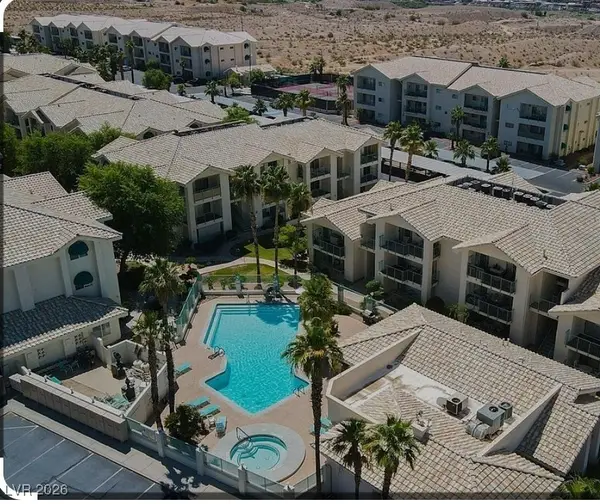 $139,900Active1 beds 1 baths572 sq. ft.
$139,900Active1 beds 1 baths572 sq. ft.3550 Bay Sands Drive #1031, Laughlin, NV 89029
MLS# 2754339Listed by: RE/MAX FIVE STAR REALTY - New
 $490,000Active3 beds 3 baths2,552 sq. ft.
$490,000Active3 beds 3 baths2,552 sq. ft.3517 Cottage Meadow Way, Laughlin, NV 89029
MLS# 2744971Listed by: RENAISSANCE REALTY INC

