3431 Cottage Thistle Drive, Laughlin, NV 89029
Local realty services provided by:ERA Brokers Consolidated
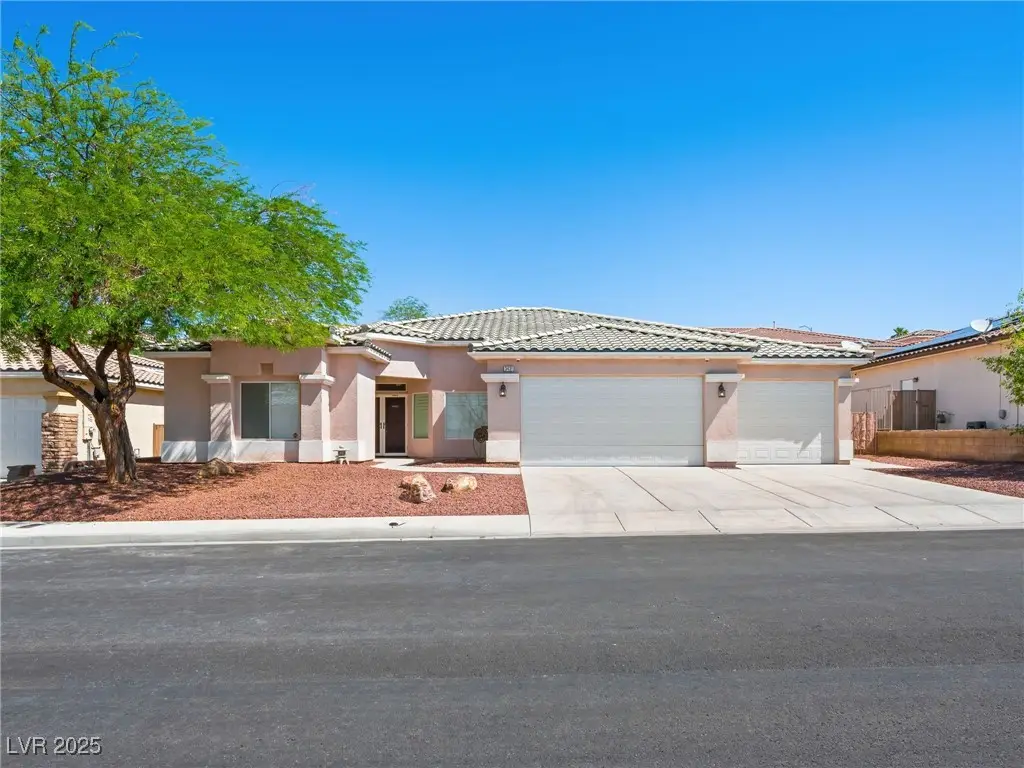
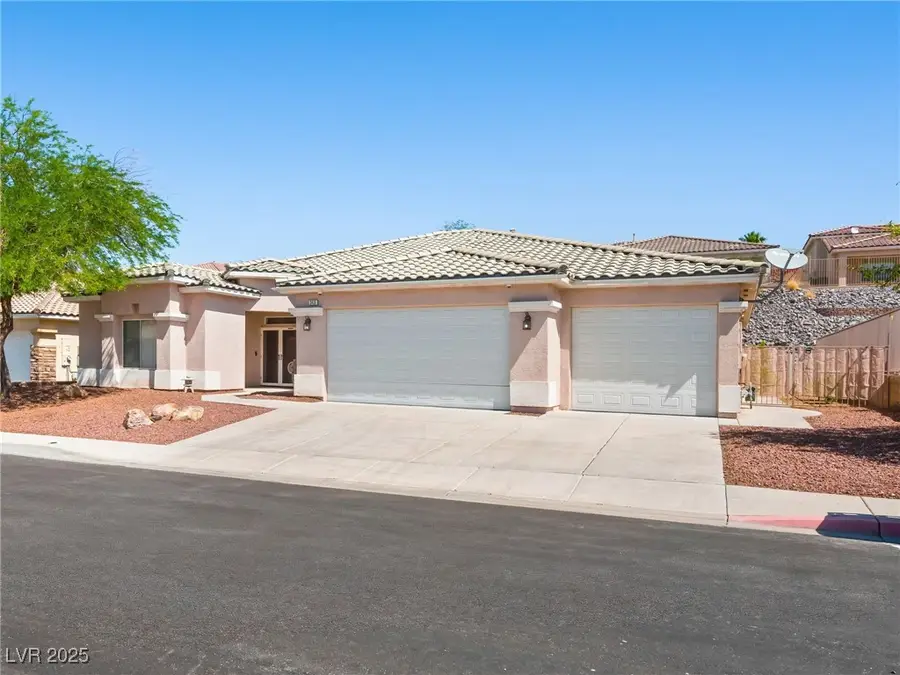

Listed by:mayra rivera702-616-1910
Office:douglas elliman of nevada llc.
MLS#:2683832
Source:GLVAR
Price summary
- Price:$470,000
- Price per sq. ft.:$198.15
About this home
Don’t miss this rare opportunity in one of Laughlin’s most desirable neighborhoods! This spacious 3 bed, 2.5 bath single-story home offers open living with a bright, flowing floor plan perfect for entertaining or relaxing. The large kitchen features ample cabinets, an island, and wraparound counters, opening to a generous living space filled with natural light. Tile flooring throughout offers style and easy maintenance. The spacious master retreat features a spacious walk-in closet, barn door entry into primary bathroom with dual sinks, soaking tub, and separate shower. Attached 3-car garage, including a 40-foot deep third bay which can fit 2 small cars or boats. The low-maintenance desert landscaping makes this the perfect lock-and-leave getaway. Located just minutes from the Colorado River, casinos, and shopping, this home offers the ideal blend of comfort and convenience. Whether you’re looking for a full-time residence, vacation escape, or investment, this one checks every box.
Contact an agent
Home facts
- Year built:2006
- Listing Id #:2683832
- Added:90 day(s) ago
- Updated:July 30, 2025 at 04:43 AM
Rooms and interior
- Bedrooms:3
- Total bathrooms:3
- Full bathrooms:2
- Half bathrooms:1
- Living area:2,372 sq. ft.
Heating and cooling
- Cooling:Central Air, Electric
- Heating:Central, Gas
Structure and exterior
- Roof:Tile
- Year built:2006
- Building area:2,372 sq. ft.
- Lot area:0.23 Acres
Schools
- High school:Laughlin
- Middle school:Laughlin
- Elementary school:Bennett, William G.,Bennett, William G.
Utilities
- Water:Public
Finances and disclosures
- Price:$470,000
- Price per sq. ft.:$198.15
- Tax amount:$2,464
New listings near 3431 Cottage Thistle Drive
- New
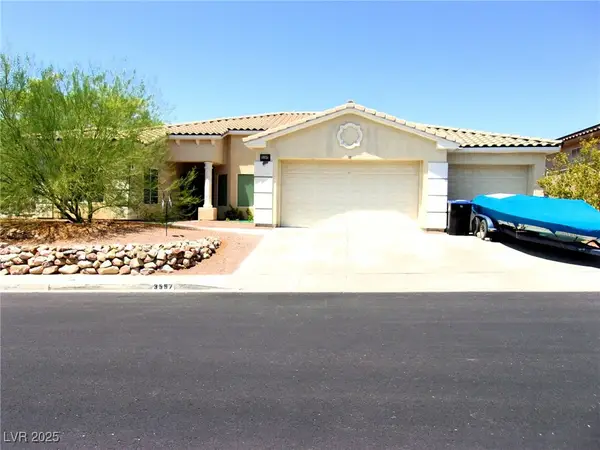 $390,000Active3 beds 2 baths1,952 sq. ft.
$390,000Active3 beds 2 baths1,952 sq. ft.3597 Cottage Wood Street, Laughlin, NV 89029
MLS# 2709387Listed by: RE/MAX FIVE STAR REALTY - New
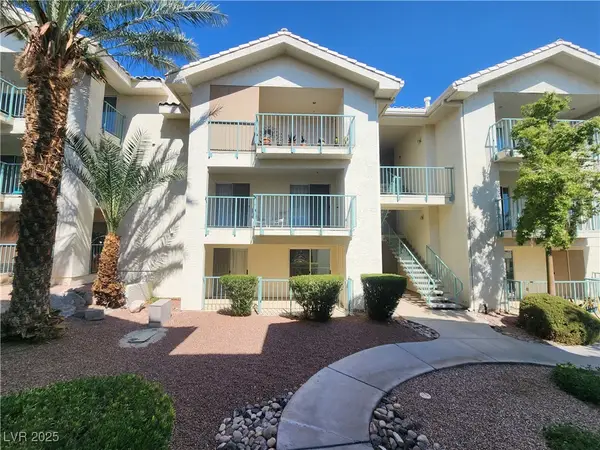 $139,500Active1 beds 1 baths716 sq. ft.
$139,500Active1 beds 1 baths716 sq. ft.3550 Bay Sands Drive #1059, Laughlin, NV 89029
MLS# 2707002Listed by: RIVER CITY REALTY - New
 $245,000Active2 beds 2 baths1,010 sq. ft.
$245,000Active2 beds 2 baths1,010 sq. ft.2725 Beacon Rock Drive, Laughlin, NV 89029
MLS# 2708676Listed by: RE/MAX FIVE STAR REALTY - New
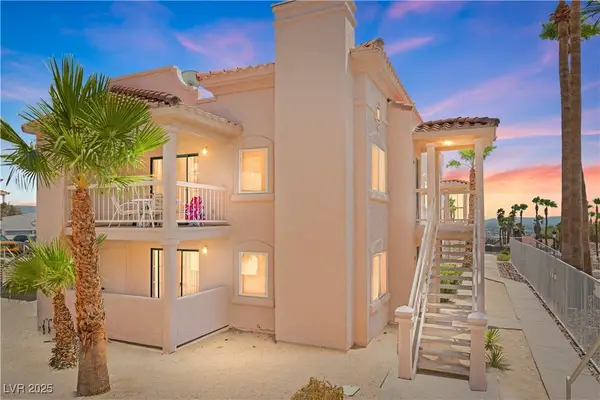 $185,000Active3 beds 2 baths1,208 sq. ft.
$185,000Active3 beds 2 baths1,208 sq. ft.1936 Las Palmas Lane #185, Laughlin, NV 89029
MLS# 2707228Listed by: BARBARITA REALTY CONSULTANTS - New
 $167,999Active2 beds 1 baths810 sq. ft.
$167,999Active2 beds 1 baths810 sq. ft.3730 Desert Marina Drive #16, Laughlin, NV 89029
MLS# 2708033Listed by: RENAISSANCE REALTY INC - New
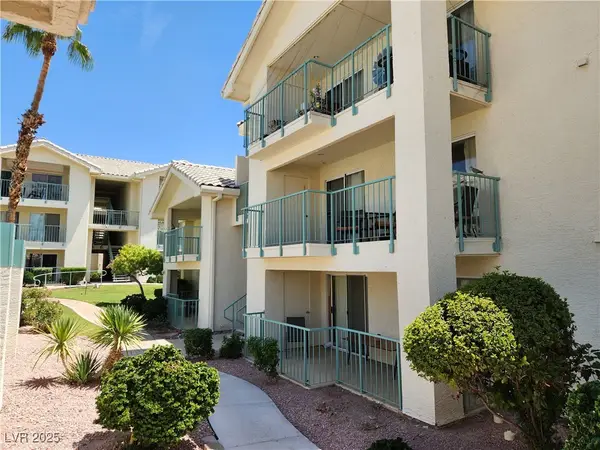 $134,000Active1 beds 1 baths716 sq. ft.
$134,000Active1 beds 1 baths716 sq. ft.3550 Bay Sands Drive #2022, Laughlin, NV 89029
MLS# 2708257Listed by: RIVER CITY REALTY - New
 $293,000Active3 beds 2 baths1,202 sq. ft.
$293,000Active3 beds 2 baths1,202 sq. ft.2843 China Cove Street, Laughlin, NV 89029
MLS# 2707942Listed by: RE/MAX FIVE STAR REALTY - New
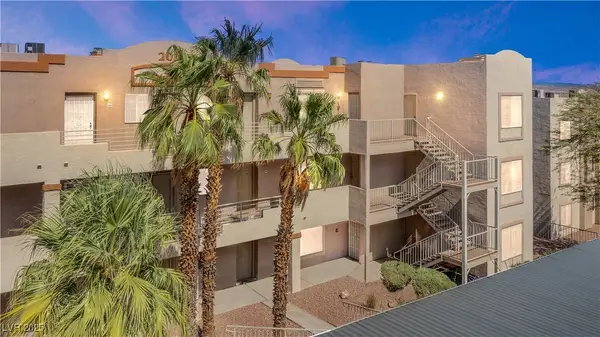 $129,900Active3 beds 2 baths1,194 sq. ft.
$129,900Active3 beds 2 baths1,194 sq. ft.2012 Mesquite Lane #304, Laughlin, NV 89029
MLS# 2703618Listed by: BARBARITA REALTY CONSULTANTS - New
 $175,000Active3 beds 2 baths1,194 sq. ft.
$175,000Active3 beds 2 baths1,194 sq. ft.2008 Mesquite Lane #205, Laughlin, NV 89029
MLS# 2707034Listed by: VIRTUE REAL ESTATE GROUP - New
 $175,000Active2 beds 2 baths1,067 sq. ft.
$175,000Active2 beds 2 baths1,067 sq. ft.3550 Bay Sands Drive #2015, Laughlin, NV 89029
MLS# 2704943Listed by: BARBARITA REALTY CONSULTANTS
