1525 Heights Drive, Logandale, NV 89021
Local realty services provided by:ERA Brokers Consolidated
Listed by: jeff sommers702-256-4900
Office: wardley real estate
MLS#:2691635
Source:GLVAR
Price summary
- Price:$984,900
- Price per sq. ft.:$241.75
- Monthly HOA dues:$140
About this home
Welcome to your dream home! This exquisite new custom residence, spanning 4,074 square feet on a spacious 1/2 acre, features an elegant entry with double custom iron doors. The luxurious main suite boasts a custom closet, a lavish bath with a walk-in shower, soaking tub, dual sinks, and a makeup area. Enjoy airy 10-foot ceilings and 8-foot doors throughout. The gourmet kitchen, complete with an island/bar and cabinets reaching up to the 10' ceiling, 2 pantries, double oven, under counter microwave, gas stove and ice maker, flows seamlessly into the family room with a cozy fireplace and built-in shelves. This home offers two additional bedrooms with a convenient Jack and Jill bath, plus an attached casita with a custom closet. With a generous 975 square foot air-conditioned 3-car garage featuring insulated doors, this property perfectly combines style and functionality. Don’t miss your chance to own this stunning custom home!
Contact an agent
Home facts
- Year built:2025
- Listing ID #:2691635
- Added:195 day(s) ago
- Updated:December 24, 2025 at 11:49 AM
Rooms and interior
- Bedrooms:4
- Total bathrooms:4
- Full bathrooms:4
- Living area:4,074 sq. ft.
Heating and cooling
- Cooling:Central Air, Electric
- Heating:Central, Electric, Multiple Heating Units
Structure and exterior
- Roof:Tile
- Year built:2025
- Building area:4,074 sq. ft.
- Lot area:0.46 Acres
Schools
- High school:Moapa Valley
- Middle school:Lyon
- Elementary school:Bowler, Grant,Bowler, Grant
Utilities
- Water:Public
Finances and disclosures
- Price:$984,900
- Price per sq. ft.:$241.75
- Tax amount:$369
New listings near 1525 Heights Drive
- New
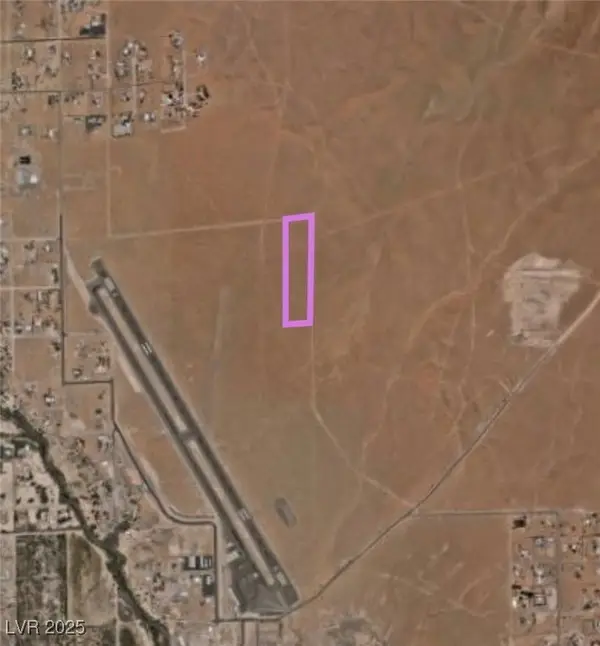 $150,000Active10 Acres
$150,000Active10 Acres285 Pat Avenue, Overton, NV 89040
MLS# 2742282Listed by: CLEA'S MOAPA VALLEY REALTY LLC - New
 $150,000Active10 Acres
$150,000Active10 AcresWillow Avenue, Overton, NV 89040
MLS# 2742297Listed by: CLEA'S MOAPA VALLEY REALTY LLC - New
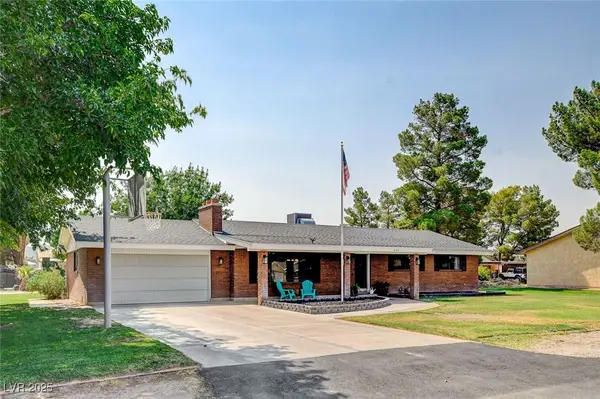 $550,000Active6 beds 3 baths3,224 sq. ft.
$550,000Active6 beds 3 baths3,224 sq. ft.3765 Berkeley Street, Logandale, NV 89021
MLS# 2741412Listed by: CARLTON HOLLAND REALTY 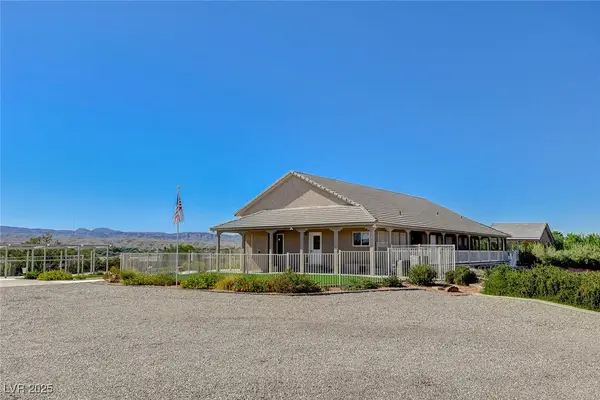 $1,025,000Active4 beds 5 baths4,396 sq. ft.
$1,025,000Active4 beds 5 baths4,396 sq. ft.985 Hinckley Avenue, Logandale, NV 89021
MLS# 2739532Listed by: CARLTON HOLLAND REALTY $800,000Active6 beds 4 baths3,088 sq. ft.
$800,000Active6 beds 4 baths3,088 sq. ft.921 Gubler Avenue, Logandale, NV 89021
MLS# 2737925Listed by: EXP REALTY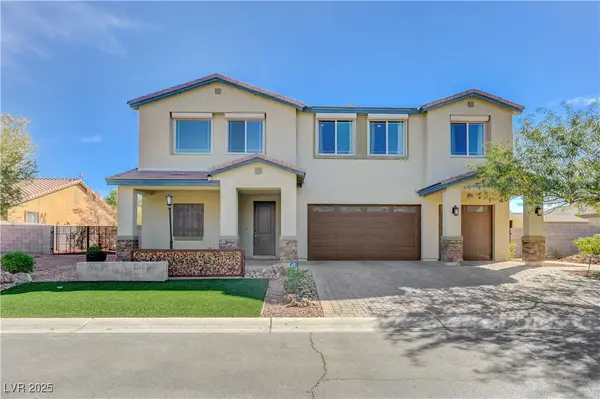 $950,000Active6 beds 5 baths4,432 sq. ft.
$950,000Active6 beds 5 baths4,432 sq. ft.3728 River Heights Lane, Logandale, NV 89021
MLS# 2735148Listed by: LISTING MASTERS LLC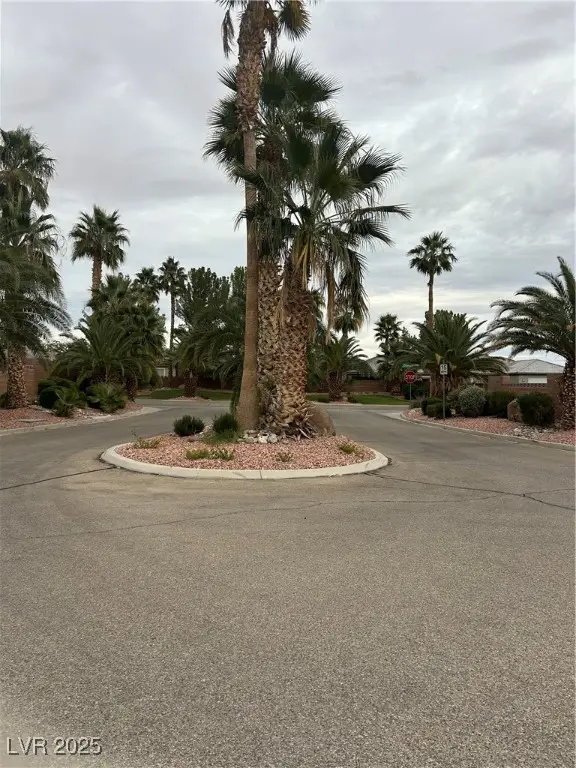 $114,000Active0.59 Acres
$114,000Active0.59 Acres1141 Thomas Bay Circle, Logandale, NV 89021
MLS# 2735267Listed by: CLEA'S MOAPA VALLEY REALTY LLC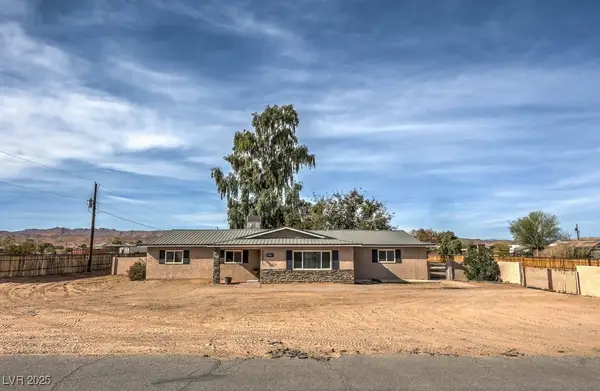 $650,000Active4 beds 3 baths2,026 sq. ft.
$650,000Active4 beds 3 baths2,026 sq. ft.3811 Skyline Street, Logandale, NV 89021
MLS# 2730605Listed by: VEGAS DREAM HOMES INC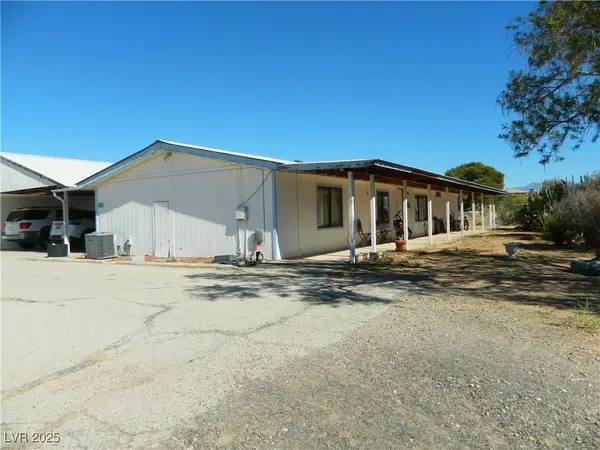 $325,000Pending3 beds 2 baths1,536 sq. ft.
$325,000Pending3 beds 2 baths1,536 sq. ft.2770 Taylor Street, Logandale, NV 89021
MLS# 2730934Listed by: BHHS NEVADA PROPERTIES $89,000Active0.58 Acres
$89,000Active0.58 Acres1604 Heights Drive, Logandale, NV 89021
MLS# 2731039Listed by: CLEA'S MOAPA VALLEY REALTY LLC
