1040 Liahona Ct, Mesquite, NV 89027
Local realty services provided by:ERA Brokers Consolidated
1040 Liahona Ct,Mesquite, NV 89027
$1,150,000
- 3 Beds
- 3 Baths
- 2,551 sq. ft.
- Single family
- Pending
Listed by:
- Angela Herzog(775) 560 - 4227ERA Brokers Consolidated
MLS#:1126951
Source:NV_MREA
Price summary
- Price:$1,150,000
- Price per sq. ft.:$450.8
About this home
Looking for privacy and no HOA in town? Well look no further! This incredible RARE find is nestled in the scenic vistas of Mesquite, NV.
The property showcases a luxurious layout that includes spacious living areas, a custom kitchen with ample storage, a primary suite AND a guest suite including 3 elegantly designed bathrooms - one of the showers doubles as a sauna too!
Each room frames beautiful views of the meticulously landscaped yard. Outside, enjoy the ultimate entertainment and relaxation space. The backyard has a spectacular pool with mood lighting, a hot tub/spa surrounded by a manicured lawn, multiple lounging areas, a creative dining/bar area and a covered patio with misters and a cozy fire pit. For the sports enthusiasts there is a paved basketball and pickleball area as well as an RV garage with RV dump. The oversized lot has multiple areas for RV, toy and trailer parking. Underground storage container is an added bonus to this grand estate that already has everything!
Indulge in the tranquility of this impeccably maintained property that has a private driveway and lots of room for all your wants and needs, offering a blend of comfort and luxury in a picturesque setting that also has onsite access to ATV trails.
Contact an agent
Home facts
- Year built:2005
- Listing ID #:1126951
- Added:103 day(s) ago
- Updated:January 17, 2026 at 08:59 PM
Rooms and interior
- Bedrooms:3
- Total bathrooms:3
- Full bathrooms:1
- Living area:2,551 sq. ft.
Heating and cooling
- Cooling:Central Air, Heat Pump
- Heating:Heat Pump
Structure and exterior
- Roof:Tile
- Year built:2005
- Building area:2,551 sq. ft.
- Lot area:1.12 Acres
Utilities
- Water:City/Municipal
- Sewer:Sewer: Hooked-up
Finances and disclosures
- Price:$1,150,000
- Price per sq. ft.:$450.8
- Tax amount:$7,860
New listings near 1040 Liahona Ct
- New
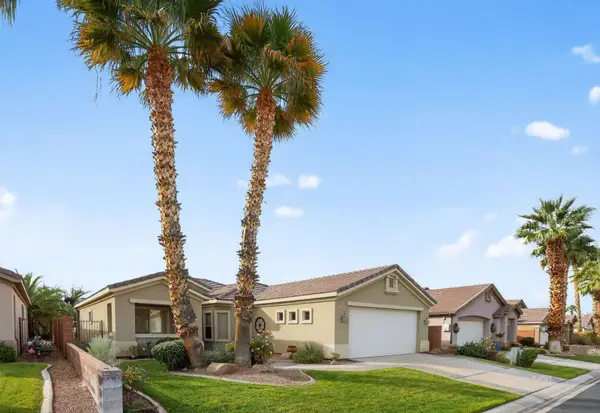 $400,000Active3 beds 2 baths1,613 sq. ft.
$400,000Active3 beds 2 baths1,613 sq. ft.780 Paloma Cir, Mesquite, NV 89027
MLS# 1127268Listed by: ERA BROKERS CONSOLIDATED, INC. - New
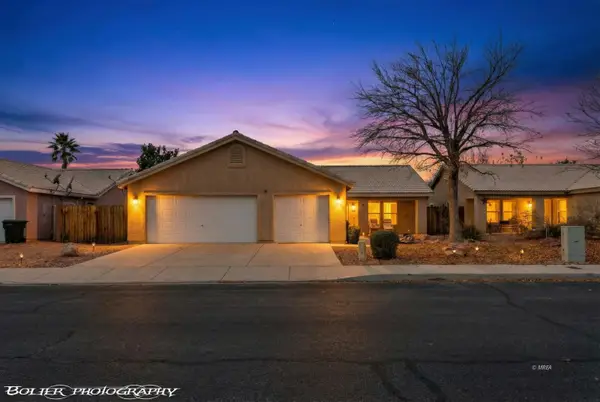 $379,900Active3 beds 2 baths1,509 sq. ft.
$379,900Active3 beds 2 baths1,509 sq. ft.323 Joseph St, Mesquite, NV 89027
MLS# 1127236Listed by: EXP REALTY 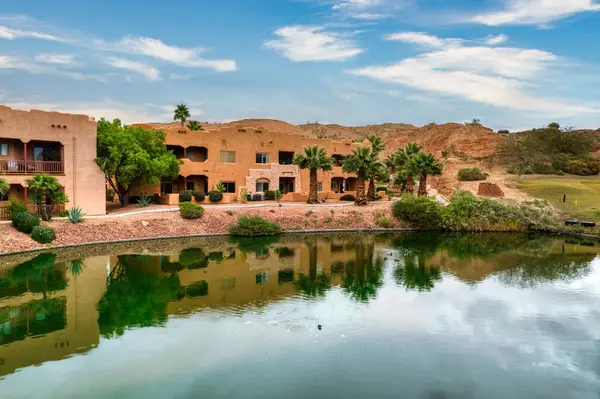 $220,000Active2 beds 2 baths989 sq. ft.
$220,000Active2 beds 2 baths989 sq. ft.758 Hardy Way #B, Mesquite, NV 89027
MLS# 1127212Listed by: EXP REALTY- New
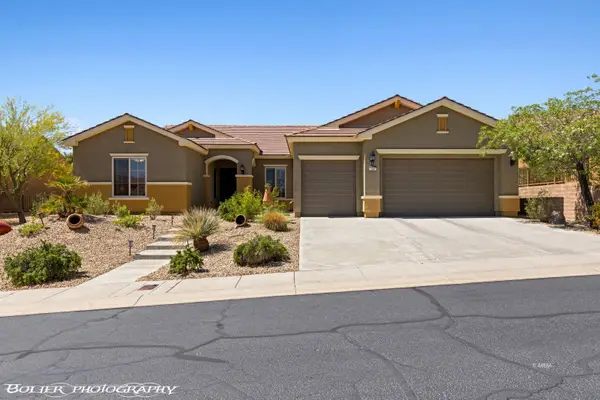 $629,000Active2 beds 3 baths2,659 sq. ft.
$629,000Active2 beds 3 baths2,659 sq. ft.1067 Rim Rock Ridge, Mesquite, NV 89034
MLS# 1127265Listed by: PREMIER PROPERTIES OF MESQUITE - New
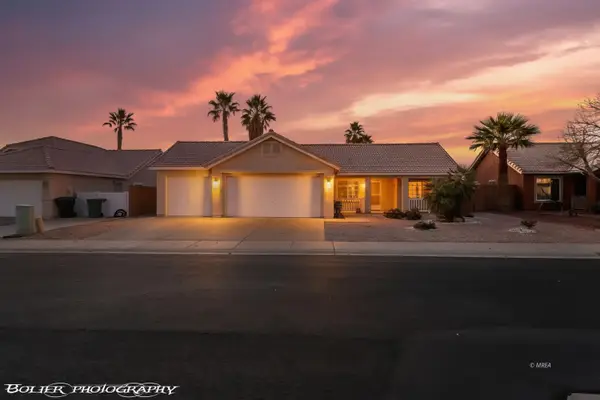 $344,900Active2 beds 2 baths1,048 sq. ft.
$344,900Active2 beds 2 baths1,048 sq. ft.344 Lily Ln, Mesquite, NV 89027
MLS# 1127264Listed by: PREMIER PROPERTIES OF MESQUITE - New
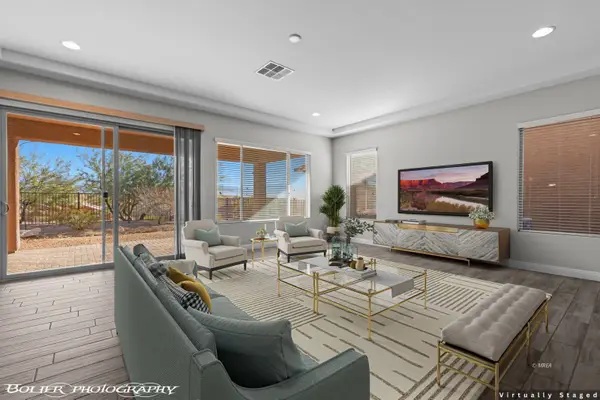 $584,900Active3 beds 2 baths2,383 sq. ft.
$584,900Active3 beds 2 baths2,383 sq. ft.938 Bridle Path Ln, Mesquite, NV 89034
MLS# 1127263Listed by: SUN CITY REALTY - New
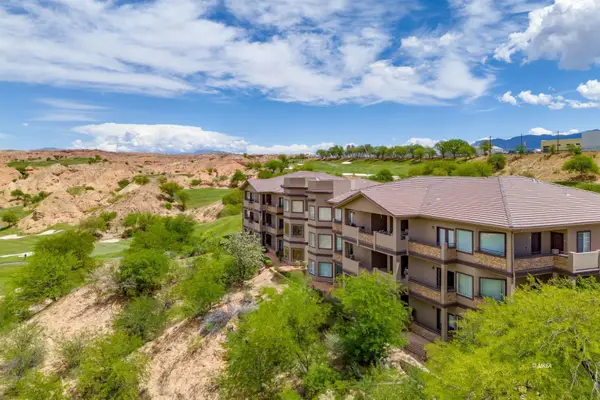 $375,000Active2 beds 3 baths1,684 sq. ft.
$375,000Active2 beds 3 baths1,684 sq. ft.405 Paradise Pkwy #220, Mesquite, NV 89027
MLS# 1127262Listed by: REALTY ONE GROUP RIVERS EDGE - New
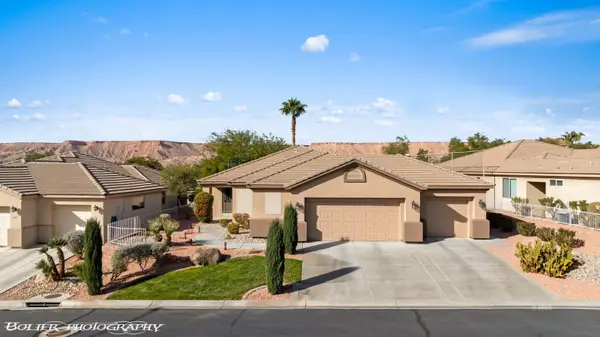 $569,000Active3 beds 3 baths1,992 sq. ft.
$569,000Active3 beds 3 baths1,992 sq. ft.505 Highland View Ct, Mesquite, NV 89027
MLS# 1127260Listed by: SUN CITY REALTY - New
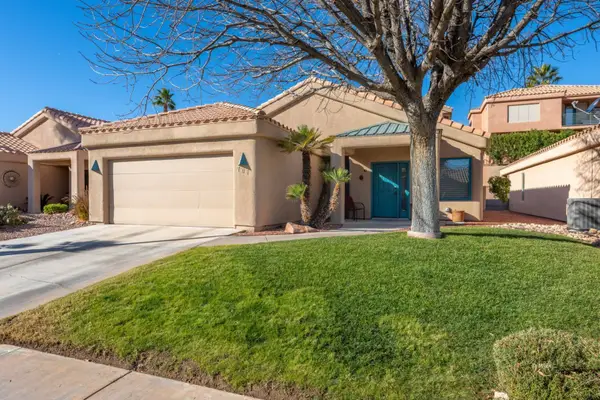 $338,500Active2 beds 2 baths1,636 sq. ft.
$338,500Active2 beds 2 baths1,636 sq. ft.701 Pinnacle Ct, Mesquite, NV 89027
MLS# 1127259Listed by: RE/MAX RIDGE REALTY - New
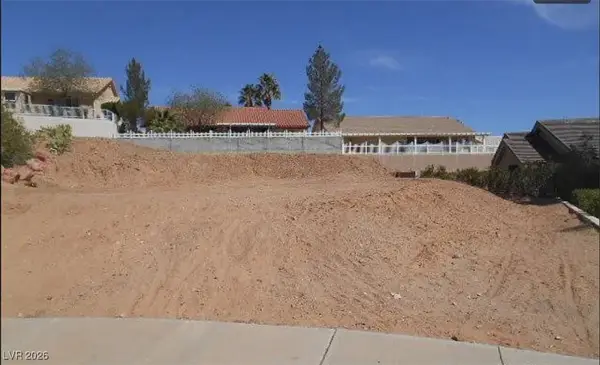 $155,000Active0.24 Acres
$155,000Active0.24 Acres819 Palomino Circle, Mesquite, NV 89027
MLS# 2748681Listed by: KELLER WILLIAMS MARKETPLACE
