Local realty services provided by:ERA Brokers Consolidated
Listed by: jocelyn f. schaedler(702) 690-1533
Office: realty one group, inc
MLS#:2675895
Source:GLVAR
Price summary
- Price:$275,000
- Price per sq. ft.:$189.66
- Monthly HOA dues:$385
About this home
Gracefully nestled along Fairway 15 near the green of the prestigious Canyon Golf Course, this beautifully appointed one-story 2BR, 2BA townhome offers a lifestyle of quiet sophistication & effortless comfort. Enjoy front-row views of daily sunrises over distant mountains, golden sunsets, and the tranquil rhythm of golf life. Inside, brand-new plush carpeting softens each step, while skylights fill the open living space with natural light. Vaulted ceilings enhance the sense of openness and elegance, creating an inviting setting for both everyday living and entertaining. Step onto your covered patio—ideal for morning coffee or evening relaxation with fairway views. The HOA-maintained landscaping adds to the effortless charm of this gated community.Resort-style amenities include a sparkling pool, soothing spa, and fully equipped fitness center. Golf enthusiasts will appreciate included country club privileges—providing exclusive access to premier facilities & a truly elevated lifestyle.
Contact an agent
Home facts
- Year built:1998
- Listing ID #:2675895
- Added:285 day(s) ago
- Updated:January 25, 2026 at 11:51 AM
Rooms and interior
- Bedrooms:2
- Total bathrooms:2
- Full bathrooms:2
- Living area:1,450 sq. ft.
Heating and cooling
- Cooling:Central Air, Electric
- Heating:Central, Electric
Structure and exterior
- Roof:Tile
- Year built:1998
- Building area:1,450 sq. ft.
- Lot area:0.05 Acres
Schools
- High school:Virgin Valley
- Middle school:Hughes Charles
- Elementary school:Bowler, Joseph L.,Bowler, Joseph L.
Utilities
- Water:Public
Finances and disclosures
- Price:$275,000
- Price per sq. ft.:$189.66
- Tax amount:$1,885
New listings near 1074 Chaparral Drive
- New
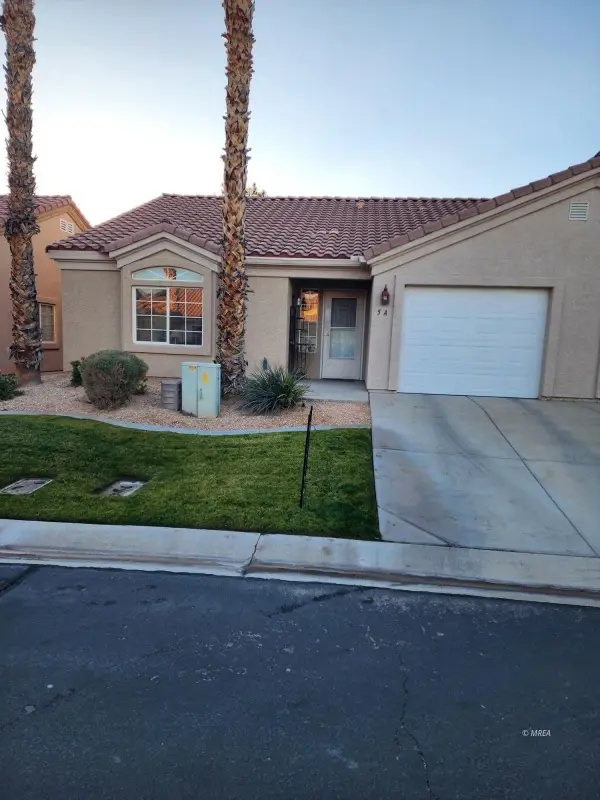 Listed by ERA$269,000Active3 beds 2 baths1,148 sq. ft.
Listed by ERA$269,000Active3 beds 2 baths1,148 sq. ft.700 Scenic View Cir #5A, Mesquite, NV 89027
MLS# 1127326Listed by: ERA BROKERS CONSOLIDATED, INC. - New
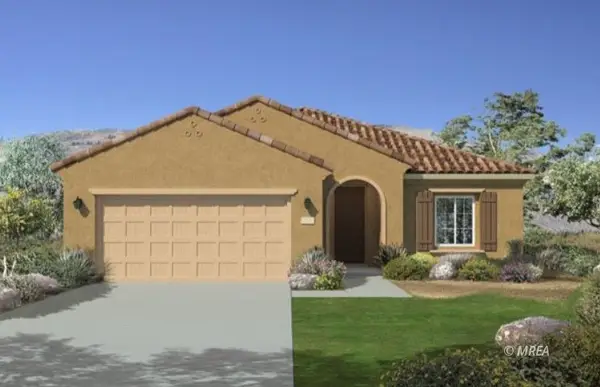 $540,100Active2 beds 2 baths1,815 sq. ft.
$540,100Active2 beds 2 baths1,815 sq. ft.1509 Saw Mill Crossing, Mesquite, NV 89034
MLS# 1127320Listed by: RE/MAX RIDGE REALTY - New
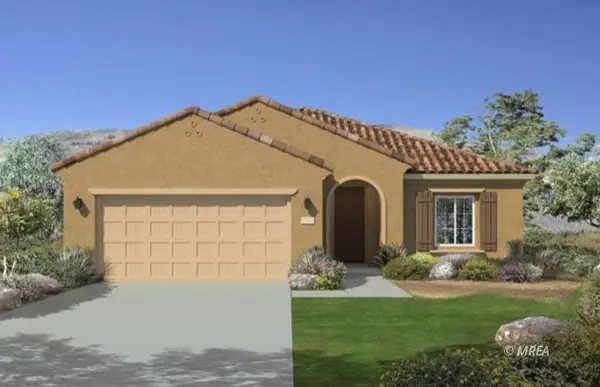 $541,838Active2 beds 2 baths1,815 sq. ft.
$541,838Active2 beds 2 baths1,815 sq. ft.1485 Saw Mill Crossing, Mesquite, NV 89034
MLS# 1127321Listed by: RE/MAX RIDGE REALTY - New
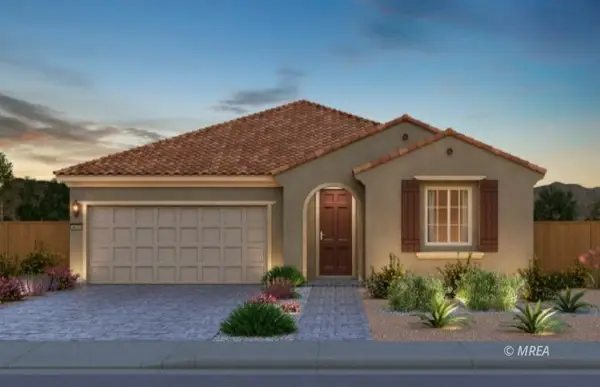 $549,420Active2 beds 2 baths1,865 sq. ft.
$549,420Active2 beds 2 baths1,865 sq. ft.1475 Mossy Point, Mesquite, NV 89034
MLS# 1127322Listed by: RE/MAX RIDGE REALTY - New
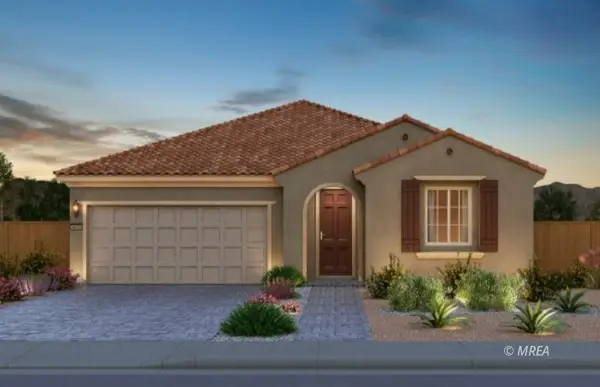 $555,417Active2 beds 2 baths1,865 sq. ft.
$555,417Active2 beds 2 baths1,865 sq. ft.1587 Glowing Sun Ridge, Mesquite, NV 89034
MLS# 1127323Listed by: RE/MAX RIDGE REALTY - New
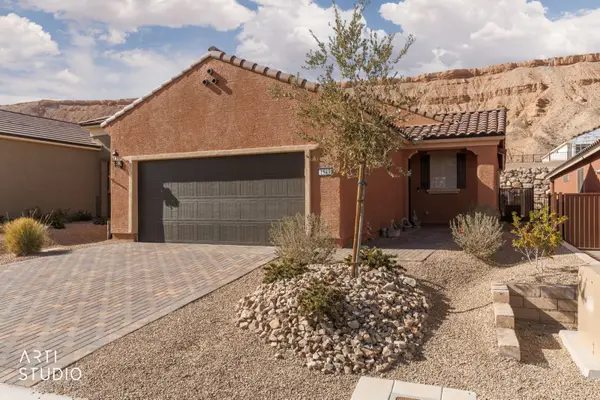 $359,000Active2 beds 2 baths1,302 sq. ft.
$359,000Active2 beds 2 baths1,302 sq. ft.1543 Boxwood Ter, Mesquite, NV 89034
MLS# 1127324Listed by: SUN CITY REALTY - New
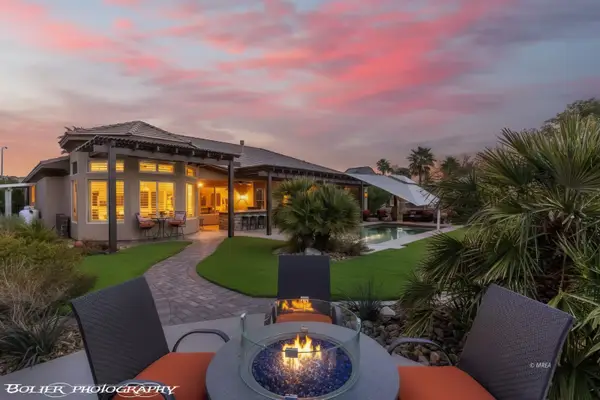 $1,350,000Active3 beds 4 baths3,057 sq. ft.
$1,350,000Active3 beds 4 baths3,057 sq. ft.1104 Daybreak Ln, Mesquite, NV 89027
MLS# 1127325Listed by: EXP REALTY - New
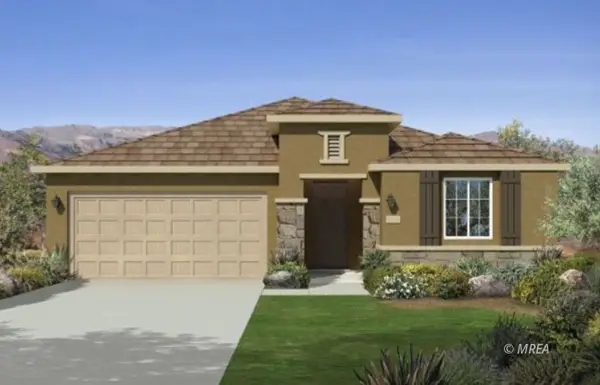 $533,924Active2 beds 2 baths2,010 sq. ft.
$533,924Active2 beds 2 baths2,010 sq. ft.1379 Brittlebrush Place, Mesquite, NV 89034
MLS# 1127318Listed by: RE/MAX RIDGE REALTY - New
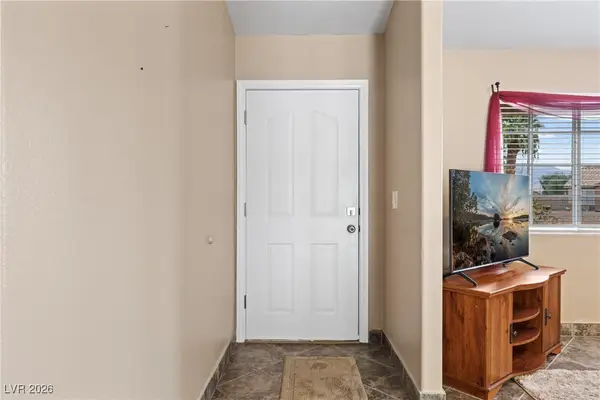 $379,000Active3 beds 2 baths1,162 sq. ft.
$379,000Active3 beds 2 baths1,162 sq. ft.121 Hermosa Way, Mesquite, NV 89027
MLS# 2752029Listed by: RE/MAX RIDGE REALTY - New
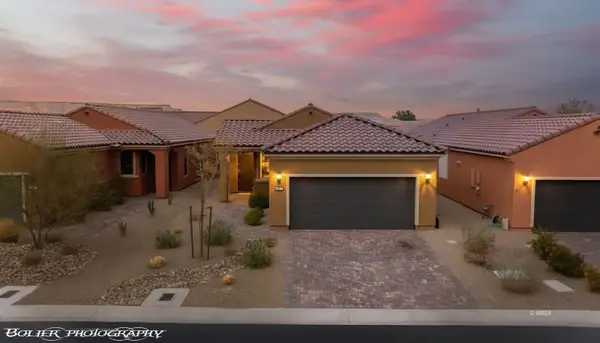 $362,500Active2 beds 2 baths1,419 sq. ft.
$362,500Active2 beds 2 baths1,419 sq. ft.969 Outpost View, Mesquite, NV 89034
MLS# 1127316Listed by: RE/MAX RIDGE REALTY

