1076 Carrara Ct, Mesquite, NV 89027
Local realty services provided by:ERA Brokers Consolidated
1076 Carrara Ct,Mesquite, NV 89027
$575,000
- 3 Beds
- 2 Baths
- 2,106 sq. ft.
- Single family
- Active
Listed by:
- Lydia Martinez(805) 901 - 6681ERA Brokers Consolidated
MLS#:1126779
Source:NV_MREA
Price summary
- Price:$575,000
- Price per sq. ft.:$273.03
- Monthly HOA dues:$70
About this home
Corner lot with a beautiful home. The front walk way leads up to a custom made rod iron entry which opens to a private courtyard. The home has amazing kitchen with a walk in pantry and plenty of storage an prep space with a dining area with lots of room to entertain. Living room has a built in cabinet with fireplace and an oversized slider which leads to a wonderful private covered patio area with electric shade. The primary bedroom is over sized and has a large bathroom/dressing area with large walkimg closet an extra large walk-in shower with dual shower heads. The two additional bedrooms and third bathroom are located on the other side of the house with a private entry via a door to the courtyard. There is a three car oversized garage which in cooled with its own mini split air cooler. All doors are 36 inches wide making it handicapped accessible. The yard is fenced with a block wall and had has custom iron gates on both sides. WIndows have exterior shades for added energy efficiency. Owner/Agent
Contact an agent
Home facts
- Year built:2011
- Listing ID #:1126779
- Added:176 day(s) ago
- Updated:February 10, 2026 at 04:34 PM
Rooms and interior
- Bedrooms:3
- Total bathrooms:2
- Full bathrooms:2
- Living area:2,106 sq. ft.
Heating and cooling
- Cooling:Central Air, Heat Pump
- Heating:Heat Pump
Structure and exterior
- Roof:Tile
- Year built:2011
- Building area:2,106 sq. ft.
- Lot area:0.19 Acres
Utilities
- Water:Water Source: City/Municipal
- Sewer:Sewer: Hooked-up
Finances and disclosures
- Price:$575,000
- Price per sq. ft.:$273.03
- Tax amount:$3,360
New listings near 1076 Carrara Ct
- New
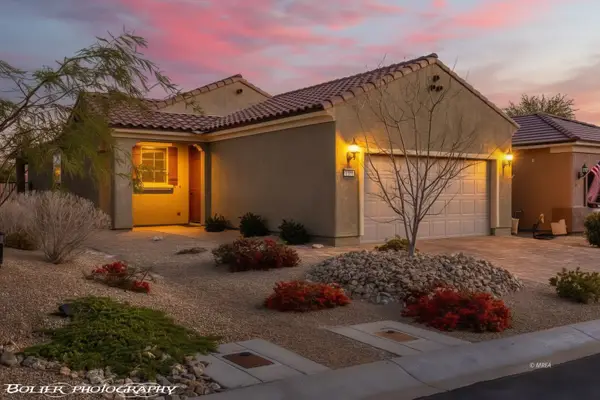 $359,000Active2 beds 2 baths1,282 sq. ft.
$359,000Active2 beds 2 baths1,282 sq. ft.1150 Autumn Ln, Mesquite, NV 89034
MLS# 1127369Listed by: REALTY ONE GROUP RIVERS EDGE - New
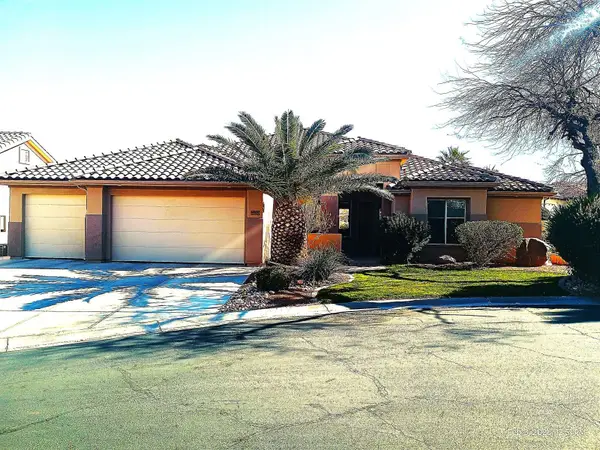 $800,000Active4 beds 3 baths2,923 sq. ft.
$800,000Active4 beds 3 baths2,923 sq. ft.500 Mountainside Court, Mesquite, NV 89027
MLS# 1127344Listed by: CENTURY 21 AMERICANA - New
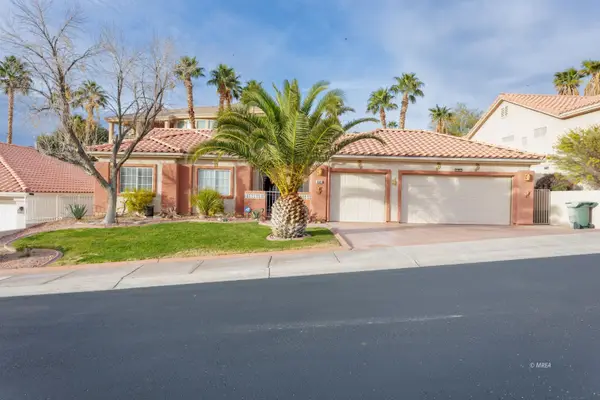 $427,000Active3 beds 2 baths1,706 sq. ft.
$427,000Active3 beds 2 baths1,706 sq. ft.689 Rancho Cir, Mesquite, NV 89027
MLS# 1127367Listed by: EXP REALTY - New
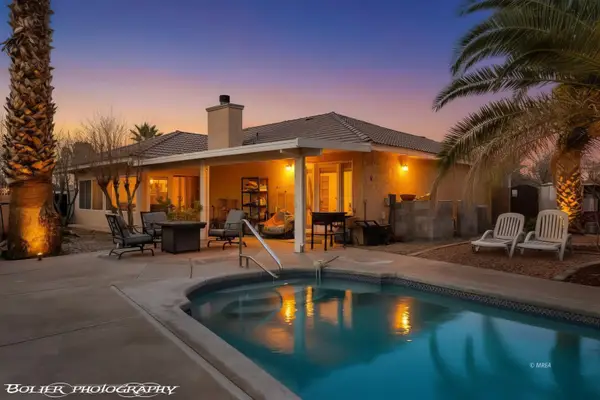 $449,000Active3 beds 2 baths1,564 sq. ft.
$449,000Active3 beds 2 baths1,564 sq. ft.332 Bannock St, Mesquite, NV 89027
MLS# 1127366Listed by: RE/MAX RIDGE REALTY - New
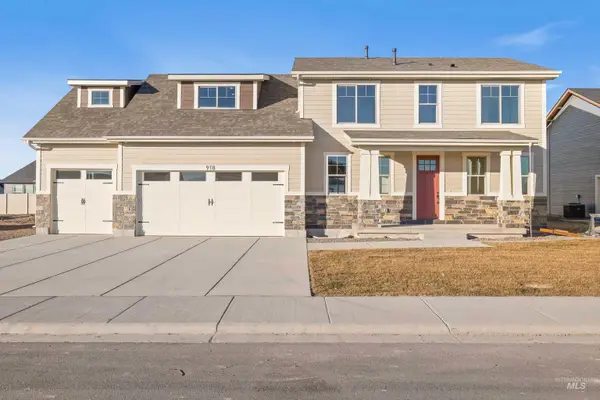 $559,900Active3 beds 3 baths1,985 sq. ft.
$559,900Active3 beds 3 baths1,985 sq. ft.918 Quartz, Kimberly, ID 83341
MLS# 98974323Listed by: EQUITY NORTHWEST REAL ESTATE - SOUTHERN IDAHO - New
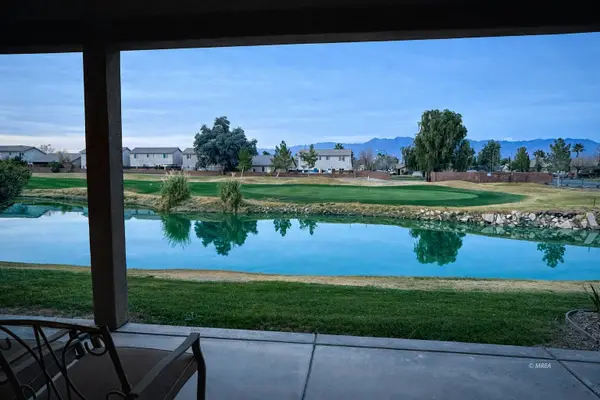 $365,000Active3 beds 2 baths1,690 sq. ft.
$365,000Active3 beds 2 baths1,690 sq. ft.580 Hagens Alley, Mesquite, NV 89027
MLS# 1127365Listed by: RE/MAX RIDGE REALTY - New
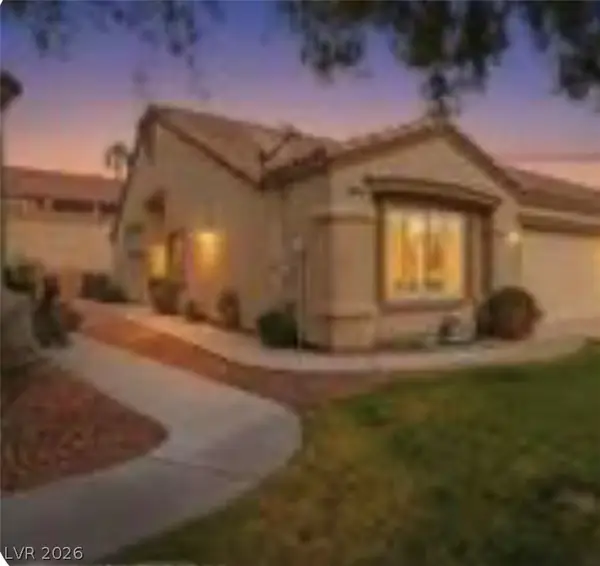 $339,000Active2 beds 2 baths1,250 sq. ft.
$339,000Active2 beds 2 baths1,250 sq. ft.663 Del Lago Drive, Mesquite, NV 89027
MLS# 2755141Listed by: SERHANT - New
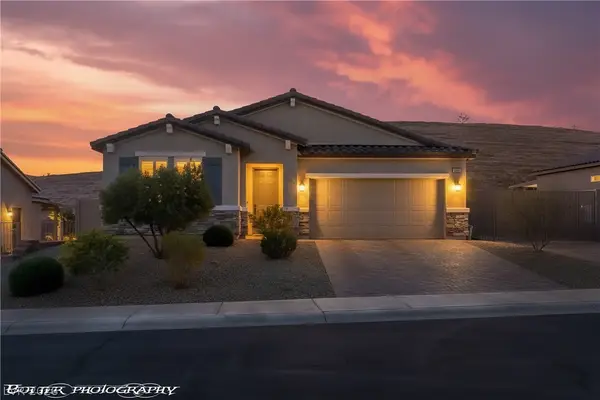 $449,000Active3 beds 2 baths1,750 sq. ft.
$449,000Active3 beds 2 baths1,750 sq. ft.946 Overlook Lane, Mesquite, NV 89027
MLS# 2754996Listed by: RE/MAX RIDGE REALTY - New
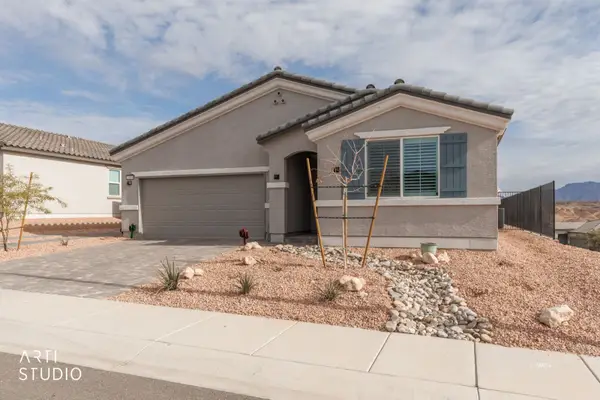 Listed by ERA$539,000Active3 beds 2 baths1,771 sq. ft.
Listed by ERA$539,000Active3 beds 2 baths1,771 sq. ft.1460 Ridgemont Ln, Mesquite, NV 89027
MLS# 1127256Listed by: ERA BROKERS CONSOLIDATED, INC. - New
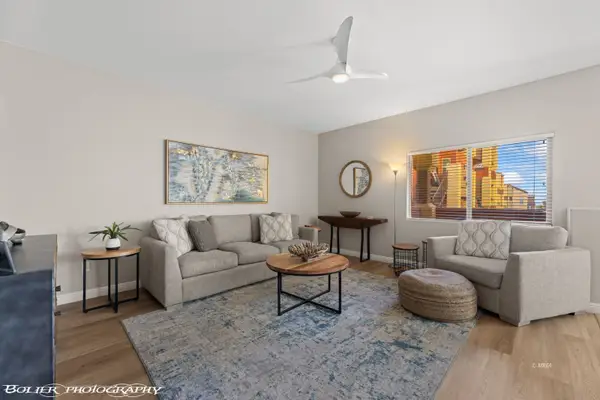 $228,500Active2 beds 2 baths994 sq. ft.
$228,500Active2 beds 2 baths994 sq. ft.890 Kitty Hawk #812, Mesquite, NV 89027
MLS# 1127315Listed by: EXP REALTY

