Local realty services provided by:ERA Brokers Consolidated
1085 Mohave Dr,Mesquite, NV 89027
$310,000
- 2 Beds
- 2 Baths
- 1,500 sq. ft.
- Townhouse
- Active
Listed by: alexander gutierrez
Office: era brokers consolidated, inc.
MLS#:1126798
Source:NV_MREA
Price summary
- Price:$310,000
- Price per sq. ft.:$206.67
- Monthly HOA dues:$581
About this home
Located in a gated community on the Canyons Golf Course, this 1,500 sq ft 2-bed/2-bath townhome holds a premium west-facing position with sunset and golf course views from the living, dining area, primary bedroom and backyard. Features include a spacious front courtyard, vaulted ceilings, tile flooring throughout, skylights in the living room and primary and ceiling fans in every room. Can be sold FULLY furnished at no additional cost. The kitchen and laundry appliances plus the whole-home water softener system are included at no extra cost as well. The two-car garage is finished with epoxy flooring. Homeowners have access to the Mesquite Vistas clubhouse with an outdoor pool, spa, pickleball, tennis, basketball, volleyball and a fitness room. The HOA covers cable TV, trash, city sewer, and full yard maintenance and exterior property insurance-ideal for a low-maintenance part-time getaway or full-time residence. Move-in ready golf-course living in Mesquite, NV; the area averages 300+ days of sunshine each year.
Contact an agent
Home facts
- Year built:2001
- Listing ID #:1126798
- Added:326 day(s) ago
- Updated:January 23, 2026 at 08:59 PM
Rooms and interior
- Bedrooms:2
- Total bathrooms:2
- Full bathrooms:2
- Living area:1,500 sq. ft.
Heating and cooling
- Cooling:Electric
- Heating:Electric
Structure and exterior
- Roof:Tile
- Year built:2001
- Building area:1,500 sq. ft.
- Lot area:0.05 Acres
Utilities
- Water:Water Source: City/Municipal
- Sewer:Sewer: Hooked-up
Finances and disclosures
- Price:$310,000
- Price per sq. ft.:$206.67
- Tax amount:$1,806
New listings near 1085 Mohave Dr
- New
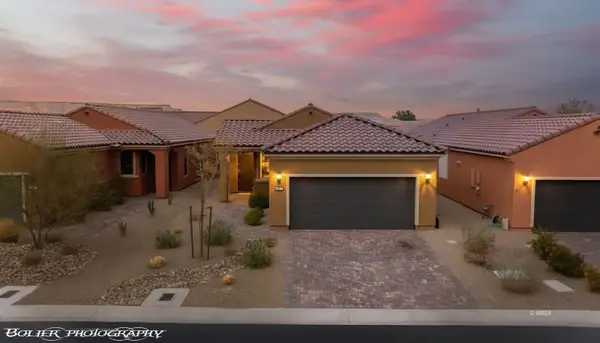 $362,500Active2 beds 2 baths1,419 sq. ft.
$362,500Active2 beds 2 baths1,419 sq. ft.969 Outpost View, Mesquite, NV 89034
MLS# 1127316Listed by: RE/MAX RIDGE REALTY - New
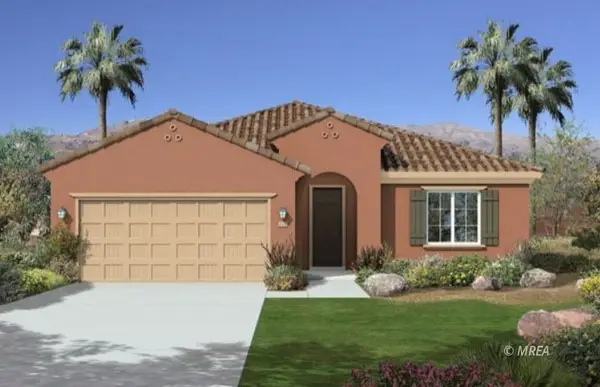 $526,531Active2 beds 2 baths1,573 sq. ft.
$526,531Active2 beds 2 baths1,573 sq. ft.1417 Bonanza Peak View, Mesquite, NV 89034
MLS# 1127313Listed by: RE/MAX RIDGE REALTY - New
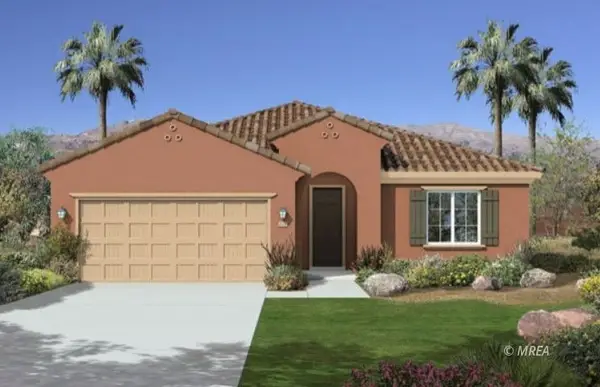 $527,439Active2 beds 2 baths1,573 sq. ft.
$527,439Active2 beds 2 baths1,573 sq. ft.1373 Brittlebrush Place, Mesquite, NV 89034
MLS# 1127314Listed by: RE/MAX RIDGE REALTY - New
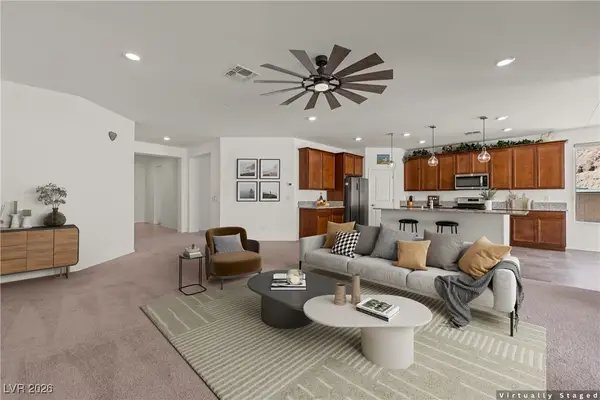 $569,900Active3 beds 2 baths2,299 sq. ft.
$569,900Active3 beds 2 baths2,299 sq. ft.1264 Amethyst Alley, Mesquite, NV 89034
MLS# 2752115Listed by: RE/MAX RIDGE REALTY - New
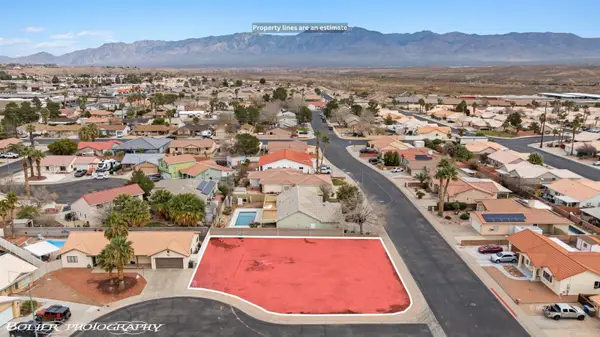 $145,000Active0.22 Acres
$145,000Active0.22 Acres433 Bannock St, Mesquite, NV 89027
MLS# 1127309Listed by: RE/MAX RIDGE REALTY - New
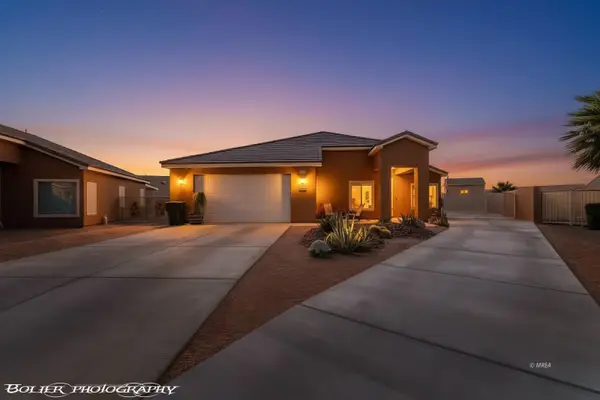 $460,000Active3 beds 2 baths1,540 sq. ft.
$460,000Active3 beds 2 baths1,540 sq. ft.208 Bambosa Cir, Mesquite, NV 89027
MLS# 1127311Listed by: RE/MAX RIDGE REALTY - New
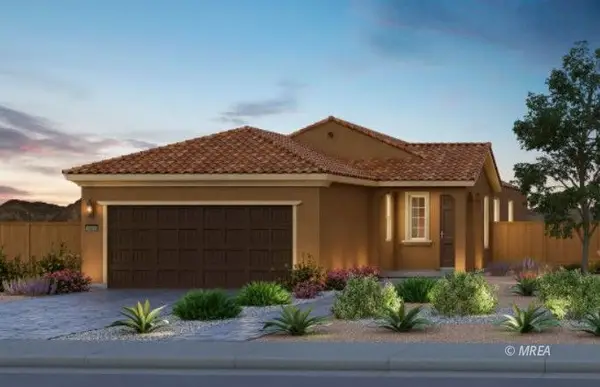 $401,229Active2 beds 2 baths1,419 sq. ft.
$401,229Active2 beds 2 baths1,419 sq. ft.1420 Wisdom Peak Trail, Mesquite, NV 89034
MLS# 1127312Listed by: RE/MAX RIDGE REALTY - New
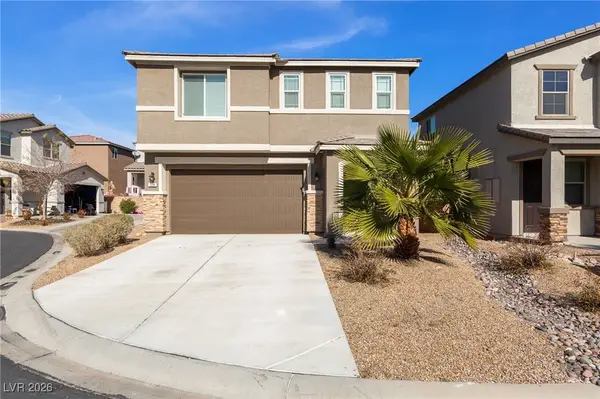 $469,000Active3 beds 3 baths2,373 sq. ft.
$469,000Active3 beds 3 baths2,373 sq. ft.129 Parliament Point, Mesquite, NV 89027
MLS# 2750692Listed by: ZZYZX REALTY - New
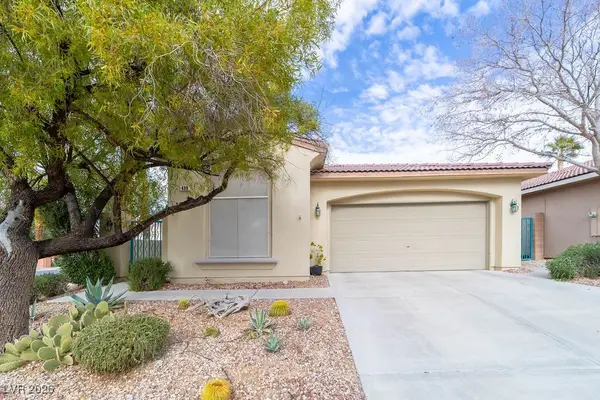 $359,900Active3 beds 2 baths1,476 sq. ft.
$359,900Active3 beds 2 baths1,476 sq. ft.498 Canyon View Way, Mesquite, NV 89027
MLS# 2751057Listed by: PREMIER PROPERTIES OF MESQUITE - New
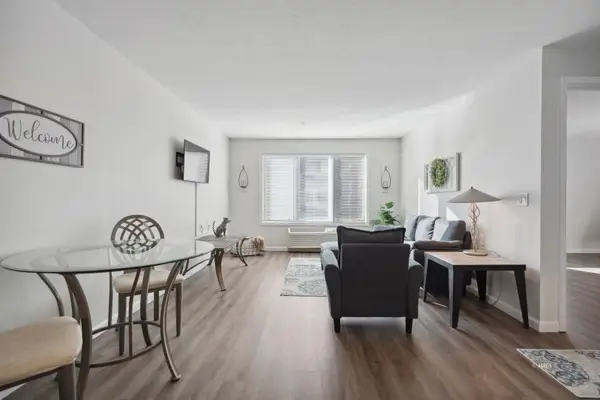 $119,000Active1 beds 1 baths581 sq. ft.
$119,000Active1 beds 1 baths581 sq. ft.555 Highland Dr #227, Mesquite, NV 89027
MLS# 1127308Listed by: RE/MAX RIDGE REALTY

