1093 Lake View Dr, Mesquite, NV 89027
Local realty services provided by:ERA Brokers Consolidated
1093 Lake View Dr,Mesquite, NV 89027
$589,000
- 3 Beds
- 2 Baths
- 1,916 sq. ft.
- Single family
- Active
Listed by: irene j. navarro, jacquelyn kennedy
Office: era brokers consolidated, inc.
MLS#:1126667
Source:NV_MREA
Price summary
- Price:$589,000
- Price per sq. ft.:$307.41
- Monthly HOA dues:$93
About this home
Welcome to this charming residence in the picturesque community of Summercrest. With eye-catching desert curb appeal and towering palm trees, this spacious home offers a warm and inviting atmosphere from the moment you arrive.Featuring three well-appointed bedrooms and two bathrooms, each space is filled with natural light and complemented by ceiling fans for year-round comfort. The primary suite includes a beautifully designed walk-in shower, dual sinks, and a generous walk-in closet for added convenience.The open-concept layout blends the living room, dining area, and kitchen seamlessly. Culinary enthusiasts will appreciate the rich wood cabinetry, granite countertops, and modern appliances. Built-in shelving in the living area adds both charm and functionality-perfect for family gatherings or relaxing evenings at home.Natural light pours through plantation shutters, highlighting elegant wood-style flooring throughout. Step outside to a serene, covered back patio that opens to a fenced, low-maintenance backyard-ideal for relaxing or entertaining in privacy.Well-maintained and thoughtfully designed, this home offers comfort, space, and peace of mind in a desirable neighborhood.
Contact an agent
Home facts
- Year built:2005
- Listing ID #:1126667
- Added:153 day(s) ago
- Updated:December 17, 2025 at 08:04 PM
Rooms and interior
- Bedrooms:3
- Total bathrooms:2
- Full bathrooms:2
- Living area:1,916 sq. ft.
Heating and cooling
- Cooling:Central Air, Electric
- Heating:Electric
Structure and exterior
- Roof:Tile
- Year built:2005
- Building area:1,916 sq. ft.
- Lot area:0.19 Acres
Utilities
- Water:Water Source: City/Municipal
- Sewer:Sewer: Hooked-up
Finances and disclosures
- Price:$589,000
- Price per sq. ft.:$307.41
- Tax amount:$3,086
New listings near 1093 Lake View Dr
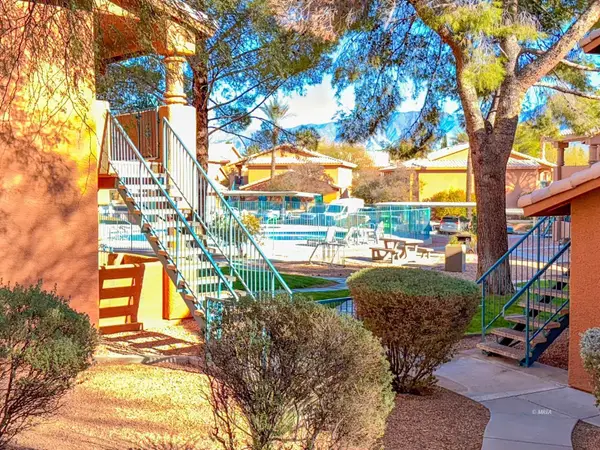 $179,900Pending2 beds 2 baths996 sq. ft.
$179,900Pending2 beds 2 baths996 sq. ft.845 Mesquite Springs #101, Mesquite, NV 89027
MLS# 1127153Listed by: PRIME PROPERTIES MESQUITE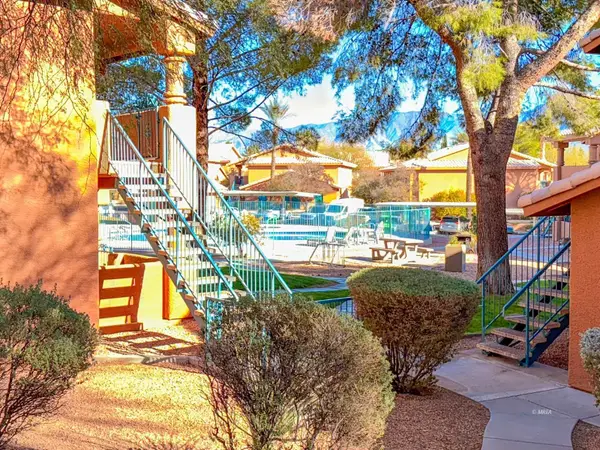 $179,900Pending2 beds 2 baths996 sq. ft.
$179,900Pending2 beds 2 baths996 sq. ft.845 Mesquite Springs #102, Mesquite, NV 89027
MLS# 1127154Listed by: PRIME PROPERTIES MESQUITE- New
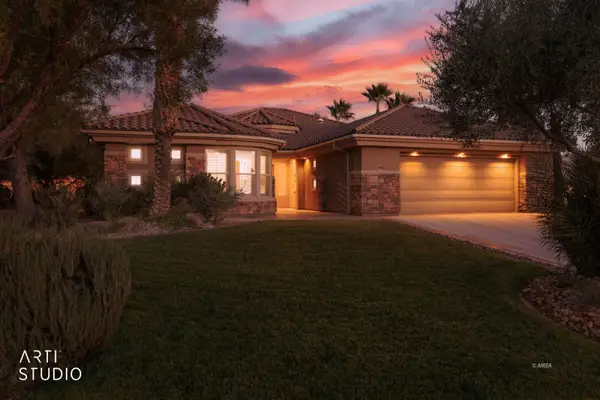 $759,000Active3 beds 3 baths2,975 sq. ft.
$759,000Active3 beds 3 baths2,975 sq. ft.468 Apogee Crest, Mesquite, NV 89027
MLS# 1127095Listed by: SUNSHINE REALTY OF MESQUITE NEVADA - New
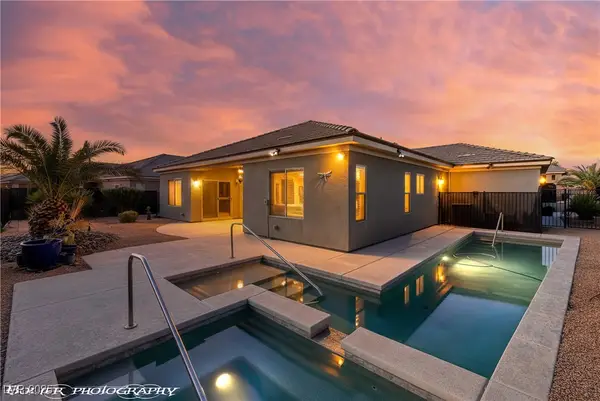 $509,900Active3 beds 2 baths1,768 sq. ft.
$509,900Active3 beds 2 baths1,768 sq. ft.456 Wild Horse Lane, Mesquite, NV 89027
MLS# 2741989Listed by: RE/MAX RIDGE REALTY - New
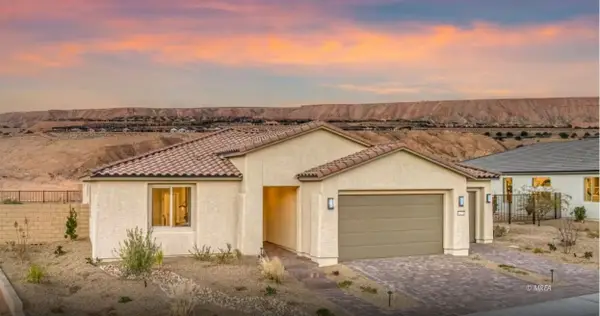 $552,959Active3 beds 3 baths2,294 sq. ft.
$552,959Active3 beds 3 baths2,294 sq. ft.700 Sunset Skyline Ridge, Mesquite, NV 89034
MLS# 1127147Listed by: RE/MAX RIDGE REALTY - New
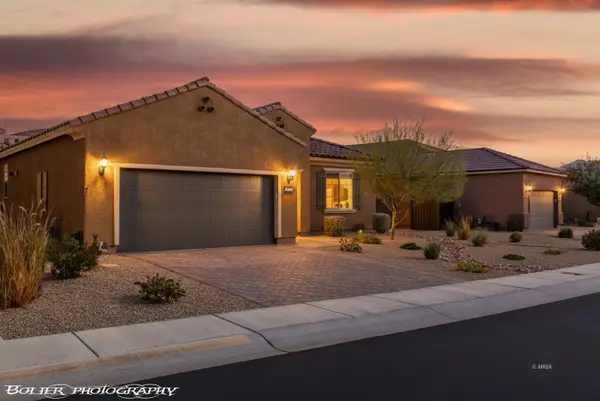 $449,000Active2 beds 2 baths1,663 sq. ft.
$449,000Active2 beds 2 baths1,663 sq. ft.988 Majestic Vw, Mesquite, NV 89027
MLS# 1127144Listed by: RE/MAX RIDGE REALTY - New
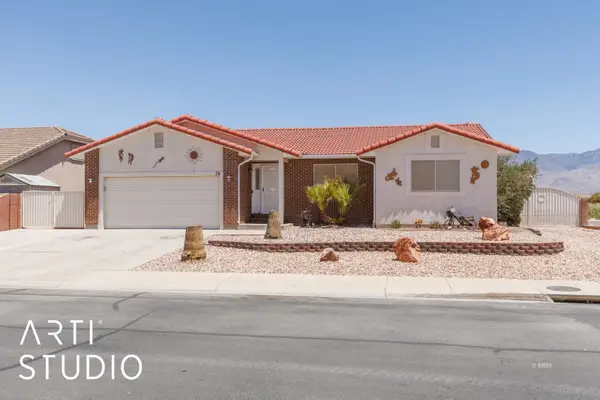 Listed by ERA$355,900Active3 beds 2 baths1,400 sq. ft.
Listed by ERA$355,900Active3 beds 2 baths1,400 sq. ft.16 Cottonwood Dr, Mesquite, NV 89027
MLS# 1127145Listed by: ERA BROKERS CONSOLIDATED, INC. - New
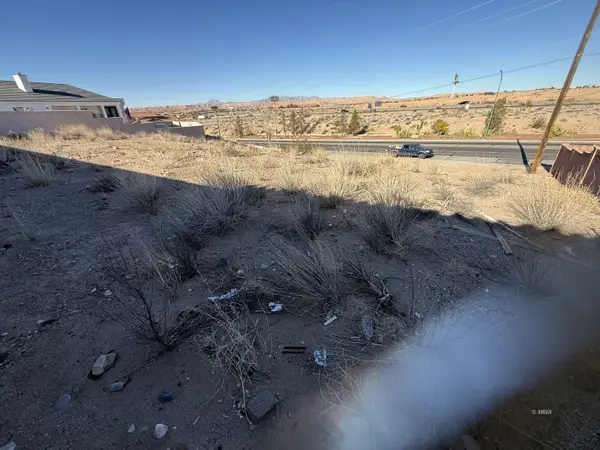 $99,900Active0.35 Acres
$99,900Active0.35 Acres926 Hillside Dr, Mesquite, NV 89027
MLS# 1127143Listed by: EXP REALTY - New
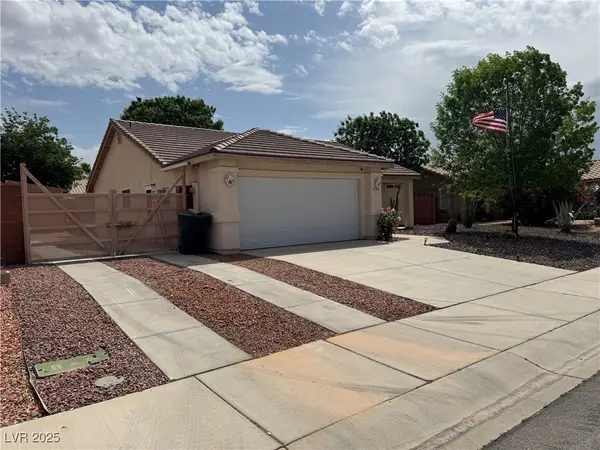 $379,000Active3 beds 2 baths1,721 sq. ft.
$379,000Active3 beds 2 baths1,721 sq. ft.228 Hiawatha Way, Mesquite, NV 89027
MLS# 2741236Listed by: PARADIGM REALTY - New
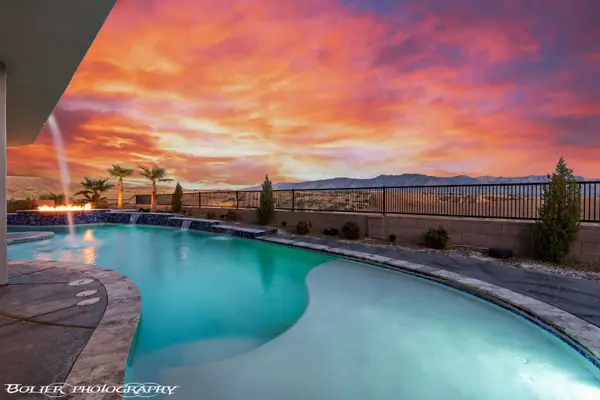 $1,599,000Active4 beds 3 baths3,263 sq. ft.
$1,599,000Active4 beds 3 baths3,263 sq. ft.1418 Blue Ridge Trail, Mesquite, NV 89027
MLS# 1127141Listed by: PREMIER PROPERTIES OF MESQUITE
