1110 Outlook Point, Mesquite, NV 89034
Local realty services provided by:ERA Brokers Consolidated
Listed by: renald leduc, jim hinson
Office: sun city realty
MLS#:1126685
Source:NV_MREA
Price summary
- Price:$459,000
- Price per sq. ft.:$318.97
- Monthly HOA dues:$140
About this home
Better then a new home with 180-degree panoramic unobstructed gorgeous mountain view. You will be wowed with $200,000 in upgrades. Pergola over paved walkway to front entrance creates welcoming entryway adding charm to front exterior. Builder appliances replaced with top-of-the-line GE Cafe smart appliances making kitchen more functional, convenient & enhancing the cooking experience. Triple pullout shelves in kitchen cabinets gives easy access & maximizes storage space. Added trim on cabinets enhances overall look & feel of kitchen. Built-in beverage fridge with cabinet & granite top adds touch of sophistication to kitchen, frees up space in primary refrigerator & is handy for gatherings. Cornices over windows add architectural interest & detail creating more finished & polished appearance. Matching tile throughout (no carpet), Main BR tray ceiling creates a more luxurious & elegant atmosphere. Trash enclosure on side of house with paved walkway. Garage has 2' extension & is climate-controlled. Backyard is fully paved with solar shades. Must see to appreciate! Amenities include indoor/outdoor pools & spas, gym and discounts at Conestoga Golf Club and 1880 Grille restaurant.
Contact an agent
Home facts
- Year built:2022
- Listing ID #:1126685
- Added:368 day(s) ago
- Updated:February 10, 2026 at 04:34 PM
Rooms and interior
- Bedrooms:2
- Total bathrooms:2
- Full bathrooms:2
- Living area:1,439 sq. ft.
Heating and cooling
- Cooling:Central Air
Structure and exterior
- Roof:Tile
- Year built:2022
- Building area:1,439 sq. ft.
- Lot area:0.11 Acres
Schools
- High school:Virgin Valley
- Middle school:Charles A. Hughes
- Elementary school:Virgin Valley
Utilities
- Water:Water Source: City/Municipal
- Sewer:Sewer: Hooked-up
Finances and disclosures
- Price:$459,000
- Price per sq. ft.:$318.97
- Tax amount:$3,724
New listings near 1110 Outlook Point
- New
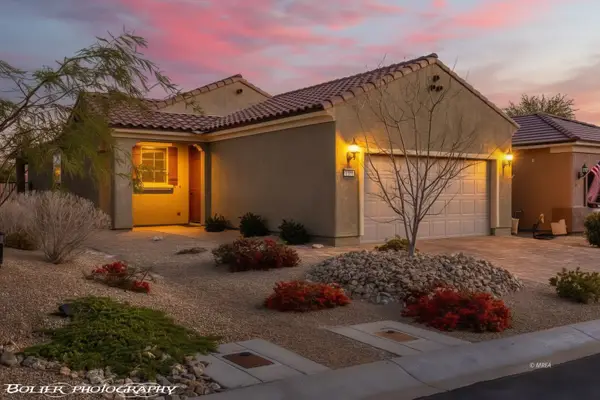 $359,000Active2 beds 2 baths1,282 sq. ft.
$359,000Active2 beds 2 baths1,282 sq. ft.1150 Autumn Ln, Mesquite, NV 89034
MLS# 1127369Listed by: REALTY ONE GROUP RIVERS EDGE - New
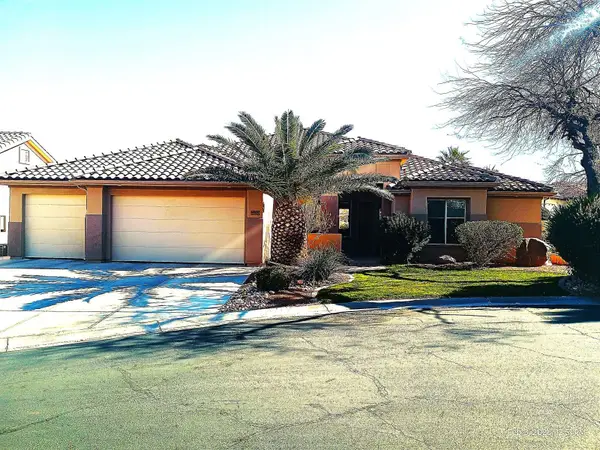 $800,000Active4 beds 3 baths2,923 sq. ft.
$800,000Active4 beds 3 baths2,923 sq. ft.500 Mountainside Court, Mesquite, NV 89027
MLS# 1127344Listed by: CENTURY 21 AMERICANA - New
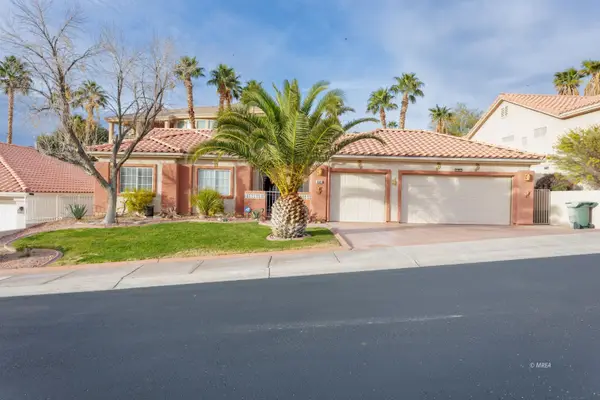 $427,000Active3 beds 2 baths1,706 sq. ft.
$427,000Active3 beds 2 baths1,706 sq. ft.689 Rancho Cir, Mesquite, NV 89027
MLS# 1127367Listed by: EXP REALTY - New
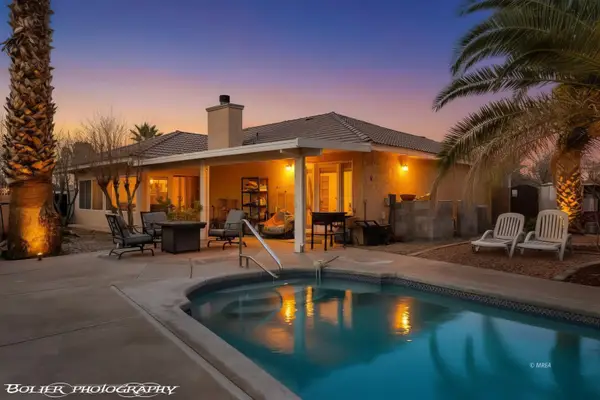 $449,000Active3 beds 2 baths1,564 sq. ft.
$449,000Active3 beds 2 baths1,564 sq. ft.332 Bannock St, Mesquite, NV 89027
MLS# 1127366Listed by: RE/MAX RIDGE REALTY - New
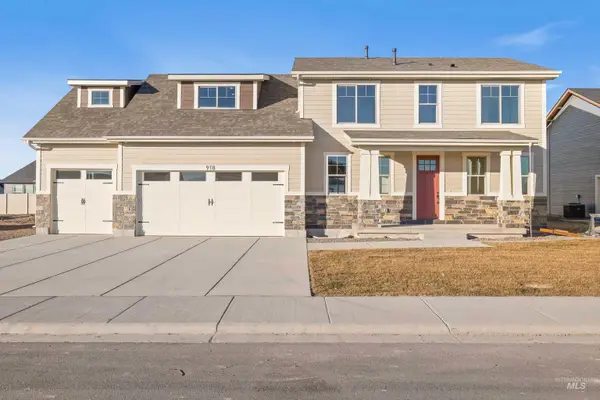 $559,900Active3 beds 3 baths1,985 sq. ft.
$559,900Active3 beds 3 baths1,985 sq. ft.918 Quartz, Kimberly, ID 83341
MLS# 98974323Listed by: EQUITY NORTHWEST REAL ESTATE - SOUTHERN IDAHO - New
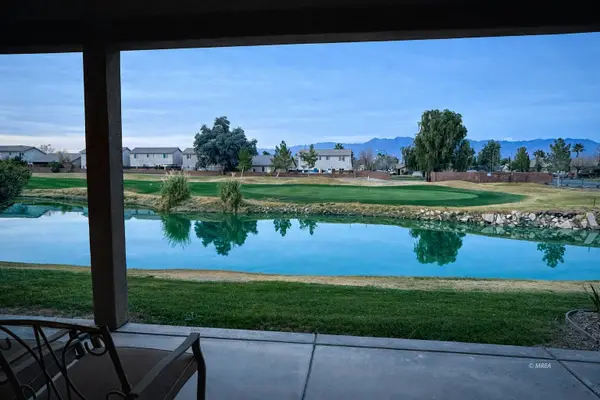 $365,000Active3 beds 2 baths1,690 sq. ft.
$365,000Active3 beds 2 baths1,690 sq. ft.580 Hagens Alley, Mesquite, NV 89027
MLS# 1127365Listed by: RE/MAX RIDGE REALTY - New
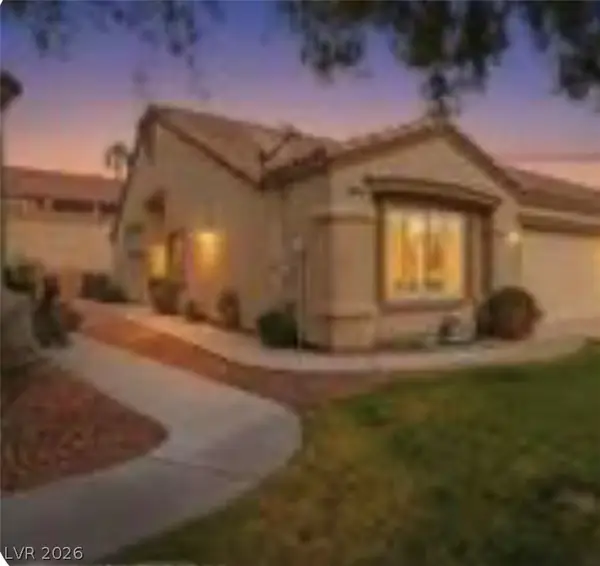 $339,000Active2 beds 2 baths1,250 sq. ft.
$339,000Active2 beds 2 baths1,250 sq. ft.663 Del Lago Drive, Mesquite, NV 89027
MLS# 2755141Listed by: SERHANT - New
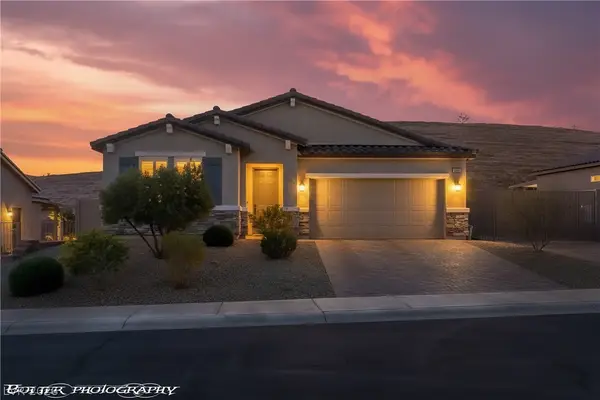 $449,000Active3 beds 2 baths1,750 sq. ft.
$449,000Active3 beds 2 baths1,750 sq. ft.946 Overlook Lane, Mesquite, NV 89027
MLS# 2754996Listed by: RE/MAX RIDGE REALTY - New
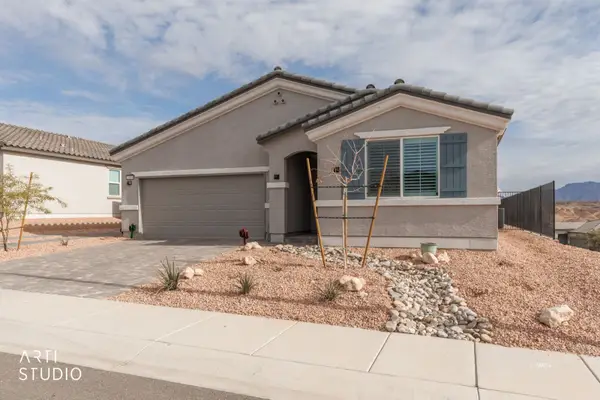 Listed by ERA$539,000Active3 beds 2 baths1,771 sq. ft.
Listed by ERA$539,000Active3 beds 2 baths1,771 sq. ft.1460 Ridgemont Ln, Mesquite, NV 89027
MLS# 1127256Listed by: ERA BROKERS CONSOLIDATED, INC. - New
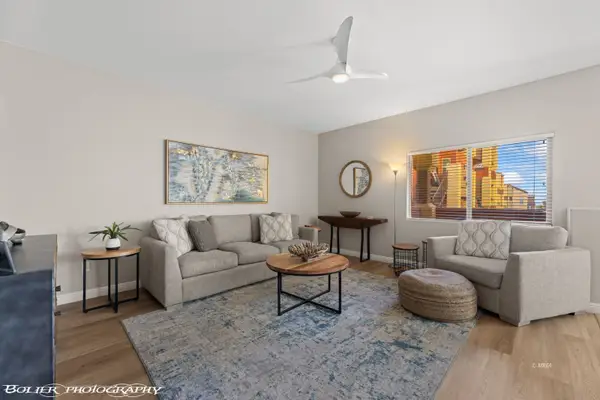 $228,500Active2 beds 2 baths994 sq. ft.
$228,500Active2 beds 2 baths994 sq. ft.890 Kitty Hawk #812, Mesquite, NV 89027
MLS# 1127315Listed by: EXP REALTY

