1113 Split Rail Ave, Mesquite, NV 89034
Local realty services provided by:ERA Brokers Consolidated
1113 Split Rail Ave,Mesquite, NV 89034
$459,000
- 2 Beds
- 2 Baths
- 1,676 sq. ft.
- Single family
- Pending
Listed by: michelle hampsten
Office: sun city realty
MLS#:1127079
Source:NV_MREA
Price summary
- Price:$459,000
- Price per sq. ft.:$273.87
- Monthly HOA dues:$140
About this home
Experience unparalleled outdoor living from this premium, elevated lot overlooking multiple golf course fairways! This is the location you've been waiting for, offering breathtaking views of the southern mountains and western mesas. The backyard is an entertainer's paradise, featuring extended custom pavers, a full-width pergola with stucco columns, a cozy fire pit with custom granite benches, and a separate sitting area to soak in the stunning scenery. This highly sought-after model welcomes you with a private courtyard and a rare, 3-car climate-controlled garage, complete with thousands in custom cabinets and a fantastic workbench. Inside, the 2-bedroom, 2-bath + den layout shines. The large den features custom cabinets, perfect for an office. The upgraded kitchen is a chef's delight with granite counters, custom cabinetry, stainless steel appliances, and a glass slider that opens to the courtyard.The primary suite is a true retreat, designed to capture the views from three large windows. The ensuite bath boasts a custom-built walk-in shower and beautiful built-in storage. Other features include surround sound, a beautiful entertainment center with TV, and an electric fireplace.
Contact an agent
Home facts
- Year built:2008
- Listing ID #:1127079
- Added:35 day(s) ago
- Updated:December 17, 2025 at 10:05 AM
Rooms and interior
- Bedrooms:2
- Total bathrooms:2
- Full bathrooms:2
- Living area:1,676 sq. ft.
Heating and cooling
- Cooling:Electric, Heat Pump
- Heating:Heat Pump
Structure and exterior
- Roof:Tile
- Year built:2008
- Building area:1,676 sq. ft.
- Lot area:0.15 Acres
Utilities
- Water:Water Source: City/Municipal
- Sewer:Sewer: Hooked-up
Finances and disclosures
- Price:$459,000
- Price per sq. ft.:$273.87
- Tax amount:$3,273
New listings near 1113 Split Rail Ave
- New
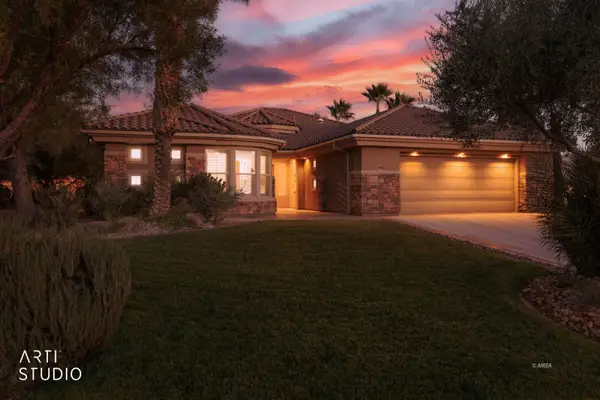 $759,000Active3 beds 3 baths2,975 sq. ft.
$759,000Active3 beds 3 baths2,975 sq. ft.468 Apogee Crest, Mesquite, NV 89027
MLS# 1127095Listed by: SUNSHINE REALTY OF MESQUITE NEVADA - New
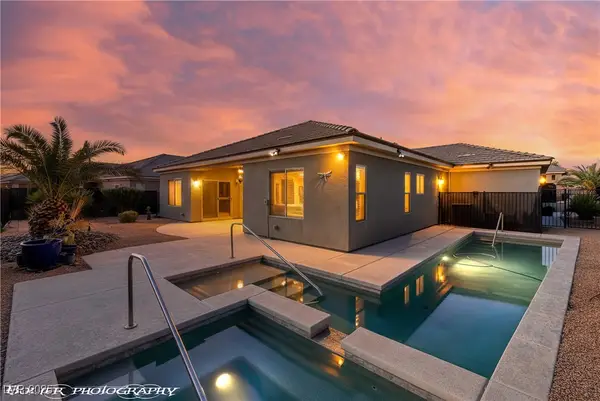 $509,900Active3 beds 2 baths1,768 sq. ft.
$509,900Active3 beds 2 baths1,768 sq. ft.456 Wild Horse Lane, Mesquite, NV 89027
MLS# 2741989Listed by: RE/MAX RIDGE REALTY - New
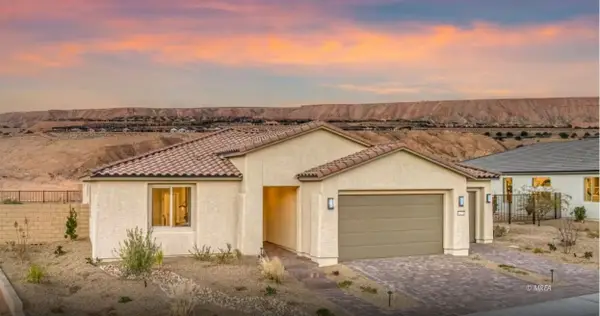 $552,959Active3 beds 3 baths2,294 sq. ft.
$552,959Active3 beds 3 baths2,294 sq. ft.700 Sunset Skyline Ridge, Mesquite, NV 89034
MLS# 1127147Listed by: RE/MAX RIDGE REALTY - New
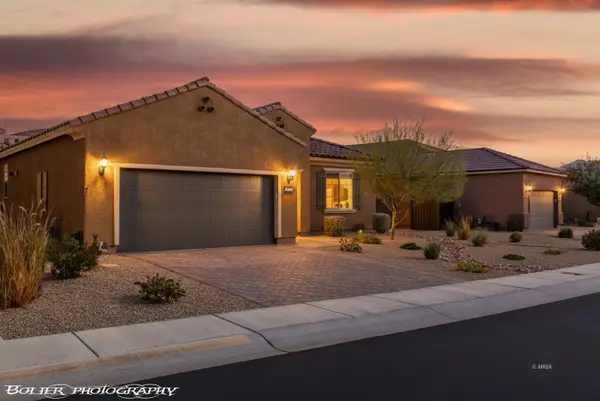 $449,000Active2 beds 2 baths1,663 sq. ft.
$449,000Active2 beds 2 baths1,663 sq. ft.988 Majestic Vw, Mesquite, NV 89027
MLS# 1127144Listed by: RE/MAX RIDGE REALTY - New
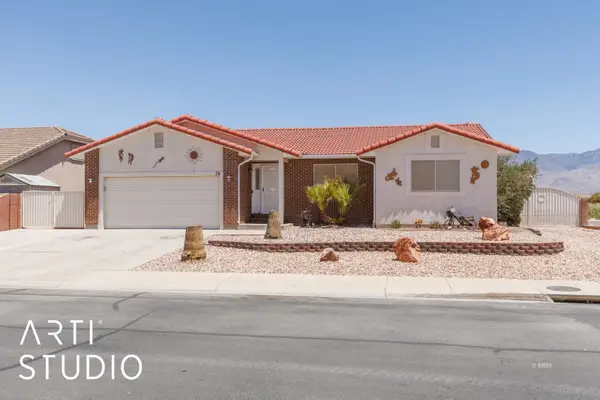 Listed by ERA$355,900Active3 beds 2 baths1,400 sq. ft.
Listed by ERA$355,900Active3 beds 2 baths1,400 sq. ft.16 Cottonwood Dr, Mesquite, NV 89027
MLS# 1127145Listed by: ERA BROKERS CONSOLIDATED, INC. - New
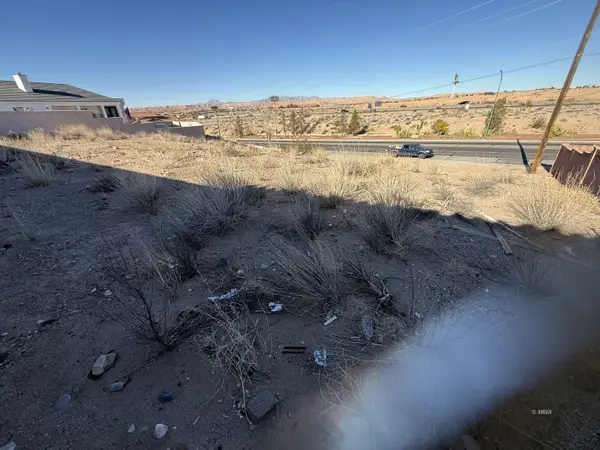 $99,900Active0.35 Acres
$99,900Active0.35 Acres926 Hillside Dr, Mesquite, NV 89027
MLS# 1127143Listed by: EXP REALTY - New
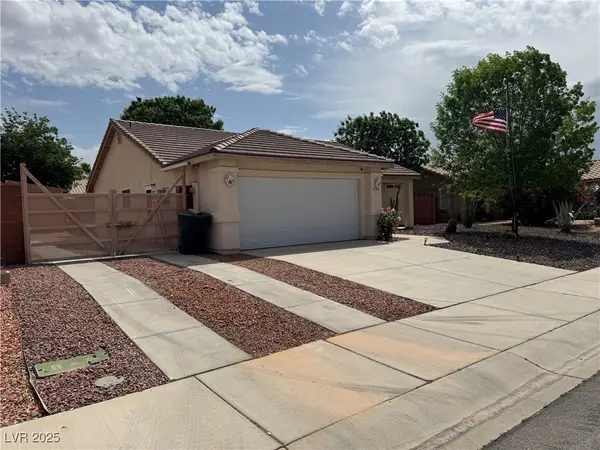 $379,000Active3 beds 2 baths1,721 sq. ft.
$379,000Active3 beds 2 baths1,721 sq. ft.228 Hiawatha Way, Mesquite, NV 89027
MLS# 2741236Listed by: PARADIGM REALTY - New
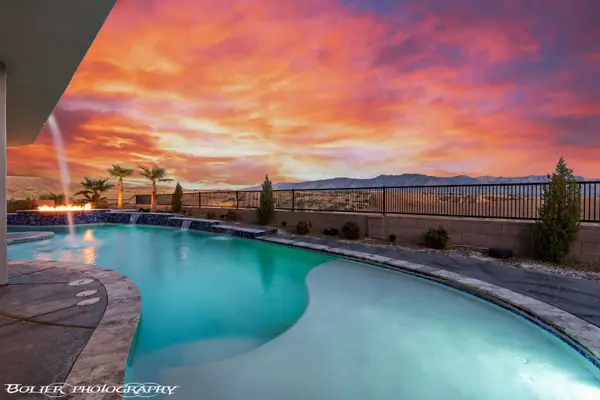 $1,599,000Active4 beds 3 baths3,263 sq. ft.
$1,599,000Active4 beds 3 baths3,263 sq. ft.1418 Blue Ridge Trail, Mesquite, NV 89027
MLS# 1127141Listed by: PREMIER PROPERTIES OF MESQUITE - New
 Listed by ERA$374,000Active3 beds 2 baths1,568 sq. ft.
Listed by ERA$374,000Active3 beds 2 baths1,568 sq. ft.248 Laurel Way, Mesquite, NV 89027
MLS# 1127142Listed by: ERA BROKERS CONSOLIDATED, INC. - New
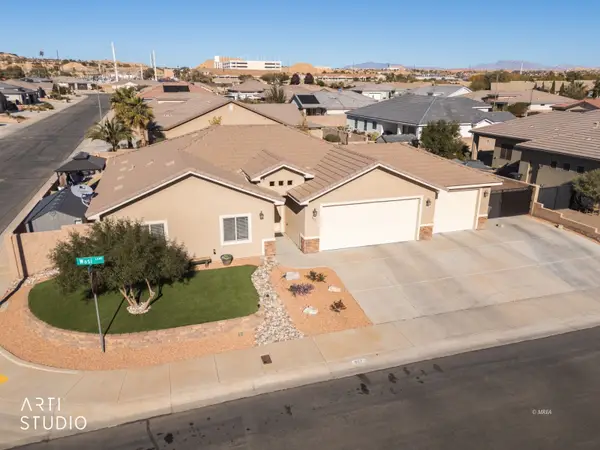 Listed by ERA$629,000Active3 beds 2 baths1,605 sq. ft.
Listed by ERA$629,000Active3 beds 2 baths1,605 sq. ft.907 Wasi Ln, Mesquite, NV 89027
MLS# 1127140Listed by: ERA BROKERS CONSOLIDATED, INC.
