1127 Grotto Trl, Mesquite, NV 89034
Local realty services provided by:ERA Brokers Consolidated
Listed by: renald leduc
Office: sun city realty
MLS#:1126930
Source:NV_MREA
Price summary
- Price:$355,000
- Price per sq. ft.:$244.66
- Monthly HOA dues:$140
About this home
Sun City Mesquite Gem - Exceptional Value for the Price! Well-maintained perfectly sized 2-bedroom, 2-bathroom plus Den,1,451 sq. ft. home with open floor plan and spacious living area. Den with French doors offers flexible space for office or guest room. Kitchen features stainless steel appliances, an added upgraded pantry cabinet with ten pull-out shelves, and double pull-outs in lower cabinets. Tile flooring throughout, luxury vinyl plank in primary bedroom, carpet in guest room. Primary suite includes double vanity, walk-in shower, and walk-in closet. Guest bedroom is split for privacy. Climate-controlled 2-car garage. Solar screens on main windows for energy savings. Extended covered patio with solid awning and paver flooring. Mature landscaping front and back. Enjoy resort-style amenities: 30,000 sq. ft. clubhouse, indoor/outdoor pools, hot tubs, billiards, tennis, pickleball, bocce ball, 18-hole putting green, fitness center, walking track, clubs, activities, and discounts at Conestoga Golf Club and 1880 Grille. Incredible Value-Won't Last Long! Make It Yours Before It's Gone!
Contact an agent
Home facts
- Year built:2008
- Listing ID #:1126930
- Added:75 day(s) ago
- Updated:December 17, 2025 at 08:04 PM
Rooms and interior
- Bedrooms:2
- Total bathrooms:2
- Full bathrooms:2
- Living area:1,451 sq. ft.
Heating and cooling
- Cooling:Central Air, Electric, Heat Pump
- Heating:Electric, Forced Air/Central
Structure and exterior
- Roof:Tile
- Year built:2008
- Building area:1,451 sq. ft.
- Lot area:0.11 Acres
Schools
- High school:Virgin Valley
- Middle school:Charles A. Hughes
- Elementary school:Virgin Valley
Utilities
- Water:Water Source: City/Municipal
- Sewer:Sewer: Hooked-up
Finances and disclosures
- Price:$355,000
- Price per sq. ft.:$244.66
- Tax amount:$2,288
New listings near 1127 Grotto Trl
- New
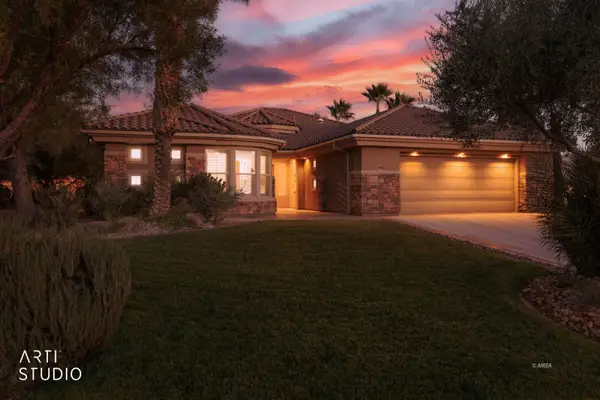 $759,000Active3 beds 3 baths2,975 sq. ft.
$759,000Active3 beds 3 baths2,975 sq. ft.468 Apogee Crest, Mesquite, NV 89027
MLS# 1127095Listed by: SUNSHINE REALTY OF MESQUITE NEVADA - New
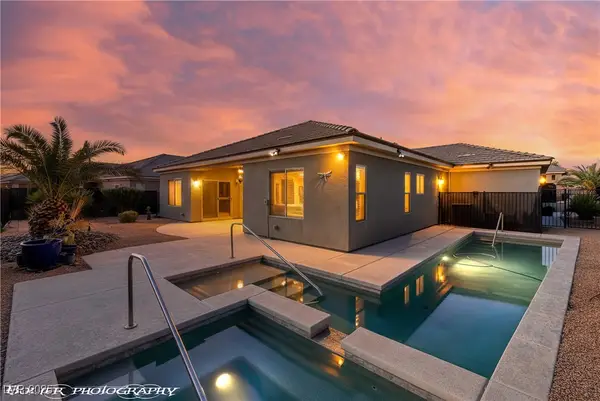 $509,900Active3 beds 2 baths1,768 sq. ft.
$509,900Active3 beds 2 baths1,768 sq. ft.456 Wild Horse Lane, Mesquite, NV 89027
MLS# 2741989Listed by: RE/MAX RIDGE REALTY - New
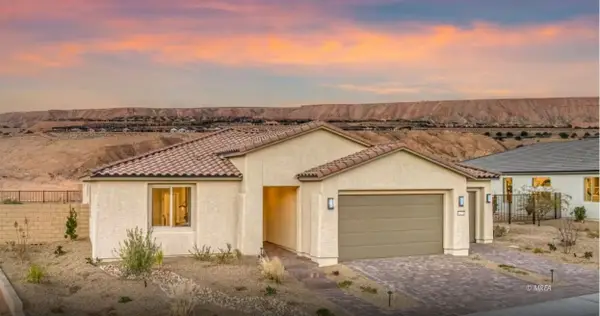 $552,959Active3 beds 3 baths2,294 sq. ft.
$552,959Active3 beds 3 baths2,294 sq. ft.700 Sunset Skyline Ridge, Mesquite, NV 89034
MLS# 1127147Listed by: RE/MAX RIDGE REALTY - New
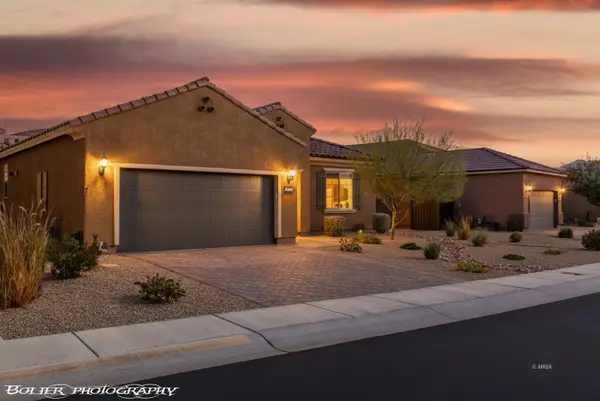 $449,000Active2 beds 2 baths1,663 sq. ft.
$449,000Active2 beds 2 baths1,663 sq. ft.988 Majestic Vw, Mesquite, NV 89027
MLS# 1127144Listed by: RE/MAX RIDGE REALTY - New
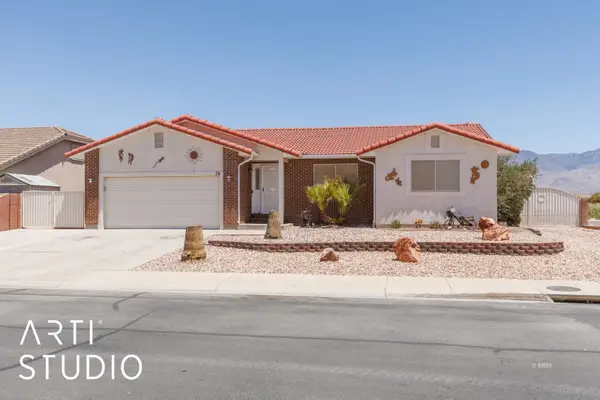 Listed by ERA$355,900Active3 beds 2 baths1,400 sq. ft.
Listed by ERA$355,900Active3 beds 2 baths1,400 sq. ft.16 Cottonwood Dr, Mesquite, NV 89027
MLS# 1127145Listed by: ERA BROKERS CONSOLIDATED, INC. - New
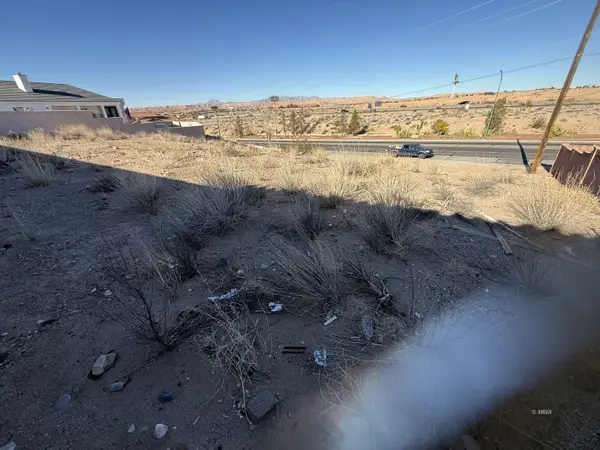 $99,900Active0.35 Acres
$99,900Active0.35 Acres926 Hillside Dr, Mesquite, NV 89027
MLS# 1127143Listed by: EXP REALTY - New
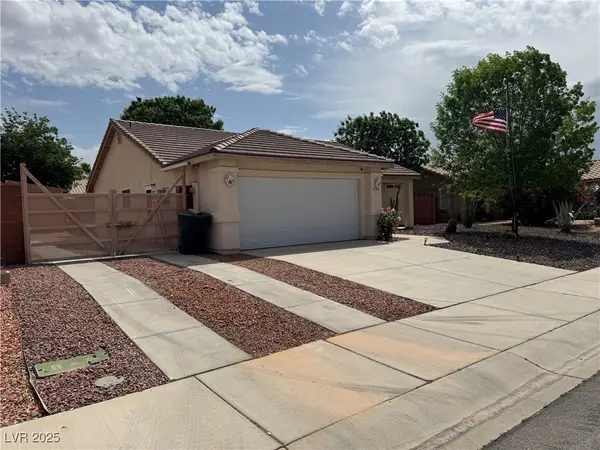 $379,000Active3 beds 2 baths1,721 sq. ft.
$379,000Active3 beds 2 baths1,721 sq. ft.228 Hiawatha Way, Mesquite, NV 89027
MLS# 2741236Listed by: PARADIGM REALTY - New
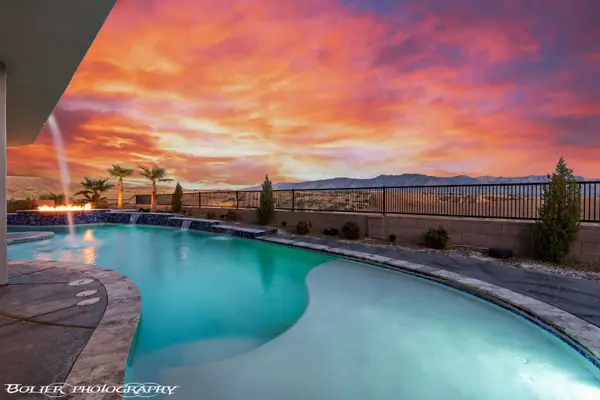 $1,599,000Active4 beds 3 baths3,263 sq. ft.
$1,599,000Active4 beds 3 baths3,263 sq. ft.1418 Blue Ridge Trail, Mesquite, NV 89027
MLS# 1127141Listed by: PREMIER PROPERTIES OF MESQUITE - New
 Listed by ERA$374,000Active3 beds 2 baths1,568 sq. ft.
Listed by ERA$374,000Active3 beds 2 baths1,568 sq. ft.248 Laurel Way, Mesquite, NV 89027
MLS# 1127142Listed by: ERA BROKERS CONSOLIDATED, INC. - New
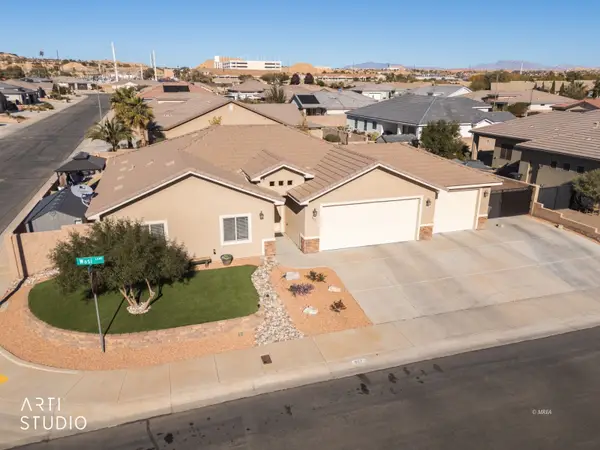 Listed by ERA$629,000Active3 beds 2 baths1,605 sq. ft.
Listed by ERA$629,000Active3 beds 2 baths1,605 sq. ft.907 Wasi Ln, Mesquite, NV 89027
MLS# 1127140Listed by: ERA BROKERS CONSOLIDATED, INC.
