1135 Crestline Lane, Mesquite, NV 89034
Local realty services provided by:ERA Brokers Consolidated
1135 Crestline Lane,Mesquite, NV 89034
$359,000
- 2 Beds
- 2 Baths
- 1,419 sq. ft.
- Single family
- Active
Listed by: danelle jackson
Office: re/max ridge realty
MLS#:1126702
Source:NV_MREA
Price summary
- Price:$359,000
- Price per sq. ft.:$253
- Monthly HOA dues:$140
About this home
Welcome to this lovely Pine Spring model in the Del Webb community where thoughtful design and upscale finishes create a space that's both functional and elegant. From the moment you enter, you'll be greeted by luxury vinyl plank flooring that flows seamlessly throughout the home, offering durability and style in every room. Chef-Inspired Kitchen that features stacked upper cabinets that add a touch of sophistication and maximize storage. A spacious center island provides the perfect spot for casual dining, entertaining, or meal prep, all while keeping you connected to the open living space. Unwind in the serene owner's suite, complete with a tile shower that adds a spa-like feel to your daily routine. Versatile den with a built-in desk offers a dedicated area for productivity without sacrificing style, solar shades, and great backyard. This home combines modern convenience with timeless charm-don't miss your chance to make it yours!
Contact an agent
Home facts
- Year built:2023
- Listing ID #:1126702
- Added:200 day(s) ago
- Updated:February 10, 2026 at 04:35 PM
Rooms and interior
- Bedrooms:2
- Total bathrooms:2
- Full bathrooms:2
- Living area:1,419 sq. ft.
Heating and cooling
- Cooling:Central Air
- Heating:Natural Gas
Structure and exterior
- Roof:Cement, Tile
- Year built:2023
- Building area:1,419 sq. ft.
- Lot area:0.1 Acres
Utilities
- Water:Water Source: Water Company
- Sewer:Sewer: Hooked-up
Finances and disclosures
- Price:$359,000
- Price per sq. ft.:$253
- Tax amount:$2,179
New listings near 1135 Crestline Lane
- New
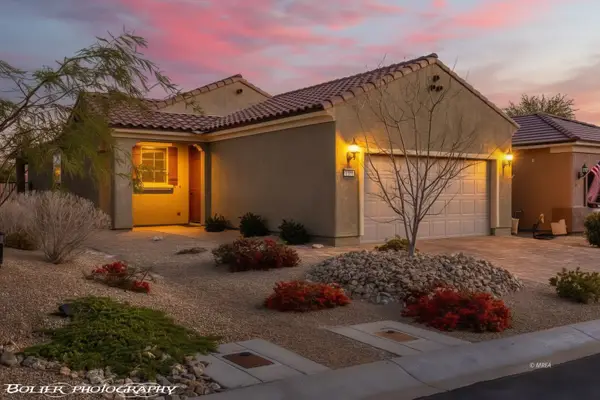 $359,000Active2 beds 2 baths1,282 sq. ft.
$359,000Active2 beds 2 baths1,282 sq. ft.1150 Autumn Ln, Mesquite, NV 89034
MLS# 1127369Listed by: REALTY ONE GROUP RIVERS EDGE - New
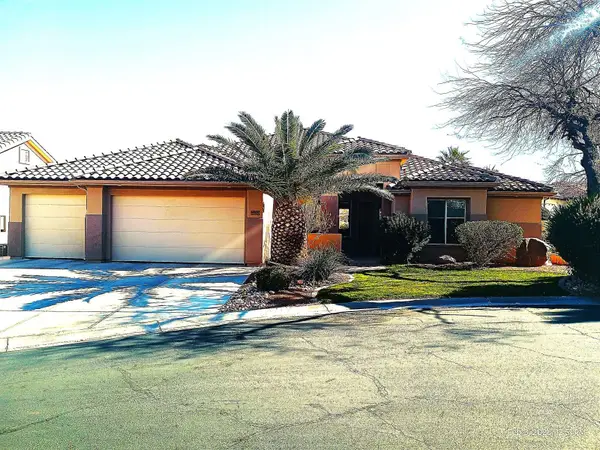 $800,000Active4 beds 3 baths2,923 sq. ft.
$800,000Active4 beds 3 baths2,923 sq. ft.500 Mountainside Court, Mesquite, NV 89027
MLS# 1127344Listed by: CENTURY 21 AMERICANA - New
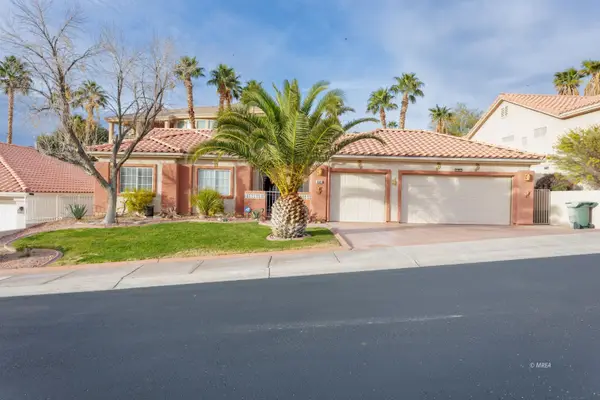 $427,000Active3 beds 2 baths1,706 sq. ft.
$427,000Active3 beds 2 baths1,706 sq. ft.689 Rancho Cir, Mesquite, NV 89027
MLS# 1127367Listed by: EXP REALTY - New
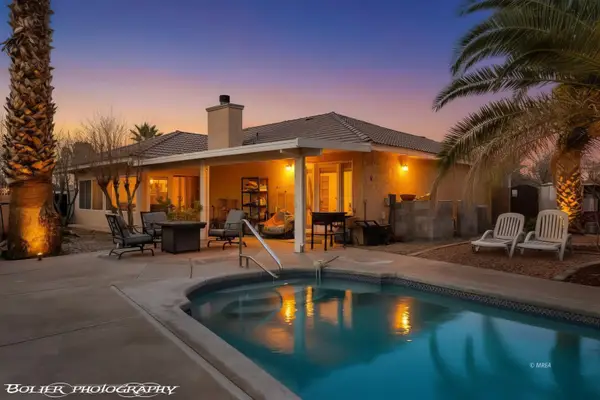 $449,000Active3 beds 2 baths1,564 sq. ft.
$449,000Active3 beds 2 baths1,564 sq. ft.332 Bannock St, Mesquite, NV 89027
MLS# 1127366Listed by: RE/MAX RIDGE REALTY - New
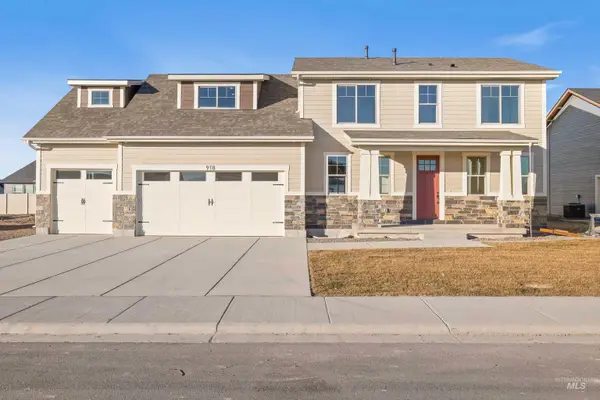 $559,900Active3 beds 3 baths1,985 sq. ft.
$559,900Active3 beds 3 baths1,985 sq. ft.918 Quartz, Kimberly, ID 83341
MLS# 98974323Listed by: EQUITY NORTHWEST REAL ESTATE - SOUTHERN IDAHO - New
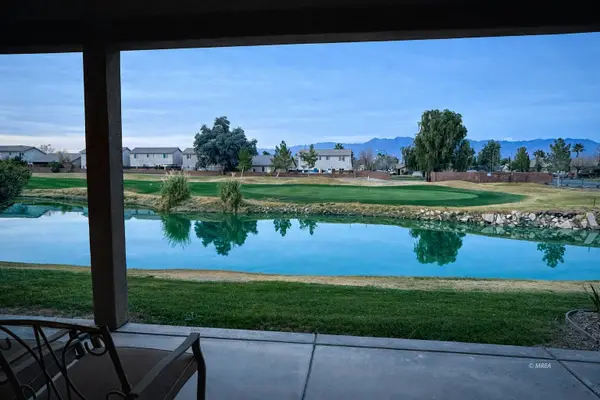 $365,000Active3 beds 2 baths1,690 sq. ft.
$365,000Active3 beds 2 baths1,690 sq. ft.580 Hagens Alley, Mesquite, NV 89027
MLS# 1127365Listed by: RE/MAX RIDGE REALTY - New
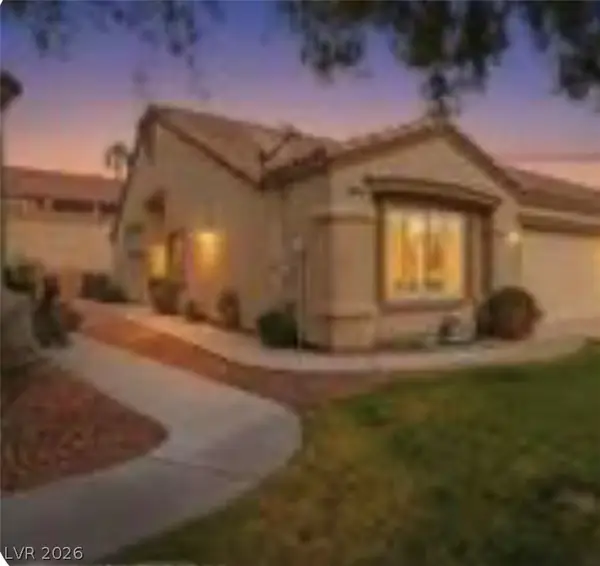 $339,000Active2 beds 2 baths1,250 sq. ft.
$339,000Active2 beds 2 baths1,250 sq. ft.663 Del Lago Drive, Mesquite, NV 89027
MLS# 2755141Listed by: SERHANT - New
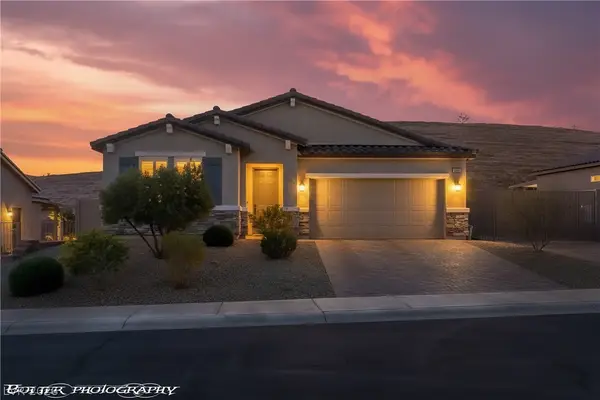 $449,000Active3 beds 2 baths1,750 sq. ft.
$449,000Active3 beds 2 baths1,750 sq. ft.946 Overlook Lane, Mesquite, NV 89027
MLS# 2754996Listed by: RE/MAX RIDGE REALTY - New
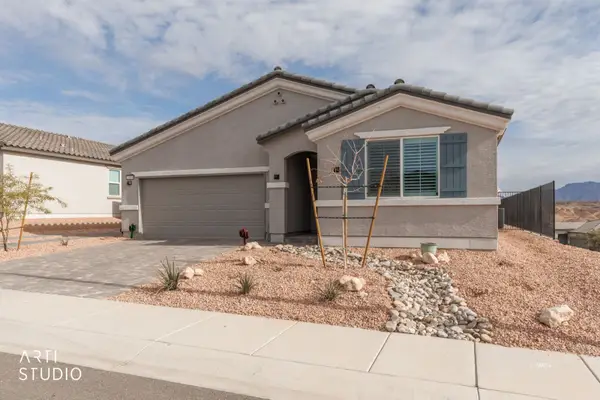 Listed by ERA$539,000Active3 beds 2 baths1,771 sq. ft.
Listed by ERA$539,000Active3 beds 2 baths1,771 sq. ft.1460 Ridgemont Ln, Mesquite, NV 89027
MLS# 1127256Listed by: ERA BROKERS CONSOLIDATED, INC. - New
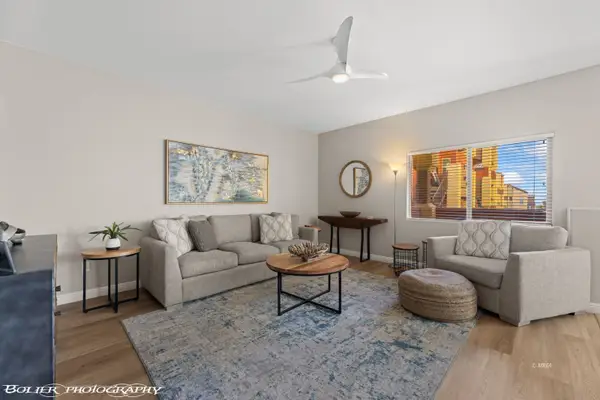 $228,500Active2 beds 2 baths994 sq. ft.
$228,500Active2 beds 2 baths994 sq. ft.890 Kitty Hawk #812, Mesquite, NV 89027
MLS# 1127315Listed by: EXP REALTY

