1145 Grist Mill Ln, Mesquite, NV 89034
Local realty services provided by:ERA Brokers Consolidated
1145 Grist Mill Ln,Mesquite, NV 89034
$445,000
- 2 Beds
- 2 Baths
- 1,591 sq. ft.
- Single family
- Active
Listed by: joan marie fitton, neil sullivan
Office: sun city realty
MLS#:1126992
Source:NV_MREA
Price summary
- Price:$445,000
- Price per sq. ft.:$279.7
- Monthly HOA dues:$140
About this home
Discover this stunning 2-bedroom, den, 2-bathroom home. This immaculate property sits on a prime Sun City Tannery Cove view lot, SID paid. Located just steps from the pickleball courts and the upcoming Sun City Ballroom, this home places you at the heart of community recreation. The nearby Sun City Mesquite Pioneer Center offers additional amenities and social opportunities for residents. You will appreciate the proximity to Conestoga Golf Club.The home showcases professional desert landscaping and features a portable spa nestled within a screened patio. The yard is fully fenced. Inside, you'll find custom touches throughout, including granite countertops with matching backsplash, white shaker cabinets, and crown molding details. The primary bedroom features a bay window, while the en suite bathroom boasts custom stone and tile flooring. Practical upgrades include remote window treatments, ceiling fans, reverse osmosis system, and water softener. The garage receives equal attention with recently installed mini-split heating and cooling, abundant cabinet storage, and epoxy flooring. Every detail has been carefully considered;n quick move-in ready Sun City home.
Contact an agent
Home facts
- Year built:2012
- Listing ID #:1126992
- Added:92 day(s) ago
- Updated:December 17, 2025 at 08:04 PM
Rooms and interior
- Bedrooms:2
- Total bathrooms:2
- Full bathrooms:2
- Living area:1,591 sq. ft.
Heating and cooling
- Cooling:Heat Pump
- Heating:Heat Pump
Structure and exterior
- Roof:Tile
- Year built:2012
- Building area:1,591 sq. ft.
- Lot area:0.13 Acres
Utilities
- Water:Water Source: City/Municipal, Water: Potable/Drinking
- Sewer:Sewer: Hooked-up
Finances and disclosures
- Price:$445,000
- Price per sq. ft.:$279.7
- Tax amount:$3,200
New listings near 1145 Grist Mill Ln
- New
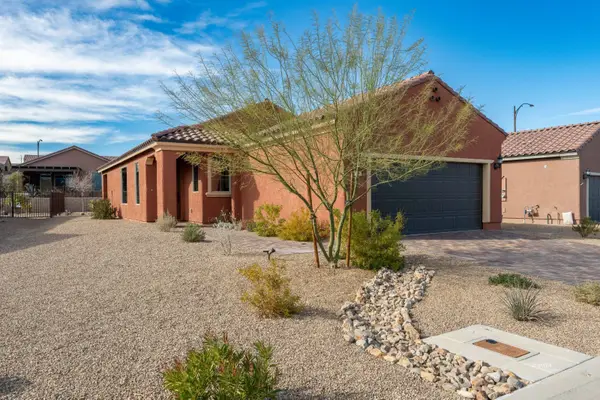 $359,000Active2 beds 2 baths1,390 sq. ft.
$359,000Active2 beds 2 baths1,390 sq. ft.1153 Crestline Ln, Mesquite, NV 89034
MLS# 1127253Listed by: MESQUITE REALTY - New
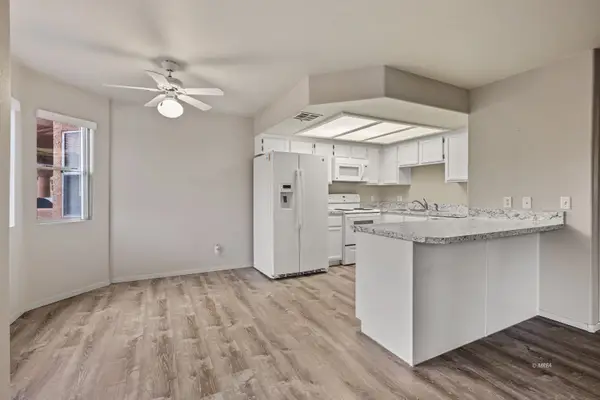 $184,900Active2 beds 2 baths996 sq. ft.
$184,900Active2 beds 2 baths996 sq. ft.968 Mesquite Springs #201, Mesquite, NV 89027
MLS# 1127251Listed by: MESQUITE REALTY - New
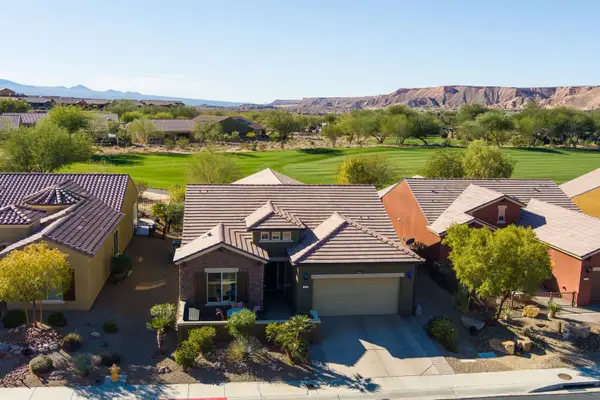 $499,900Active3 beds 2 baths1,863 sq. ft.
$499,900Active3 beds 2 baths1,863 sq. ft.1140 Waterfall View, Mesquite, NV 89034
MLS# 1127252Listed by: MESQUITE REALTY - New
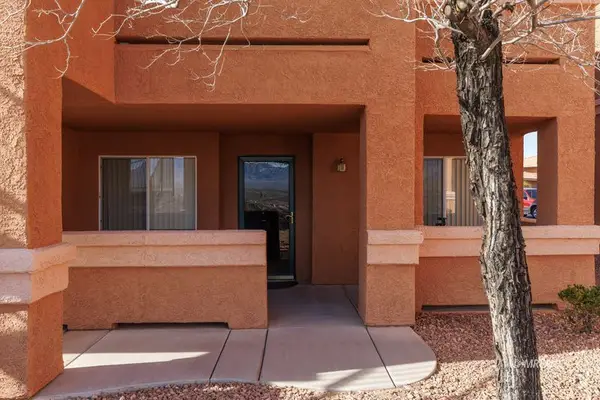 $240,000Active3 beds 2 baths1,282 sq. ft.
$240,000Active3 beds 2 baths1,282 sq. ft.299 Haley Way #c, Mesquite, NV 89027
MLS# 1127250Listed by: ERA BROKERS CONSOLIDATED, INC. - New
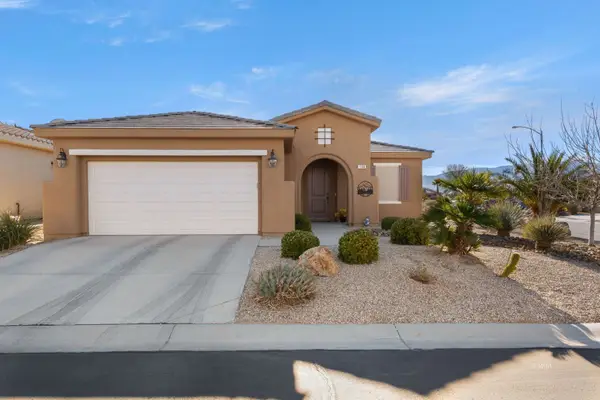 $435,000Active2 beds 2 baths1,513 sq. ft.
$435,000Active2 beds 2 baths1,513 sq. ft.198 Billy Bones Blf, Mesquite, NV 89027
MLS# 1127249Listed by: MESQUITE REALTY - New
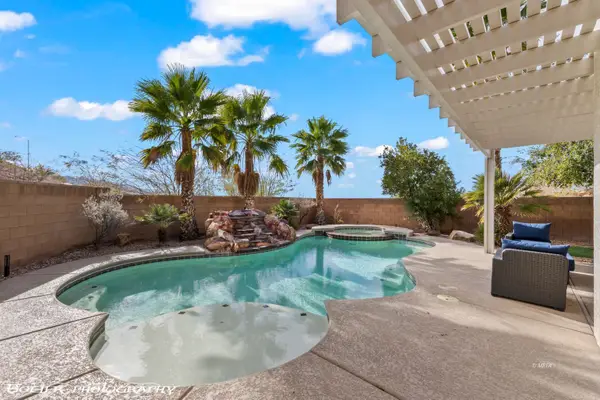 $510,000Active3 beds 3 baths1,916 sq. ft.
$510,000Active3 beds 3 baths1,916 sq. ft.400 Paradise Pkwy #127, Mesquite, NV 89027
MLS# 1127248Listed by: PREMIER PROPERTIES OF MESQUITE - New
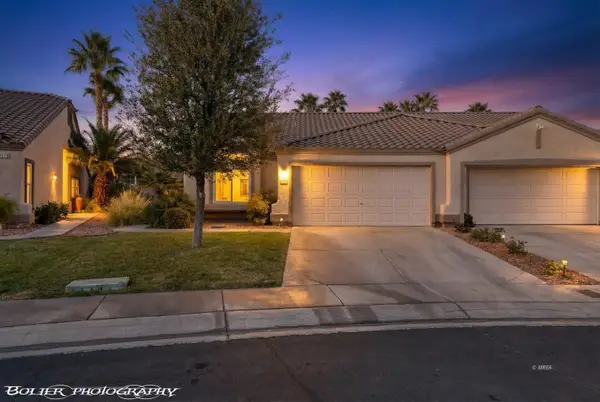 $359,000Active2 beds 2 baths1,612 sq. ft.
$359,000Active2 beds 2 baths1,612 sq. ft.1367 Pinehurst Dr, Mesquite, NV 89027
MLS# 1127247Listed by: RE/MAX RIDGE REALTY - New
 $105,000Active1 beds 1 baths335 sq. ft.
$105,000Active1 beds 1 baths335 sq. ft.100 Pulsipher #7102, Mesquite, NV 89027
MLS# 1127195Listed by: MESQUITE REALTY - New
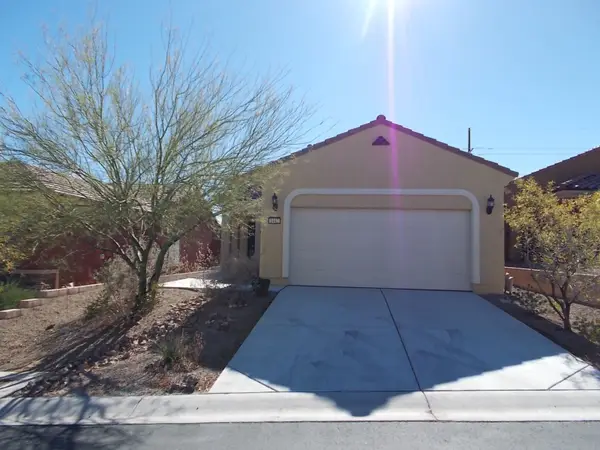 $382,500Active2 beds 2 baths1,471 sq. ft.
$382,500Active2 beds 2 baths1,471 sq. ft.1442 Harvest Moon Rdg, Mesquite, NV 89034
MLS# 1127246Listed by: CENTURY 21 AMERICANA - New
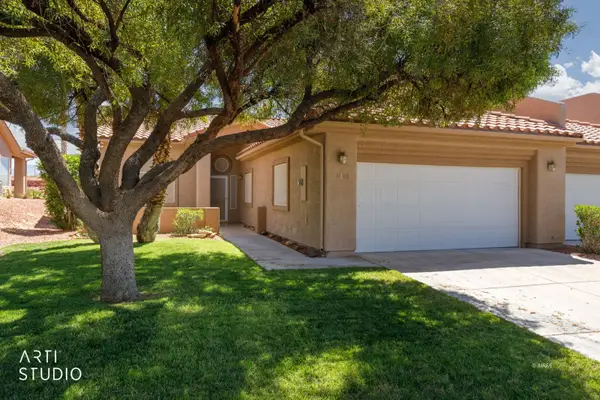 Listed by ERA$290,000Active3 beds 2 baths1,478 sq. ft.
Listed by ERA$290,000Active3 beds 2 baths1,478 sq. ft.1080 Mohave Dr, Mesquite, NV 89027
MLS# 1127245Listed by: ERA BROKERS CONSOLIDATED, INC.
