Local realty services provided by:ERA Brokers Consolidated
1147 Pebble View Ln,Mesquite, NV 89027
$519,500
- 3 Beds
- 3 Baths
- 1,959 sq. ft.
- Single family
- Active
Listed by: alexander gutierrez
Office: era brokers consolidated, inc.
MLS#:1126853
Source:NV_MREA
Price summary
- Price:$519,500
- Price per sq. ft.:$265.19
- Monthly HOA dues:$70
About this home
This home is move-in ready and shows like new with $57,000 in upgrades that provide both comfort & value without the wait of building. A gated courtyard entry introduces this Mediterranean-inspired design that opens to a spacious great room, kitchen & dining area. Interior highlights include plantation shutters throughout, motorized zebra blinds, Nest thermostat, prewiring for fans in guest bedrooms, water softener & fresh paint including the garages. This home offers 3 spacious rooms, 2.5 bathrooms & an office space. The kitchen is equipped with an LG Smart counter-depth refrigerator with craft ice, upgraded cabinetry, under-mount sinks & a reverse osmosis system. The primary suite features a California-style closet & a large walk-in shower with a waterfall shower head. All appliances are included at no extra cost. Outside, the home is complete with full privacy fencing & 3 gates, professional desert landscaping, solar screens & epoxy finish on patios & walkway. The oversized covered patio offers mountain views, added outlets & media jacks including the garage. Backyard can fit a pool or extra entertainment space. A three-car garage provides generous storage & functionality!
Contact an agent
Home facts
- Year built:2019
- Listing ID #:1126853
- Added:139 day(s) ago
- Updated:December 17, 2025 at 08:04 PM
Rooms and interior
- Bedrooms:3
- Total bathrooms:3
- Full bathrooms:2
- Half bathrooms:1
- Living area:1,959 sq. ft.
Heating and cooling
- Cooling:Electric, Heat Pump
- Heating:Electric
Structure and exterior
- Roof:Tile
- Year built:2019
- Building area:1,959 sq. ft.
- Lot area:0.14 Acres
Utilities
- Water:Water Source: City/Municipal
- Sewer:Sewer: Hooked-up
Finances and disclosures
- Price:$519,500
- Price per sq. ft.:$265.19
- Tax amount:$3,086
New listings near 1147 Pebble View Ln
- New
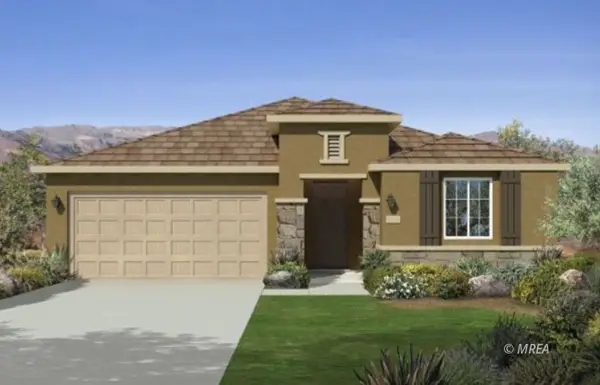 $533,924Active2 beds 2 baths2,010 sq. ft.
$533,924Active2 beds 2 baths2,010 sq. ft.1379 Brittlebrush Place, Mesquite, NV 89034
MLS# 1127318Listed by: RE/MAX RIDGE REALTY - New
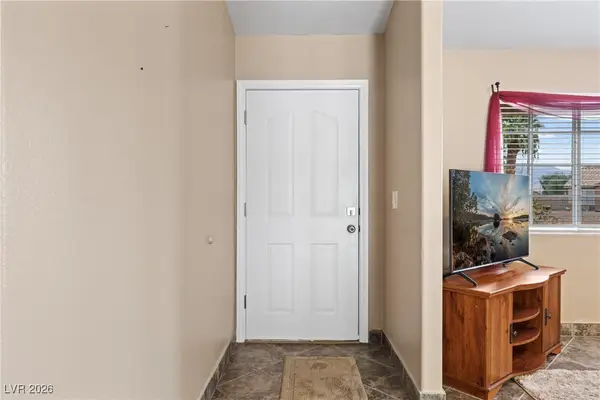 $379,000Active3 beds 2 baths1,162 sq. ft.
$379,000Active3 beds 2 baths1,162 sq. ft.121 Hermosa Way, Mesquite, NV 89027
MLS# 2752029Listed by: RE/MAX RIDGE REALTY - New
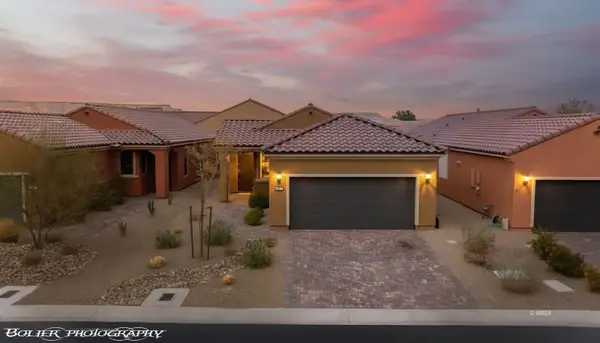 $362,500Active2 beds 2 baths1,419 sq. ft.
$362,500Active2 beds 2 baths1,419 sq. ft.969 Outpost View, Mesquite, NV 89034
MLS# 1127316Listed by: RE/MAX RIDGE REALTY - New
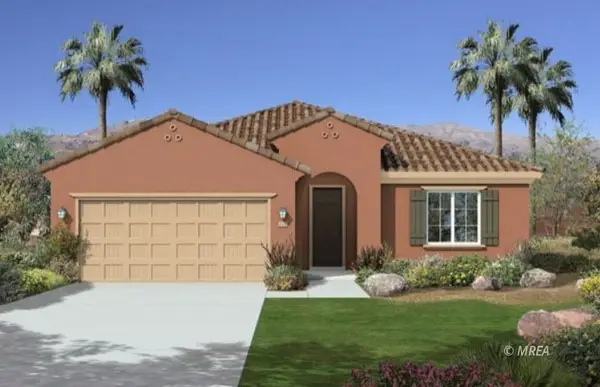 $526,531Active2 beds 2 baths1,573 sq. ft.
$526,531Active2 beds 2 baths1,573 sq. ft.1417 Bonanza Peak View, Mesquite, NV 89034
MLS# 1127313Listed by: RE/MAX RIDGE REALTY - New
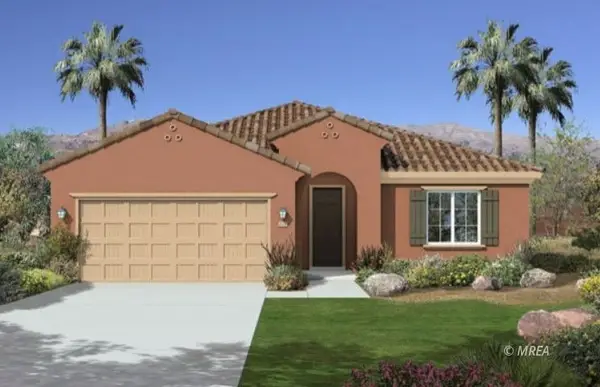 $527,439Active2 beds 2 baths1,573 sq. ft.
$527,439Active2 beds 2 baths1,573 sq. ft.1373 Brittlebrush Place, Mesquite, NV 89034
MLS# 1127314Listed by: RE/MAX RIDGE REALTY - New
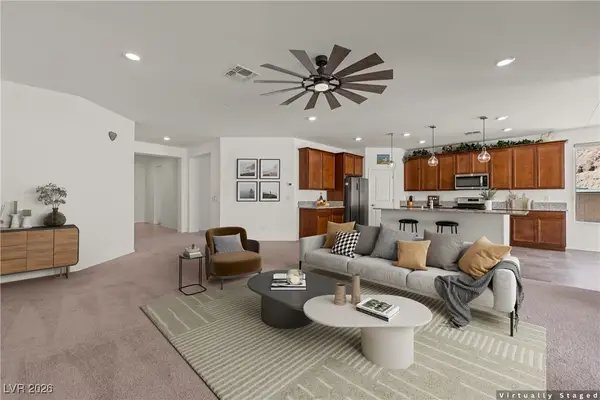 $569,900Active3 beds 2 baths2,299 sq. ft.
$569,900Active3 beds 2 baths2,299 sq. ft.1264 Amethyst Alley, Mesquite, NV 89034
MLS# 2752115Listed by: RE/MAX RIDGE REALTY - New
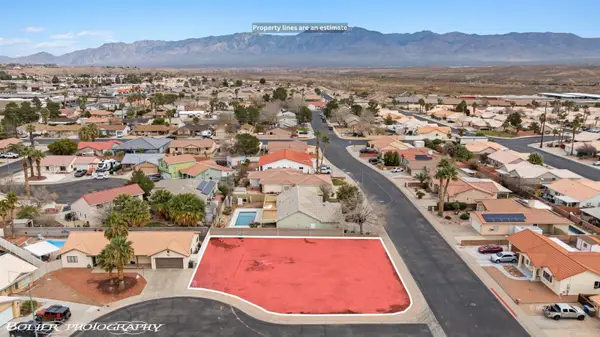 $145,000Active0.22 Acres
$145,000Active0.22 Acres433 Bannock St, Mesquite, NV 89027
MLS# 1127309Listed by: RE/MAX RIDGE REALTY - New
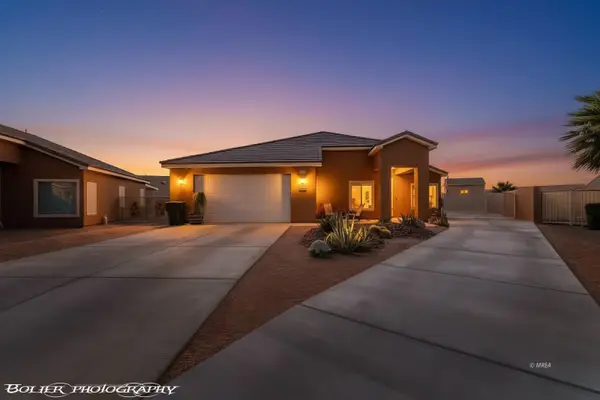 $460,000Active3 beds 2 baths1,540 sq. ft.
$460,000Active3 beds 2 baths1,540 sq. ft.208 Bambosa Cir, Mesquite, NV 89027
MLS# 1127311Listed by: RE/MAX RIDGE REALTY - New
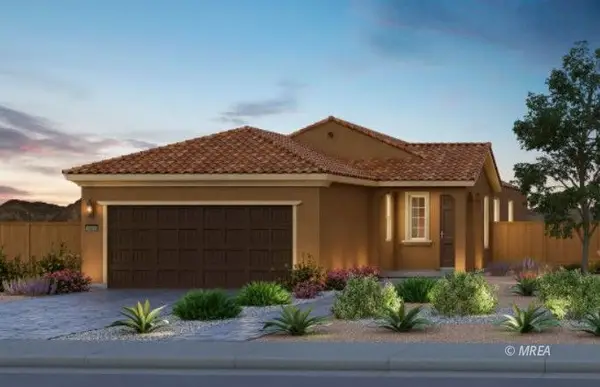 $401,229Active2 beds 2 baths1,419 sq. ft.
$401,229Active2 beds 2 baths1,419 sq. ft.1420 Wisdom Peak Trail, Mesquite, NV 89034
MLS# 1127312Listed by: RE/MAX RIDGE REALTY - New
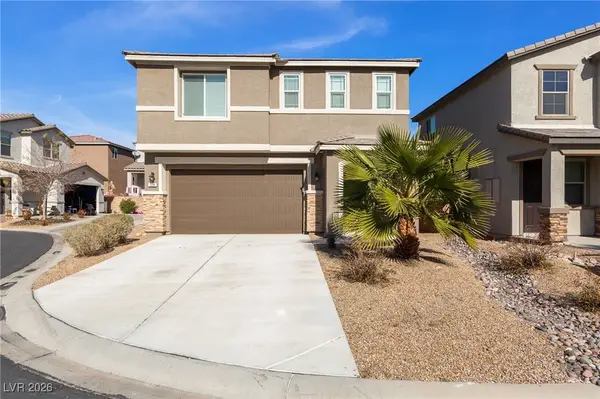 $469,000Active3 beds 3 baths2,373 sq. ft.
$469,000Active3 beds 3 baths2,373 sq. ft.129 Parliament Point, Mesquite, NV 89027
MLS# 2750692Listed by: ZZYZX REALTY

