1147 Terrapin Rdg, Mesquite, NV 89034
Local realty services provided by:ERA Brokers Consolidated
1147 Terrapin Rdg,Mesquite, NV 89034
$545,000
- 2 Beds
- 2 Baths
- 2,068 sq. ft.
- Single family
- Active
Listed by:
- Kerry Johnson(435) 669 - 9818ERA Brokers Consolidated
MLS#:1126670
Source:NV_MREA
Price summary
- Price:$545,000
- Price per sq. ft.:$263.54
- Monthly HOA dues:$140
About this home
This elegantly appointed residence boasts luxury porcelain tile flooring, upgraded expansive bay windows that fill the interiors with natural light, and a spacious kitchen equipped with a substantial island, quartz countertops, and generous cabinetry. The home offers well-proportioned bedrooms, a flexible den or office space, and an open great room ideal for both comfortable living and entertaining guests. The garage provides additional depth, accommodating larger vehicles or extra storage needs. Residents will appreciate being just a five-minute walk from Sun City amenities, including swimming pools, water aerobics, sports courts, pickleball, an 18-hole putting green, a fully equipped weight room, dance fitness classes, and numerous other activities. The property is also conveniently located near shopping centers, hospitals, parks, golf courses, national and state parks, Las Vegas, and the Tuacahn Outdoor Theatre.
Contact an agent
Home facts
- Year built:2021
- Listing ID #:1126670
- Added:145 day(s) ago
- Updated:December 17, 2025 at 08:04 PM
Rooms and interior
- Bedrooms:2
- Total bathrooms:2
- Full bathrooms:2
- Living area:2,068 sq. ft.
Heating and cooling
- Cooling:Central Air, Heat Pump
- Heating:Electric, Heat Pump
Structure and exterior
- Roof:Tile
- Year built:2021
- Building area:2,068 sq. ft.
- Lot area:0.19 Acres
Utilities
- Water:Water Source: City/Municipal
- Sewer:Sewer: Hooked-up
Finances and disclosures
- Price:$545,000
- Price per sq. ft.:$263.54
- Tax amount:$4,617
New listings near 1147 Terrapin Rdg
- New
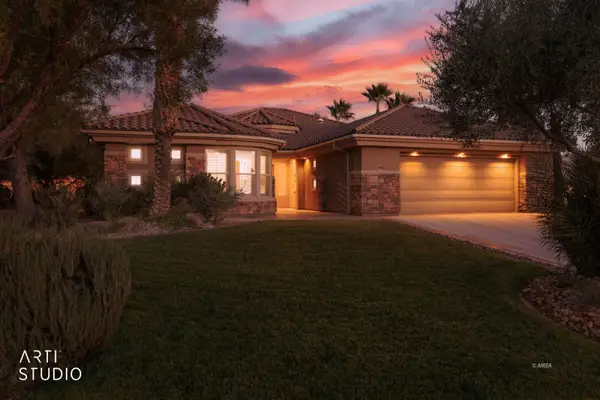 $759,000Active3 beds 3 baths2,975 sq. ft.
$759,000Active3 beds 3 baths2,975 sq. ft.468 Apogee Crest, Mesquite, NV 89027
MLS# 1127095Listed by: SUNSHINE REALTY OF MESQUITE NEVADA - New
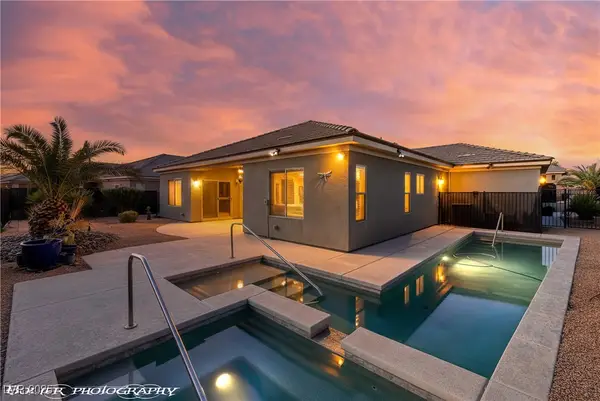 $509,900Active3 beds 2 baths1,768 sq. ft.
$509,900Active3 beds 2 baths1,768 sq. ft.456 Wild Horse Lane, Mesquite, NV 89027
MLS# 2741989Listed by: RE/MAX RIDGE REALTY - New
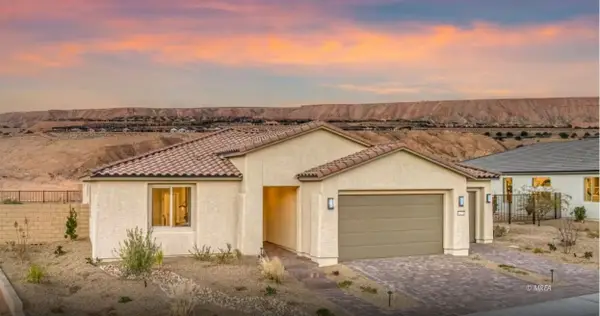 $552,959Active3 beds 3 baths2,294 sq. ft.
$552,959Active3 beds 3 baths2,294 sq. ft.700 Sunset Skyline Ridge, Mesquite, NV 89034
MLS# 1127147Listed by: RE/MAX RIDGE REALTY - New
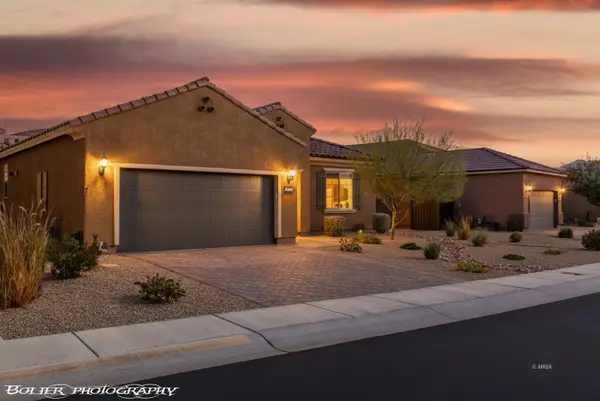 $449,000Active2 beds 2 baths1,663 sq. ft.
$449,000Active2 beds 2 baths1,663 sq. ft.988 Majestic Vw, Mesquite, NV 89027
MLS# 1127144Listed by: RE/MAX RIDGE REALTY - New
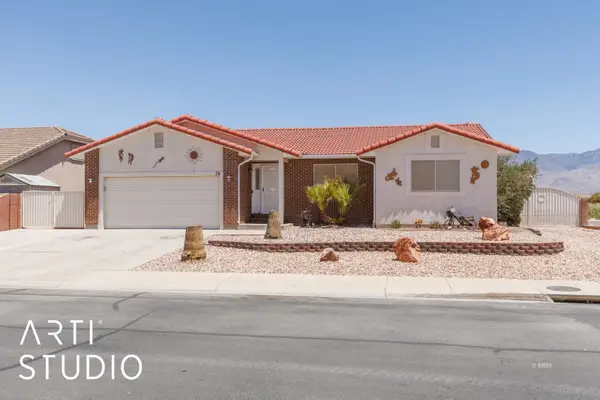 Listed by ERA$355,900Active3 beds 2 baths1,400 sq. ft.
Listed by ERA$355,900Active3 beds 2 baths1,400 sq. ft.16 Cottonwood Dr, Mesquite, NV 89027
MLS# 1127145Listed by: ERA BROKERS CONSOLIDATED, INC. - New
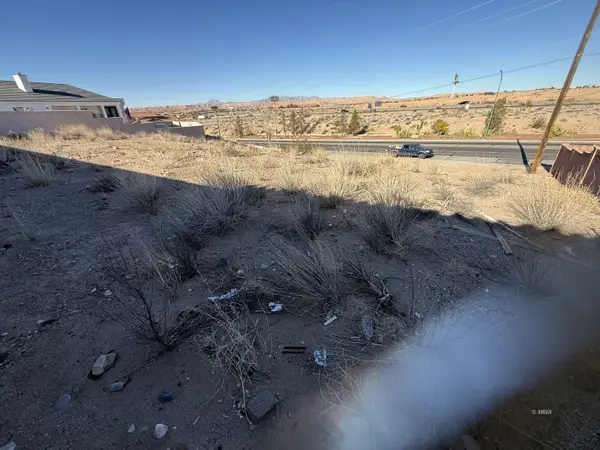 $99,900Active0.35 Acres
$99,900Active0.35 Acres926 Hillside Dr, Mesquite, NV 89027
MLS# 1127143Listed by: EXP REALTY - New
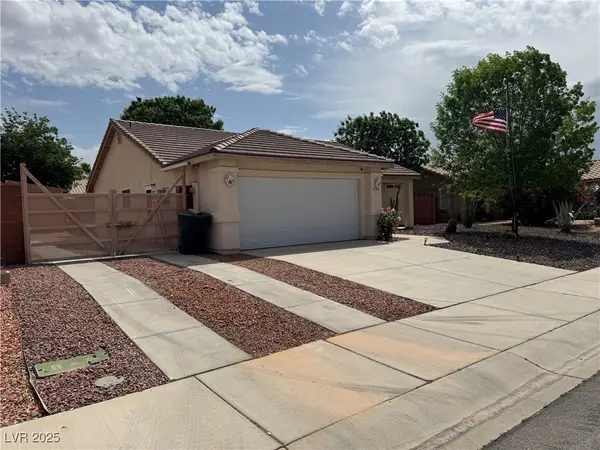 $379,000Active3 beds 2 baths1,721 sq. ft.
$379,000Active3 beds 2 baths1,721 sq. ft.228 Hiawatha Way, Mesquite, NV 89027
MLS# 2741236Listed by: PARADIGM REALTY - New
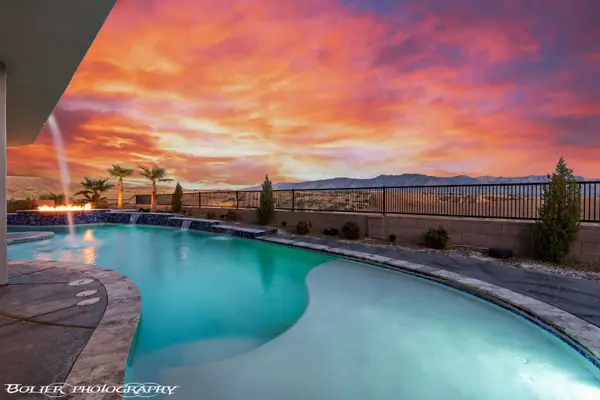 $1,599,000Active4 beds 3 baths3,263 sq. ft.
$1,599,000Active4 beds 3 baths3,263 sq. ft.1418 Blue Ridge Trail, Mesquite, NV 89027
MLS# 1127141Listed by: PREMIER PROPERTIES OF MESQUITE - New
 Listed by ERA$374,000Active3 beds 2 baths1,568 sq. ft.
Listed by ERA$374,000Active3 beds 2 baths1,568 sq. ft.248 Laurel Way, Mesquite, NV 89027
MLS# 1127142Listed by: ERA BROKERS CONSOLIDATED, INC. - New
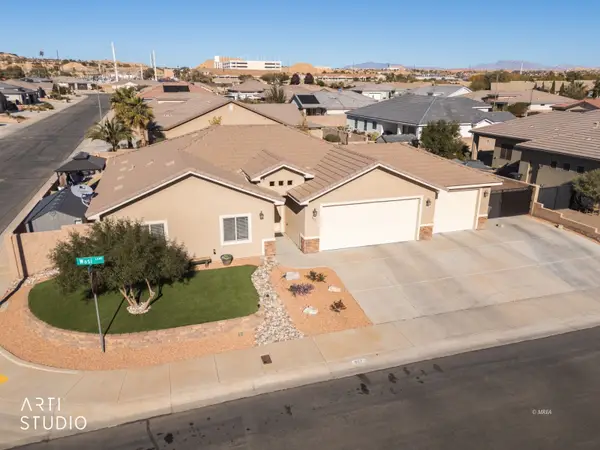 Listed by ERA$629,000Active3 beds 2 baths1,605 sq. ft.
Listed by ERA$629,000Active3 beds 2 baths1,605 sq. ft.907 Wasi Ln, Mesquite, NV 89027
MLS# 1127140Listed by: ERA BROKERS CONSOLIDATED, INC.
