1148 Dreamcatcher Bluff, Mesquite, NV 89034
Local realty services provided by:ERA Brokers Consolidated
Listed by: lori houston(702) 371-1372
Office: clea's moapa valley realty llc.
MLS#:2733747
Source:GLVAR
Price summary
- Price:$860,000
- Price per sq. ft.:$335.28
- Monthly HOA dues:$115
About this home
Stunning Journey Model in Sun City's desirable Outlook Point 55+ community! Elevated premium lot showcases spectacular east-facing mountain views. Experience resort-style outdoor living w/a solar-heated pool & spa, covered patio, sealed pavers, built-in gas BBQ, & side yard game area. A gated courtyard welcomes you to an open, light-filled floor plan with views from the living room, kitchen, dining area & primary suite. Elegant tile flooring throughout. Chef's kitchen features quartz countertops, designer backsplash, upgraded white soft-close cabinets with pull-outs, and a large walk-in pantry. Spacious primary suite offers a sitting area, tiled shower, dual vanities & custom built-in closet. Guest suite with en-suite bath, office with Murphy bed, stylish half bath & laundry with sink. Energy-efficient with solar pool heat & mini-split HVAC in garage. 2-car garage plus golf cart garage with epoxy floors, EV plug & storage. Over $200K in upgrades! Luxury, comfort & mountain views await!
Contact an agent
Home facts
- Year built:2023
- Listing ID #:2733747
- Added:42 day(s) ago
- Updated:December 24, 2025 at 11:59 AM
Rooms and interior
- Bedrooms:2
- Total bathrooms:3
- Half bathrooms:1
- Living area:2,565 sq. ft.
Heating and cooling
- Cooling:Central Air, Electric
- Heating:Central, Electric
Structure and exterior
- Roof:Tile
- Year built:2023
- Building area:2,565 sq. ft.
- Lot area:0.2 Acres
Schools
- High school:Virgin Valley
- Middle school:Virgin Valley
- Elementary school:Virgin Valley,Virgin Valley
Utilities
- Water:Public
Finances and disclosures
- Price:$860,000
- Price per sq. ft.:$335.28
- Tax amount:$6,015
New listings near 1148 Dreamcatcher Bluff
- New
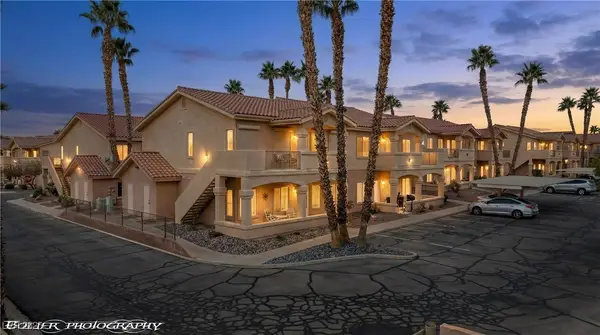 $214,900Active2 beds 2 baths1,334 sq. ft.
$214,900Active2 beds 2 baths1,334 sq. ft.517 W Mesquite Boulevard #212, Mesquite, NV 89027
MLS# 2743202Listed by: RE/MAX RIDGE REALTY - New
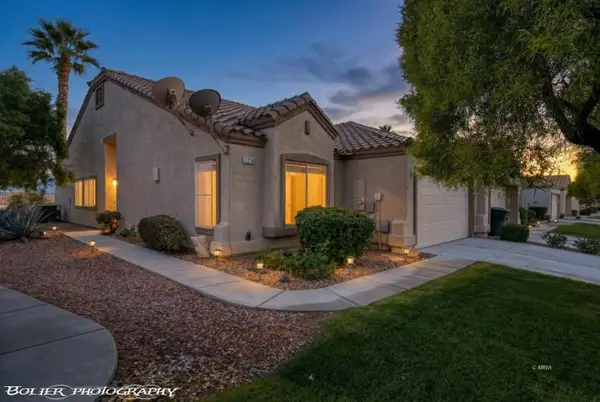 $349,000Active2 beds 2 baths1,612 sq. ft.
$349,000Active2 beds 2 baths1,612 sq. ft.1218 Madrigal Dr, Mesquite, NV 89027
MLS# 1127148Listed by: RE/MAX RIDGE REALTY - New
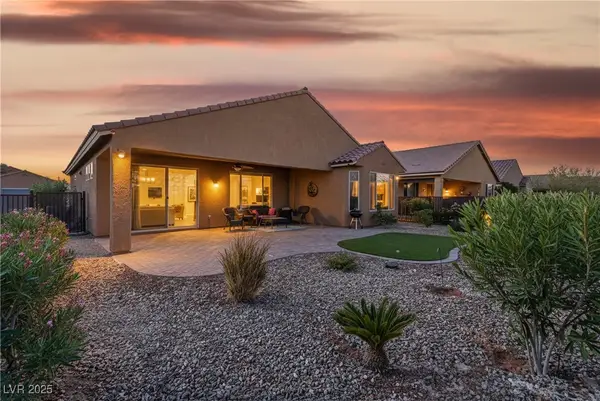 $449,000Active2 beds 2 baths1,663 sq. ft.
$449,000Active2 beds 2 baths1,663 sq. ft.988 Majestic View, Mesquite, NV 89034
MLS# 2742911Listed by: RE/MAX RIDGE REALTY - New
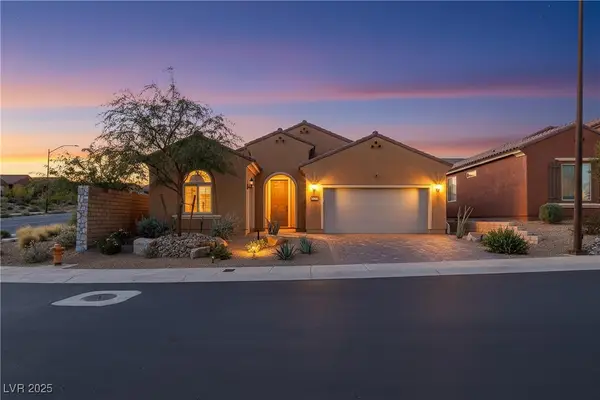 $449,900Active2 beds 2 baths1,890 sq. ft.
$449,900Active2 beds 2 baths1,890 sq. ft.1117 Calico Ridge, Mesquite, NV 89034
MLS# 2742320Listed by: RE/MAX RIDGE REALTY - New
 $429,000Active2 beds 2 baths1,864 sq. ft.
$429,000Active2 beds 2 baths1,864 sq. ft.846 Trickling Brook Ridge, Mesquite, NV 89034
MLS# 2742329Listed by: RE/MAX RIDGE REALTY - New
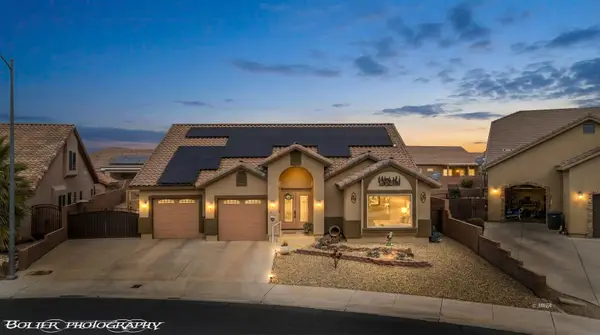 $775,000Active4 beds 3 baths3,146 sq. ft.
$775,000Active4 beds 3 baths3,146 sq. ft.256 Crystal Ct, Mesquite, NV 89027
MLS# 1127162Listed by: EXP REALTY - New
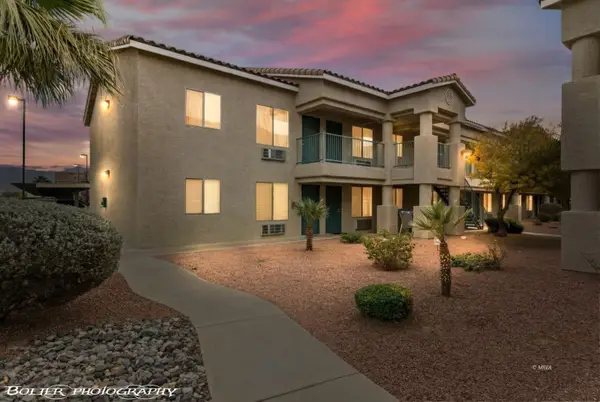 $108,000Active1 beds 1 baths445 sq. ft.
$108,000Active1 beds 1 baths445 sq. ft.100 Pulsipher Ln, Mesquite, NV 89027
MLS# 1127161Listed by: EXP REALTY - New
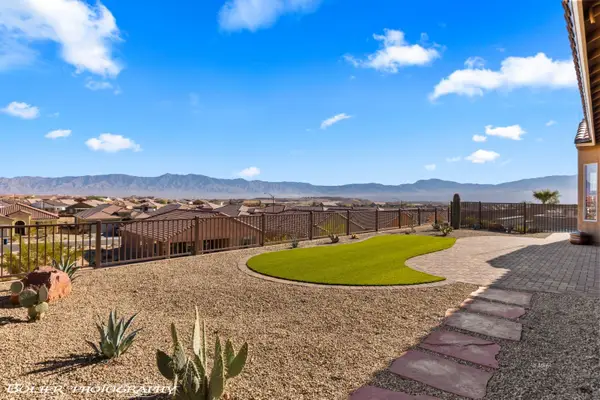 $749,000Active3 beds 3 baths2,810 sq. ft.
$749,000Active3 beds 3 baths2,810 sq. ft.1470 Daisy Ln, Mesquite, NV 89034
MLS# 1127160Listed by: SUN CITY REALTY - New
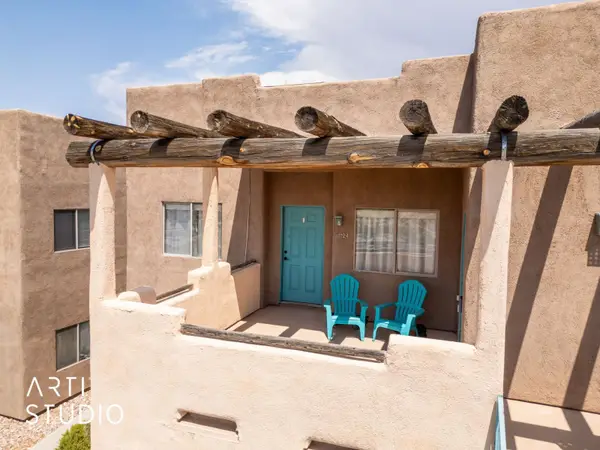 Listed by ERA$210,000Active2 beds 2 baths1,288 sq. ft.
Listed by ERA$210,000Active2 beds 2 baths1,288 sq. ft.470 Turtle Back Road #11D (1, Mesquite, NV 89027
MLS# 1127158Listed by: ERA BROKERS CONSOLIDATED, INC. - Open Fri, 7pm to 12amNew
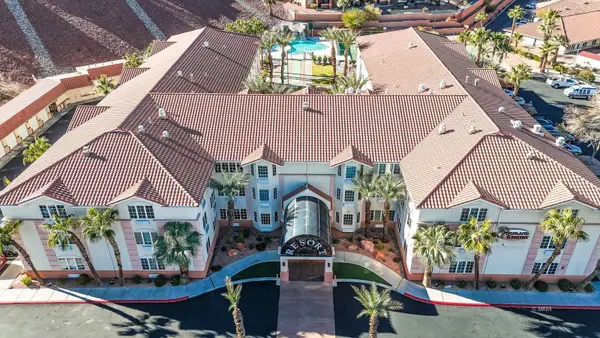 $115,000Active1 beds 1 baths581 sq. ft.
$115,000Active1 beds 1 baths581 sq. ft.555 Highland Dr #122, Mesquite, NV 89027
MLS# 1127157Listed by: PRIME PROPERTIES MESQUITE
