1155 Dry Falls Bnd Ln, Mesquite, NV 89034
Local realty services provided by:ERA Brokers Consolidated
1155 Dry Falls Bnd Ln,Mesquite, NV 89034
$545,000
- 3 Beds
- 3 Baths
- 2,408 sq. ft.
- Single family
- Active
Listed by: brandon park
Office: mesquite realty
MLS#:1126960
Source:NV_MREA
Price summary
- Price:$545,000
- Price per sq. ft.:$226.33
- Monthly HOA dues:$145
About this home
BIG LOT, Hot Tub Included! 3 Bedroom home with Den and 2.5 Bathrooms located in a sought-after 55+ community of Sun City Mesquite in Mesquite, NV. A gated courtyard welcomes you at the entry. The impressive 3-car garage offers 750 sq. ft., epoxied floors, built-in cabinets, and overhead storage. The large backyard is fully fenced with turf and features a hot tub, covered pergola, extended pavers, and additional awnings on both the patio and front courtyard. Inside, the kitchen boasts granite countertops and stainless steel appliances. The refrigerator, washer, dryer, water softener, and extra freezer are all included. The laundry room offers a utility sink, and ceiling fans are installed throughout. Added pavers in the front and back enhance the outdoor spaces. Residents enjoy access to the Pioneer Center, featuring indoor and outdoor swimming pools, hot tubs, a gym, clubs, activities, and more. This home is move-in ready with thoughtful upgrades inside and out.
Contact an agent
Home facts
- Year built:2009
- Listing ID #:1126960
- Added:97 day(s) ago
- Updated:January 06, 2026 at 08:54 PM
Rooms and interior
- Bedrooms:3
- Total bathrooms:3
- Full bathrooms:2
- Half bathrooms:1
- Living area:2,408 sq. ft.
Heating and cooling
- Cooling:Electric, Heat Pump
- Heating:Electric, Heat Pump
Structure and exterior
- Roof:Tile
- Year built:2009
- Building area:2,408 sq. ft.
- Lot area:0.23 Acres
Utilities
- Water:Water Source: City/Municipal
- Sewer:Sewer: Hooked-up
Finances and disclosures
- Price:$545,000
- Price per sq. ft.:$226.33
- Tax amount:$3,884
New listings near 1155 Dry Falls Bnd Ln
- New
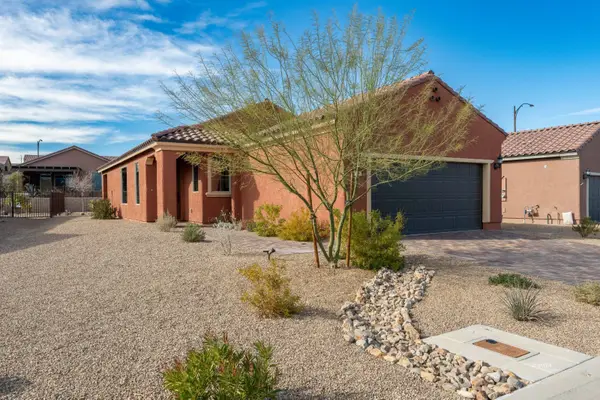 $359,000Active2 beds 2 baths1,390 sq. ft.
$359,000Active2 beds 2 baths1,390 sq. ft.1153 Crestline Ln, Mesquite, NV 89034
MLS# 1127253Listed by: MESQUITE REALTY - New
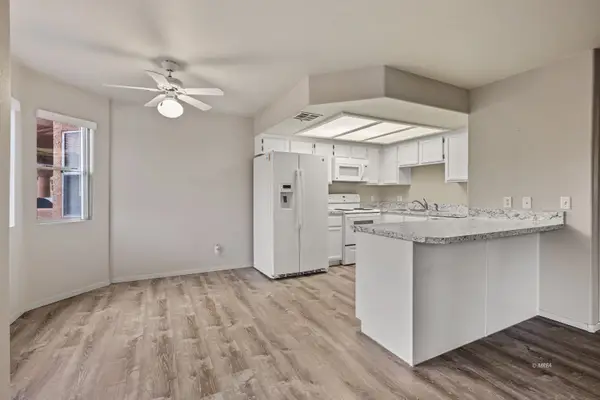 $184,900Active2 beds 2 baths996 sq. ft.
$184,900Active2 beds 2 baths996 sq. ft.968 Mesquite Springs #201, Mesquite, NV 89027
MLS# 1127251Listed by: MESQUITE REALTY - New
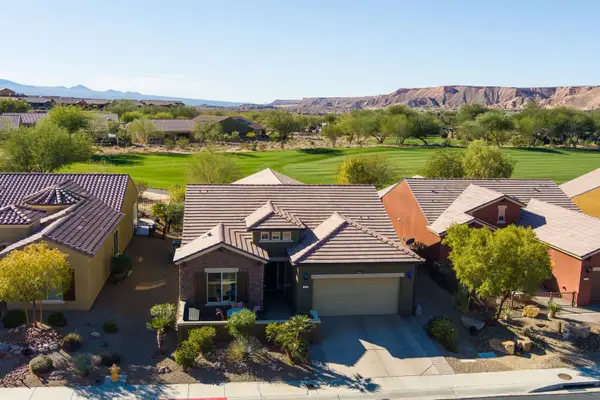 $499,900Active3 beds 2 baths1,863 sq. ft.
$499,900Active3 beds 2 baths1,863 sq. ft.1140 Waterfall View, Mesquite, NV 89034
MLS# 1127252Listed by: MESQUITE REALTY - New
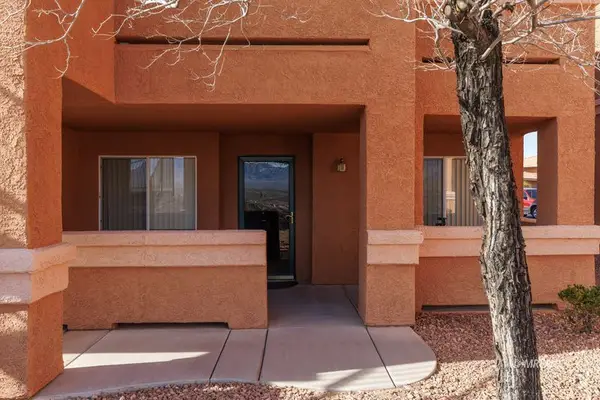 $240,000Active3 beds 2 baths1,282 sq. ft.
$240,000Active3 beds 2 baths1,282 sq. ft.299 Haley Way #c, Mesquite, NV 89027
MLS# 1127250Listed by: ERA BROKERS CONSOLIDATED, INC. - New
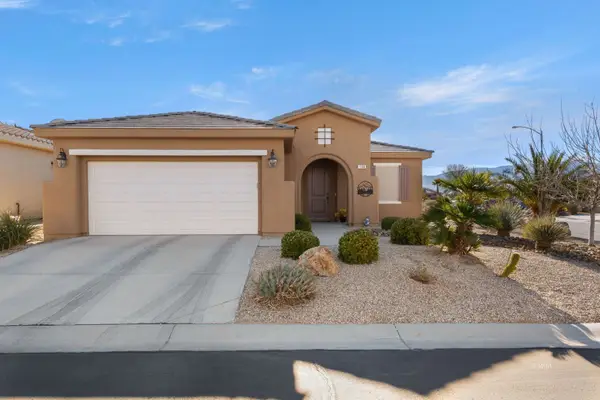 $435,000Active2 beds 2 baths1,513 sq. ft.
$435,000Active2 beds 2 baths1,513 sq. ft.198 Billy Bones Blf, Mesquite, NV 89027
MLS# 1127249Listed by: MESQUITE REALTY - New
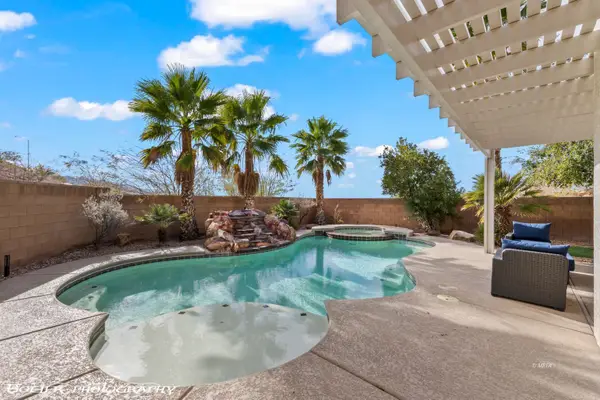 $510,000Active3 beds 3 baths1,916 sq. ft.
$510,000Active3 beds 3 baths1,916 sq. ft.400 Paradise Pkwy #127, Mesquite, NV 89027
MLS# 1127248Listed by: PREMIER PROPERTIES OF MESQUITE - New
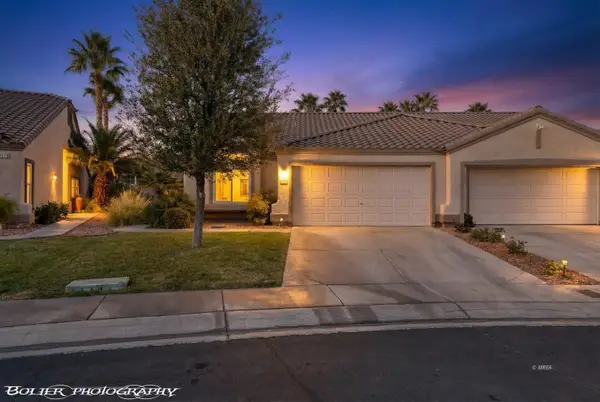 $359,000Active2 beds 2 baths1,612 sq. ft.
$359,000Active2 beds 2 baths1,612 sq. ft.1367 Pinehurst Dr, Mesquite, NV 89027
MLS# 1127247Listed by: RE/MAX RIDGE REALTY - New
 $105,000Active1 beds 1 baths335 sq. ft.
$105,000Active1 beds 1 baths335 sq. ft.100 Pulsipher #7102, Mesquite, NV 89027
MLS# 1127195Listed by: MESQUITE REALTY - New
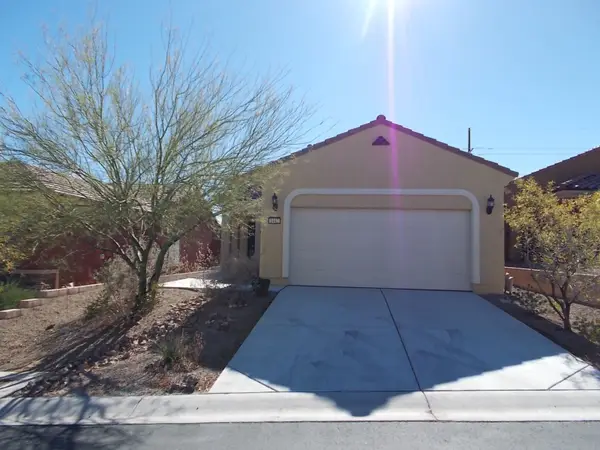 $382,500Active2 beds 2 baths1,471 sq. ft.
$382,500Active2 beds 2 baths1,471 sq. ft.1442 Harvest Moon Rdg, Mesquite, NV 89034
MLS# 1127246Listed by: CENTURY 21 AMERICANA - New
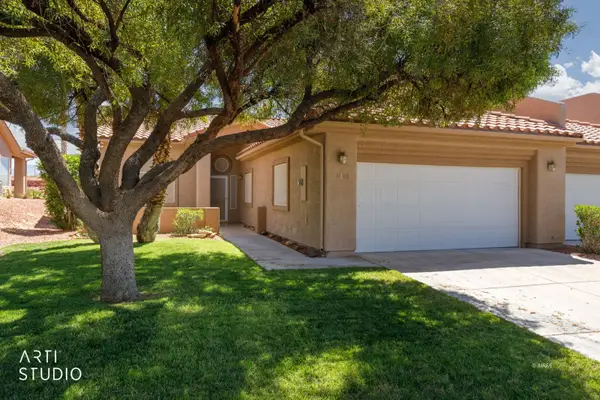 Listed by ERA$290,000Active3 beds 2 baths1,478 sq. ft.
Listed by ERA$290,000Active3 beds 2 baths1,478 sq. ft.1080 Mohave Dr, Mesquite, NV 89027
MLS# 1127245Listed by: ERA BROKERS CONSOLIDATED, INC.
