121 N Dairy Ln, Mesquite, NV 89027
Local realty services provided by:ERA Brokers Consolidated
121 N Dairy Ln,Mesquite, NV 89027
$795,000
- 8 Beds
- 8 Baths
- 4,080 sq. ft.
- Multi-family
- Pending
Listed by:
- Natalie Hafen(702) 806 - 7084ERA Brokers Consolidated
MLS#:1126024
Source:NV_MREA
Price summary
- Price:$795,000
- Price per sq. ft.:$194.85
About this home
Welcome to a unique chance to acquire a remarkable four-unit apartment building in the thriving city of Mesquite, NV. It is a hot spot for savvy investors and an ideal candidate for those seeking a 1031 exchange. This property features four spacious two-bedroom, two-bathroom units designed for comfort and practicality. Residents will appreciate the convenience of having their small laundry rooms, ensuring a seamless living experience. This property is close to the city center and grants tenants easy access to the city's various amenities. Weaving together the charm of small-town living with the conveniences of urban life, Mesquite is recognized as Nevada's fastest-growing city, creating an unprecedented demand for rental properties.Opportunities like this are rare! With limited apartment buildings available for sale in the area, now is the time to seize this investment before it's off the market. Don't miss out on this chance to secure a lucrative asset in a highly desirable location. Whether you're looking to expand your real estate portfolio or dive into the rental market, this four-unit apartment building in Mesquite is an opportunity not to be overlooked.
Contact an agent
Home facts
- Year built:1997
- Listing ID #:1126024
- Added:402 day(s) ago
- Updated:February 10, 2026 at 08:18 AM
Rooms and interior
- Bedrooms:8
- Total bathrooms:8
- Living area:4,080 sq. ft.
Heating and cooling
- Cooling:Central Air, Electric, Ground Unit, Heat Pump
- Heating:Electric, Forced Air/Central, Heat Pump
Structure and exterior
- Roof:Cement, Shingle
- Year built:1997
- Building area:4,080 sq. ft.
- Lot area:0.24 Acres
Schools
- High school:Virgin Valley
- Middle school:Charles A. Hughes
- Elementary school:Virgin Valley
Utilities
- Water:Water Source: City/Municipal
- Sewer:Sewer: Hooked-up
Finances and disclosures
- Price:$795,000
- Price per sq. ft.:$194.85
- Tax amount:$3,093
New listings near 121 N Dairy Ln
- New
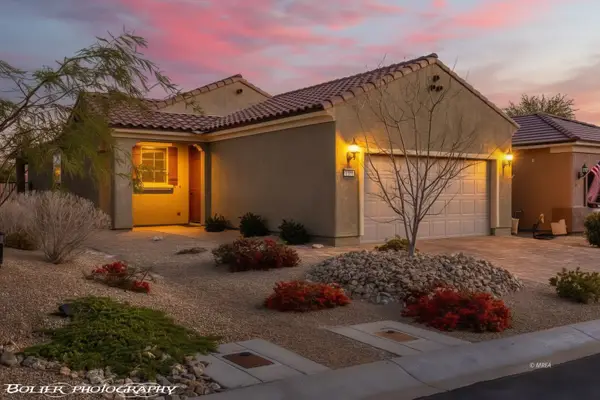 $359,000Active2 beds 2 baths1,282 sq. ft.
$359,000Active2 beds 2 baths1,282 sq. ft.1150 Autumn Ln, Mesquite, NV 89034
MLS# 1127369Listed by: REALTY ONE GROUP RIVERS EDGE - New
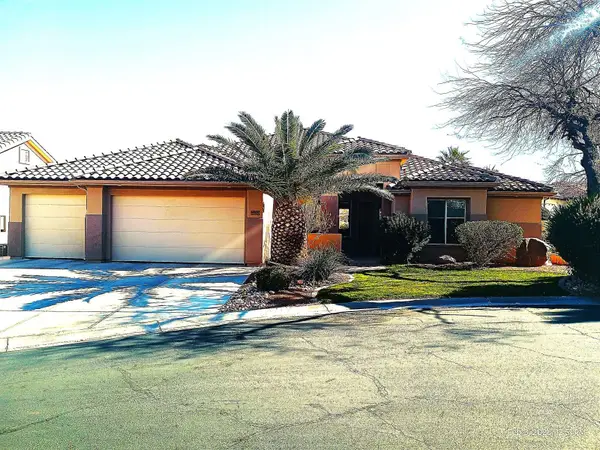 $800,000Active4 beds 3 baths2,923 sq. ft.
$800,000Active4 beds 3 baths2,923 sq. ft.500 Mountainside Court, Mesquite, NV 89027
MLS# 1127344Listed by: CENTURY 21 AMERICANA - New
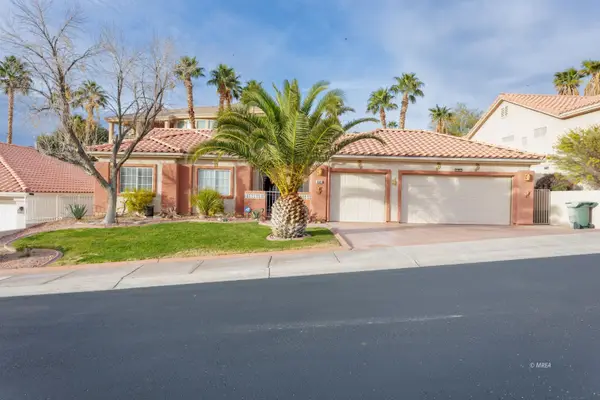 $427,000Active3 beds 2 baths1,706 sq. ft.
$427,000Active3 beds 2 baths1,706 sq. ft.689 Rancho Cir, Mesquite, NV 89027
MLS# 1127367Listed by: EXP REALTY - New
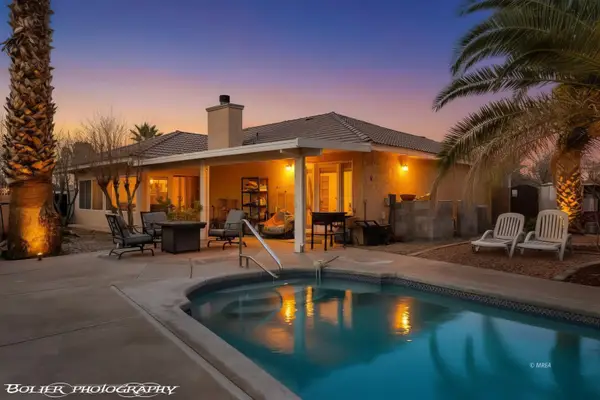 $449,000Active3 beds 2 baths1,564 sq. ft.
$449,000Active3 beds 2 baths1,564 sq. ft.332 Bannock St, Mesquite, NV 89027
MLS# 1127366Listed by: RE/MAX RIDGE REALTY - New
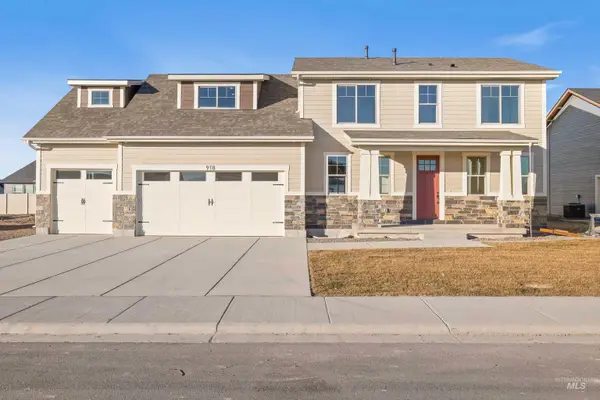 $559,900Active3 beds 3 baths1,985 sq. ft.
$559,900Active3 beds 3 baths1,985 sq. ft.918 Quartz, Kimberly, ID 83341
MLS# 98974323Listed by: EQUITY NORTHWEST REAL ESTATE - SOUTHERN IDAHO - New
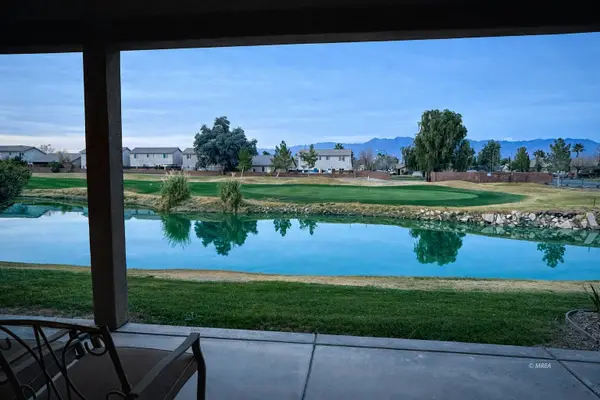 $365,000Active3 beds 2 baths1,690 sq. ft.
$365,000Active3 beds 2 baths1,690 sq. ft.580 Hagens Alley, Mesquite, NV 89027
MLS# 1127365Listed by: RE/MAX RIDGE REALTY - New
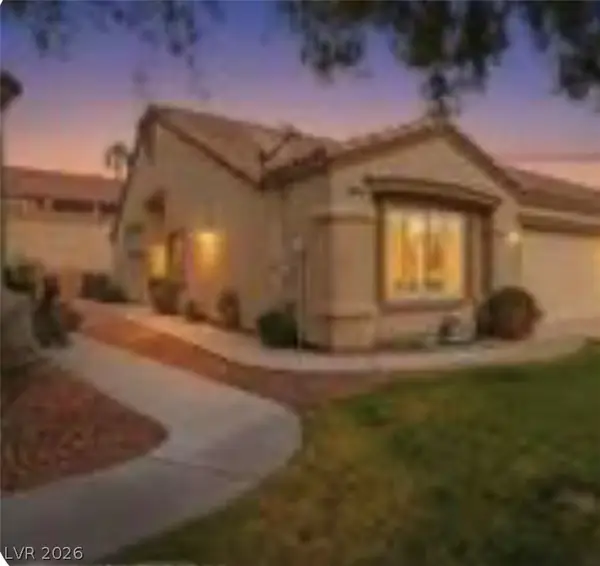 $339,000Active2 beds 2 baths1,250 sq. ft.
$339,000Active2 beds 2 baths1,250 sq. ft.663 Del Lago Drive, Mesquite, NV 89027
MLS# 2755141Listed by: SERHANT - New
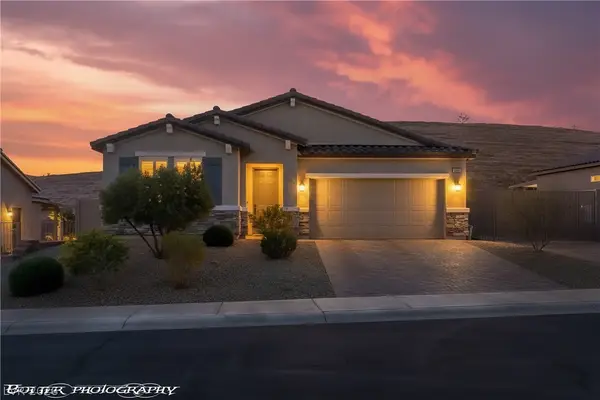 $449,000Active3 beds 2 baths1,750 sq. ft.
$449,000Active3 beds 2 baths1,750 sq. ft.946 Overlook Lane, Mesquite, NV 89027
MLS# 2754996Listed by: RE/MAX RIDGE REALTY - New
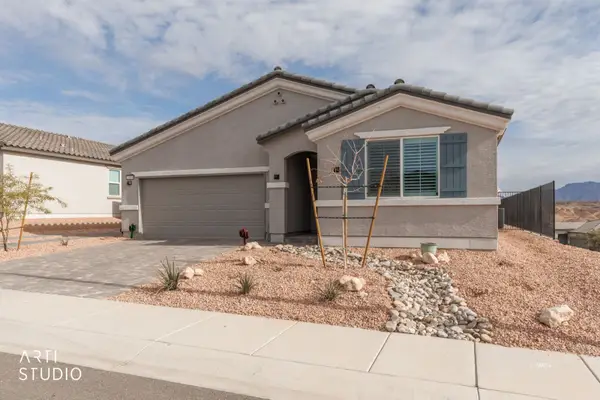 Listed by ERA$539,000Active3 beds 2 baths1,771 sq. ft.
Listed by ERA$539,000Active3 beds 2 baths1,771 sq. ft.1460 Ridgemont Ln, Mesquite, NV 89027
MLS# 1127256Listed by: ERA BROKERS CONSOLIDATED, INC. - New
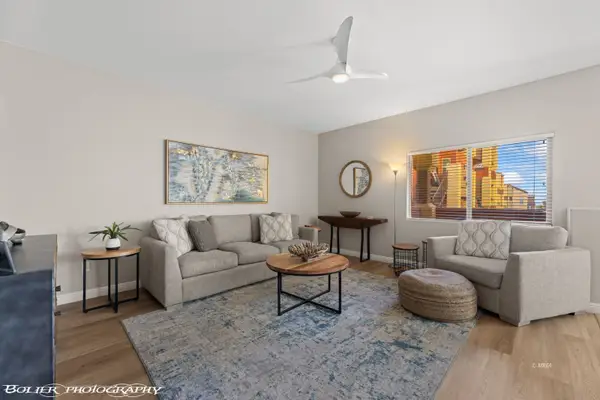 $228,500Active2 beds 2 baths994 sq. ft.
$228,500Active2 beds 2 baths994 sq. ft.890 Kitty Hawk #812, Mesquite, NV 89027
MLS# 1127315Listed by: EXP REALTY

