1214 Dreamcatcher Blf, Mesquite, NV 89034
Local realty services provided by:ERA Brokers Consolidated
Listed by: renald leduc
Office: sun city realty
MLS#:1126915
Source:NV_MREA
Price summary
- Price:$749,000
- Price per sq. ft.:$298.29
- Monthly HOA dues:$140
About this home
Stunning panoramic views on .27 acres! 2BR/2.5BA + den & golf cart garage,10' ceilings, 8' doors, plantation shutters, ceiling fans & luxury vinyl plank flooring Quartz kitchen counters and island, pull-out shelving. Butler bar & desk area with quartz countertops off the kitchen. Den has a built-in desk. Great room has media niche with fireplace & lit glass shelves. 2nd bedroom has ensuite bath with tub/shower and grab bars Main bedroom has ensuite bath with dual vanities, tiled walk-in shower & large walk-in closet. Laundry room boasts ample cabinets, work surface & built-in ironing board. Climate-controlled 2-car garage with ceiling storage racks. No need for trash can inside garage with dedicated outdoor trash enclosure. North facing backyard provides all-day shade on covered patio. Outdoor living shines with extended paver patio, awning, firepit, outdoor kitchen and walkway to hot tub under a 2nd awning. Landscaped yard and cacti garden glow with low-voltage lighting. Community amenities include indoor/outdoor pools & hot tubs, tennis, pickleball, bocce ball,18-hole putting green, state-of-the-art gym, indoor walking track, clubs, activities & discounts at Conestoga Golf Club.
Contact an agent
Home facts
- Year built:2023
- Listing ID #:1126915
- Added:77 day(s) ago
- Updated:December 17, 2025 at 10:04 AM
Rooms and interior
- Bedrooms:2
- Total bathrooms:3
- Full bathrooms:2
- Half bathrooms:1
- Living area:2,511 sq. ft.
Heating and cooling
- Cooling:Central Air, Electric, Heat Pump
Structure and exterior
- Roof:Tile
- Year built:2023
- Building area:2,511 sq. ft.
- Lot area:0.27 Acres
Schools
- High school:Virgin Valley
- Middle school:Charles A. Hughes
- Elementary school:Virgin Valley
Utilities
- Water:Water Source: City/Municipal
- Sewer:Sewer: Hooked-up
Finances and disclosures
- Price:$749,000
- Price per sq. ft.:$298.29
- Tax amount:$5,546
New listings near 1214 Dreamcatcher Blf
- New
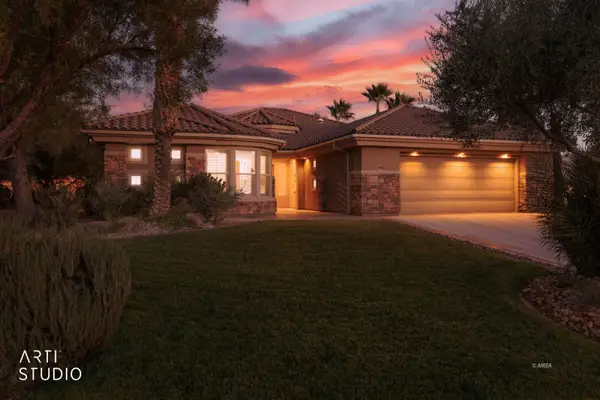 $759,000Active3 beds 3 baths2,975 sq. ft.
$759,000Active3 beds 3 baths2,975 sq. ft.468 Apogee Crest, Mesquite, NV 89027
MLS# 1127095Listed by: SUNSHINE REALTY OF MESQUITE NEVADA - New
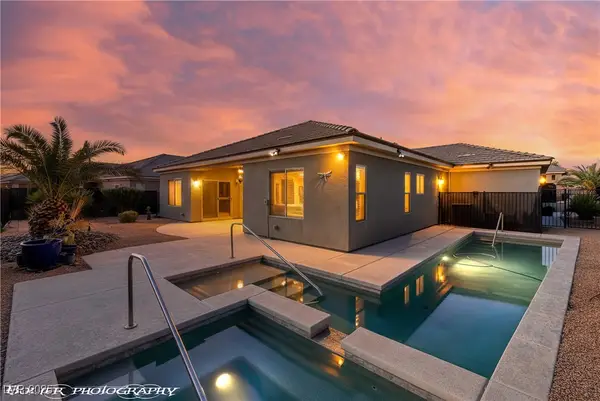 $509,900Active3 beds 2 baths1,768 sq. ft.
$509,900Active3 beds 2 baths1,768 sq. ft.456 Wild Horse Lane, Mesquite, NV 89027
MLS# 2741989Listed by: RE/MAX RIDGE REALTY - New
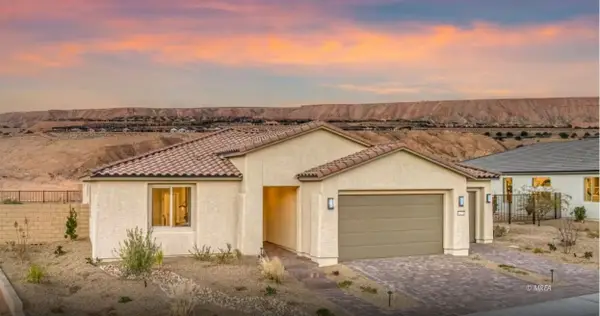 $552,959Active3 beds 3 baths2,294 sq. ft.
$552,959Active3 beds 3 baths2,294 sq. ft.700 Sunset Skyline Ridge, Mesquite, NV 89034
MLS# 1127147Listed by: RE/MAX RIDGE REALTY - New
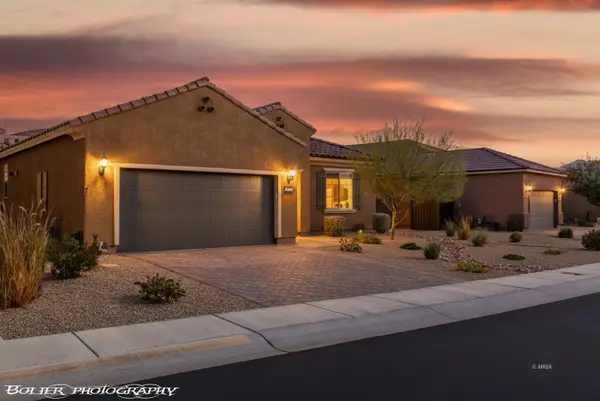 $449,000Active2 beds 2 baths1,663 sq. ft.
$449,000Active2 beds 2 baths1,663 sq. ft.988 Majestic Vw, Mesquite, NV 89027
MLS# 1127144Listed by: RE/MAX RIDGE REALTY - New
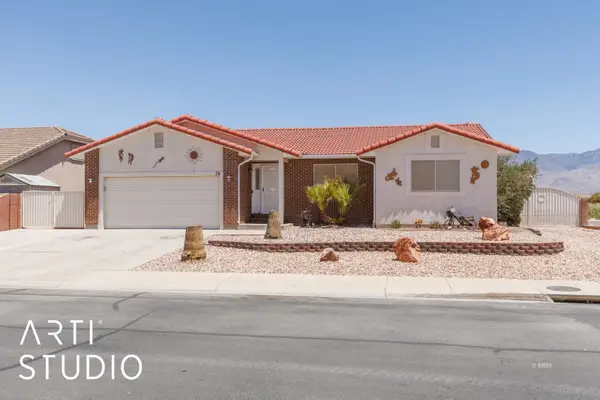 Listed by ERA$355,900Active3 beds 2 baths1,400 sq. ft.
Listed by ERA$355,900Active3 beds 2 baths1,400 sq. ft.16 Cottonwood Dr, Mesquite, NV 89027
MLS# 1127145Listed by: ERA BROKERS CONSOLIDATED, INC. - New
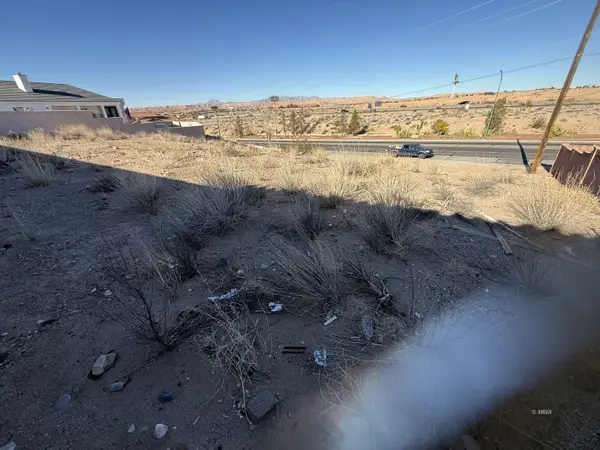 $99,900Active0.35 Acres
$99,900Active0.35 Acres926 Hillside Dr, Mesquite, NV 89027
MLS# 1127143Listed by: EXP REALTY - New
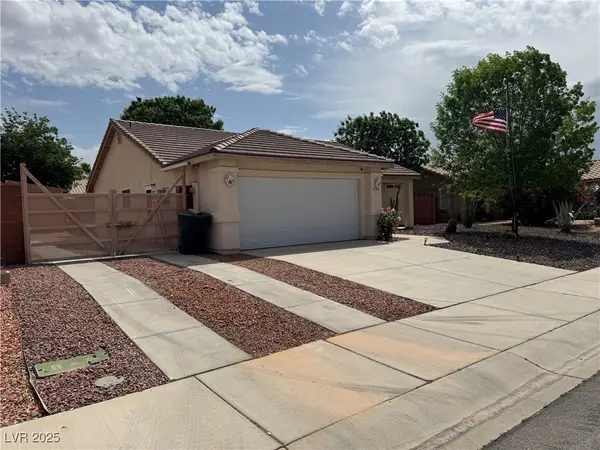 $379,000Active3 beds 2 baths1,721 sq. ft.
$379,000Active3 beds 2 baths1,721 sq. ft.228 Hiawatha Way, Mesquite, NV 89027
MLS# 2741236Listed by: PARADIGM REALTY - New
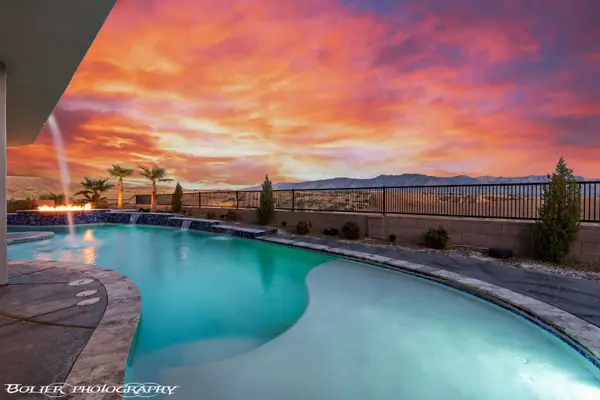 $1,599,000Active4 beds 3 baths3,263 sq. ft.
$1,599,000Active4 beds 3 baths3,263 sq. ft.1418 Blue Ridge Trail, Mesquite, NV 89027
MLS# 1127141Listed by: PREMIER PROPERTIES OF MESQUITE - New
 Listed by ERA$374,000Active3 beds 2 baths1,568 sq. ft.
Listed by ERA$374,000Active3 beds 2 baths1,568 sq. ft.248 Laurel Way, Mesquite, NV 89027
MLS# 1127142Listed by: ERA BROKERS CONSOLIDATED, INC. - New
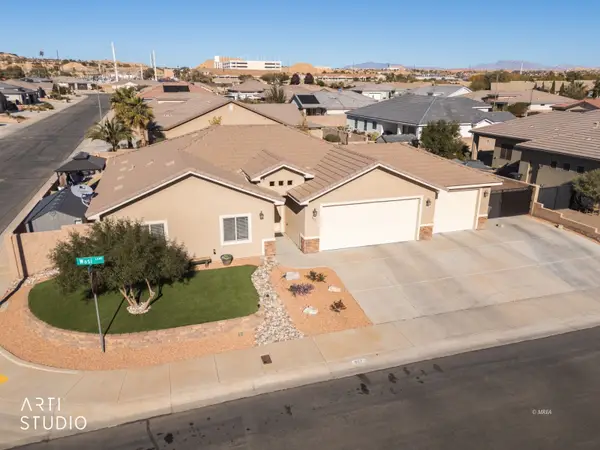 Listed by ERA$629,000Active3 beds 2 baths1,605 sq. ft.
Listed by ERA$629,000Active3 beds 2 baths1,605 sq. ft.907 Wasi Ln, Mesquite, NV 89027
MLS# 1127140Listed by: ERA BROKERS CONSOLIDATED, INC.
