1221 Tortoise Ridge, Mesquite, NV 89034
Local realty services provided by:ERA Brokers Consolidated
Listed by: john larson702-346-7800
Office: re/max ridge realty
MLS#:2720974
Source:GLVAR
Price summary
- Price:$489,000
- Price per sq. ft.:$267.51
- Monthly HOA dues:$25
About this home
Built in 2021, this 1,828 sq. ft. residence offers 2 bedrooms, 2 bathrooms, & a generously sized room, perfect for a home office, den, or hobby space.The home's curb appeal shines with epoxied exterior concrete, custom landscaping including garbage enclosure, & lush synthetic turf in both the front & rear yards. In the backyard, enjoy year-round outdoor living with an extended pergola covering complete with privacy slats & sunscreen shade, all while taking in elevated western views overlooking Sun City & the golf course. Inside, the home features luxury vinyl plank flooring throughout, with plush carpet in the bedrooms for added comfort & breathtaking views from many of the different living areas & rooms. The gourmet kitchen boasts quartz countertops, a stylish backsplash, updated lighting, & a natural gas stove-a chefs dream. This vibrant community offers a true resort lifestyle with an indoor and outdoor pool, 18-hole putting course, pickleball courts, and bocce ball courts.
Contact an agent
Home facts
- Year built:2021
- Listing ID #:2720974
- Added:124 day(s) ago
- Updated:January 25, 2026 at 11:50 AM
Rooms and interior
- Bedrooms:2
- Total bathrooms:2
- Full bathrooms:1
- Living area:1,828 sq. ft.
Heating and cooling
- Cooling:Central Air, Gas
- Heating:Central, Electric, Gas
Structure and exterior
- Roof:Tile
- Year built:2021
- Building area:1,828 sq. ft.
- Lot area:0.14 Acres
Schools
- High school:Other
- Middle school:Other
- Elementary school:Other
Utilities
- Water:Public
Finances and disclosures
- Price:$489,000
- Price per sq. ft.:$267.51
- Tax amount:$4,615
New listings near 1221 Tortoise Ridge
- New
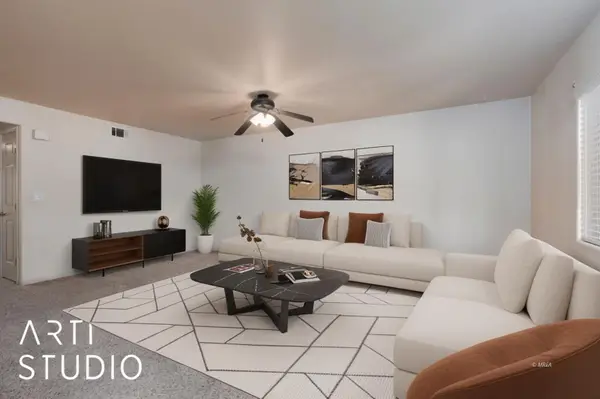 Listed by ERA$179,900Active2 beds 2 baths1,166 sq. ft.
Listed by ERA$179,900Active2 beds 2 baths1,166 sq. ft.354 Colleen Ct #H, Mesquite, NV 89027
MLS# 1127295Listed by: ERA BROKERS CONSOLIDATED, INC. - New
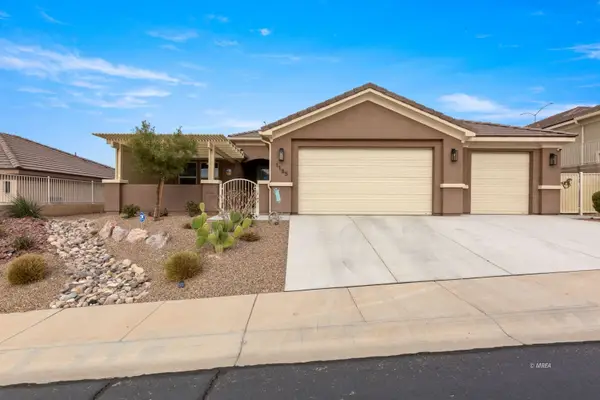 $650,000Active2 beds 2 baths2,102 sq. ft.
$650,000Active2 beds 2 baths2,102 sq. ft.1135 Sun Star Ln, Mesquite, NV 89027
MLS# 1127294Listed by: EXP REALTY - New
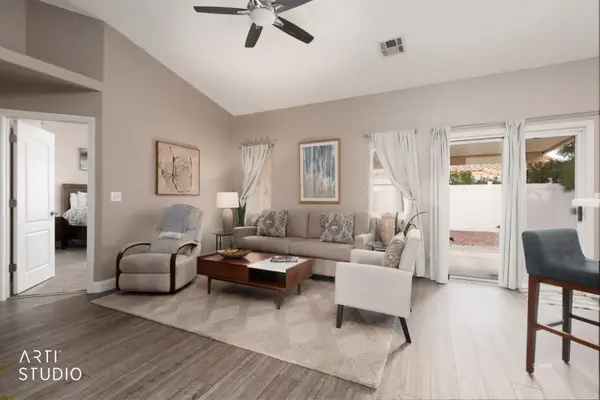 $279,000Active2 beds 2 baths1,182 sq. ft.
$279,000Active2 beds 2 baths1,182 sq. ft.262 Muscat Dr, Mesquite, NV 89027
MLS# 1127293Listed by: EXP REALTY - New
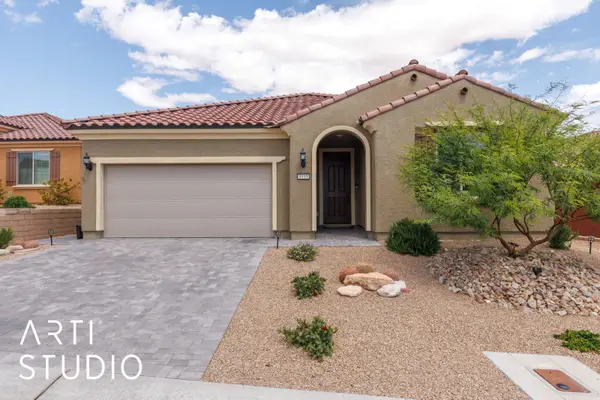 $557,900Active2 beds 2 baths1,861 sq. ft.
$557,900Active2 beds 2 baths1,861 sq. ft.1115 Flagstone Bnd, Mesquite, NV 89034
MLS# 1127292Listed by: ERA BROKERS CONSOLIDATED, INC. - New
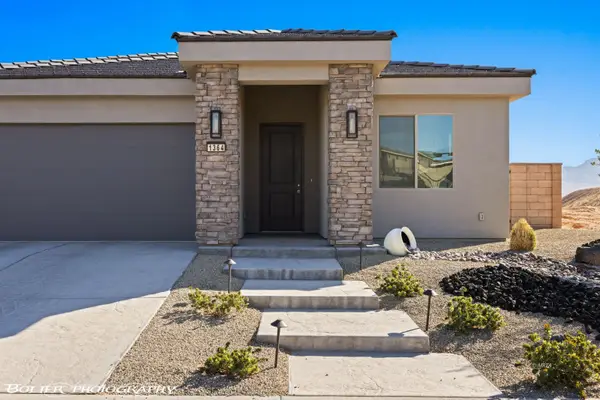 $749,000Active3 beds 3 baths2,182 sq. ft.
$749,000Active3 beds 3 baths2,182 sq. ft.1364 Blue Ridge Trail, Mesquite, NV 89027
MLS# 1127291Listed by: RE/MAX RIDGE REALTY - New
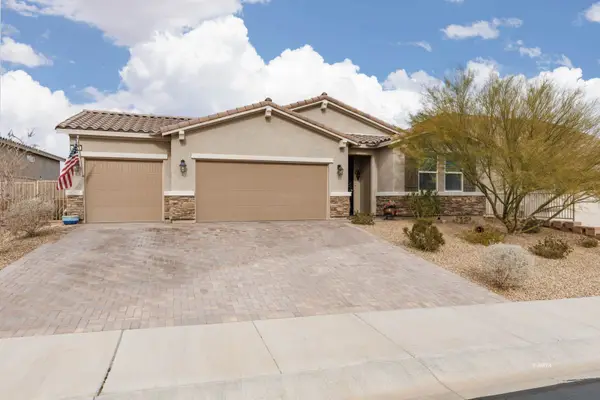 Listed by ERA$449,900Active2 beds 2 baths1,536 sq. ft.
Listed by ERA$449,900Active2 beds 2 baths1,536 sq. ft.957 Atkins Ln, Mesquite, NV 89027
MLS# 1127290Listed by: ERA BROKERS CONSOLIDATED, INC. - New
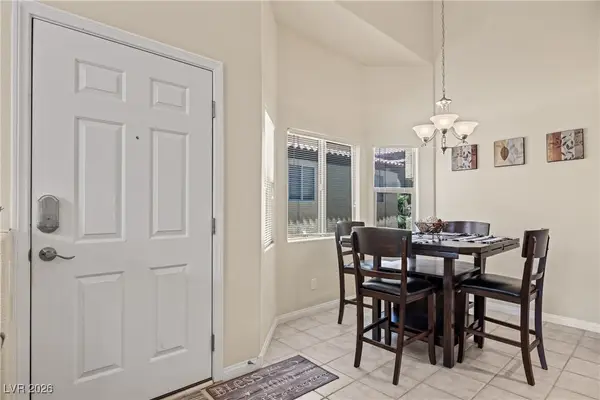 $265,000Active3 beds 2 baths1,364 sq. ft.
$265,000Active3 beds 2 baths1,364 sq. ft.890 Kitty Hawk Drive #1824, Mesquite, NV 89027
MLS# 2750195Listed by: RE/MAX RIDGE REALTY - New
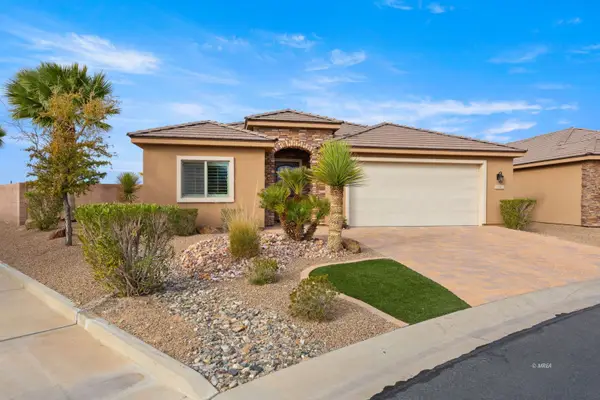 $649,000Active3 beds 3 baths1,917 sq. ft.
$649,000Active3 beds 3 baths1,917 sq. ft.11 Dancing Sky Trail, Mesquite, NV 89027
MLS# 1127289Listed by: RE/MAX RIDGE REALTY - New
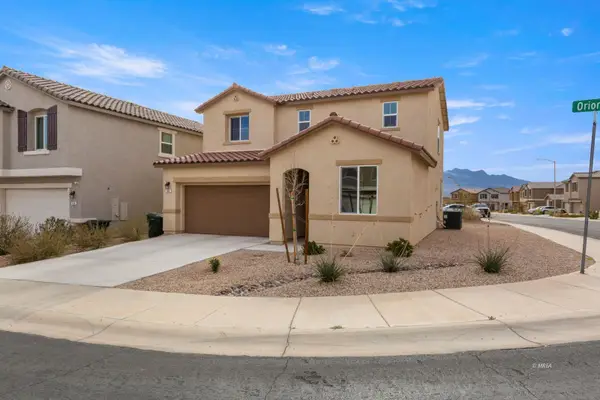 $419,000Active4 beds 3 baths1,905 sq. ft.
$419,000Active4 beds 3 baths1,905 sq. ft.886 Orion Ln, Mesquite, NV 89027
MLS# 1127287Listed by: EXP REALTY - New
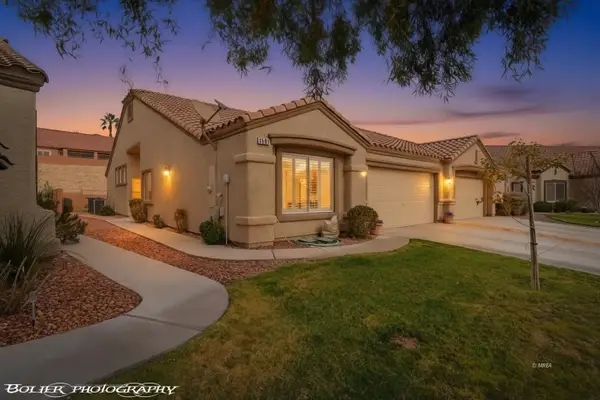 $345,000Active3 beds 2 baths1,690 sq. ft.
$345,000Active3 beds 2 baths1,690 sq. ft.1181 Augusta Hills St, Mesquite, NV 89027
MLS# 1127288Listed by: RE/MAX RIDGE REALTY
