1232 Trickling Brook Trl, Mesquite, NV 89034
Local realty services provided by:ERA Brokers Consolidated
1232 Trickling Brook Trl,Mesquite, NV 89034
$479,500
- 2 Beds
- 2 Baths
- 1,864 sq. ft.
- Single family
- Active
Listed by: jim hinson, michelle hampsten
Office: sun city realty
MLS#:1127022
Source:NV_MREA
Price summary
- Price:$479,500
- Price per sq. ft.:$257.24
- Monthly HOA dues:$140
About this home
Beautiful like new home in Sun City Mesquite that brings you modern styling, full mountain views, and the perfect orientation to fill your home and patio with sunlight throughout the day. Located in a very quiet section of Sun City, this popular Haven model gives you a second covered patio that the owner has thoughtfully designed, utilizing a pergola with a privacy wall to give you that perfect place to open a book and relax outdoors. This home boasts a large den with double glass doors and is filled with natural sunlight. The light colors used throughout the home compliment the sunlight and create an inviting feeling throughout. Enjoy the open modern kitchen with a sizable island just feet away from the patio. LVP flooring and tile are the perfect combination in this home. Main bathroom has stunning walk-in shower and a roomy large walk-in main bedroom closet. 6' extension on garage with custom flooring leaves plenty of room for your toys and vehicles. A must see home with unblocked mountain & valley views with no homes behind! Make this your winter retreat or your full time residence. Book your showing today
Contact an agent
Home facts
- Year built:2020
- Listing ID #:1127022
- Added:40 day(s) ago
- Updated:November 15, 2025 at 06:42 PM
Rooms and interior
- Bedrooms:2
- Total bathrooms:2
- Full bathrooms:2
- Living area:1,864 sq. ft.
Heating and cooling
- Cooling:Central Air, Electric, Heat Pump
- Heating:Heat Pump
Structure and exterior
- Roof:Tile
- Year built:2020
- Building area:1,864 sq. ft.
- Lot area:0.15 Acres
Schools
- High school:Virgin Valley
- Middle school:Charles A. Hughes
- Elementary school:Virgin Valley
Utilities
- Water:Water Source: City/Municipal
- Sewer:Sewer: Hooked-up
Finances and disclosures
- Price:$479,500
- Price per sq. ft.:$257.24
- Tax amount:$3,936
New listings near 1232 Trickling Brook Trl
- New
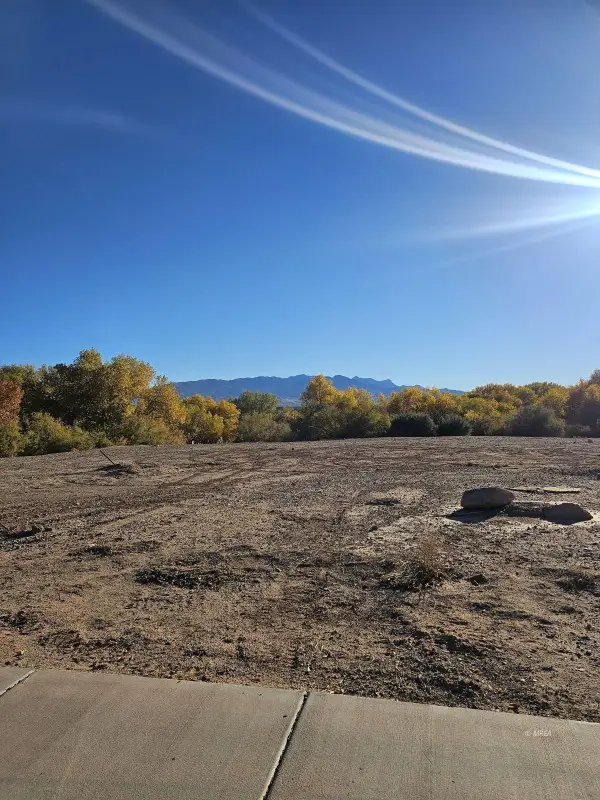 Listed by ERA$100,000Active0.16 Acres
Listed by ERA$100,000Active0.16 Acres330 E First South St, Mesquite, NV 89027
MLS# 1127132Listed by: ERA BROKERS CONSOLIDATED, INC. - New
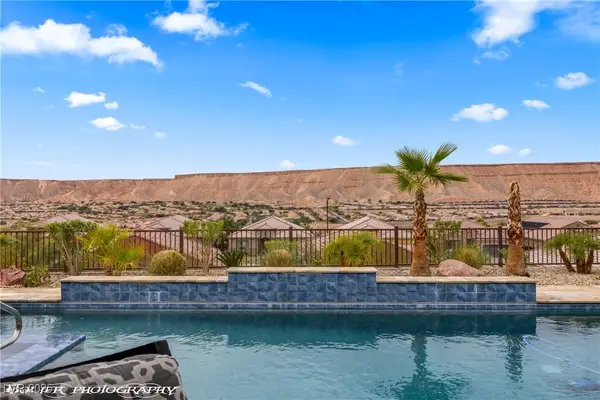 $885,900Active2 beds 3 baths2,539 sq. ft.
$885,900Active2 beds 3 baths2,539 sq. ft.1227 Dome Peak Circle, Mesquite, NV 89034
MLS# 2739782Listed by: RE/MAX RIDGE REALTY - New
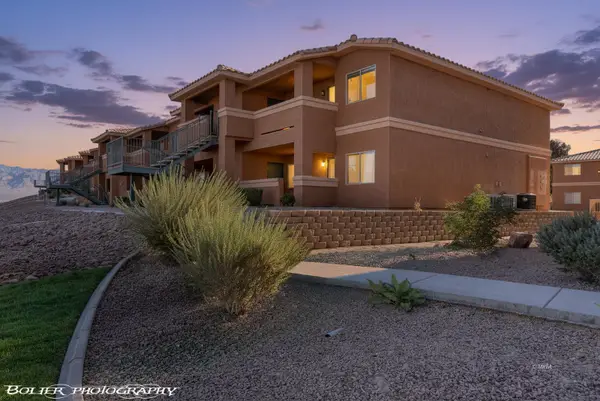 $210,000Active2 beds 2 baths1,166 sq. ft.
$210,000Active2 beds 2 baths1,166 sq. ft.342 Colleen Ct #A, Mesquite, NV 89027
MLS# 1127131Listed by: PREMIER PROPERTIES OF MESQUITE - New
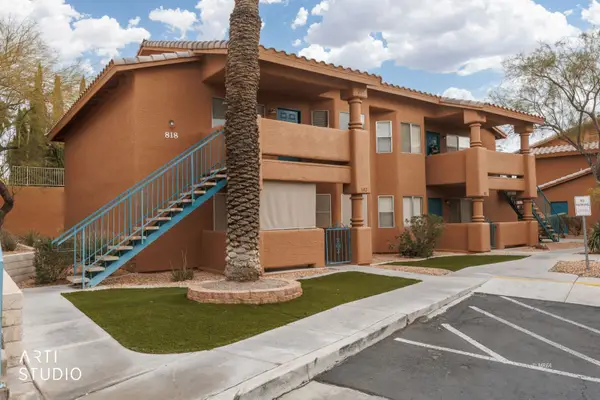 $207,000Active2 beds 2 baths996 sq. ft.
$207,000Active2 beds 2 baths996 sq. ft.818 Mesquite Springs #202, Mesquite, NV 89027
MLS# 1127127Listed by: SUN CITY REALTY - New
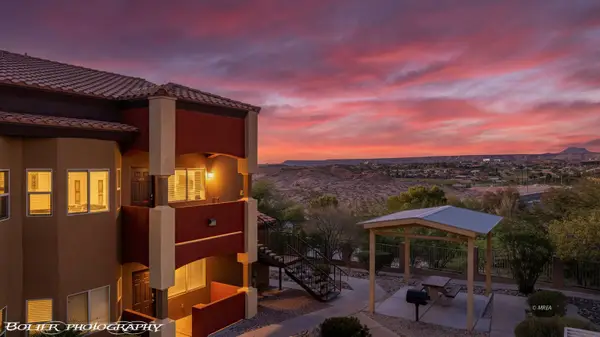 $289,500Active3 beds 2 baths1,364 sq. ft.
$289,500Active3 beds 2 baths1,364 sq. ft.890 Kitty Hawk Dr. #3624, Mesquite, NV 89027
MLS# 1127126Listed by: KELLER WILLIAMS VIP - New
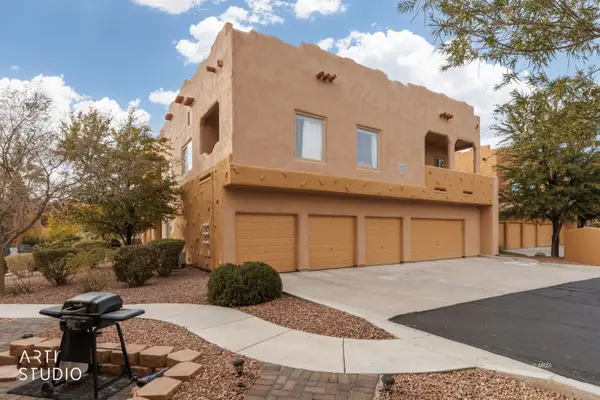 $189,000Active2 beds 2 baths1,034 sq. ft.
$189,000Active2 beds 2 baths1,034 sq. ft.722 Hardy Way #E, Mesquite, NV 89027
MLS# 1127125Listed by: SUN CITY REALTY - New
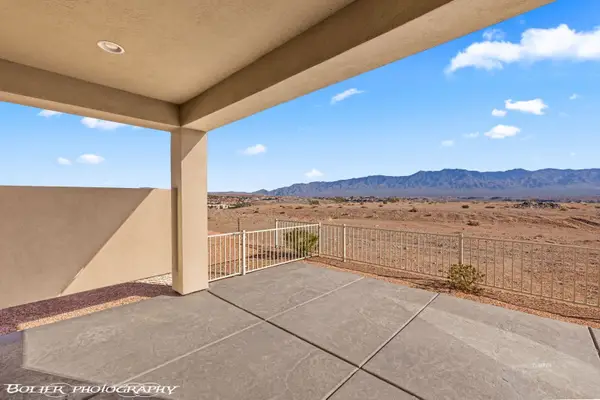 $369,900Active3 beds 2 baths1,538 sq. ft.
$369,900Active3 beds 2 baths1,538 sq. ft.260 Haley Way #132, Mesquite, NV 89027
MLS# 1127123Listed by: PREMIER PROPERTIES OF MESQUITE - New
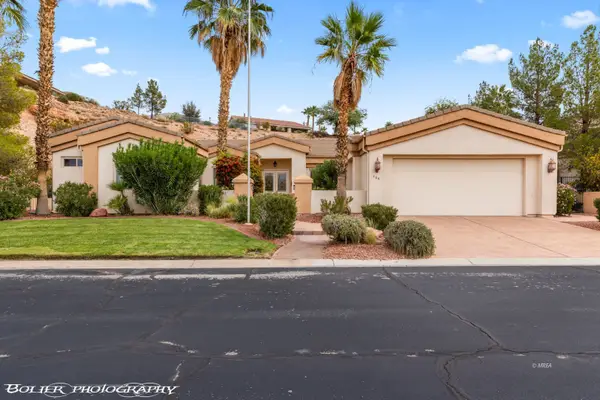 $599,000Active4 beds 4 baths2,676 sq. ft.
$599,000Active4 beds 4 baths2,676 sq. ft.496 Lakeridge Dr, Mesquite, NV 89027
MLS# 1127122Listed by: PREMIER PROPERTIES OF MESQUITE - New
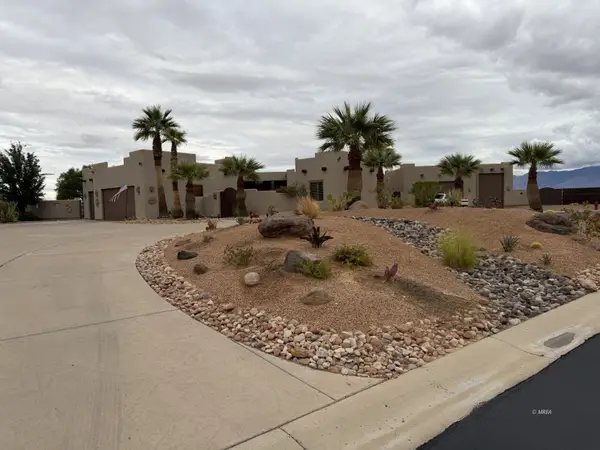 $1,900,000Active3 beds 4 baths3,760 sq. ft.
$1,900,000Active3 beds 4 baths3,760 sq. ft.1045 Raptor Cir, Mesquite, NV 89027
MLS# 1127102Listed by: DESERT OASIS REAL ESTATE - New
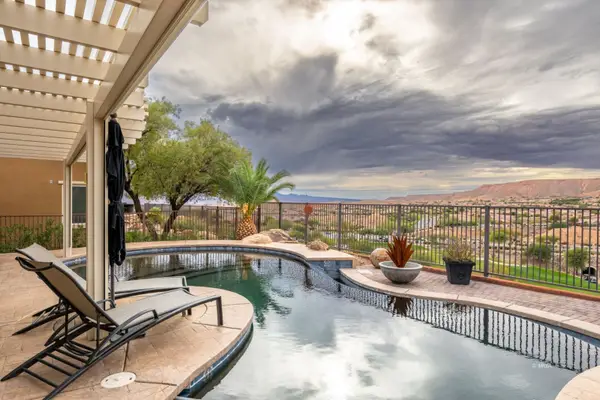 $825,000Active3 beds 3 baths2,408 sq. ft.
$825,000Active3 beds 3 baths2,408 sq. ft.1257 Conestoga Camp Pt, Mesquite, NV 89034
MLS# 1127121Listed by: MESQUITE REALTY
