Local realty services provided by:ERA Brokers Consolidated
1240 Sentinel Rdg,Mesquite, NV 89034
$400,000
- 2 Beds
- 2 Baths
- 1,571 sq. ft.
- Single family
- Active
Listed by: jim hinson
Office: sun city realty
MLS#:1127172
Source:NV_MREA
Price summary
- Price:$400,000
- Price per sq. ft.:$254.61
- Monthly HOA dues:$145
About this home
Enjoy your days sitting on the patio and gazing at the mountains. This home is situated on a mountain view lot where the sun shines in your living room all day. This open floorplan is a 2 bed, 2 bath home that has a seamless kitchen to living room concept that makes this home a perfect winter getaway or fulltime residence. Upgrades include new paint, a propane fire place as a focal point in the living room, stainless steel appliances in the kitchen and granite countertops. When you walk up to the front door, you will see a sitting patio for those mornings or evenings when you want to sit in the shade. The home has also had some recent upgrades such as new exterior paint, new refrigerator, and a new undercabinet microwave. The back yard has artificial grass with a pavered patio that is perfect for entertaining guests or just relaxing and soaking in the sun. Book your showing today while this lasts.
Contact an agent
Home facts
- Year built:2009
- Listing ID #:1127172
- Added:340 day(s) ago
- Updated:February 10, 2026 at 05:55 PM
Rooms and interior
- Bedrooms:2
- Total bathrooms:2
- Full bathrooms:2
- Living area:1,571 sq. ft.
Heating and cooling
- Cooling:Central Air, Heat Pump
- Heating:Fireplace Insert, Heat Pump
Structure and exterior
- Roof:Tile
- Year built:2009
- Building area:1,571 sq. ft.
- Lot area:0.15 Acres
Utilities
- Water:Water Source: City/Municipal
Finances and disclosures
- Price:$400,000
- Price per sq. ft.:$254.61
- Tax amount:$2,637
New listings near 1240 Sentinel Rdg
- New
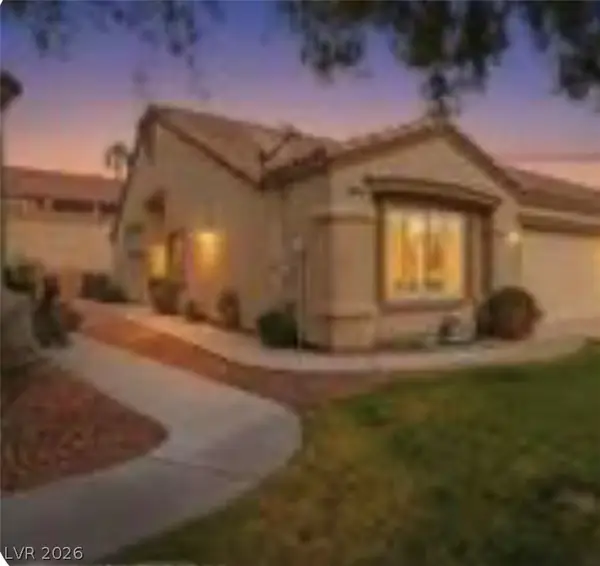 $339,000Active2 beds 2 baths1,250 sq. ft.
$339,000Active2 beds 2 baths1,250 sq. ft.663 Del Lago Drive, Mesquite, NV 89027
MLS# 2755141Listed by: SERHANT - New
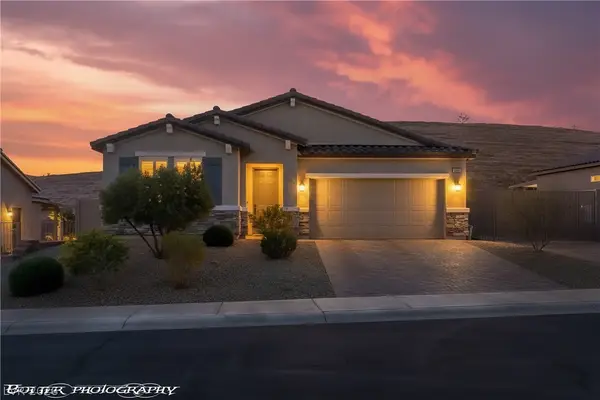 $449,000Active3 beds 2 baths1,750 sq. ft.
$449,000Active3 beds 2 baths1,750 sq. ft.946 Overlook Lane, Mesquite, NV 89027
MLS# 2754996Listed by: RE/MAX RIDGE REALTY - New
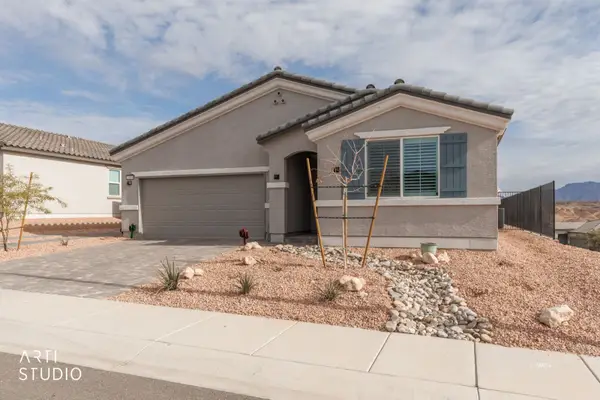 Listed by ERA$539,000Active3 beds 2 baths1,771 sq. ft.
Listed by ERA$539,000Active3 beds 2 baths1,771 sq. ft.1460 Ridgemont Ln, Mesquite, NV 89027
MLS# 1127256Listed by: ERA BROKERS CONSOLIDATED, INC. - New
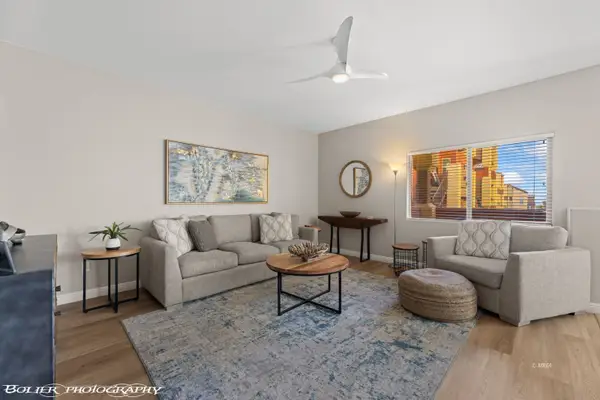 $228,500Active2 beds 2 baths994 sq. ft.
$228,500Active2 beds 2 baths994 sq. ft.890 Kitty Hawk #812, Mesquite, NV 89027
MLS# 1127315Listed by: EXP REALTY - New
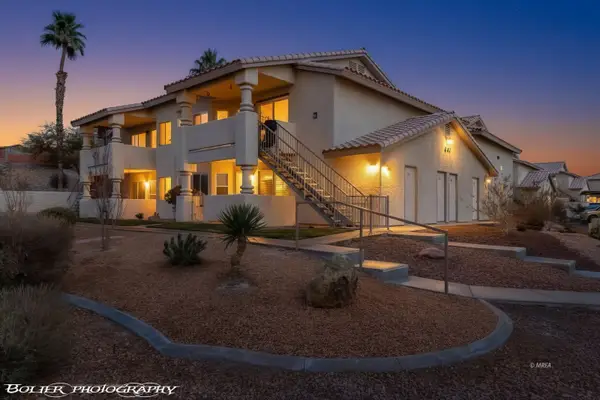 $165,000Active2 beds 2 baths996 sq. ft.
$165,000Active2 beds 2 baths996 sq. ft.447 Mesa Blvd #101, Mesquite, NV 89027
MLS# 1127363Listed by: KELLER WILLIAMS VIP - New
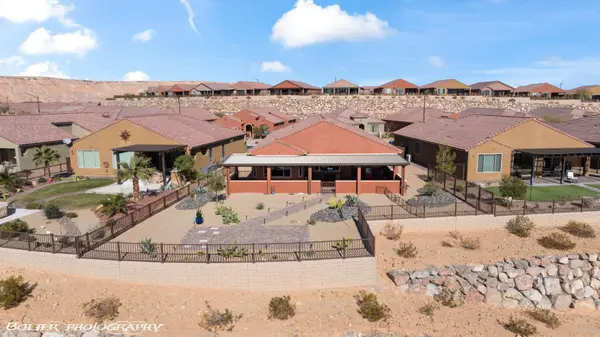 $698,500Active2 beds 2 baths2,033 sq. ft.
$698,500Active2 beds 2 baths2,033 sq. ft.953 Majestic Vw, Mesquite, NV 89034
MLS# 1127364Listed by: SUN CITY REALTY - New
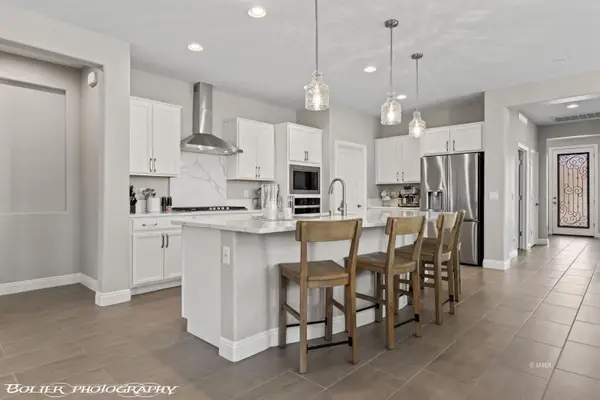 $499,500Active2 beds 2 baths2,007 sq. ft.
$499,500Active2 beds 2 baths2,007 sq. ft.1123 Calico Rdg, Mesquite, NV 89034
MLS# 1127362Listed by: SUN CITY REALTY - New
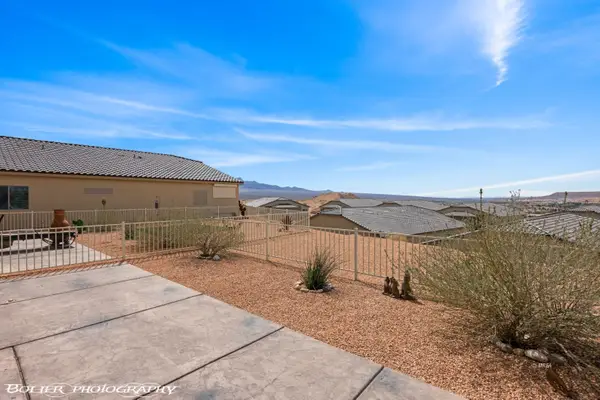 $329,000Active3 beds 2 baths1,533 sq. ft.
$329,000Active3 beds 2 baths1,533 sq. ft.260 Haley Way #157, Mesquite, NV 89027
MLS# 1127361Listed by: RE/MAX RIDGE REALTY - New
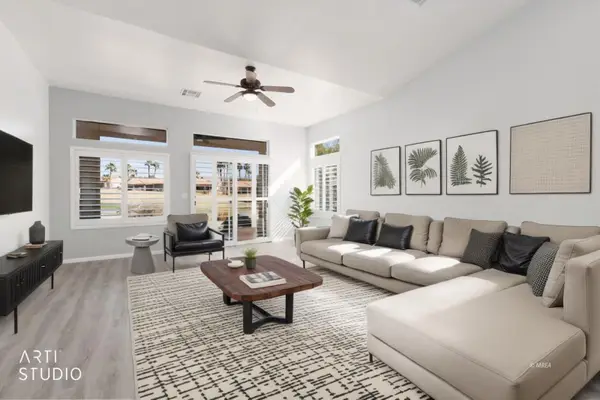 Listed by ERA$410,000Active2 beds 2 baths1,450 sq. ft.
Listed by ERA$410,000Active2 beds 2 baths1,450 sq. ft.1056 Chaparral Dr, Mesquite, NV 89027
MLS# 1127360Listed by: ERA BROKERS CONSOLIDATED, INC. - New
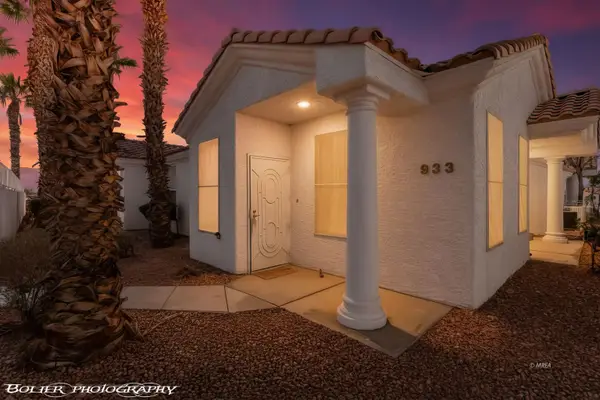 $219,000Active2 beds 2 baths1,125 sq. ft.
$219,000Active2 beds 2 baths1,125 sq. ft.933 Mesa Blvd, Mesquite, NV 89027
MLS# 1127354Listed by: RE/MAX RIDGE REALTY

