1326 Catalina Rdg, Mesquite, NV 89027
Local realty services provided by:ERA Brokers Consolidated
1326 Catalina Rdg,Mesquite, NV 89027
$470,000
- 4 Beds
- 3 Baths
- 1,982 sq. ft.
- Single family
- Active
Listed by: irene j. navarro
Office: era brokers consolidated, inc.
MLS#:1126535
Source:NV_MREA
Price summary
- Price:$470,000
- Price per sq. ft.:$237.13
- Monthly HOA dues:$70
About this home
Welcome to this enchanting single-story residence in the heart of Mesquite, NV, offering a blend of comfort and convenience. This attractive home features a well-manicured exterior, a spacious two-car garage, and is just minutes away from local amenities. Inside, the house boasts a contemporary design with large windows that bathe the space in natural light. The open floor plan includes a modern kitchen with stainless steel appliances, ample cabinetry, and an island that doubles as a breakfast bar, overlooking a cozy dining area. With 4 bedrooms and 3 bathrooms, this home is perfect for both relaxation and entertainment. The primary suite features a walk-in closet and a luxurious en-suite bathroom. Additional rooms provide flexible space for an office or den. Step outside to a covered patio ideal for alfresco dining and a low-maintenance yard that ensures your leisure time is spent enjoying the surroundings, not upkeeping them. This property is a wonderful opportunity for those seeking a harmonious blend of style and functionality in a desirable neighborhood. With its turnkey condition, this home is ready to welcome its new owners.
Contact an agent
Home facts
- Year built:2020
- Listing ID #:1126535
- Added:185 day(s) ago
- Updated:November 15, 2025 at 06:42 PM
Rooms and interior
- Bedrooms:4
- Total bathrooms:3
- Full bathrooms:3
- Living area:1,982 sq. ft.
Heating and cooling
- Cooling:Electric
- Heating:Electric
Structure and exterior
- Roof:Tile
- Year built:2020
- Building area:1,982 sq. ft.
- Lot area:0.15 Acres
Schools
- High school:Virgin Valley
- Middle school:Charles A. Hughes
- Elementary school:Virgin Valley
Utilities
- Water:Water Source: City/Municipal
- Sewer:Sewer: Hooked-up
Finances and disclosures
- Price:$470,000
- Price per sq. ft.:$237.13
- Tax amount:$3,210
New listings near 1326 Catalina Rdg
- New
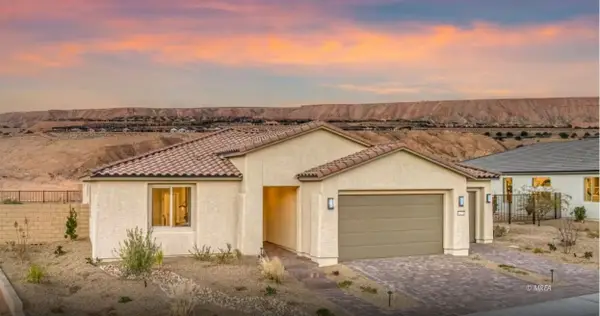 $552,959Active3 beds 3 baths2,294 sq. ft.
$552,959Active3 beds 3 baths2,294 sq. ft.700 Sunset Skyline Ridge, Mesquite, NV 89034
MLS# 1127147Listed by: RE/MAX RIDGE REALTY - New
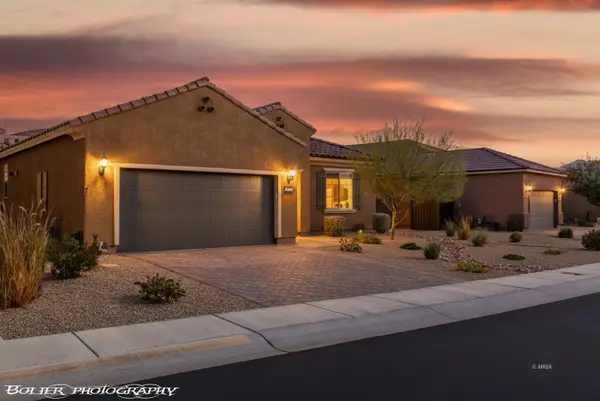 $449,000Active2 beds 2 baths1,663 sq. ft.
$449,000Active2 beds 2 baths1,663 sq. ft.988 Majestic Vw, Mesquite, NV 89027
MLS# 1127144Listed by: RE/MAX RIDGE REALTY - New
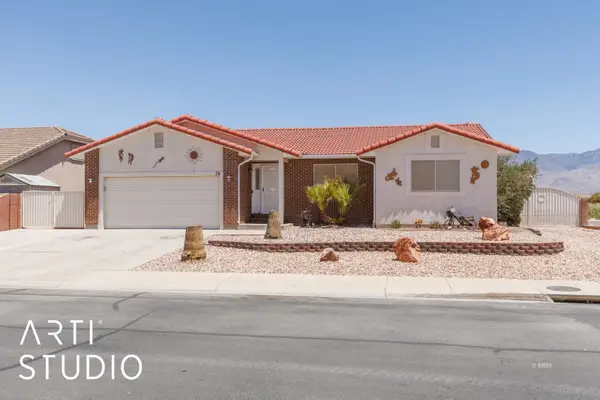 Listed by ERA$355,900Active3 beds 2 baths1,400 sq. ft.
Listed by ERA$355,900Active3 beds 2 baths1,400 sq. ft.16 Cottonwood Dr, Mesquite, NV 89027
MLS# 1127145Listed by: ERA BROKERS CONSOLIDATED, INC. - New
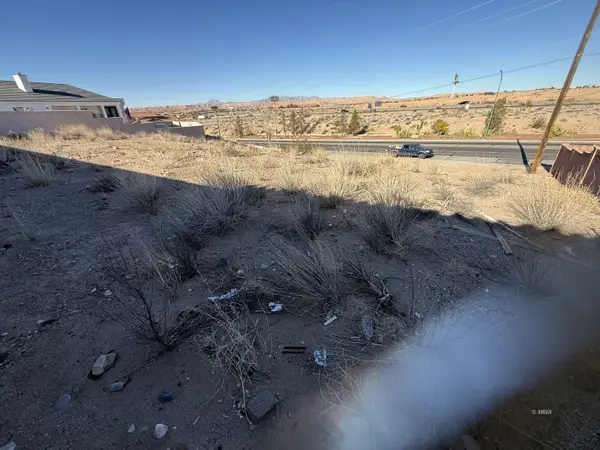 $99,900Active0.35 Acres
$99,900Active0.35 Acres926 Hillside Dr, Mesquite, NV 89027
MLS# 1127143Listed by: EXP REALTY - New
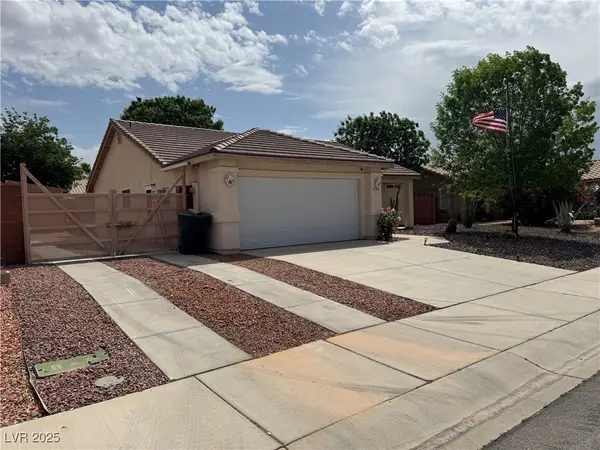 $379,000Active3 beds 2 baths1,721 sq. ft.
$379,000Active3 beds 2 baths1,721 sq. ft.228 Hiawatha Way, Mesquite, NV 89027
MLS# 2741236Listed by: PARADIGM REALTY - New
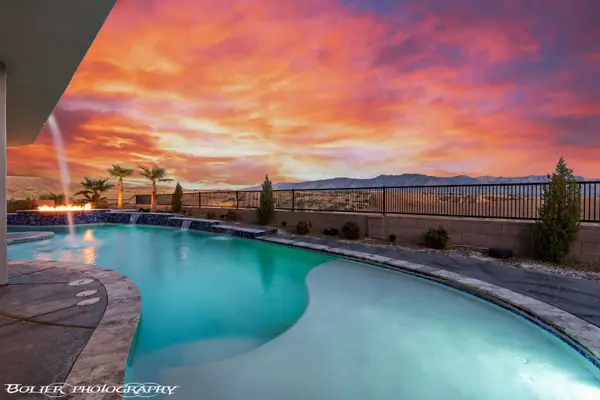 $1,599,000Active4 beds 3 baths3,263 sq. ft.
$1,599,000Active4 beds 3 baths3,263 sq. ft.1418 Blue Ridge Trail, Mesquite, NV 89027
MLS# 1127141Listed by: PREMIER PROPERTIES OF MESQUITE - New
 Listed by ERA$374,000Active3 beds 2 baths1,568 sq. ft.
Listed by ERA$374,000Active3 beds 2 baths1,568 sq. ft.248 Laurel Way, Mesquite, NV 89027
MLS# 1127142Listed by: ERA BROKERS CONSOLIDATED, INC. - New
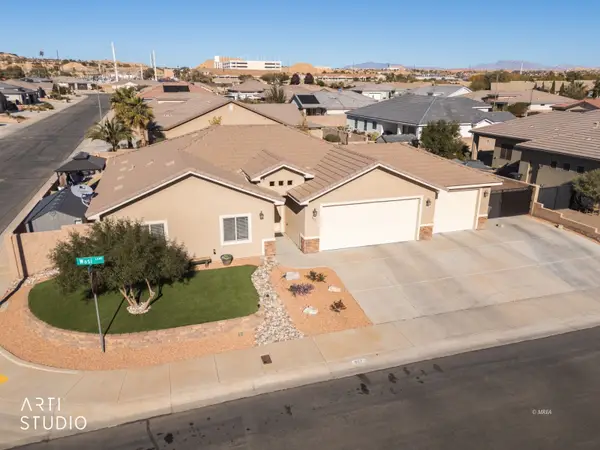 Listed by ERA$629,000Active3 beds 2 baths1,605 sq. ft.
Listed by ERA$629,000Active3 beds 2 baths1,605 sq. ft.907 Wasi Ln, Mesquite, NV 89027
MLS# 1127140Listed by: ERA BROKERS CONSOLIDATED, INC. - New
 $369,937Active2 beds 2 baths1,420 sq. ft.
$369,937Active2 beds 2 baths1,420 sq. ft.1509 Big Horn Court, Mesquite, NV 89034
MLS# 1127139Listed by: RE/MAX RIDGE REALTY - New
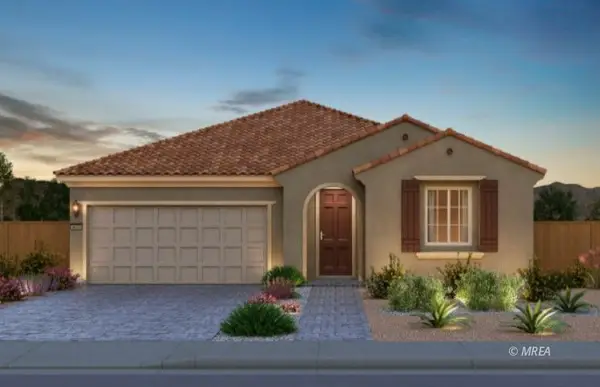 $499,947Active2 beds 2 baths1,865 sq. ft.
$499,947Active2 beds 2 baths1,865 sq. ft.1485 Evening Breeze Circle, Mesquite, NV 89034
MLS# 1127137Listed by: RE/MAX RIDGE REALTY
