1332 Manassas Rdg, Mesquite, NV 89027
Local realty services provided by:ERA Brokers Consolidated
1332 Manassas Rdg,Mesquite, NV 89027
$544,000
- 3 Beds
- 2 Baths
- 1,831 sq. ft.
- Single family
- Pending
Listed by: colleen glieden
Office: premier properties of mesquite
MLS#:1126341
Source:NV_MREA
Price summary
- Price:$544,000
- Price per sq. ft.:$297.11
- Monthly HOA dues:$80
About this home
Beautifully finishes on this home. The layout is great with two bedrooms on one side of the house and the primary suite on the other. The living room features a 16ft x 8ft sliding glass door, electric fireplace and TV area above. The large kitchen island is ideal for entertaining and is equipped with upgraded KitchenAid appliances, modern white cabinets with grayish granite countertops, and a tiled backsplash. Refrigerator & washer/dryer are included. The home also boasts upgraded light fixtures and ceiling fans throughout, durable wood-look tile flooring, ceilings over 10 feet high in the living area and 8 ft tall doors. Automatic window blinds are on a remote. Both showers are tiled. The primary suite includes lots of windows and a large walk-in closet. There is also a sink in the garage. The backyard features a patio that spans the width of the house, providing ample shade, and offers mountain views. There is room for Future pool and spa 3D drawings are in the photos. Pool design is 30' x 7'6". Spa is 8' x 6' - Designs by Edgewater Pools. Currently there no pool or spa. Many pieces of FURNITURE are included, a sofa, matching chair, black recliner, office furniture & bar cabinet.
Contact an agent
Home facts
- Year built:2021
- Listing ID #:1126341
- Added:250 day(s) ago
- Updated:December 01, 2025 at 09:56 PM
Rooms and interior
- Bedrooms:3
- Total bathrooms:2
- Full bathrooms:2
- Living area:1,831 sq. ft.
Heating and cooling
- Cooling:Central Air, Electric, Heat Pump
- Heating:Heat Pump
Structure and exterior
- Roof:Tile
- Year built:2021
- Building area:1,831 sq. ft.
- Lot area:0.14 Acres
Schools
- High school:Virgin Valley
- Middle school:Charles A. Hughes
- Elementary school:Virgin Valley
Utilities
- Water:Water Source: City/Municipal
- Sewer:Sewer: Hooked-up
Finances and disclosures
- Price:$544,000
- Price per sq. ft.:$297.11
- Tax amount:$4,300
New listings near 1332 Manassas Rdg
- New
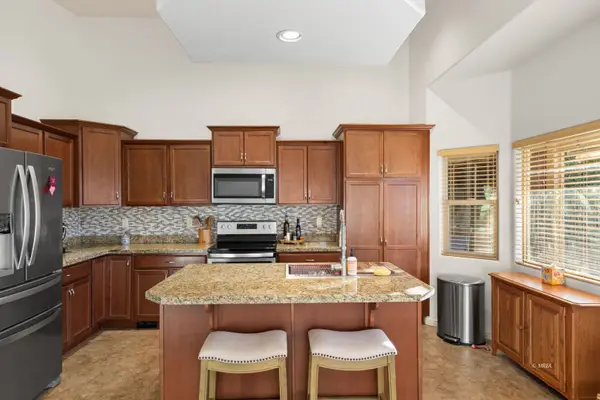 $427,900Active3 beds 2 baths1,540 sq. ft.
$427,900Active3 beds 2 baths1,540 sq. ft.133 Emily Way, Mesquite, NV 89027
MLS# 1127134Listed by: EXP REALTY - New
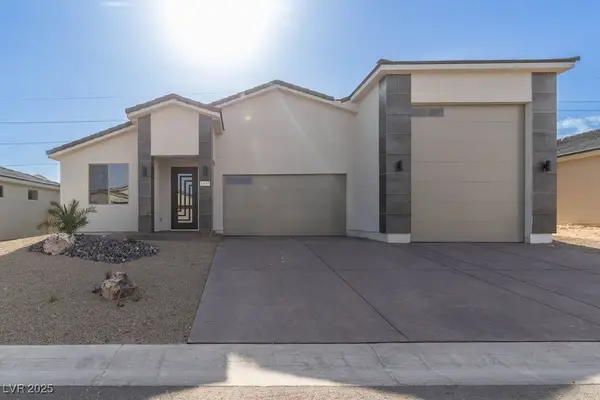 $599,900Active3 beds 3 baths1,762 sq. ft.
$599,900Active3 beds 3 baths1,762 sq. ft.1457 Dustin Don Drive, Mesquite, NV 89027
MLS# 2740201Listed by: PREMIER PROPERTIES OF MESQUITE 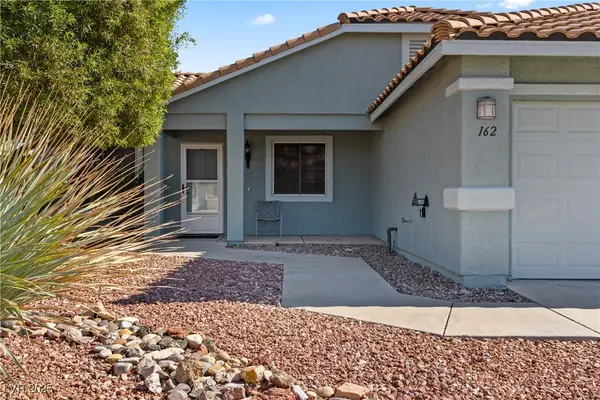 $399,000Pending3 beds 2 baths1,431 sq. ft.
$399,000Pending3 beds 2 baths1,431 sq. ft.162 Hermosa Way, Mesquite, NV 89027
MLS# 2740321Listed by: RE/MAX RIDGE REALTY- New
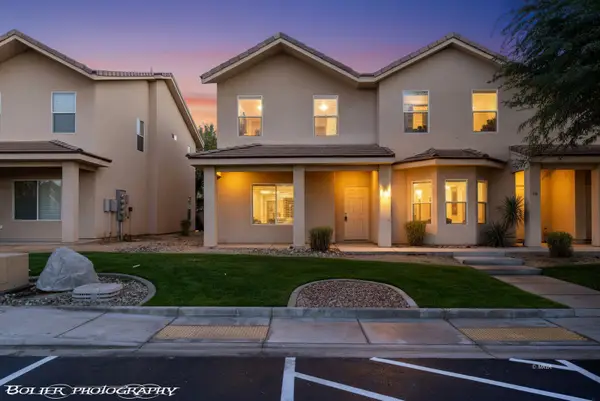 $229,000Active3 beds 3 baths1,506 sq. ft.
$229,000Active3 beds 3 baths1,506 sq. ft.767 Moss Dr #20, Mesquite, NV 89027
MLS# 1127133Listed by: RE/MAX RIDGE REALTY - New
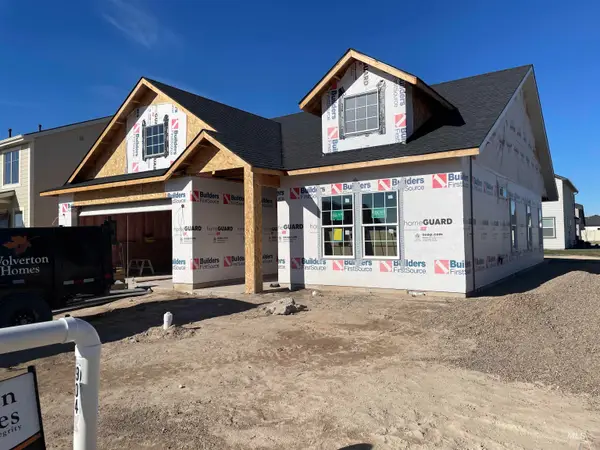 $409,900Active3 beds 2 baths1,520 sq. ft.
$409,900Active3 beds 2 baths1,520 sq. ft.904 Quartz Rd, Kimberly, ID 83341
MLS# 98969265Listed by: SILVERCREEK REALTY GROUP - New
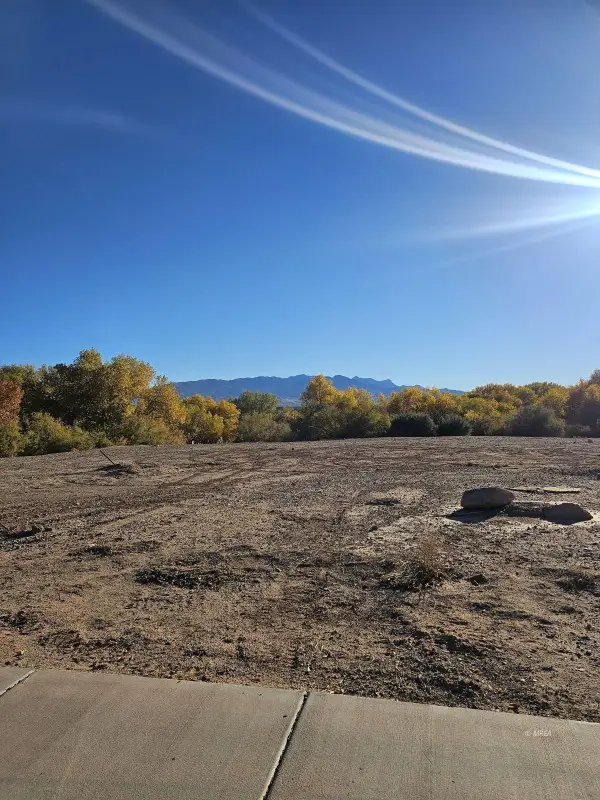 Listed by ERA$100,000Active0.17 Acres
Listed by ERA$100,000Active0.17 Acres330 E First South St, Mesquite, NV 89027
MLS# 1127132Listed by: ERA BROKERS CONSOLIDATED, INC. - New
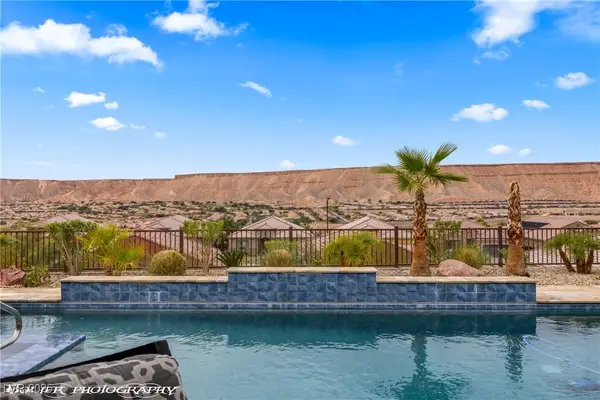 $885,900Active2 beds 3 baths2,539 sq. ft.
$885,900Active2 beds 3 baths2,539 sq. ft.1227 Dome Peak Circle, Mesquite, NV 89034
MLS# 2739782Listed by: RE/MAX RIDGE REALTY - New
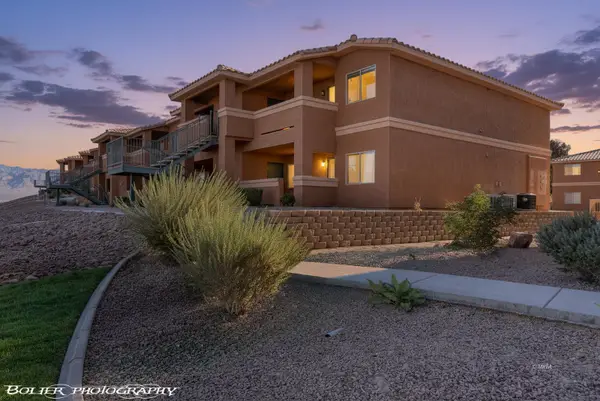 $210,000Active2 beds 2 baths1,166 sq. ft.
$210,000Active2 beds 2 baths1,166 sq. ft.342 Colleen Ct #A, Mesquite, NV 89027
MLS# 1127131Listed by: PREMIER PROPERTIES OF MESQUITE - New
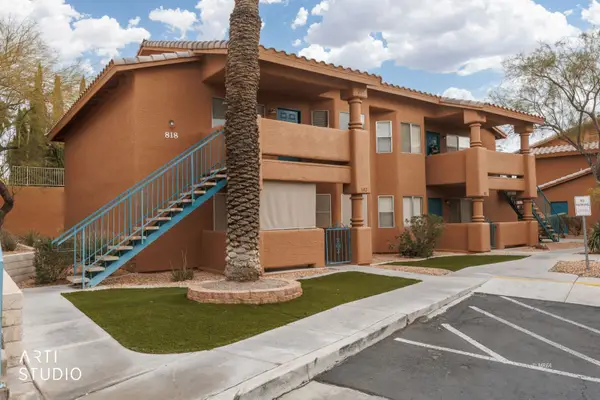 $207,000Active2 beds 2 baths996 sq. ft.
$207,000Active2 beds 2 baths996 sq. ft.818 Mesquite Springs #202, Mesquite, NV 89027
MLS# 1127127Listed by: SUN CITY REALTY - New
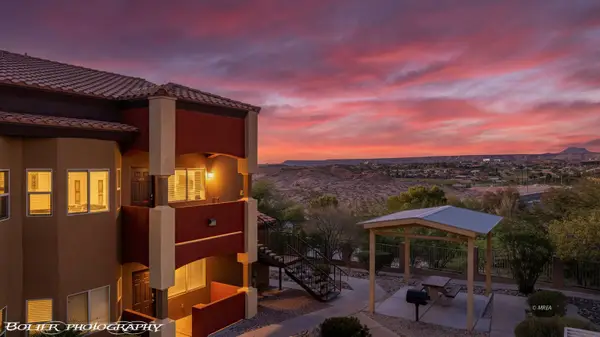 $289,500Active3 beds 2 baths1,364 sq. ft.
$289,500Active3 beds 2 baths1,364 sq. ft.890 Kitty Hawk Dr. #3624, Mesquite, NV 89027
MLS# 1127126Listed by: KELLER WILLIAMS VIP
