Local realty services provided by:ERA Brokers Consolidated
1345 Stonewall Bend,Mesquite, NV 89027
$559,500
- 3 Beds
- 2 Baths
- 2,048 sq. ft.
- Single family
- Active
Listed by: john larson702-346-7800
Office: re/max ridge realty
MLS#:2731822
Source:GLVAR
Price summary
- Price:$559,500
- Price per sq. ft.:$273.19
- Monthly HOA dues:$70
About this home
Beautifully designed single-level home blends style & functionality with an inviting open floor plan & vaulted ceilings. Featuring 3 beds & 2 bath, the interior showcases LVP flooring throughout, with plush carpet in the bedrooms.The heart of the home is the chef-inspired kitchen, complete with staggered cabinets featuring lower pull-outs, elegant quartz countertops, pendant lighting over the island, & stainless steel built-in appliances. Dual pantries provide exceptional storage, while a huge laundry room with extra cabinets & a convenient sink keeps everything organized.The spacious primary suite offers a spa-like retreat with a gorgeous walk-in tile shower. Car enthusiasts & hobbyists will love the oversized 3 car garage with air conditioning, perfect for projects or extra storage.Step outside to a fully fenced backyard designed for easy living, featuring synthetic turf lounging areas & custom sunroom built onto the back patio-ideal for entertaining or quiet relaxation.
Contact an agent
Home facts
- Year built:2021
- Listing ID #:2731822
- Added:90 day(s) ago
- Updated:January 25, 2026 at 12:05 PM
Rooms and interior
- Bedrooms:3
- Total bathrooms:2
- Full bathrooms:1
- Living area:2,048 sq. ft.
Heating and cooling
- Cooling:Central Air, Electric
- Heating:Central, Electric
Structure and exterior
- Roof:Tile
- Year built:2021
- Building area:2,048 sq. ft.
- Lot area:0.19 Acres
Schools
- High school:Other
- Middle school:Other
- Elementary school:Other
Utilities
- Water:Public
Finances and disclosures
- Price:$559,500
- Price per sq. ft.:$273.19
- Tax amount:$3,515
New listings near 1345 Stonewall Bend
- New
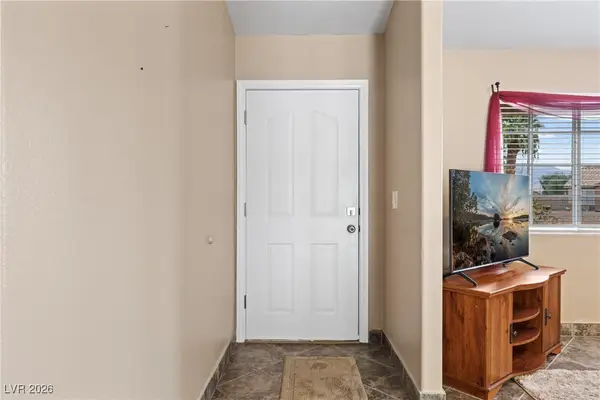 $379,000Active3 beds 2 baths1,162 sq. ft.
$379,000Active3 beds 2 baths1,162 sq. ft.121 Hermosa Way, Mesquite, NV 89027
MLS# 2752029Listed by: RE/MAX RIDGE REALTY - New
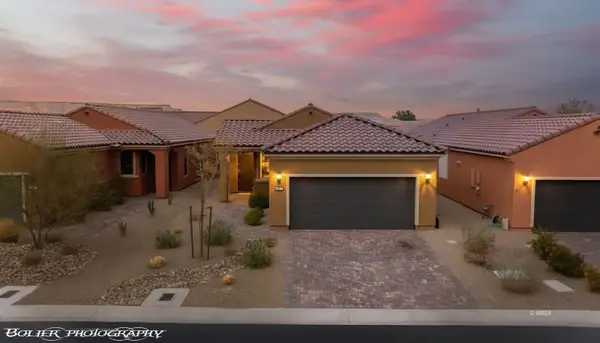 $362,500Active2 beds 2 baths1,419 sq. ft.
$362,500Active2 beds 2 baths1,419 sq. ft.969 Outpost View, Mesquite, NV 89034
MLS# 1127316Listed by: RE/MAX RIDGE REALTY - New
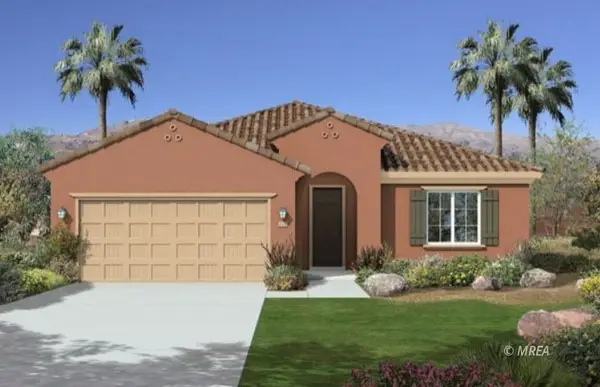 $526,531Active2 beds 2 baths1,573 sq. ft.
$526,531Active2 beds 2 baths1,573 sq. ft.1417 Bonanza Peak View, Mesquite, NV 89034
MLS# 1127313Listed by: RE/MAX RIDGE REALTY - New
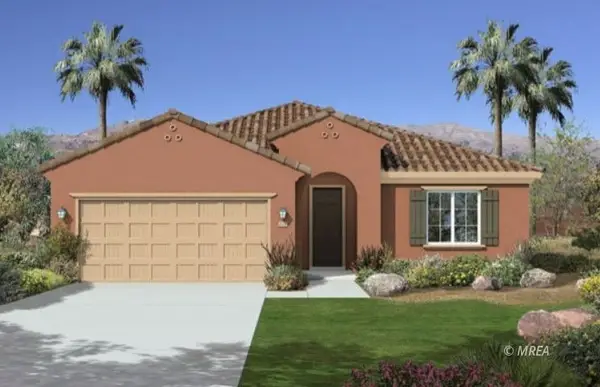 $527,439Active2 beds 2 baths1,573 sq. ft.
$527,439Active2 beds 2 baths1,573 sq. ft.1373 Brittlebrush Place, Mesquite, NV 89034
MLS# 1127314Listed by: RE/MAX RIDGE REALTY - New
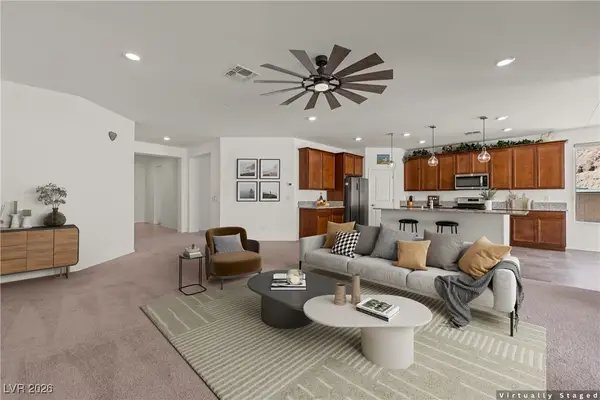 $569,900Active3 beds 2 baths2,299 sq. ft.
$569,900Active3 beds 2 baths2,299 sq. ft.1264 Amethyst Alley, Mesquite, NV 89034
MLS# 2752115Listed by: RE/MAX RIDGE REALTY - New
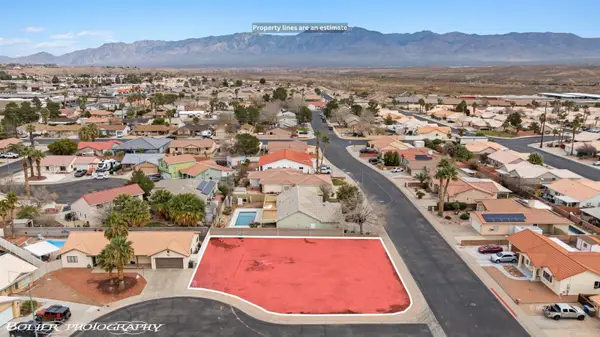 $145,000Active0.22 Acres
$145,000Active0.22 Acres433 Bannock St, Mesquite, NV 89027
MLS# 1127309Listed by: RE/MAX RIDGE REALTY - New
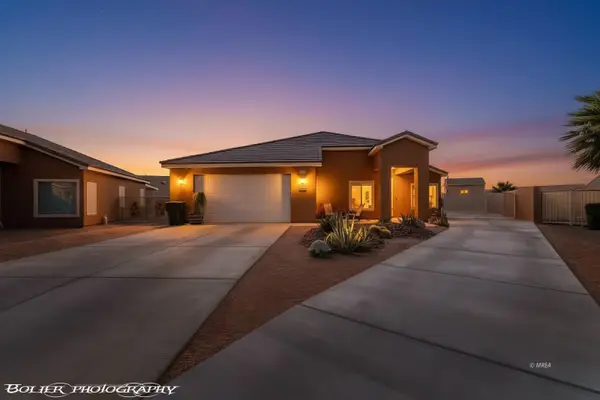 $460,000Active3 beds 2 baths1,540 sq. ft.
$460,000Active3 beds 2 baths1,540 sq. ft.208 Bambosa Cir, Mesquite, NV 89027
MLS# 1127311Listed by: RE/MAX RIDGE REALTY - New
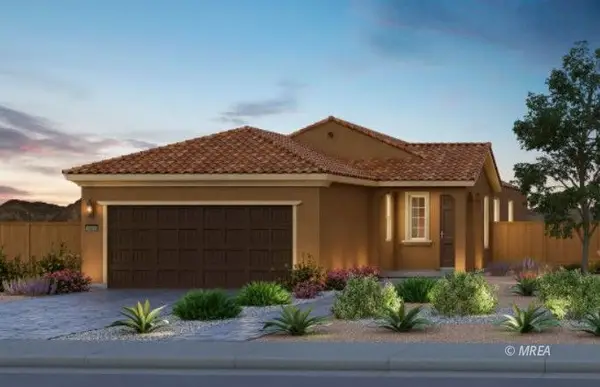 $401,229Active2 beds 2 baths1,419 sq. ft.
$401,229Active2 beds 2 baths1,419 sq. ft.1420 Wisdom Peak Trail, Mesquite, NV 89034
MLS# 1127312Listed by: RE/MAX RIDGE REALTY - New
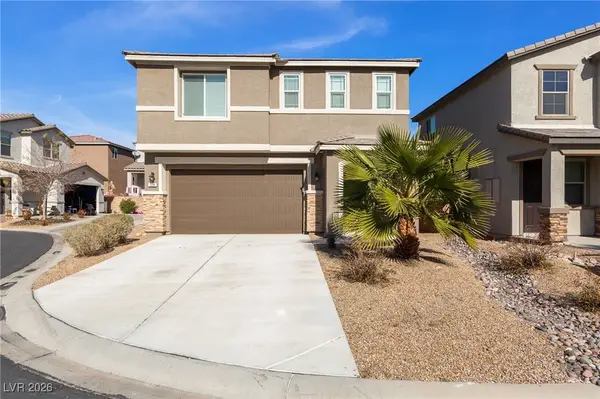 $469,000Active3 beds 3 baths2,373 sq. ft.
$469,000Active3 beds 3 baths2,373 sq. ft.129 Parliament Point, Mesquite, NV 89027
MLS# 2750692Listed by: ZZYZX REALTY - New
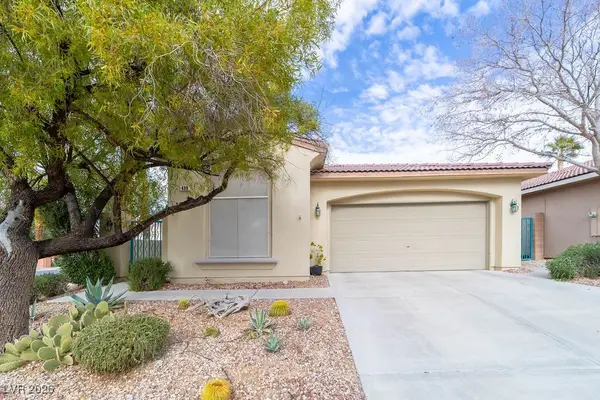 $359,900Active3 beds 2 baths1,476 sq. ft.
$359,900Active3 beds 2 baths1,476 sq. ft.498 Canyon View Way, Mesquite, NV 89027
MLS# 2751057Listed by: PREMIER PROPERTIES OF MESQUITE

