1355 Huntington Heights, Mesquite, NV 89027
Local realty services provided by:ERA Brokers Consolidated
1355 Huntington Heights,Mesquite, NV 89027
$469,900
- 3 Beds
- 3 Baths
- 1,830 sq. ft.
- Single family
- Active
Listed by: guy pompa, john r zierle
Office: keller williams the market place
MLS#:1127068
Source:NV_MREA
Price summary
- Price:$469,900
- Price per sq. ft.:$256.78
- Monthly HOA dues:$70
About this home
Situated along the 5th fairway and green of the Canyons Course, this well-maintained home features one of Mesquite's most popular and functional floor plans with separated bedrooms,formal dining, and comfortable indoor-outdoor living.The kitchen includes granite countertops, abundant cabinetry, tile flooring, and all appliances,plus an additional refrigerator and washer/dryer. Adjoining the kitchen is a dinette area, which opens to a private outdoor patio, ideal for casual dining. The formal dining room provides added entertaining space and overlooks the patio.The primary en suite with large bathroom and dressing area is positioned for privacy, while two guest bedrooms and a full bath are set apart for convenience. Additional features include built-in garage cabinets and low-maintenance desert landscaping.The back patio offers sweeping views of the fairway and green, perfect for enjoying Mesquite's beautiful sunsets. A must-see for anyone seeking true golf course living.
Contact an agent
Home facts
- Year built:2018
- Listing ID #:1127068
- Added:96 day(s) ago
- Updated:February 10, 2026 at 04:34 PM
Rooms and interior
- Bedrooms:3
- Total bathrooms:3
- Full bathrooms:1
- Half bathrooms:1
- Living area:1,830 sq. ft.
Heating and cooling
- Cooling:Electric, Heat Pump
- Heating:Electric, Heat Pump
Structure and exterior
- Roof:Tile
- Year built:2018
- Building area:1,830 sq. ft.
- Lot area:0.13 Acres
Schools
- High school:Virgin Valley
- Middle school:Charles A. Hughes
- Elementary school:Virgin Valley
Utilities
- Water:Water Source: City/Municipal
- Sewer:Sewer: Hooked-up
Finances and disclosures
- Price:$469,900
- Price per sq. ft.:$256.78
- Tax amount:$3,075
New listings near 1355 Huntington Heights
- New
 $295,000Active3 beds 2 baths1,375 sq. ft.
$295,000Active3 beds 2 baths1,375 sq. ft.672 Saguaro Way, Mesquite, NV 89027
MLS# 1127386Listed by: REALTY ONE GROUP RIVERS EDGE - Open Mon, 6 to 10pmNew
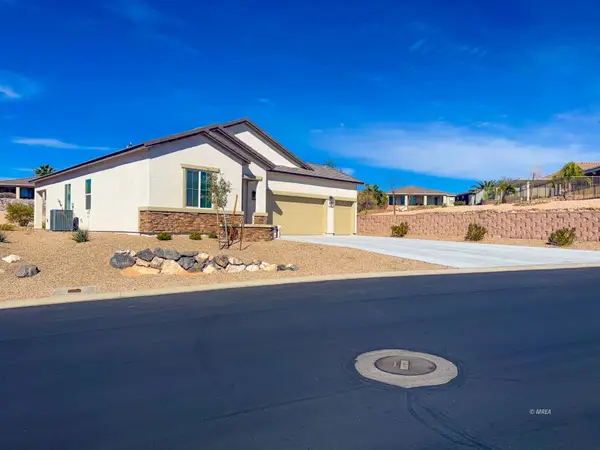 $425,000Active2 beds 2 baths1,283 sq. ft.
$425,000Active2 beds 2 baths1,283 sq. ft.151 Mesa Verde Trl, Mesquite, NV 89027
MLS# 1127368Listed by: PRIME PROPERTIES MESQUITE - New
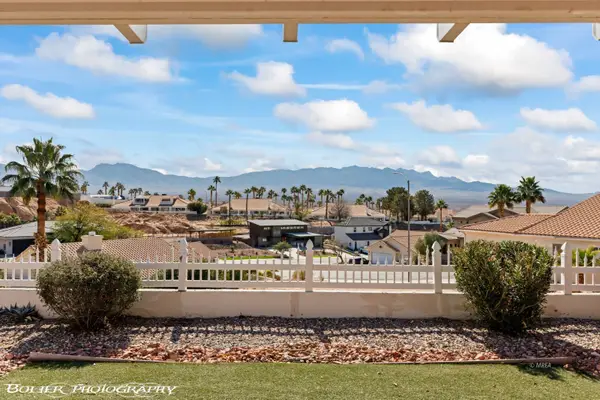 $399,000Active3 beds 3 baths1,686 sq. ft.
$399,000Active3 beds 3 baths1,686 sq. ft.832 Los Padres, Mesquite, NV 89027
MLS# 1127385Listed by: RE/MAX RIDGE REALTY - New
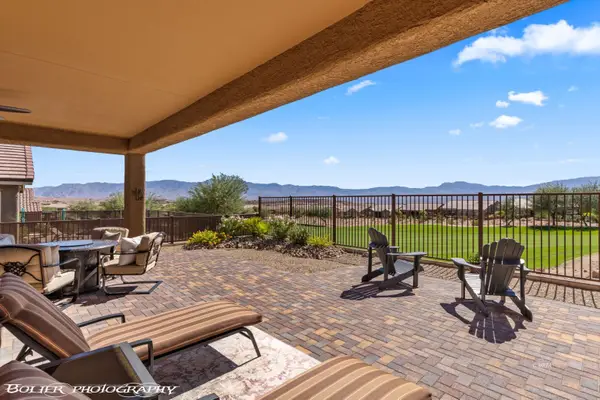 $600,000Active2 beds 2 baths2,010 sq. ft.
$600,000Active2 beds 2 baths2,010 sq. ft.1480 Caramel Cliffs Trl, Mesquite, NV 89034
MLS# 1127382Listed by: SUN CITY REALTY - New
 $419,900Active2 beds 2 baths1,390 sq. ft.
$419,900Active2 beds 2 baths1,390 sq. ft.1136 Dreamcatcher Bluff, Mesquite, NV 89034
MLS# 1127383Listed by: MESQUITE REALTY - New
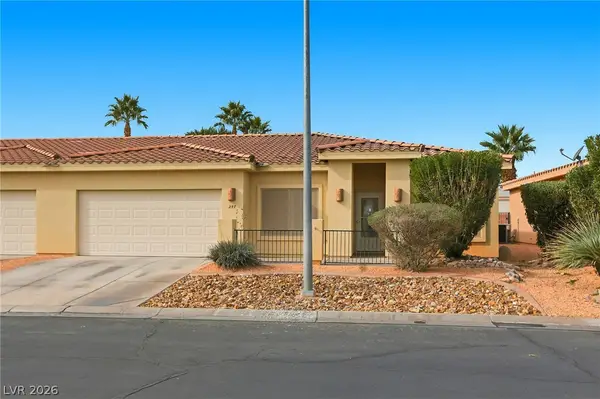 $299,900Active3 beds 2 baths1,419 sq. ft.
$299,900Active3 beds 2 baths1,419 sq. ft.257 Vineyard Lane, Mesquite, NV 89027
MLS# 2756420Listed by: RAINTREE REAL ESTATE - New
 $395,000Active3 beds 2 baths1,473 sq. ft.
$395,000Active3 beds 2 baths1,473 sq. ft.921 Shadow Hawk Ridge, Mesquite, NV 89027
MLS# 1127381Listed by: RE/MAX RIDGE REALTY - New
 $269,000Active3 beds 2 baths1,364 sq. ft.
$269,000Active3 beds 2 baths1,364 sq. ft.890 Kitty Hawk Drive #2623, Mesquite, NV 89027
MLS# 2755748Listed by: RE/MAX RIDGE REALTY - New
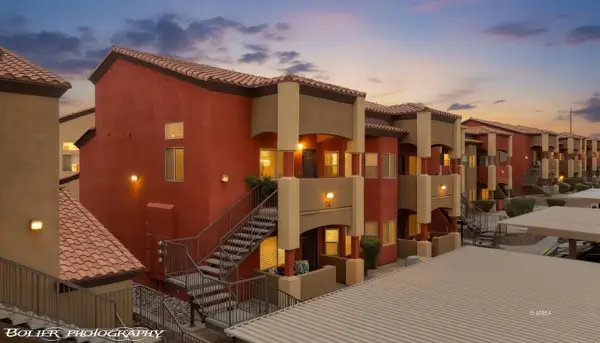 $269,000Active3 beds 2 baths1,364 sq. ft.
$269,000Active3 beds 2 baths1,364 sq. ft.Kitty Hawk Dr #2623, Mesquite, NV 89027
MLS# 1127378Listed by: RE/MAX RIDGE REALTY  $257,500Pending3 beds 2 baths1,347 sq. ft.
$257,500Pending3 beds 2 baths1,347 sq. ft.635 Las Palmas Cir, Mesquite, NV 89027
MLS# 1127379Listed by: PREMIER PROPERTIES OF MESQUITE

