1361 White Water Way, Mesquite, NV 89037
Local realty services provided by:ERA Brokers Consolidated
Listed by: melanie cohen, brandon cohen
Office: premier properties of mesquite
MLS#:1127046
Source:NV_MREA
Price summary
- Price:$377,900
- Price per sq. ft.:$240.55
- Monthly HOA dues:$145
About this home
Beautiful - Affordable Haven Floor Plan, Located in the Sun City active adult 55+ community. SOLAR PANELS PAID OFF. Solar lowers monthly power bill. 16 Panels -5.28kw DC. "Highly Sought After and Desirable" 6 ft GARAGE EXTENSION...Fully insulated garage has a 20 AMP upgrade. WOW, now there is room for a golf cart, razor or motorcycle. Costly brick paver driveway and walkway to the front door along with a rock accented archway make this curb appeal pop. Kitchen showcases the beautiful granite half moon shaped center island. This spacious center island can double as a buffet line when entertaining family or guests as well as food preparation. Granite counters surround the cooktop range and granite backsplash extends from range up to the hood. Kitchen, living room and dining area all flow beautifully one into another. . Tiled floors flows from entryway into kitchen and throughout the dining area. Kitchen offers large corner pantry. Main suite has spacious bedroom. Main Bath offers custom tiled walk-in shower with tile accents and built-in tiled bench. SID PAID IN FULL. Only fee buyer pays to transfer solar into their name is $199.00
Contact an agent
Home facts
- Year built:2018
- Listing ID #:1127046
- Added:102 day(s) ago
- Updated:February 10, 2026 at 11:30 AM
Rooms and interior
- Bedrooms:2
- Total bathrooms:2
- Full bathrooms:2
- Living area:1,571 sq. ft.
Heating and cooling
- Cooling:Heat Pump
- Heating:Heat Pump
Structure and exterior
- Roof:Tile
- Year built:2018
- Building area:1,571 sq. ft.
- Lot area:0.13 Acres
Finances and disclosures
- Price:$377,900
- Price per sq. ft.:$240.55
- Tax amount:$4,046
New listings near 1361 White Water Way
- New
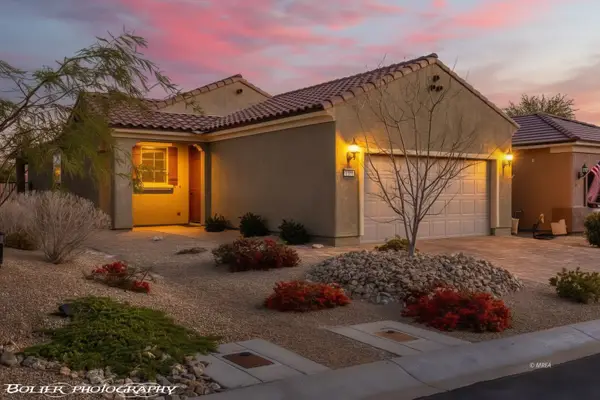 $359,000Active2 beds 2 baths1,282 sq. ft.
$359,000Active2 beds 2 baths1,282 sq. ft.1150 Autumn Ln, Mesquite, NV 89034
MLS# 1127369Listed by: REALTY ONE GROUP RIVERS EDGE - New
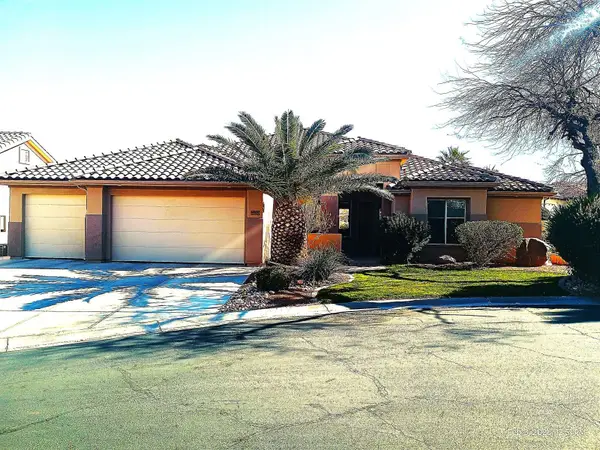 $800,000Active4 beds 3 baths2,923 sq. ft.
$800,000Active4 beds 3 baths2,923 sq. ft.500 Mountainside Court, Mesquite, NV 89027
MLS# 1127344Listed by: CENTURY 21 AMERICANA - New
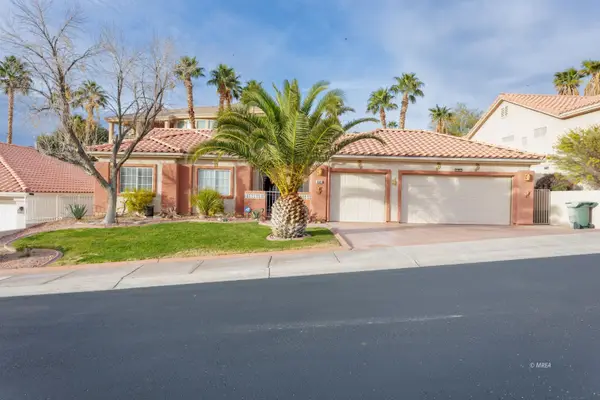 $427,000Active3 beds 2 baths1,706 sq. ft.
$427,000Active3 beds 2 baths1,706 sq. ft.689 Rancho Cir, Mesquite, NV 89027
MLS# 1127367Listed by: EXP REALTY - New
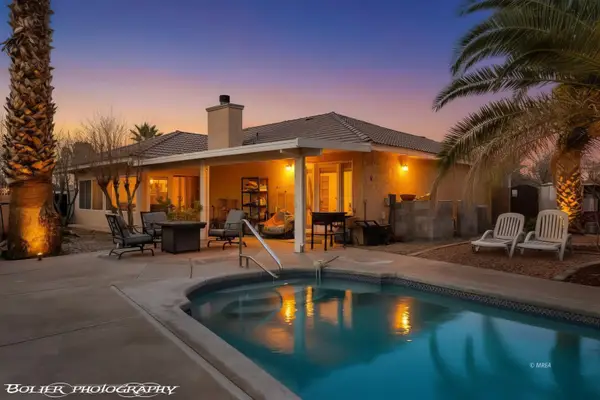 $449,000Active3 beds 2 baths1,564 sq. ft.
$449,000Active3 beds 2 baths1,564 sq. ft.332 Bannock St, Mesquite, NV 89027
MLS# 1127366Listed by: RE/MAX RIDGE REALTY - New
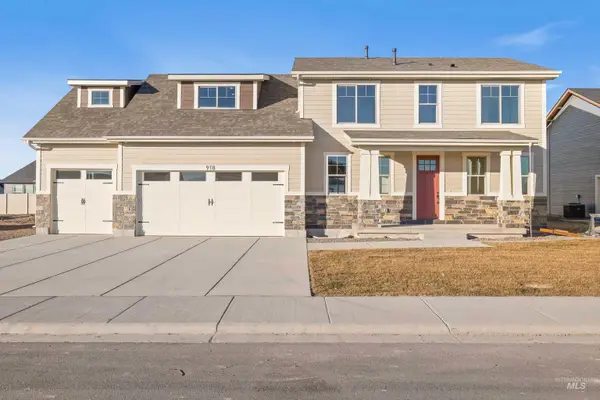 $559,900Active3 beds 3 baths1,985 sq. ft.
$559,900Active3 beds 3 baths1,985 sq. ft.918 Quartz, Kimberly, ID 83341
MLS# 98974323Listed by: EQUITY NORTHWEST REAL ESTATE - SOUTHERN IDAHO - New
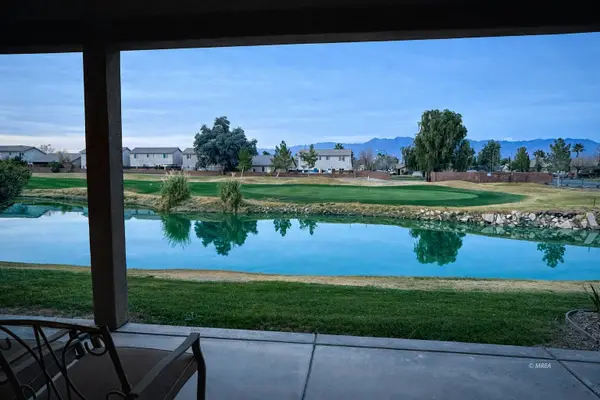 $365,000Active3 beds 2 baths1,690 sq. ft.
$365,000Active3 beds 2 baths1,690 sq. ft.580 Hagens Alley, Mesquite, NV 89027
MLS# 1127365Listed by: RE/MAX RIDGE REALTY - New
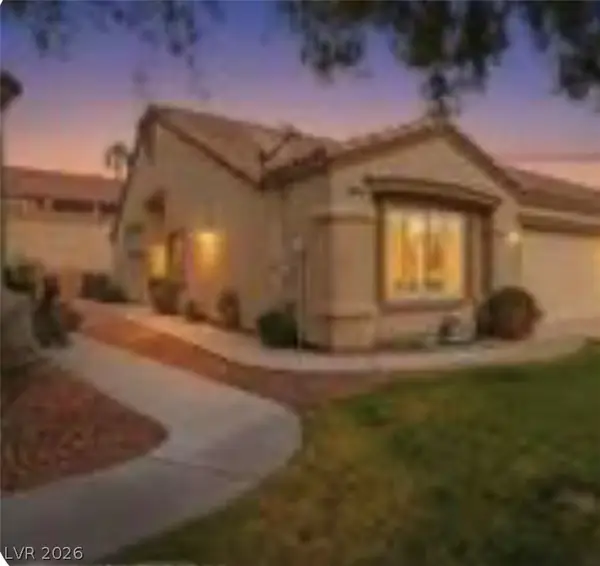 $339,000Active2 beds 2 baths1,250 sq. ft.
$339,000Active2 beds 2 baths1,250 sq. ft.663 Del Lago Drive, Mesquite, NV 89027
MLS# 2755141Listed by: SERHANT - New
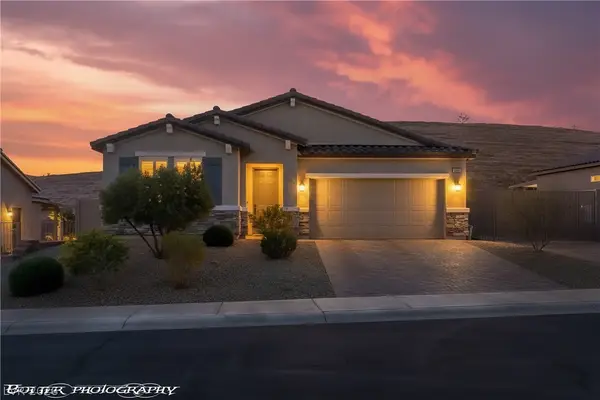 $449,000Active3 beds 2 baths1,750 sq. ft.
$449,000Active3 beds 2 baths1,750 sq. ft.946 Overlook Lane, Mesquite, NV 89027
MLS# 2754996Listed by: RE/MAX RIDGE REALTY - New
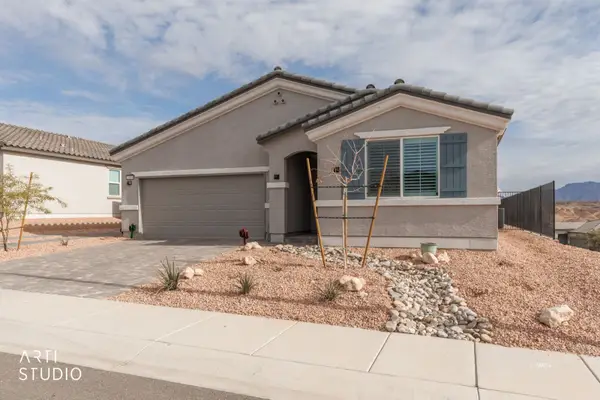 Listed by ERA$539,000Active3 beds 2 baths1,771 sq. ft.
Listed by ERA$539,000Active3 beds 2 baths1,771 sq. ft.1460 Ridgemont Ln, Mesquite, NV 89027
MLS# 1127256Listed by: ERA BROKERS CONSOLIDATED, INC. - New
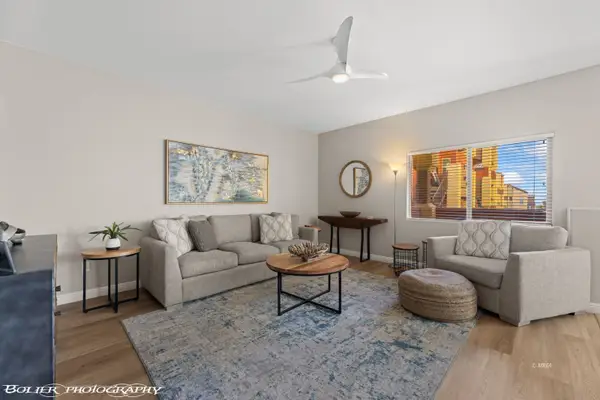 $228,500Active2 beds 2 baths994 sq. ft.
$228,500Active2 beds 2 baths994 sq. ft.890 Kitty Hawk #812, Mesquite, NV 89027
MLS# 1127315Listed by: EXP REALTY

