1371 Water Lily, Mesquite, NV 89034
Local realty services provided by:ERA Brokers Consolidated
1371 Water Lily,Mesquite, NV 89034
$499,900
- 2 Beds
- 3 Baths
- 2,537 sq. ft.
- Single family
- Active
Listed by: jim hinson, renald leduc
Office: sun city realty
MLS#:1126693
Source:NV_MREA
Price summary
- Price:$499,900
- Price per sq. ft.:$197.04
- Monthly HOA dues:$140
About this home
SIDS Paid & Priced to Sell! This Journey model at a generous 2537 sq/ft with a golf cart garage and fully a pavered courtyard is one of the best priced homes in Sun City Mesquite. This open and roomy floor plan boasts an open concept with the kitchen, dining room, and living room blending seamlessly together for the ultimate living experience with more than enough room to entertain your guests. A second bedroom functions as an ensuite with a full bathroom, walk-in closet and an window looking out into the courtyard. Enjoy the roomy main bedroom suite with tiled shower and walk-in closet. The rear covered patio has been extended giving it nearly double the space for entertaining or relaxing. Other upgrades included plantation shutters, upgraded tall baseboards and recently installed beautiful plank tile flooring throughout the home. Other notables are, a large pantry, utility area with a upgraded cabinets, and a good sized laundry room tucked away from the living area. This home is in move in ready condition with neutral colors thought, making for an easy move in. Book your showing today.
Contact an agent
Home facts
- Year built:2019
- Listing ID #:1126693
- Added:146 day(s) ago
- Updated:December 17, 2025 at 08:04 PM
Rooms and interior
- Bedrooms:2
- Total bathrooms:3
- Full bathrooms:2
- Half bathrooms:1
- Living area:2,537 sq. ft.
Heating and cooling
- Cooling:Central Air, Heat Pump
- Heating:Heat Pump
Structure and exterior
- Roof:Tile
- Year built:2019
- Building area:2,537 sq. ft.
- Lot area:0.17 Acres
Utilities
- Water:Water Source: City/Municipal
- Sewer:Sewer: Hooked-up
Finances and disclosures
- Price:$499,900
- Price per sq. ft.:$197.04
- Tax amount:$3,739
New listings near 1371 Water Lily
- New
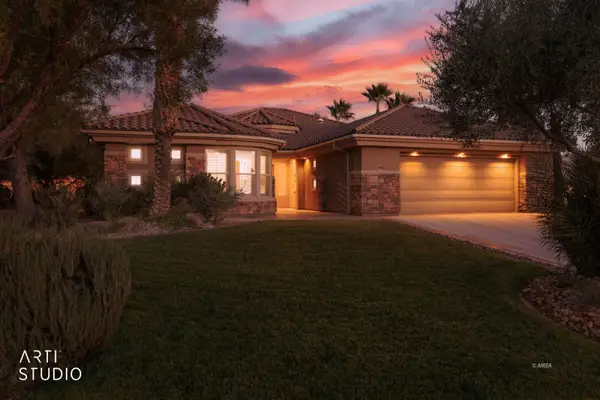 $759,000Active3 beds 3 baths2,975 sq. ft.
$759,000Active3 beds 3 baths2,975 sq. ft.468 Apogee Crest, Mesquite, NV 89027
MLS# 1127095Listed by: SUNSHINE REALTY OF MESQUITE NEVADA - New
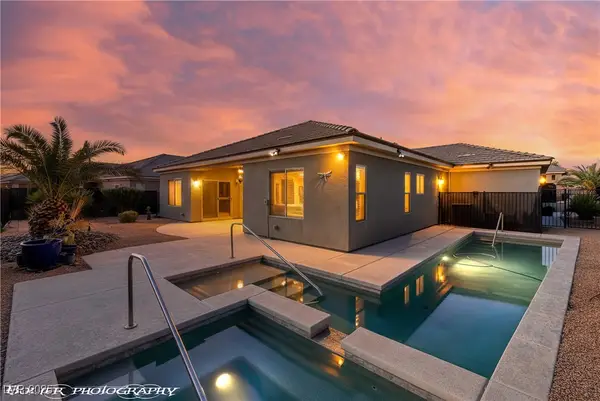 $509,900Active3 beds 2 baths1,768 sq. ft.
$509,900Active3 beds 2 baths1,768 sq. ft.456 Wild Horse Lane, Mesquite, NV 89027
MLS# 2741989Listed by: RE/MAX RIDGE REALTY - New
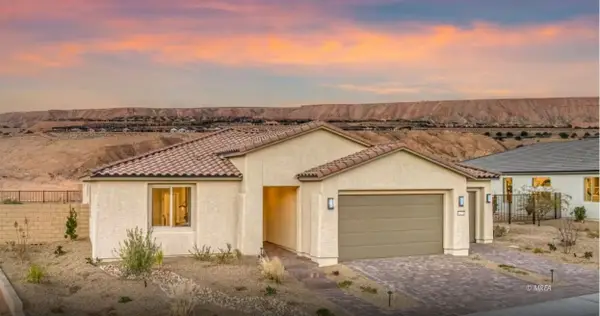 $552,959Active3 beds 3 baths2,294 sq. ft.
$552,959Active3 beds 3 baths2,294 sq. ft.700 Sunset Skyline Ridge, Mesquite, NV 89034
MLS# 1127147Listed by: RE/MAX RIDGE REALTY - New
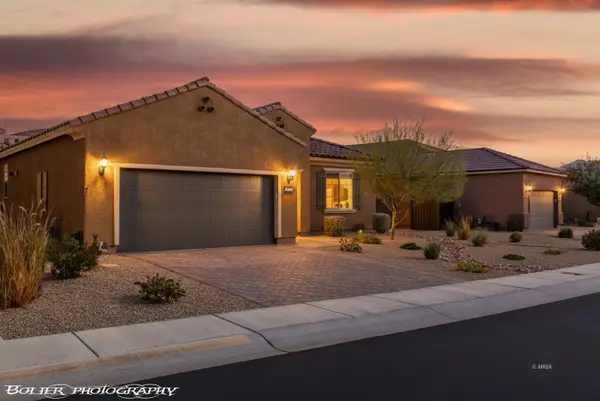 $449,000Active2 beds 2 baths1,663 sq. ft.
$449,000Active2 beds 2 baths1,663 sq. ft.988 Majestic Vw, Mesquite, NV 89027
MLS# 1127144Listed by: RE/MAX RIDGE REALTY - New
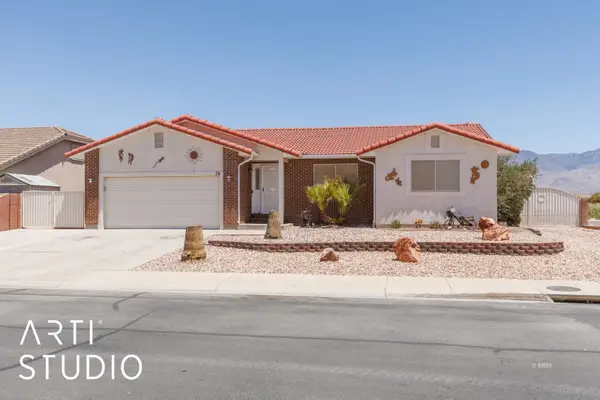 Listed by ERA$355,900Active3 beds 2 baths1,400 sq. ft.
Listed by ERA$355,900Active3 beds 2 baths1,400 sq. ft.16 Cottonwood Dr, Mesquite, NV 89027
MLS# 1127145Listed by: ERA BROKERS CONSOLIDATED, INC. - New
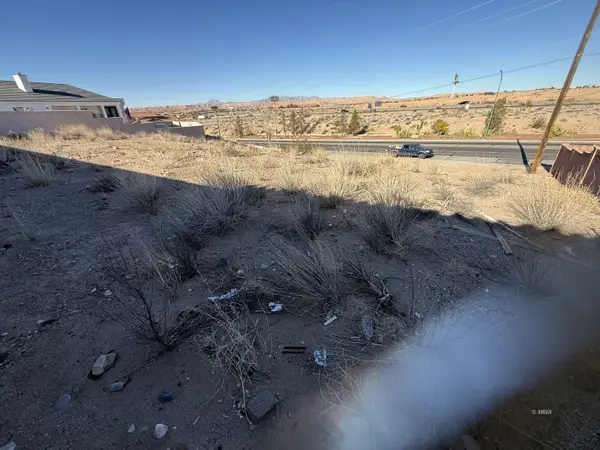 $99,900Active0.35 Acres
$99,900Active0.35 Acres926 Hillside Dr, Mesquite, NV 89027
MLS# 1127143Listed by: EXP REALTY - New
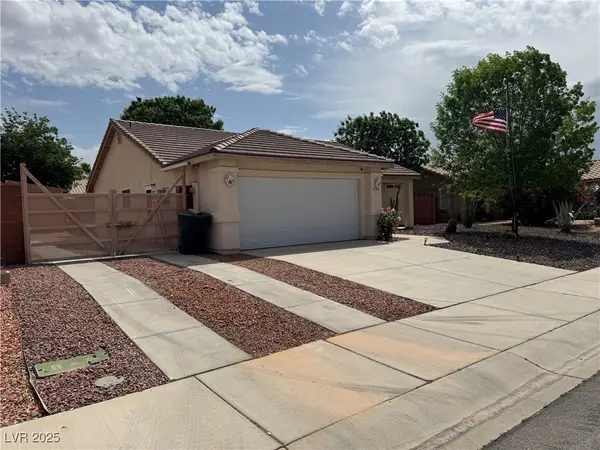 $379,000Active3 beds 2 baths1,721 sq. ft.
$379,000Active3 beds 2 baths1,721 sq. ft.228 Hiawatha Way, Mesquite, NV 89027
MLS# 2741236Listed by: PARADIGM REALTY - New
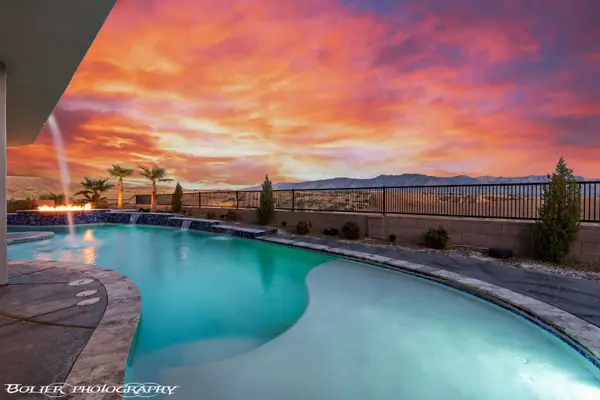 $1,599,000Active4 beds 3 baths3,263 sq. ft.
$1,599,000Active4 beds 3 baths3,263 sq. ft.1418 Blue Ridge Trail, Mesquite, NV 89027
MLS# 1127141Listed by: PREMIER PROPERTIES OF MESQUITE - New
 Listed by ERA$374,000Active3 beds 2 baths1,568 sq. ft.
Listed by ERA$374,000Active3 beds 2 baths1,568 sq. ft.248 Laurel Way, Mesquite, NV 89027
MLS# 1127142Listed by: ERA BROKERS CONSOLIDATED, INC. - New
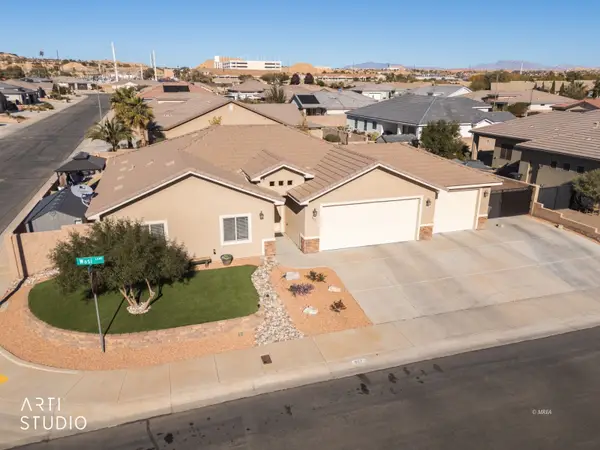 Listed by ERA$629,000Active3 beds 2 baths1,605 sq. ft.
Listed by ERA$629,000Active3 beds 2 baths1,605 sq. ft.907 Wasi Ln, Mesquite, NV 89027
MLS# 1127140Listed by: ERA BROKERS CONSOLIDATED, INC.
