1410 Tannery Hts, Mesquite, NV 89034
Local realty services provided by:ERA Brokers Consolidated
Listed by: renald leduc, jim hinson
Office: sun city realty
MLS#:1126709
Source:NV_MREA
Price summary
- Price:$461,000
- Price per sq. ft.:$271.82
- Monthly HOA dues:$140
About this home
Seller will consider financing this 2-BR + den on a quiet & large corner 0.19-acre lot. Conveniently located 1/2 mile to Sun City's Clubhouse with gym, indoor/outdoor pools/spas & lots of fun activities. Fully fenced huge backyard is landscaped with gorgeous mature trees & shrubs with waterfall feature and sitting area to enjoy mountain views. Beautiful stain resistant paver driveway and walkway leads to a courtyard entry adding charm and curb appeal. Circular foyer creates an inviting space with aesthetic appeal. Diagonally laid tile throughout, except carpet in guest bedroom, makes space appear larger & look a bit more exciting. Stainless steel kitchen appliances & washer/dryer included. Bay window in main bedroom transforms look & feel of allowing more natural light, adds visual depth & creates a cozy nook that can serve as extra seating for a quiet retreat. Ensuite bathroom has soaking tub & walk-in shower. Bonus room separates laundry room & garage that can be used as a workshop or hobby room. Covered patio has paver flooring that's extended throughout the large backyard enhancing the outdoor living space with mature trees, waterfall feature & sitting area with mountain views.
Contact an agent
Home facts
- Year built:2013
- Listing ID #:1126709
- Added:140 day(s) ago
- Updated:December 17, 2025 at 08:04 PM
Rooms and interior
- Bedrooms:2
- Total bathrooms:2
- Full bathrooms:2
- Living area:1,696 sq. ft.
Heating and cooling
- Cooling:Central Air, Electric, Heat Pump
- Heating:Electric, Forced Air/Central
Structure and exterior
- Roof:Tile
- Year built:2013
- Building area:1,696 sq. ft.
- Lot area:0.19 Acres
Schools
- High school:Virgin Valley
- Middle school:Charles A. Hughes
- Elementary school:Virgin Valley
Utilities
- Water:Water Source: City/Municipal
- Sewer:Sewer: Hooked-up
Finances and disclosures
- Price:$461,000
- Price per sq. ft.:$271.82
- Tax amount:$3,805
New listings near 1410 Tannery Hts
- New
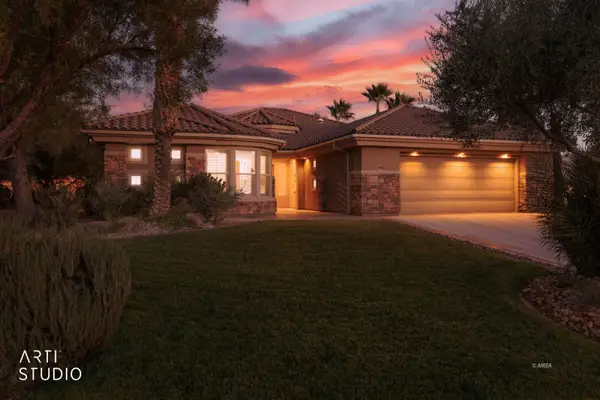 $759,000Active3 beds 3 baths2,975 sq. ft.
$759,000Active3 beds 3 baths2,975 sq. ft.468 Apogee Crest, Mesquite, NV 89027
MLS# 1127095Listed by: SUNSHINE REALTY OF MESQUITE NEVADA - New
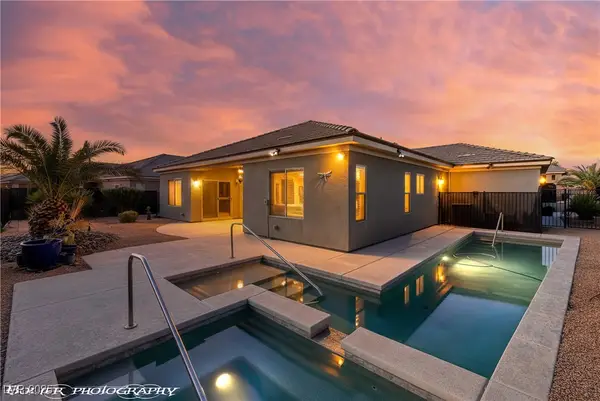 $509,900Active3 beds 2 baths1,768 sq. ft.
$509,900Active3 beds 2 baths1,768 sq. ft.456 Wild Horse Lane, Mesquite, NV 89027
MLS# 2741989Listed by: RE/MAX RIDGE REALTY - New
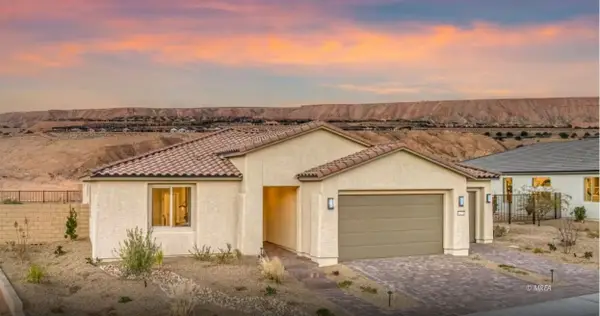 $552,959Active3 beds 3 baths2,294 sq. ft.
$552,959Active3 beds 3 baths2,294 sq. ft.700 Sunset Skyline Ridge, Mesquite, NV 89034
MLS# 1127147Listed by: RE/MAX RIDGE REALTY - New
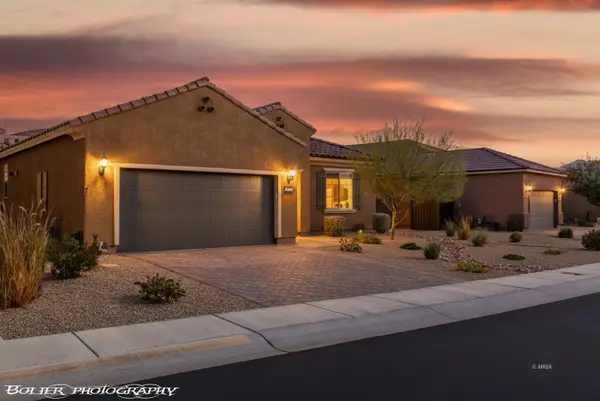 $449,000Active2 beds 2 baths1,663 sq. ft.
$449,000Active2 beds 2 baths1,663 sq. ft.988 Majestic Vw, Mesquite, NV 89027
MLS# 1127144Listed by: RE/MAX RIDGE REALTY - New
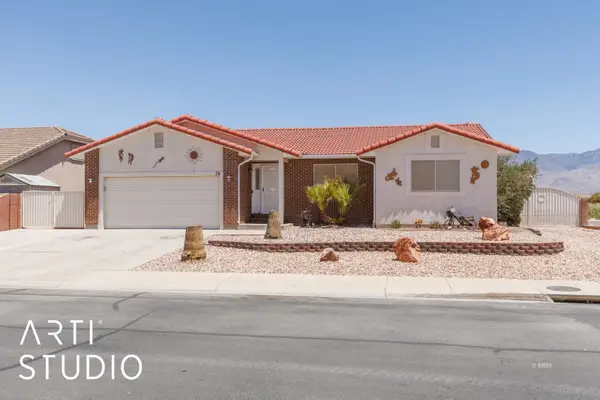 Listed by ERA$355,900Active3 beds 2 baths1,400 sq. ft.
Listed by ERA$355,900Active3 beds 2 baths1,400 sq. ft.16 Cottonwood Dr, Mesquite, NV 89027
MLS# 1127145Listed by: ERA BROKERS CONSOLIDATED, INC. - New
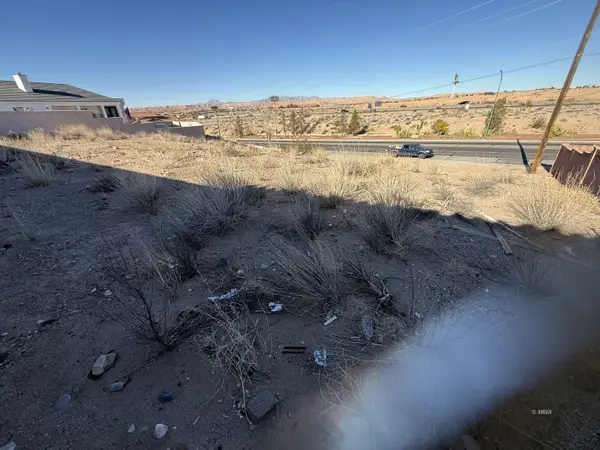 $99,900Active0.35 Acres
$99,900Active0.35 Acres926 Hillside Dr, Mesquite, NV 89027
MLS# 1127143Listed by: EXP REALTY - New
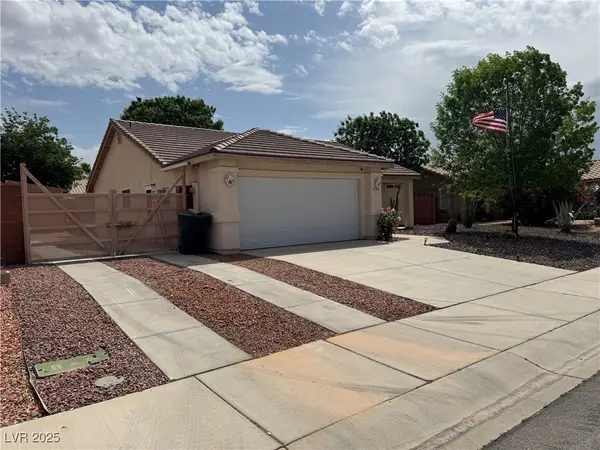 $379,000Active3 beds 2 baths1,721 sq. ft.
$379,000Active3 beds 2 baths1,721 sq. ft.228 Hiawatha Way, Mesquite, NV 89027
MLS# 2741236Listed by: PARADIGM REALTY - New
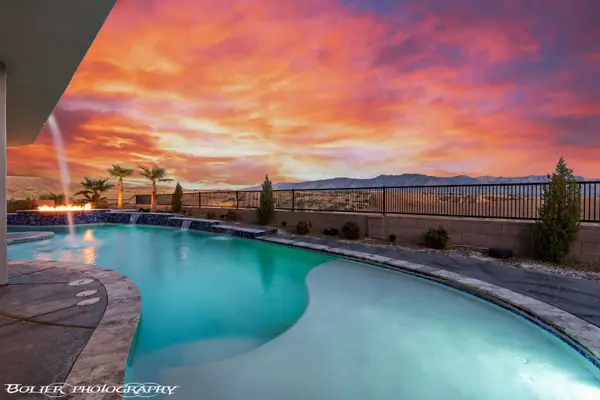 $1,599,000Active4 beds 3 baths3,263 sq. ft.
$1,599,000Active4 beds 3 baths3,263 sq. ft.1418 Blue Ridge Trail, Mesquite, NV 89027
MLS# 1127141Listed by: PREMIER PROPERTIES OF MESQUITE - New
 Listed by ERA$374,000Active3 beds 2 baths1,568 sq. ft.
Listed by ERA$374,000Active3 beds 2 baths1,568 sq. ft.248 Laurel Way, Mesquite, NV 89027
MLS# 1127142Listed by: ERA BROKERS CONSOLIDATED, INC. - New
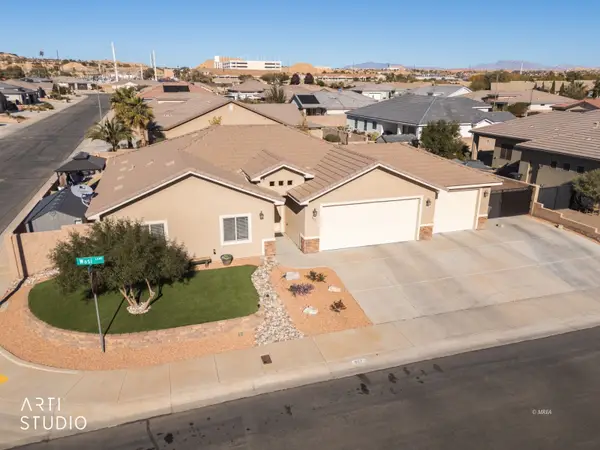 Listed by ERA$629,000Active3 beds 2 baths1,605 sq. ft.
Listed by ERA$629,000Active3 beds 2 baths1,605 sq. ft.907 Wasi Ln, Mesquite, NV 89027
MLS# 1127140Listed by: ERA BROKERS CONSOLIDATED, INC.
